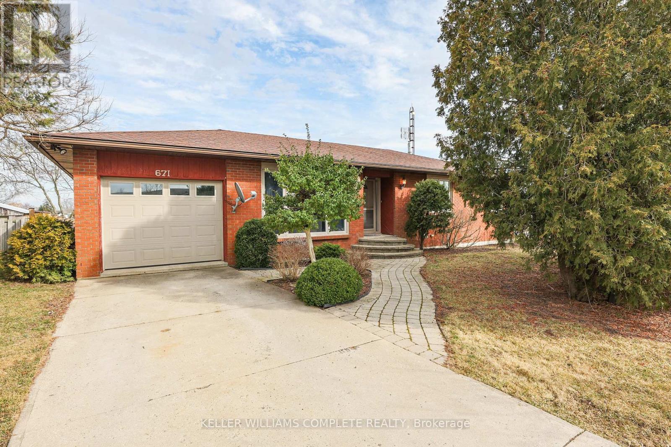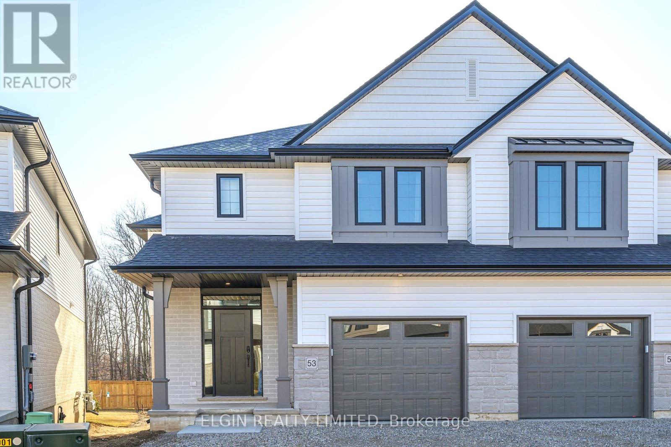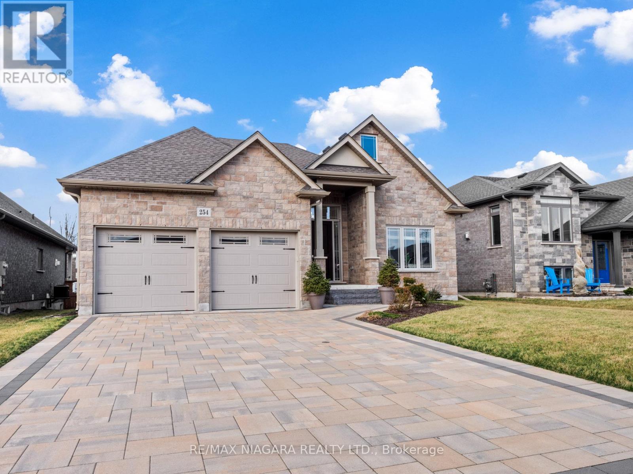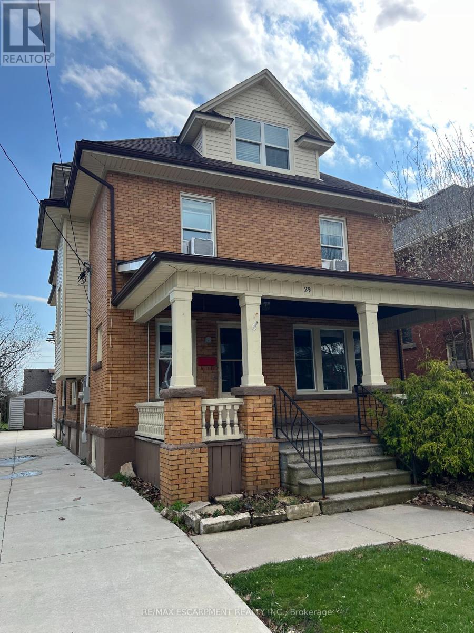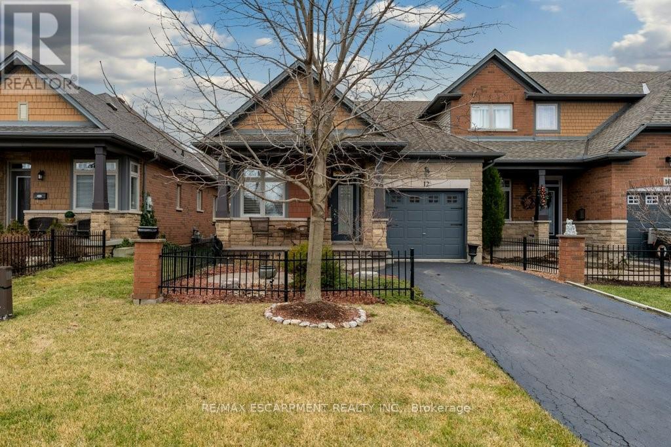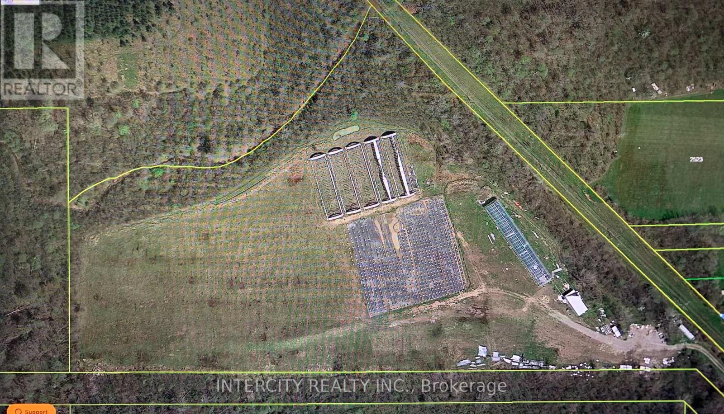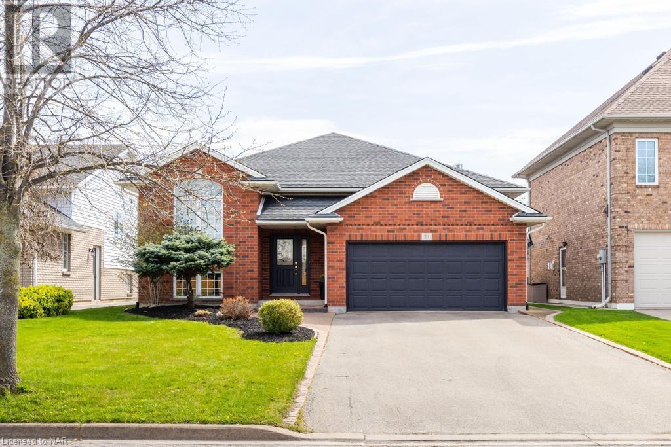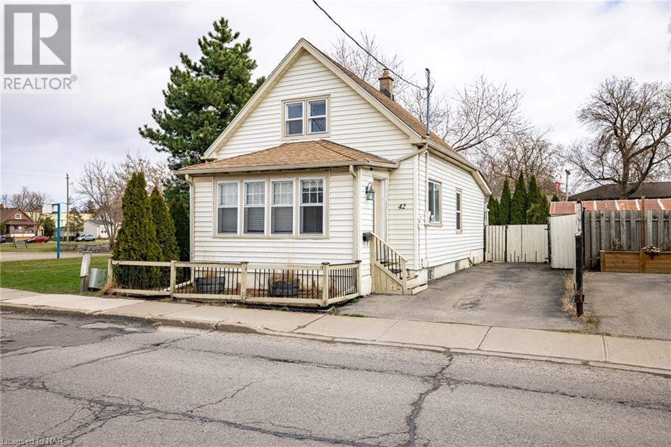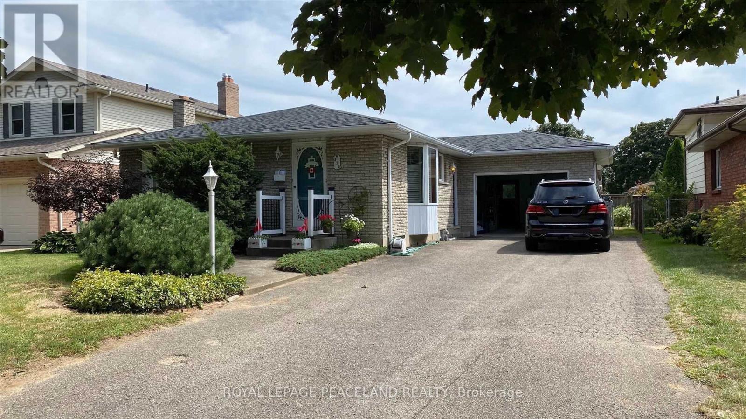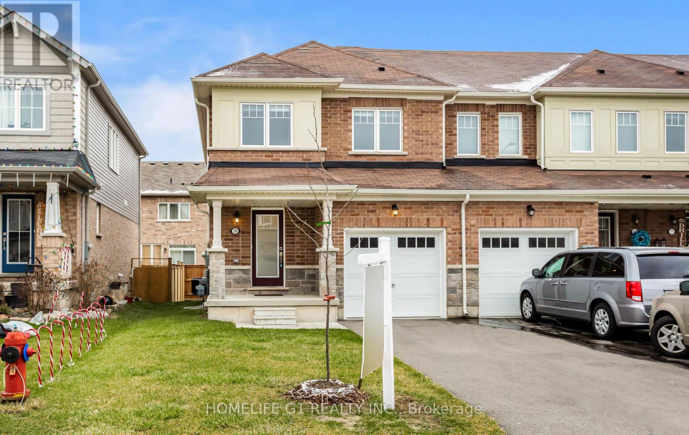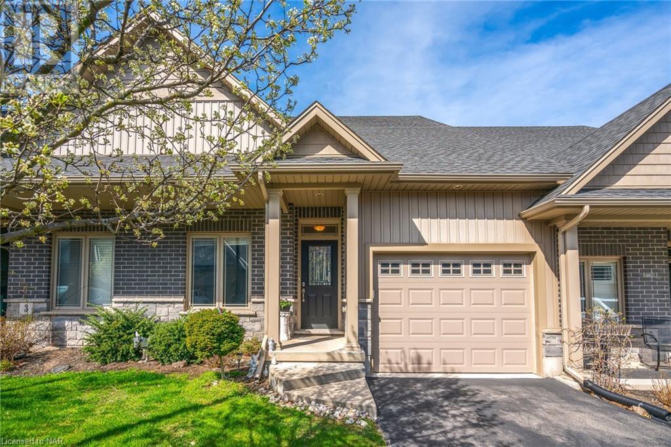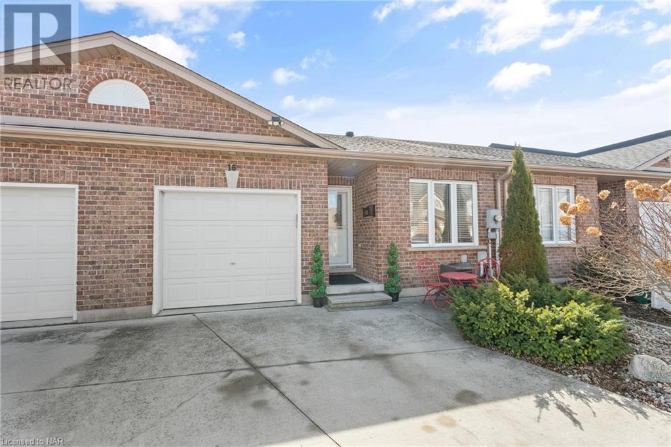671 Canboro St
West Lincoln, Ontario
STYLISH, ALL-BRICK BUNGALOW ... Located in a quiet neighbourhood, on a mature 82.5 x 132 corner property, find 671 Canboro Street in Caistor Centre/West Lincoln. This lovely, FULLY FINISHED 3 + 1 bedroom, 2 bathroom home offers over 2000 sq ft of finished living space. OPEN CONCEPT living room w/HUGE window allows plenty of natural light and opens to dining area w/WALK OUT to the deck, interlock patio, and spacious yard. The galley-style kitchen leads to the mud/laundry room with access to both the attached garage and the back deck and shed. Spacious primary bedroom boasts double closets and 4-pc ensuite. Two more bedrooms and 4-pc bath complete the main level. FINISHED LOWER LEVEL offers an extended recreation room featuring a cozy seating area with gas fireplace and brick surround, room for an office/exercise/games/play area PLUS extra bedroom, and plenty of storage. Concrete driveway with parking for two. **** EXTRAS **** Located within 20-30 minutes of major hubs like Hamilton, Niagara, highway access & more. CLICK ON MULTIMEDIA for virtual tour, drone photos & floor plans. (id:37087)
Keller Williams Complete Realty
53-49 Royal Dornoch Dr
St. Thomas, Ontario
Welcome to 53-49 Royal Dornoch a Luxury Semi-Detached Condo built by Hayhoe Homes featuring; 4 Bedrooms plus office, 2.5 Bathrooms including primary ensuite with heated floors, tile shower, freestanding soaker tub, and vanity with double sinks and hard-surface countertop, finished basement and single car garage with double driveway. The open concept plan features a spacious entry, 9' ceilings throughout the main floor, large designer kitchen with hard-surface countertops, tile backsplash, island and cabinet pantry, opening onto the great room with electric fireplace and eating area with patio door to rear deck looking onto the trees. Upstairs you'll find 4 generous sized bedrooms, laundry closet, main bathroom and 5 piece primary ensuite. The finished basement includes a large family room and home office. Other features include; hardwood stairs, upgraded flooring, garage door opener, 200 AMP electrical service, Tarion New Home Warranty plus many more upgraded features. **** EXTRAS **** Fridge, Stove, Dishwasher, Microwave, Washer, Dryer, existing curtains & rod as installed, existing vanity mirrors in bathrooms (id:37087)
Elgin Realty Limited
254 Lancaster Dr
Port Colborne, Ontario
Modern luxury bungalow minutes from Lake Erie. This home is the Edsel model by Bridge & Quarry, a reputable local Niagara builder & features high-end finishes throughout & includes a Tarion Warranty. Fully finished up & down with five bedrooms & three full bathrooms. Basement has a walk up to back yard. This home is an entertainers dream & offers 8' high front door, two luxury tiled fireplaces, custom built-in cabinetry. The home has 9 ceilings, with 10 trays in the entrance, LR & MBR. The abundance of cabinets are centered around a pristine waterfall island & butler's pantry. All appliances are included. Natural gas BBQ hook-up on the covered back deck. Main floor laundry. The master has an oversized freestanding tub highlighted with a tiled accent wall behind it, a stand-up tiled shower, & a double vanity with quartz countertop. The home offers an abundance of natural light with floor to ceiling windows & has no rear neighbours. **** EXTRAS **** Custom closet organizers throughout. Hot water on-demand (that is not a rental). Interlocking driveway. Double car garage with openers & slot wall storage organizers and has EV rough in & central vac. (id:37087)
RE/MAX Niagara Realty Ltd.
23 Griffith St
Welland, Ontario
Investment Opportunity: This spacious 3200+ sq ft property in Welland is currently used as a non-profit group home, perfect for student housing near Niagara College. Close to downtown, hospital, and amenities, it features 9 bedrooms, 2.5 baths, main floor living and dining, common kitchen, and laundry. With 4 entrances and potential for multi-residential use, it's fire-retrofitted, with recent safety certificates available. Brick exterior, ample parking, and partially finished basement. Buyer to verify zoning and taxes. (id:37087)
RE/MAX Escarpment Realty Inc.
12 Conrad Pl
Grimsby, Ontario
Easy one floor living with two bedrooms, primary bedroom has a ensuite with soaker tub and separate shower! Open concept main floor with eat in kitchen overlooking the formal dining and living room both with hardwood flooring. Easy access to the sunny rear deck in the partial fenced yard with large berm to make a spacious garden! Relax on the covered front porch that overlooks patio area and gardens! Convenient main floor laundry with easy access to the garage. **** EXTRAS **** Updates: Furnace 2014, Hot Water Heater Rental 2023, Central Air 2021 (id:37087)
RE/MAX Escarpment Realty Inc.
2455 Sutherland Dr
Fort Erie, Ontario
Looking For Land In Beautiful Fort Erie, Niagara? Look No Further Than This Gorgeous 13.6 Acre Property With Breathtaking Views Of The Surrounding Area And Plenty Of Space To Build Your Dream Home Or Cottage, This Lad Is Perfect For Anyone Looking To Enjoy The Peace And Quiet Of The Great Outdoors. Located Just A Short Drive From All Of The Amenities Of Fort Erie, This Property Combines The Best Of Both Worlds. The Gas Line And Power Line Are Available At The Front Road. Come Check It Out Today And Start Dreaming Of All The Possibilities! (id:37087)
Intercity Realty Inc.
21 Bartok Crescent
Port Colborne, Ontario
Welcome to this stunning 1628 square foot raised bungalow, where comfort meets elegance. As you step inside, you'll be greeted by the warmth of hardwood floors that flow seamlessly throughout the main living space of the home. The spacious main floor layout features vaulted ceilings, open concept living, dining and an oversized kitchen with tons of storage and counter space. There are 3 generous bedrooms, including a tranquil primary bedroom complete with a 3-piece ensuite and walk-in closet. The main floor is rounded out with a 4 piece bathroom. The lower level features high ceilings, large above grade windows, the 4th spacious bedroom, 3 piece washroom, supersized great room and laundry. The home's design maximizes natural light, creating bright and sunny interiors that uplift the spirit. Step outside to your own backyard oasis featuring a large two tier deck, gas hookup for bbq and an above-ground pool with no rear neighbours, perfect for summer gatherings or a relaxing dip after a long day. The double car garage ensures ample space for vehicles and storage, adding convenience to your daily life. Located in a desirable area, this home is close to shopping, schools, parks, making it an ideal choice for families and those seeking both comfort and convenience. Don't miss the opportunity to make this home yours! (id:37087)
Revel Realty Inc.
42 Tasker Street
St. Catharines, Ontario
Welcome to 42 Tasker Street! Located in a prime location close to schools, QEW highway, local amenities, and right beside a park. This home offers the perfect mix of comfort and accessibility in this lovely location. This 2 bedroom home is perfect for first time home buyers or retirees. Watch the kids play from the comfort of your backyard or let your pup run at the park. Looking for something affordable and spacious, don't miss this great opportunity to buy and enjoy. (id:37087)
Coldwell Banker Momentum Realty
313 Main St
St. Catharines, Ontario
In The Heart Of Port Dalhousie, This Updated Family Home Features 2 Bdrm Up And 3 Bdrm Down, Large Living Room And A Spacious Recreation Room. This Home Has Plenty Of Room To Raise A Family With A Fenced Backyard And A Conveniently Located To Local Schools Just Down The Road. This Home Is In Pristine Condition And Tastefully Decorated. Close To Lake, Schools, Public Transit And Shopping And Is Located In Port Dalhousie. **** EXTRAS **** Tenant pay all utilities ( Heat& Hydro & Gas & water & HWT rental) & Tenant Insurance. (id:37087)
Royal LePage Peaceland Realty
7760 Redbud Lane
Niagara Falls, Ontario
Just Like a Semi-End Unit Townhouse with a backyard. Absolutely no fees! A very well lit, Modern Open Concept Living & Dining with Spacious 3 Bedrooms, 3 Washrooms, only 4 Years Old in a Highly Desirable Area of Niagara Falls. Laminate on Main Level. Modern Kitchen with Stainless Steel Appliances (Look Almost New), Large Breakfast Bar ready to entertain your guests. Convenient Laundry Room on the Main Level with walk out to Garage. Oak Staircase, with a Huge Side Window, illuminating the whole house leads to a great sized Master With 5Pc Ensuite & W/Closet and 2 more generous sized rooms with Large Windows and one more Full Bathroom! Make A Separate Entrance to Basement for an In-law Suite or Additional Income! Minutes Away from the QEW, Niagara Falls, Golf Courses, Walmart Supercenters, Costco, Niagara Outlets and Much More! Great Investment Opportunity with New Hospital coming in the area, Close to US Borders and Hover link Ontario if commuting to Downtown Toronto. **** EXTRAS **** S/S Fridge, Stove, B/I Dishwasher, Washer, Dryer, All Window Coverings. All Light Fixtures. Buyer Or Buyer's Agent Has to Verify Measurements & Taxes. No Maintenance Fee (id:37087)
Homelife G1 Realty Inc.
5490 Prince Edward Avenue Unit# 4
Niagara Falls, Ontario
Beautiful 2 bedroom, 2 bathroom bungalow model unit with desirable features in a prime location in Niagara Falls is hard to come by. Great access to highways, parks, shopping, dining, restaurants and wineries. The kitchen alone is a dream for anyone who loves to cook or entertain, with an oversized, side-by-side SS full refrigerator/freezer, granite countertops, gas stove and a centre island. The Living Room has wall-to-wall sliding doors that leads to the spacious deck with a park view which adds a lovely touch of serenity. The primary bedroom includes a walk-in closet and a 3pc ensuite. The second bedroom has a large window overlooking the beautiful gardens. Main floor laundry room with an interior entrance to the garage adds convenience to daily living. The basement has a full kitchen, large eating area, and spacious recreation room. Design your own bedroom/office and bathroom (roughed-in) for the potential in-law suite/additional income. It’s an opportunity not to be missed for anyone looking for luxurious living in Niagara Falls! (id:37087)
RE/MAX Niagara Realty Ltd
16 Bluegrass Crescent
St. Catharines, Ontario
Welcome to 16 Bluegrass Cres, step into this beautifully renovated 2-bedroom, 2-bathroom freehold town bungalow nestled in the heart of St. Catharines, prepare to be wowed. No expense has been spared in transforming this gem into the perfect blend of style and comfort. Upstairs and downstairs, every corner has been meticulously renovated to meet the highest standards. The kitchen is a chef's dream, boasting sleek Eurostyle cabinets, stunning quartz countertops and backsplash, silgranite undermount sink, stainless steel appliances, and skylight. As you enter the living and dining area, you'll be greeted by freshly painted walls, elegant herringbone engineered hardwood flooring, and dazzling lighting fixtures that create a touch of elegance. The bathrooms have also undergone a stylish makeover, ensuring that every inch of this home exudes modern charm. Function meets convenience with a main floor laundry that includes the washer and dryer. Step outside onto the large back deck, complete with a charming gazebo, perfect for enjoying the outdoors in comfort and style. The lower level has been meticulously finished with waterproof luxury vinyl flooring, potlights, and an added bonus room! Additional features include full concrete driveway and a single-car garage. Recent updates including (2021) roof, (2022) air conditioner, and (2023) furnace, ensuring worry-free living for years to come. Don't miss your chance to own this exquisite sanctuary, where luxury meets convenience in every detail. Just minutes to the Pen Centre, Shopping, and Highway 406. (id:37087)
RE/MAX Garden City Realty Inc


