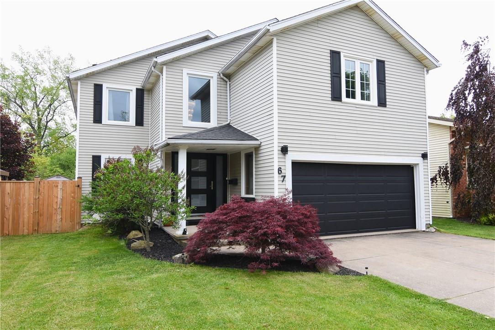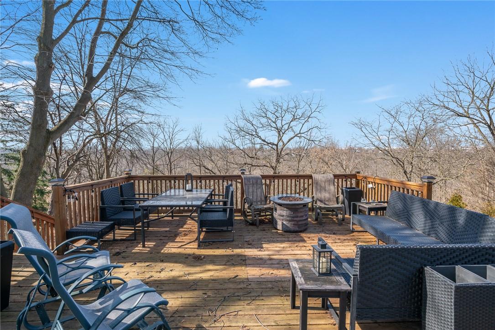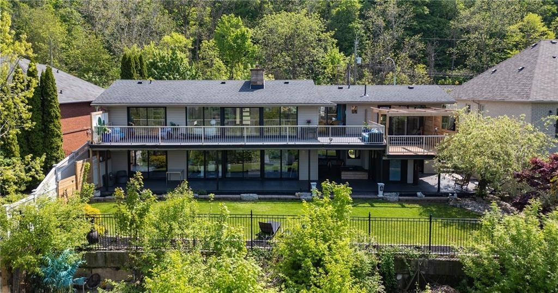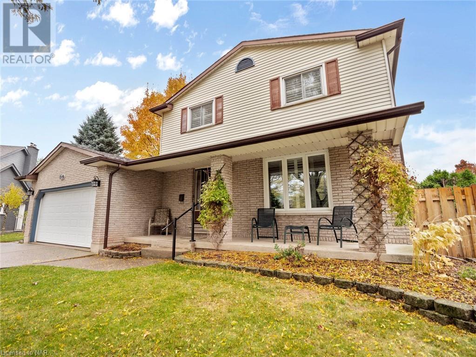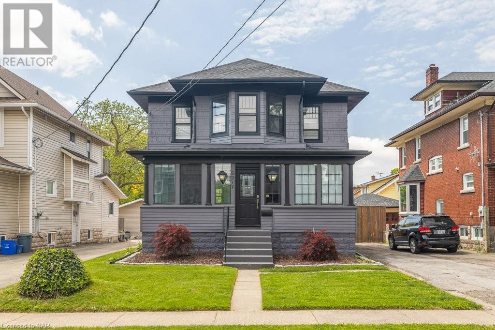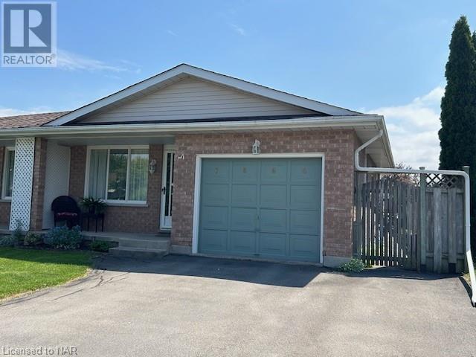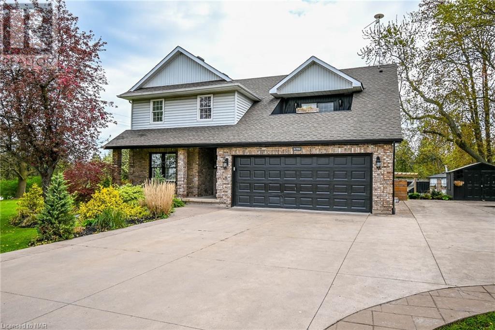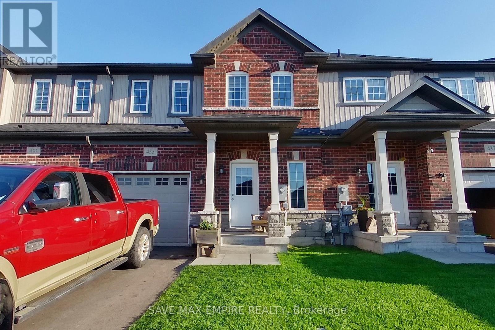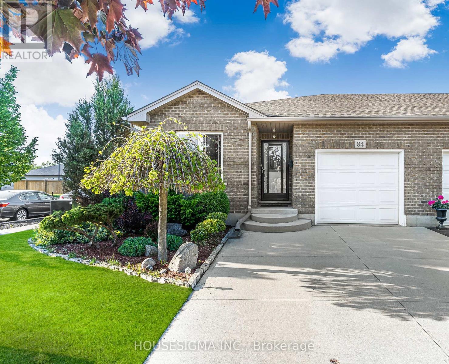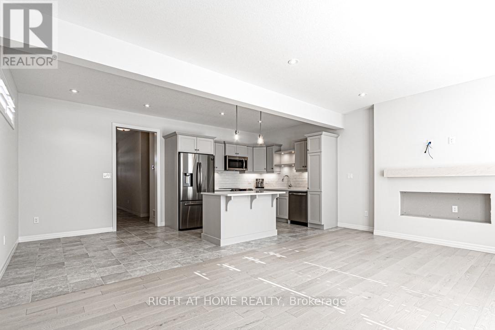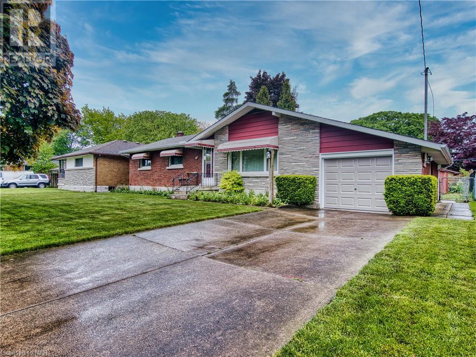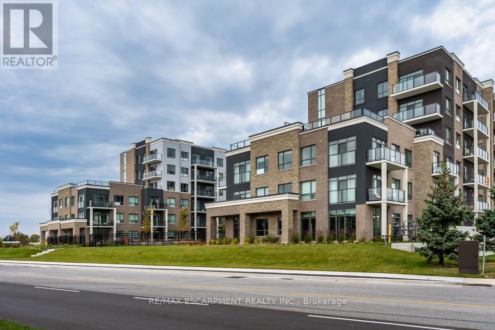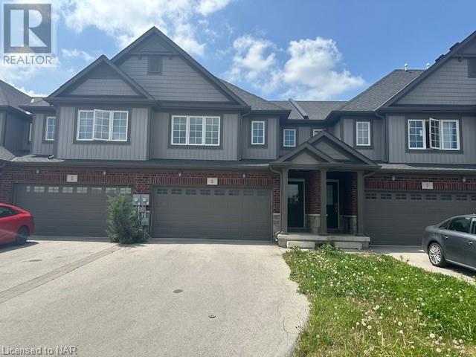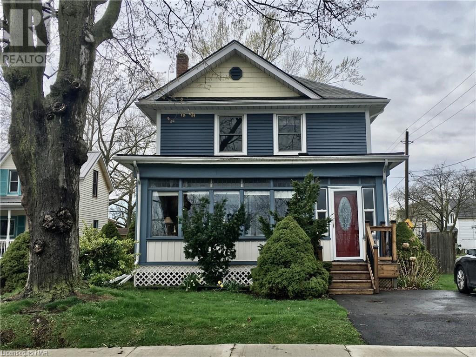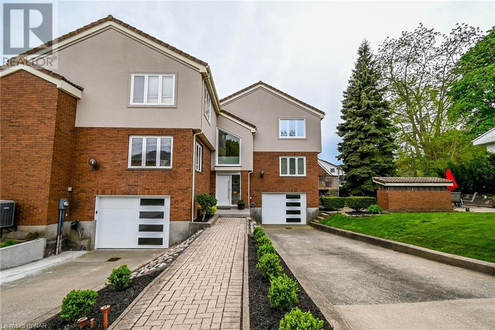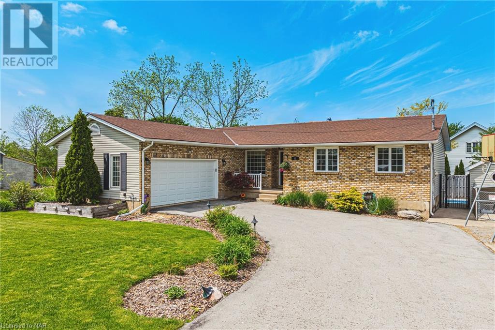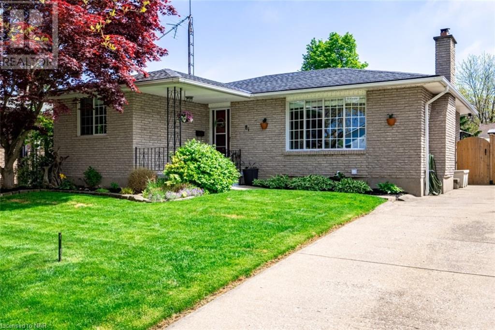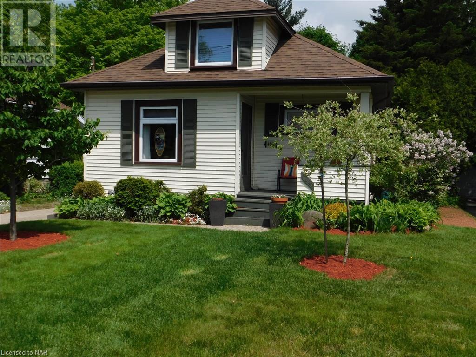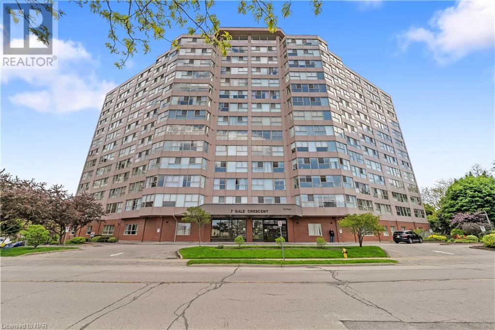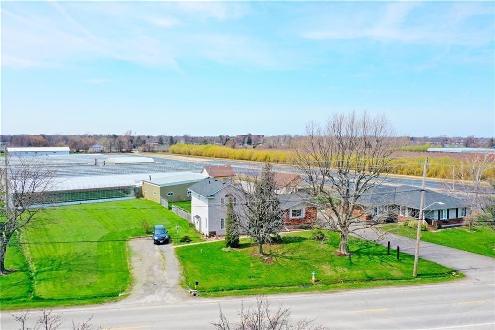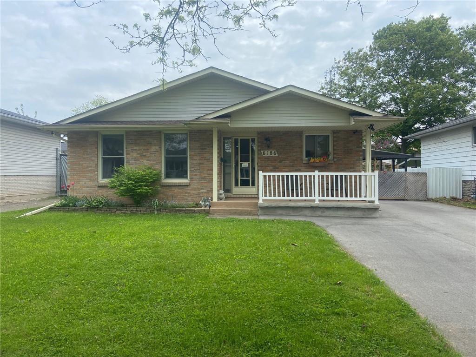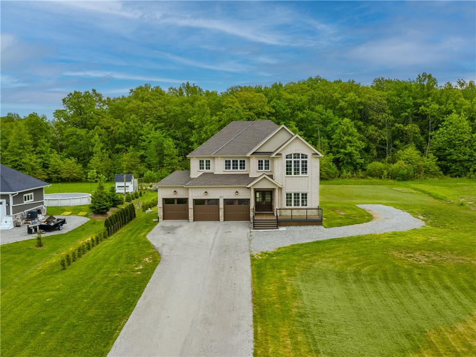67 Melissa Crescent
Welland, Ontario
Look no further. This Fox Estates custom built two storey home with over 3000 sq ft of fully finished and updated living space has something to suit every member of the family. Enter through the custom front door into the foyer with sweeping staircase leading to the second floor. To the left of the stairs a separate dining room and to the right a hallway that leads to an updated and grand kitchen with large island and breakfast nook. The sunken family room provides a spacious relaxing place to hang out and warm up with the double-sided fireplace. A main floor laundry, large pantry and two piece powder room complete this level. Upstairs you will be wowed by the large principal suite with 4 piece ensuite and in awe of the hand scraped engineered hardwood throughout. The extra large second bedroom (could be split into two), and the cozy third bedroom share a beautifully updated four piece bathroom. Downstairs, the fully finished basement features a great entertainment room, fourth bedroom/playroom/workout space, a newly updated 3 piece bathroom, lots of storage plus a cold cellar. Ample parking on the driveway and in the two car garage with even more storage space. The backyard could arguably be the best part of this home– fully fenced with no rear neighbors, deck, gas bbq, stone patio and backing onto forested Welland canal green space. Make this your new home before someone else beats you to it! (id:37087)
One Percent Realty Ltd.
130 Riverview Boulevard
St. Catharines, Ontario
PRICED TO SELL! FABULOUS OPPORTUNITY - ALMOST 1 ACRE! This stunning property offers a total of 4586 Sqft of living space, including 5 bedrooms, 4 bathrooms, 2 kitchens and an in-law suite, all situated right in town. Enjoy the serene private ravine setting provided by this 2-story centre hall floor plan. The executive home boasts numerous upgrades, awaiting your personal touch to make it your own. On the main floor, you'll find an upgraded kitchen with island and built-in china cabinet, overlooking a formal dining room. The living room is elegantly appointed with a gas fireplace, ensuring total privacy. The family room is generously sized, featuring another fireplace and leading to a newer deck. The primary bedroom offers a skylight, views of the tiered decking and lush lot, a walk-in-closet and a 5-pc ensuite. Finishing off the 2nd floor are three additional spacious bedrooms, a 4-pc bath and a laundry room. The fully finished lower level boasts breathtaking views of the private surroundings and tiered decks, a sunroom with a walk-out to the patio and yard, a bedroom with a bay window, an additional family room, and a secondary kitchen, providing a comfortable space for extended family or guests.This property is ideally situated near hospitals, schools, shopping, wineries, and Brock University. Extensive foundation work has been completed over the last few years, call Angelika for more details! (id:37087)
Right At Home Realty
33 Leslie Drive
Stoney Creek, Ontario
?RARE OPPORTUNITY, Million dollar views all around. Step into this unparalleled location & unique oasis, feeling your in the hills of Hollywood, or L.A. California. Located on the most desirable street of Stoney Creek, on the plateau surrounded by trees & nature. This gem is minutes to shopping, QEW, farm lands, Bruce trail out your front door, & The Devils Punch Bowl waterfall at the end of this private serene street. This one of a kind, hidden gem promises comfort, Grandeur and spectacular views from almost every room in the house. Unfolding, over 2800 square feet of sophisticated & unique living space, it really embraces all its natural light & surroundings. Venture inside and be greeted by expansive, well appointed & inviting functional spaces, making it a haven for relaxation. The Property itself is an ode to natures splendour, featuring a private yoga studio in your own wooded back yard, offering quiet and solitude in the heart of the city. This long bungalow situated on the side of the hill, with floor to ceiling glass on both levels, provides 90 feet of deck overlooking views of the city, Lake Ontario, & Toronto skylines, for the investors/developers, unlimited opportunity presents itself. Build a 1 or 2 story addition with your dream master bedroom, rooftop patios, & pool, although this home already offers plenty of space for a large family, in-law suite, or potential AirBnB. You won’t find anything like this MUST SEE property. (id:37087)
Royal LePage NRC Realty
5179 Valleyview Crescent
Niagara Falls, Ontario
Great family friendly crescent location for this well maintained 2 sty home featuring hardwood flooring in Liv/din rooms, main floor level family room and 3 upper bedrooms. Very spacious primary bedroom with ensuite privilege and double closets. Eat in kitchen with spacious earing area open to family room .Enjoy family gatherings around the warmth of the woodburning stove which was recently professionally redone with new liner .Inside entry form the double attached garage featuring direct access to main level and basement offering a great opportunity for in law or apartment capabilities. lower level has cozy rec room with wet bar area,4th bedroom with egress window,3pc bath, cold cellar ,utility room and storage. Laundry area has hookup in place for possible future kitchen. Extras include Main level, upper level and lower level all just freshly painted, California shutters on all main and upper level windows, central vac, central air, Seller states most windows under 10 years old. Shingles, furnace, and AC old have been replaced. Privacy rear fence replaced in 2021, under ground sprinklers in front and rear yards. Large shed with hydro (id:37087)
RE/MAX Niagara Realty Ltd
6217 Orchard Avenue
Niagara Falls, Ontario
Your new home in one Niagara Falls' most sought-after neighbourhoods awaits! Modern, yet full of character, this spacious move-in-ready home literally offers a warm welcome thanks to the heated sunroom. From here, the main floor features a bright, new all-white kitchen with stainless steel appliances, an updated 3-piece bath and French doors leading to an open concept living/dining room. A combination of tile and hardwood flooring, pot lights and stained glass windows enhance the modern, yet traditional feel. Laundry room on the main floor. Upstairs are 3 spacious bedrooms. The primary suite features a walk-in closet with window, a gorgeous 5-piece bathroom with jacuzzi tub and double sink and a cozy den where you can enjoy the view with your morning coffee. This home offers the full package as is but you can add value and function by creating extra living room/office in the attic and/or an in-law suite in the basement with its existing separate side entrance. A fenced backyard with 2-tier deck also features plenty of space to create your dream backyard. Easy highway access and walking distance to the Falls, restaurants and shopping. (id:37087)
Coldwell Banker Momentum Realty
7864 Pamela Drive
Niagara Falls, Ontario
Immaculate inside and out, spacious open concept backsplit semi in a great north west location close to QEW access ,shopping, schools and all amenities. Beautiful hardwood flooring in the Living/dining area and master bedroom, renovated large kitchen with working island and breakfast bar and plenty of counter and cupboard space, 3 upper floor bedrooms and a renovated 4pc bath, lower level features convenient separate side entry to finished rec room with gas fireplace, 4th bedroom complete with a 3 pc ensuite. Plenty of storage and additional room in the laundry and utility room. Privacy fenced Backyard features a 2 year old pergola on a wooden deck, and a storage shed. double car width asphalt driveway. This home shows pride of ownership throughout , ideal for starting out or young families. Reverse Osmosis Water System Syays (id:37087)
RE/MAX Niagara Realty Ltd
49 Kenmir Avenue
Niagara-On-The-Lake, Ontario
Escape to this lavish retreat located in the prestigious St. Davids area. This luxurious home offers a break from the city hustle, inviting you to indulge in tranquility and sophistication. Custom-built 4bdrm, 5 bath estate home. Over 4,100sqft boasting high-end finishes incl Italian marble, 9 ceilings on main floor w/office, chef's kitchen, built-in appliances, custom cabinetry, pantry, island & breakfast bar. Enjoy incredible views from 12x40 stone/glass deck. 2nd level boasts 3 bdrms each w/WIC & ensuites. Primary suite w/10 ceilings, WIC, 6pc ensuite, dual vanities, designer soaker tub & shower. Lower level w/theatre, wine cellar, wet bar w/keg taps & 4th bdrm w/ensuite. W/O to outdoor patio w/built-in Sonos, 6-seater MAAX spa tub & Trex decking w/privacy screening. 2-car garage. Professionally landscaped w/in-ground irrigation. Surrounded by vineyards, historic NOTL Old Town & 8 golf courses within 15-min drive. Easy access to HWY & US border completes this perfect city escape (id:37087)
Royal LePage Burloak Real Estate Services
24 Acorn Trail
St. Thomas, Ontario
Located in the desirable Harvest Run and Orchard Park community, 24 Acorn Trail offers a scenic escape with direct access to Orchard Park walking trail that connects to Lake Margaret, Pinafore Park, and downtown St. Thomas. A mere five-minute walk away is a brand new park and playground on Empire Parkway. This five-year-old Hayhoe Home impresses with landscaped gardens and an interlocking stone walkway leading to a covered front porch. Inside, you'll find cathedral ceilings in the living room and eight-foot ceilings throughout, along with a main floor laundry/mudroom off the garage that introduces a stunning kitchen equipped with quartz countertops, updated stainless steel appliances, a modern backsplash, and a large walk-in pantry. The kitchen also features an island with plenty of room for stools, ideal for casual dining or extra seating. High-end faucets and custom cabinetry by GCW enhance the kitchen, vanities, laundry room, and bar. Off the kitchen, a two-tiered deck with a gazebo awaits in the fully fenced backyard, ideal for entertaining. The primary bedroom features a large walk-in closet and an ensuite with a glass shower. The fully finished lower level boasts premium flooring, GCW vanities, a glass shower with slate flooring, and a custom bar with GCW cabinets, alongside a third bedroom with large upgraded windows. This bungalow is perfect for retirees, first-time home buyers, and young professionals. Don't miss the chance to visit this exquisite property in St. Thomas. (id:37087)
Exp Realty
2792 Fifth St Louth Street
St. Catharines, Ontario
Come to Niagara and live your best life! This gorgeous two story home is located among some of Niagara's most popular wineries. Enjoy tranquil, country living on half an acre with the convenience of big box stores, highway access, schools (including Brock University) the main hospital and beautiful hiking trails just a few minutes drive away. Get ready to enjoy this summer in this oasis of a backyard. Enjoy endless summer days in the enormous salt water pool surrounded by lush gardens, patios and decks. Roll into the summer nights and gather with friends and family around a cozy fire. Loads of additional space to enjoy a game of bocce or volleyball if you wish. Step inside this country sheik home and be wowed by the stunning decor and excellent floor plan. Lots of room to entertain inside as well with an expansive eat in kitchen running the width of the house complete with s/s appliances, a large island and granite countertops. The main level boasts gorgeous updated hardwood floors and travertine tiles. Plenty of room for the whole family in the front living room/dining room combination and a large updated laundry/mudroom and two pc bathroom complete this level. The large double garage is currently used as another great space for gaming and hanging out around the bar while also leaving space to park. Meander up to the second floor to find 3 oversized bedrooms including a primary suite with large ensuite and patio doors to private balcony. A large 4 pc bathroom with soaker tub completes this floor. Need more space for the teenagers? The fully finished basement includes an additional bedroom, recroom, bar area and cozy fireplace. Two additional rooms could be used for an office, playroom etc. Other updates include pool liner, heater and pump, furnace, on demand WH. The over sized concrete driveway is reinforces with steel and creates ample parking for all. This spectacular family home does not disappoint! Be in your dream home by summer. (id:37087)
Royal LePage NRC Realty
435 Williams Crescent
Fort Erie, Ontario
Here's a fresh 2-bedroom, 2.5-bathroom townhome! It's tucked away in the tranquil Peace Bridge Valley Subdivision. Inside, you'll find a modern open-plan kitchen with granite countertops. The main floor invites you into a cozy living and dining area, alongside a primary bedroom featuring a walk-in closet and a luxurious 4-piece ensuite. Thoughtfully designed for comfort and practicality, there's ample space, complemented by an elegant oak staircase. **** EXTRAS **** Upstairs, explore a roomy second bedroom and another full 4-piece bath. Plus, enjoy a bonus lounge area, ideal for a home office, library, or simply unwinding after a busy day. Includer are : Fridge, Stove, Dishwasher, washer and Dryer (id:37087)
Save Max Empire Realty
84 Avery Crescent
St. Catharines, Ontario
Welcome to 84 Avery Crescent, a stunning corner unit that epitomizes comfort and modern living in a beautiful, quiet neighborhood.Step inside to discover a seamless open-concept layout, where the heart of the home is equipped with a new stove and fridge. The kitchen, designed for both style and functionality, comes with all appliances included, ensuring a smooth transition into your new space.The above-grade bedrooms boast new flooring. With each room offering generous closet space for all your storage needs. The main floor also features a convenient laundry area, making household chores a breeze.This charming home features a private backyard oasis designed for low maintenance, providing the perfect space for outdoor relaxation and entertainment. Enjoy the peace and tranquility of your surroundings while basking in the full sun throughout the day, thanks to the home's ideal north-south positioning.Venture downstairs to the fully finished basement, which expands your living options with two additional bedrooms, a second kitchen, a spacious rec room, and a full bathroom. This versatile space is perfect for accommodating guests, extended family, or creating an in-law suite.Additional highlights of this property include a double wide concrete drive and an attached garage with house entry, providing ample parking and easy access. With no condo fees, you can enjoy all the benefits of homeownership without additional costs.Experience the perfect blend of elegance and practicality at 84 Avery Crescent. Schedule your private tour today and discover the endless possibilities this exceptional home has to offer. (id:37087)
Housesigma Inc.
34 Renaissance Drive
St. Thomas, Ontario
Welcome to this executive luxury End-unit Town House( it feels more like a big Semi) and make it your home! Enjoy all of the upgraded 2175 sq.f space. Better than new, East exposure with tons of light and warmth. The house feels like spacious and bright Semi-detached. Fully Finished Basement, 9 foot ceiling and Gleaning Hrwd on Main Floor, High-end S/S Appliances ($10 000 cost), Frond Load Washer and Dryer, Central Vac + attachements, Garage Door Opener with Remote control,Fully Fanced Yard ($7000), Soft-close Cabinet's Hinges in Kitchen, Fully painted in 2023, walking to School and Park. Nothing to do but move and enjoy!!! **** EXTRAS **** S/S Fridge, S/S Stove, S/S B/I Dishwasher (2024), Washer/Dryer, California Shutters(Value of $7000), All Windows Coverings and Lighting Fixtures. (id:37087)
Right At Home Realty
53 Parkway Street
St. Catharines, Ontario
Welcome to 53 Parkway! This beautifully maintained bungalow located in the serene North End of St. Catharines, near Bunting Street. Built in 1959, this charming home offers three spacious bedrooms and a well-appointed three-piece bathroom, this home is perfect for families or anyone seeking a peaceful retreat. The property boasts a quiet setting with lovely landscaping, providing a tranquil atmosphere to unwind and enjoy the outdoors. The inviting living area is filled with natural light, highlighting the home's well-preserved character. The kitchen offers plenty of space for meal preparation and dining, making it ideal for both everyday living and entertaining guests. One of the standout features of this property is its great basement space. Whether you envision a finished basement for additional living space or simply need ample storage, this versatile area offers endless possibilities to suit your needs. The location is highly desirable, with excellent proximity to schools, parks, and grocery stores just down the road. This convenient setting ensures that all your daily needs are easily accessible while allowing you to enjoy the tranquility of a quiet neighborhood. Don't miss the opportunity to make this beautifully maintained bungalow your new home. Schedule a viewing today and experience the charm and convenience of North End St. Catharines living. (id:37087)
RE/MAX Garden City Realty Inc
407 - 5055 Greenlane Road
Lincoln, Ontario
Nestled in the heart of small town Beamsville, this beautiful unit with nine-foot ceilings and Lake facing views offers an open concept kitchen and living room. This charming condo is complete with a large bedroom, 4pc bathroom, an office space, in-suite washer dryer as well as a beautiful balcony facing Lake Ontario. This condo is equipped with one underground parking spot very close to the elevator as well as locker both owned. The entire building offers geothermal heating as well cooling keeping down the costs. This building offers a party room, exercise room, rooftop patio on the same floor with amazing views of the escarpment. Tenant is moving out June 30th **** EXTRAS **** Heating & cooling is geothermal, Heating and cooling equipment are rentals and part of condo fee (id:37087)
RE/MAX Escarpment Realty Inc.
5 Swart Lane
Thorold, Ontario
WELCOME TO THIS NEWER BUILD, CONSTRUCTED IN 2019, AND BOASTING 1800 SQFT WITH 4 BEDROOMS ABOVE GRADE WITH A DOUBLE CAR GARAGE WITH INSIDE ACCESS AND DOUBLE DRIVEWAY. THIS PROPERTY WELCOMES YOU WITH A LARGE OPEN CONCEPT LIVING/KITCHEN/DINING ROOM WITH SLIDING DOORS TO BACKYARD + POWDER ROOM. THE UPPER LEVEL OFFERS 4 BEDROOMS AND A 4 PC MAIN BATHROOM. THE PRIMARY BEDROOM CONTAINS A WALK-IN CLOSET AND 4 PC EN-SUITE BATHROOM. THE LAUNDRY IS FOUND ON THE BEDROOM LEVEL FOR EASE OF USE. THE BASEMENT IS UNFINISHED AND PERFECT FOR STORAGE.THE PROPERTY IS AVAILABLE FOR RENT IMMEDIATELY AS IT IS VACANT. PROOF OF INCOME, CREDIT SCORES, REFERENCES REQUIRED. (id:37087)
Royal LePage NRC Realty
61 Welland Street S
Thorold, Ontario
WOW, Great Value Here! Turn of the Century CHARACTER Two storey Home with 8 1/2 foot ceilings, LARGE Rooms, Leaded Glass Accent Windows, Super Spacious Front Porch, Big Bright UPDATED THERMAL windows -DOUBLE HUNG, TILT IN EASY CLEAN - allows lots of light & circulation & offer long scenic WATER VIEWS of the Welland Canal. REFURBISHED front picture window and ALL of the original hardwood floors have also been REFINISHED nicely! Updated exterior siding and Thermal windows make for a warm, cozy, draft free home. All the wants are here! Quiet street with low traffic, comfortable spacious rooms will full furnishings, clean and bright, updated nicely and well maintained. Main floor 2pc & Main Floor LAUNDRY & FAMILY ROOMS offer convenience so you will never need to finish the basement. Patio doors to a wonderful wrap around deck. Gas FP in Living Room and 2window seats. Four Bedrooms & Big Closets. The Beautiful Staircase railings and steps have also been refurbished. Custom Window Treatments. Low taxes, Room to grow plus a fully fenced back yard provides privacy and a safe space for kids and puppies. Two separate paved drives allow 3 cars parking plus A long detached garage also has new siding and doors and can fit two cars long. The newer CUSTOM DECKING has two access doors from FR and Kitchen and a dedicated BBQ area and the yard has fabulous shade trees and low maintenance English Perennial gardens all around. This really is a fantastic 4 BEDROOM Home, RARE, hard to find and impossible to replace. Low taxes, PANORAMIC VIEWS and is located in the centre of the region, close to all highways and less than 20 minutes to each lake and only 5 min. to the Pen Center. Great Neighbours, Close to everything including walking trails and yet it is still situated perfectly on a quiet, low traffic street. Don't wait for open house ... If you need MORE SPACE & want LARGER ROOMS or like to ENTERTAIN GUESTS or plan to RAISE A FAMILY, this home is definitely the one!!! (id:37087)
RE/MAX Niagara Realty Ltd
5109 River Road
Niagara Falls, Ontario
Unbelievable beautiful semi-detached house in the best area of the Niagara Falls. It is custmor designed and owned by the architect Gunter Sommerfeldt on 1985 as a duplex house. On the year 2009, it is be seperated to a semi-detached house. In the past 15 years, it is be updated and renovated twice. The Landscaping, the life time Marley roof, the high ceilings, the electric canopy, 2 blaconies face to the Niagara Escarpment....the list is so long! The large living room with a cozy seating area and fireplace, the slicing door brings you to the balcony. Formal dining room, kitchen with breakfast area. secong floor has two ensuites, one of them has a terrace, you can overlooking the falls and rainbow bridge, the fireworks on the weekends lighting the sky! Beasment is fully finished. One bedroom with Jacuzzi, Sauna room and shower. Lower level laundry room can walk out to the back yard. You will fall in love with the flowers and birds and sound of the water. This is a Unique property, a piece of artwork. Come to see it before it gone! (id:37087)
RE/MAX Dynamics Realty
12 Biggar Road
Thorold, Ontario
Exceptional Waterfront Living in Port Robinson! Experience the perfect blend of tranquility and luxury in this stunning residence near the serene Welland River. This home offers three large bedrooms, including a luxurious master suite with a skylight-enhanced bathroom, providing a personal retreat for relaxation. The fully finished basement features an additional kitchenette, a cozy family room, an extra bedroom, and a full bathroom—ideal for retirees or families seeking a serene lifestyle. Step into a culinary paradise with an expansive kitchen boasting ample storage and vast countertop space. The true highlight, however, is the breathtaking backyard oasis. Here, a multi-tiered deck leads to a sparkling inground pool and a relaxing hot tub, set against the backdrop of lush greenery—perfect for hosting summer gatherings or enjoying quiet evenings under the stars. From your living room, gaze out at the water or explore the neighborhood's community spirit with leisurely strolls along the riverbank. Don't miss the chance to own a piece of paradise in Thorold's desirable Port Robinson area. Live where every day feels like a vacation! (id:37087)
Emerald Realty Group Ltd
81 Cindy Drive
St. Catharines, Ontario
Ideally located in a very desirable neighborhood, on a tree lined street, just minutes from Lake Ontario and Sunset Beach, is this well maintained 2 + 2 Bedroom, 2 Bath, Brick Bungalow. All that serenity is complimented by a wonderful backyard patio area and in-ground swimming pool. On cooler evenings or for those extra-quiet desired nights, time can be enjoyed in the light filled 4-season sunroom. Interior features of this relaxing North End home include: a cozy kitchen with quartz countertops, and breakfast bar; a dining room offering sliding glass doors that lead directly to the rear-yard patio, allowing ample natural light into the home; and a lovely living room that features a wood burning fireplace and large bay window. Also on the main floor are 2 bedrooms and a nicely updated 4 piece bath. The lower level living space is fully finished, with a rec room area, 2 bedrooms, and 3pc bath. The property has great curb appeal, is fully landscaped, and has a concrete driveway offering parking for 3 cars. Evening walks can be highlighted by taking in some of the most spectacular sunsets you will ever see as the easily accessible Lake Ontario Shoreline Trail is just minutes away(300 meters). BONUS ~ Sunset Beach is just a 3 minute drive away. Note - New pool liner installed May 2024, pool is solar panel heated. Treat yourself, and enjoy all the charms of north end St. Catharines living here at 81 Cindy Drive. This may be the one!!! (id:37087)
Century 21 Today Realty Ltd
4046 Longhurst Avenue
Niagara Falls, Ontario
WELL MAINTAINED AND UPDATED THREE BEDROOM BUNGALOW LOCATED IN STAMFORD CENTRE. PRIDE OF OWNERSHIP SHOWS IN EVERY ASPECT OF THIS HOUSE. THE MAIN FLOOR FEATURES TWO BEDROOMS, A COZY UPDATED EAT IN KITCHEN WITH A GAS STOVE, FRIDGE AND DISHWASHER. THERE IS ALSO A DINING AREA ON THE MAIN FLOOR AS WELL AS A SITTING AREA. THE MAIN BATHROOM ON THE MAIN FLOOR HAS A LARGE WALK IN SHOWER, AND TOILET AND SINK. STAIRS FROM THE KITCHEN GIVES YOU ACCESS TO THE ATTIC WHICH HAS BEEN TOTALLY FINISHED AS THE MAIN ENTERTAINMENT ROOM, FOR TV WATCHING, MUSIC, PLAYING OF GAMES, PUZZLES, AND HOBBIES. THE ATTIC HAS BEEN WELL INSULATED AND HAS HEAT AND A/C. THE BASEMENT CONTAINS THE THIRD AND LARGEST BEDROOM. THERE IS ALSO A LAUNDRY ROOM WITH A LARGE SHOWER, SINK AND TOILET. THERE IS PLENTY OF STORAGE SPACE IN THE FURNACE/UTILITY ROOM. THE BASEMENT ALSO CONTAINS A SAUNA. ELEECTRICAL AND PLUMBING HAVE ALL BEEN UPDATED.THE FREEZERS, AND SAUNA IN BASEMENT ARE NOT INCLUDED IN SELLING PRICE, BUT ARE NEGOTIABLE. THE DETACHED TWO CAR GARAGE ARE A HOBBIEST OR CAR LOVERS DREAM. THE REAR OF THE GARAGE FEATURES A SEPARATE STORAGE OR WORKSHOP AREA. THERE IS ALSO A LARGE SHED AND SEPARATE STORAGE BUILDING. DON'T MISS OUT ON THIS ONE. (id:37087)
Masterson Realty Ltd
7 Gale Crescent Unit# 305
St. Catharines, Ontario
Welcome to your new home! This comfortable two-bedroom, two-bath condo offers almost 1,100 square feet of living space, loads of storage, and a beautiful south view of the city overlooking the second-floor rooftop terrace. Huge windows in the living area and bedrooms let in tons of natural light, creating a bright and airy atmosphere. The large living area and spacious bedrooms provide plenty of room to relax and entertain. The primary bedroom features a 4-piece ensuite and double closets for extra convenience. Plus, in-suite laundry means you'll never have to leave the comfort of your home for chores. The building is loaded with amenities, including an indoor pool, game room, party room, sauna, gym, library, and workshop. You'll enjoy easy living with utilities included in the monthly condo fees. The meticulously maintained building and grounds offer a safe and secure environment with a designated underground parking spot and plenty of visitor parking. You'll have easy access to entertainment, recreation, and excellent public transit, located within walking distance to St. Catharines Golf and Country Club, First Ontario Performing Arts Centre, and Meridian Centre. The highway is also nearby for convenient travel. Move in and enjoy this great value property, the perfect canvas for upgrades and improvements. (id:37087)
Exp Realty
228 Read Road
St. Catharines, Ontario
Situated on the border of St. Catharines and Niagara-on-the-Lake, two of Canada's most picturesque locations, this property offers a unique opportunity. Conveniently located minutes from cities and Niagara Falls, with the GTA accessible within 1.5 hours, it's an ideal spot. Features include one 2000 sqft house, well water, natural gas, 4-bedrm house, separate garage/storage, finished basement for $3000 PM. Minimum lease term 1 year . If you have strong reference letters, credible financial resources, and a passion for maintaining this property, the landlord loves to review your application. . Don't miss out - take action today! Also for sale, MLS H4187422 (id:37087)
Right At Home Realty
6186 Monterey Avenue
Niagara Falls, Ontario
Bungalow in fantastic Niagara Falls neighbourhood. 3 bed, 2 bath. Walking distance to Westlane HS, parks, shopping and more. Basement recently finished with sub floor and new 3 piece bath. Driveway with parking for 5 cars. Great open concept kitchen, dinette, living room. (id:37087)
One Percent Realty Ltd.
50937 Memme Court
Wainfleet, Ontario
Located in the prestigious Marshville Estates, this magnificent residence is luxury living on a sprawling 1.3-acre property backing on to private forest. Boasting 3300 square feet of meticulously designed living space, this home provides sophistication and comfort. Composite decks provide panoramic views of the stunning landscape surrounding the home. Whether you're admiring the sunrise with your morning coffee or hosting a gathering under the stars, the outdoor spaces offer the perfect setting for every occasion. With four bedrooms, a loft and office on the second floor, and a total of four bathrooms. Every detail has been carefully curated for a harmonious balance between luxury and functionality. Custom closets provide ample storage, while remote-controlled blinds offer convenience at your fingertips. Smart garage door openers and security system ensure peace of mind, allowing you to monitor and control your home's security from anywhere. Central vacuum system for effortless cleaning, a reinforced septic system to accommodate additional driveway space, and high-speed fiber cable providing lightning-fast internet connectivity. Don't miss the opportunity to make this extraordinary property your forever home, experience the unparalleled beauty and luxury that awaits you in Marshville Estates. (id:37087)
RE/MAX Escarpment Golfi Realty Inc.


