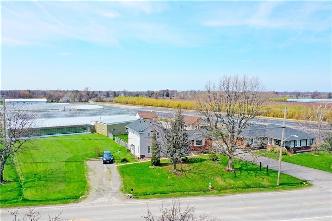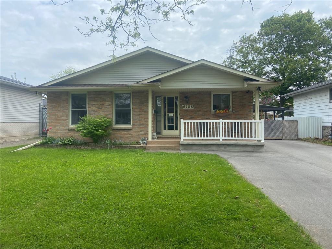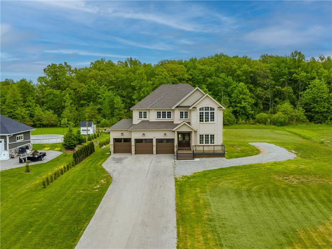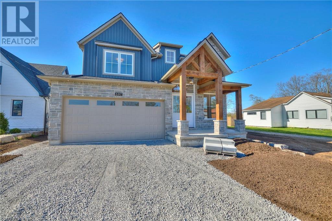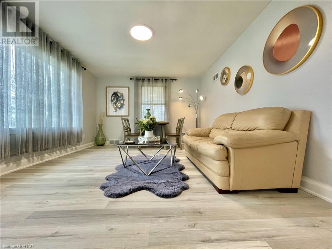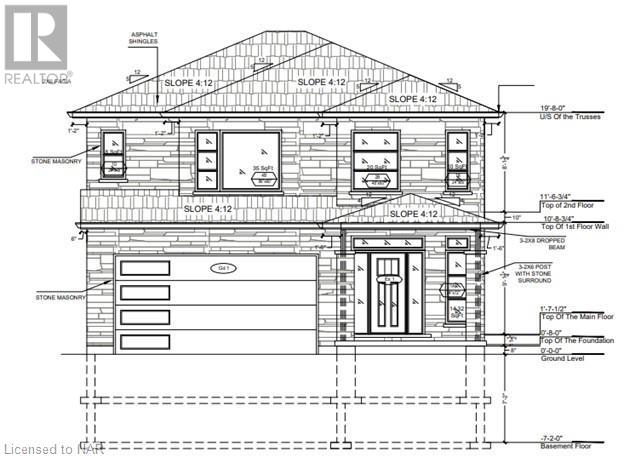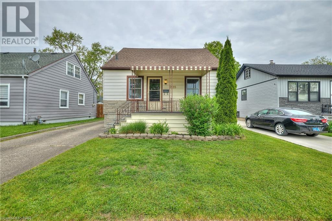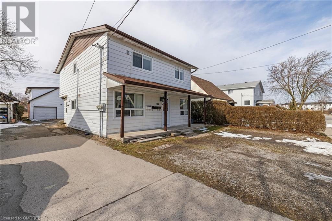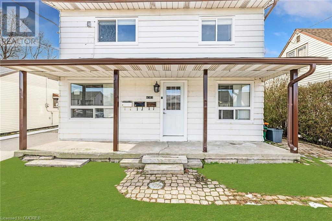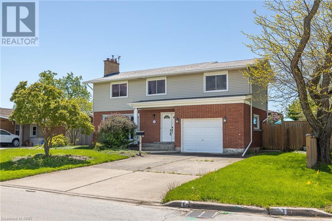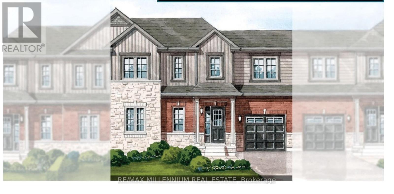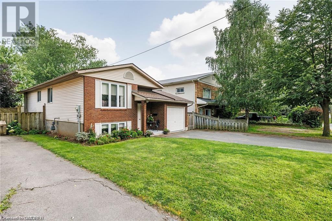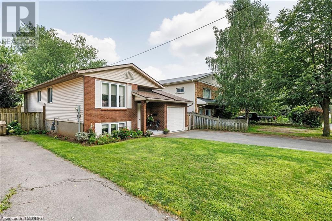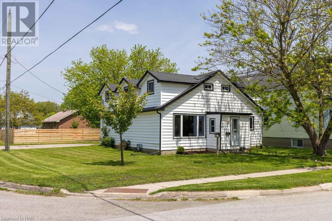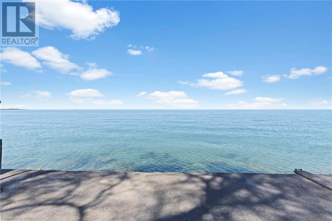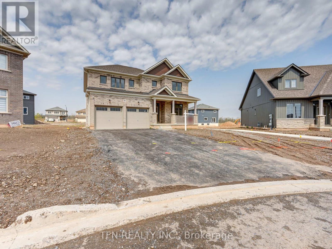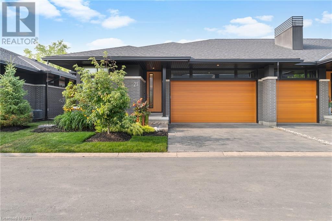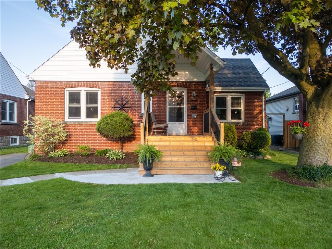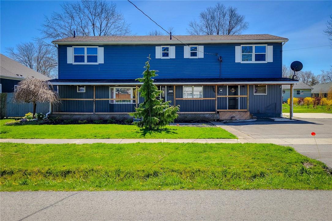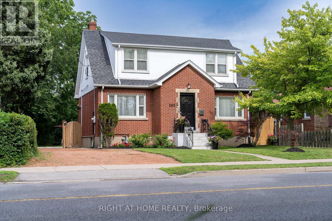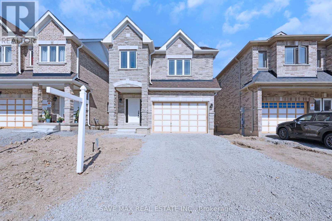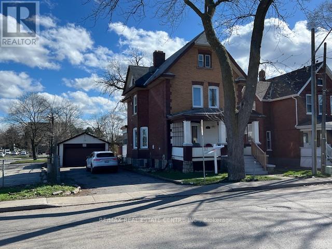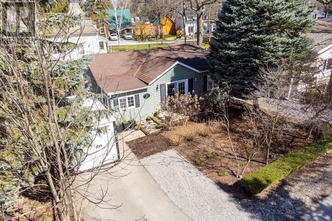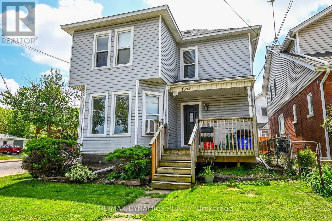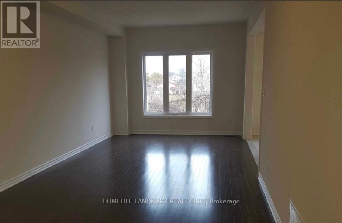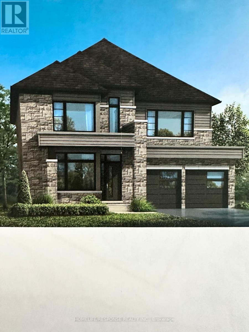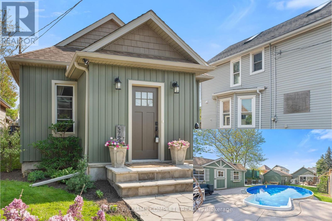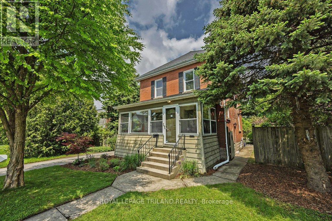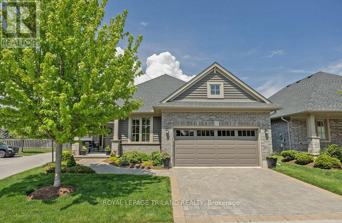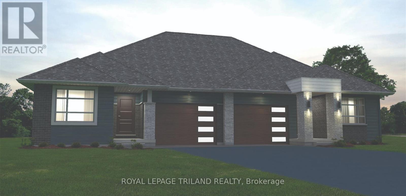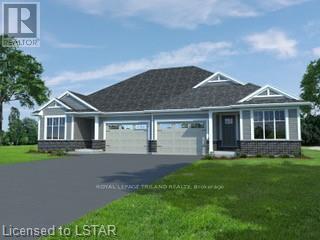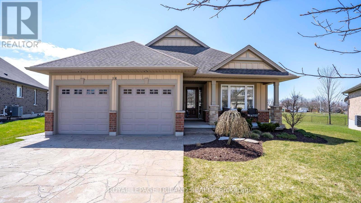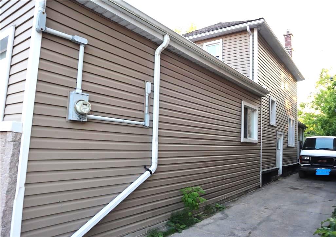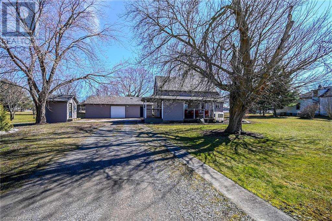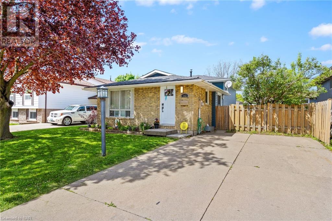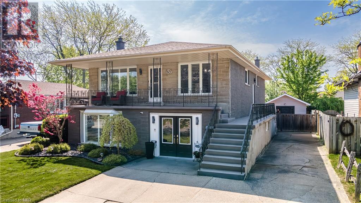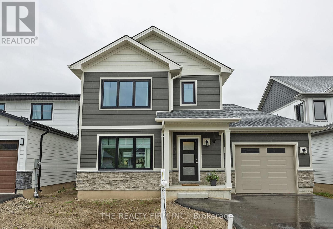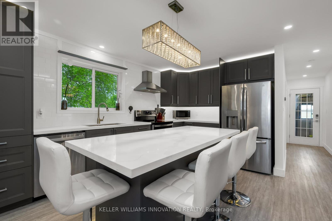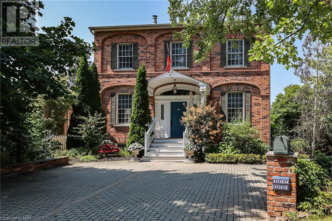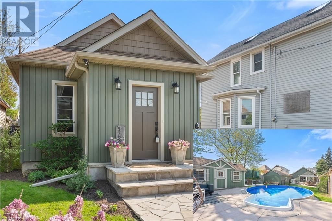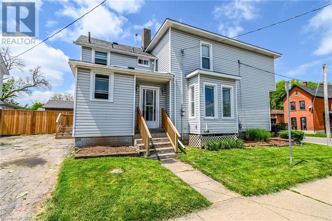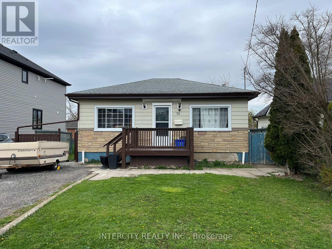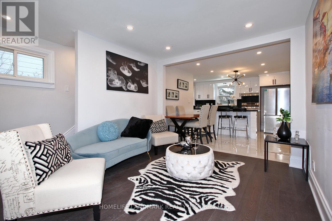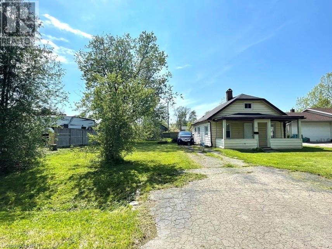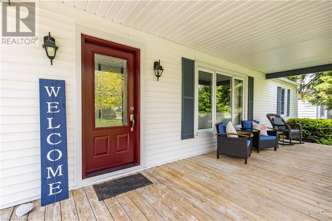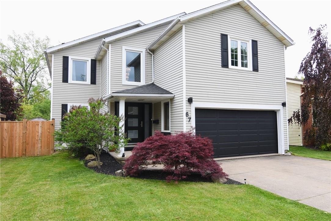228 Read Road
St. Catharines, Ontario
Situated on the border of St. Catharines and Niagara-on-the-Lake, two of Canada's most picturesque locations, this property offers a unique opportunity. Conveniently located minutes from cities and Niagara Falls, with the GTA accessible within 1.5 hours, it's an ideal spot. Features include one 2000 sqft house, well water, natural gas, 4-bedrm house, separate garage/storage, finished basement for $3000 PM. Minimum lease term 1 year . If you have strong reference letters, credible financial resources, and a passion for maintaining this property, the landlord loves to review your application. . Don't miss out - take action today! Also for sale, MLS H4187422 (id:37087)
Right At Home Realty
6186 Monterey Avenue
Niagara Falls, Ontario
Bungalow in fantastic Niagara Falls neighbourhood. 3 bed, 2 bath. Walking distance to Westlane HS, parks, shopping and more. Basement recently finished with sub floor and new 3 piece bath. Driveway with parking for 5 cars. Great open concept kitchen, dinette, living room. (id:37087)
One Percent Realty Ltd.
50937 Memme Court
Wainfleet, Ontario
Located in the prestigious Marshville Estates, this magnificent residence is luxury living on a sprawling 1.3-acre property backing on to private forest. Boasting 3300 square feet of meticulously designed living space, this home provides sophistication and comfort. Composite decks provide panoramic views of the stunning landscape surrounding the home. Whether you're admiring the sunrise with your morning coffee or hosting a gathering under the stars, the outdoor spaces offer the perfect setting for every occasion. With four bedrooms, a loft and office on the second floor, and a total of four bathrooms. Every detail has been carefully curated for a harmonious balance between luxury and functionality. Custom closets provide ample storage, while remote-controlled blinds offer convenience at your fingertips. Smart garage door openers and security system ensure peace of mind, allowing you to monitor and control your home's security from anywhere. Central vacuum system for effortless cleaning, a reinforced septic system to accommodate additional driveway space, and high-speed fiber cable providing lightning-fast internet connectivity. Don't miss the opportunity to make this extraordinary property your forever home, experience the unparalleled beauty and luxury that awaits you in Marshville Estates. (id:37087)
RE/MAX Escarpment Golfi Realty Inc.
697 Quaker Road
Fonthill, Ontario
Discover the epitome of quality and distinctive design at Oak Homes—an exquisite 2,800 sq ft premium residence located in the highly sought-after city of Fonthill. Nestled in a prime location, this new build offers an unparalleled living experience, surrounded by world-class golf courses, scenic parks, the Steve Bauer trail, and some of the finest shopping and dining destinations in Canada. As you step into this meticulously crafted home, your gaze is immediately captivated by a thoughtfully designed open layout featuring a luminous and expansive combination of kitchen and dining spaces, all complemented by a stunning 18 ft high great room. Every detail of this unique 3-bedroom, 3-bath Corriveau designed oasis speaks of luxury, with ceilings ranging from 9 to 18 ft on the main level, large trim accents, staircase recessed wall lights, quartz countertops, engineered hardwood floors, a fireplace, inset pot lighting, central A/C, and a generous 16' x 14' covered deck complete with inset pot lights and a ceiling fan. The grand primary bedroom offers a sense of opulence with its expansive walk-in closet and a 5-piece ensuite that transcends mere luxury. The large yard comes fully sodded, providing an inviting outdoor space. If you're in search of a home that seamlessly blends contemporary finishes with refined taste, your quest ends here. Tarion warranted. ***Pictures are for illustration purposes only. Artist Rendition and photos taken of similar builds from same builder.*** Taxes to be assessed. (id:37087)
Revel Realty Inc.
5793 Dixon Street
Niagara Falls, Ontario
Location, Location, Location! Do you want to have the Niagara Falls Park as your Garden? Have you ever fall asleep to the roar of the world famous Niagara Falls? Walking distance to the Casino, the Convention Center, the OLG theater, shoppins, restaurants... more and more! This brand new renovated and upgrated 3 bedroom bungalow has a Detached Garage and a Large Backyard without Rear Neighbours, the Beautiful Pine-trees gives you and your Family a Natural Privicy. The Main Level Kitchen has the Same Stone Countertop and Back Splash, New Fridge, New Stove, New floor...From Bottom to Top, you have them all Sparkling New. Seperated Entrance Brings You to the Basement, There is a Brand New Bathroom and one Large Size Bedroom, a Finishend Work Shop. Spaceful Basement Area can be Used as a Living Room. A/C 2018, Furnace 2019. Vacant Position, Easy to Show, Don's miss it! (id:37087)
RE/MAX Dynamics Realty
111 Acacia Road
Fonthill, Ontario
Custom built 2 storey luxury home backing onto a park in the desirable community of Fonthill. This brand new home includes three bedrooms, upper level family room, three baths including primary ensuite, open concept kitchen, living and dining room with numerous upgrades such as quartz countertops, 9 foot ceilings (main), custom cabinets in the kitchen and laundry area, as well as white oak stairs and handrails. Choose your finishes and make this your dream home. Be a part of the Fonthill community and enjoy the many amenities that this wonderful area has to offer such as shopping, schools, places of worship and community centre to name a few. This a prime location to grow your family. Home is warranted under Tarion. Note: Taxes not assessed. Home is approaching drywall stage. (id:37087)
Revel Realty Inc.
49 Kenmir Avenue
Niagara-On-The-Lake, Ontario
Escape to this lavish retreat located in the prestigious St. Davids area. This luxurious home offers a break from the city hustle, inviting you to indulge in tranquility and sophistication. Custom-built 4bdrm, 5 bath estate home. Over 4,100sqft boasting high-end finishes incl Italian marble, 9 ceilings on main floor w/office, chef's kitchen, built-in appliances, custom cabinetry, pantry, island & breakfast bar. Enjoy incredible views from 12x40 stone/glass deck. 2nd level boasts 3 bdrms each w/WIC & ensuites. Primary suite w/10 ceilings, WIC, 6pc ensuite, dual vanities, designer soaker tub & shower. Lower level w/theatre, wine cellar, wet bar w/keg taps & 4th bdrm w/ensuite. W/O to outdoor patio w/built-in Sonos, 6-seater MAAX spa tub & Trex decking w/privacy screening. 2-car garage. Professionally landscaped w/in-ground irrigation. Surrounded by vineyards, historic NOTL Old Town & 8 golf courses within 15-min drive. Easy access to HWY & US border completes this perfect city escape (id:37087)
Royal LePage Burloak Real Estate Services
24 Acorn Trail
St. Thomas, Ontario
Located in the desirable Harvest Run and Orchard Park community, 24 Acorn Trail offers a scenic escape with direct access to Orchard Park walking trail that connects to Lake Margaret, Pinafore Park, and downtown St. Thomas. A mere five-minute walk away is a brand new park and playground on Empire Parkway. This five-year-old Hayhoe Home impresses with landscaped gardens and an interlocking stone walkway leading to a covered front porch. Inside, you'll find cathedral ceilings in the living room and eight-foot ceilings throughout, along with a main floor laundry/mudroom off the garage that introduces a stunning kitchen equipped with quartz countertops, updated stainless steel appliances, a modern backsplash, and a large walk-in pantry. The kitchen also features an island with plenty of room for stools, ideal for casual dining or extra seating. High-end faucets and custom cabinetry by GCW enhance the kitchen, vanities, laundry room, and bar. Off the kitchen, a two-tiered deck with a gazebo awaits in the fully fenced backyard, ideal for entertaining. The primary bedroom features a large walk-in closet and an ensuite with a glass shower. The fully finished lower level boasts premium flooring, GCW vanities, a glass shower with slate flooring, and a custom bar with GCW cabinets, alongside a third bedroom with large upgraded windows. This bungalow is perfect for retirees, first-time home buyers, and young professionals. Don't miss the chance to visit this exquisite property in St. Thomas. (id:37087)
Exp Realty
6135 Arad Street
Niagara Falls, Ontario
Discover the epitome of comfortable living in this charming 2-bed, 2-bath 1.5 storey home. With 1100 sqft of thoughtfully crafted space, this residence presents an enticing opportunity for savvy first-time buyers or those seeking to downsize without compromising on quality. Enjoy the ease of move-in readiness, courtesy of a plethora of recent renovations and additions. You will not be disappointed with the newly added main floor laundry room with stainless steel Whirlpool washer and gas dryer, new windows on the second floor, along with a brand new bathroom on the second floor, new insulation, new A/C system, new hot water tank (owned), sleek new kitchen counters, a premium reverse osmosis water purifier, and the roof was replaced in 2017. Located in the growing south end area of Niagara Falls, it is within walking distance to parks, schools, and tourist attractions. And, just minutes away from COSTCO and the soon-to-be completed regional hospital! Also, enjoy those nice summer nights on the rear covered deck w/partially fenced yard, complete with a 1 1/2 car detached garage. (id:37087)
Revel Realty Inc.
4361 Sixth Avenue
Niagara Falls, Ontario
WELCOME TO 4361 SIXTH AVENUE AND WELCOME TO ONE OF NIAGARA FALLS' MOST INTERESTING HOME PURCHASE OPTIONS. THIS HOME FEATURES A MAIN FLOOR UNIT WITH THREE BEDROOMS AND ONE BATHROOM / A SECOND FLOOR UNIT WITH THREE BEDROOMS AND ONE BATHROOM / AND A ONE BEDROOM WITH ONE BATHROOM (ABOVE THE GARAGE). ALL UNITS HAVE UNDERGONE EXTENSIVE RENOVATIONS WITH COSTS APPROXIMATE TO $125,000. ALL BOAST NEW INTERIORS THAT INCLUDE: SOFT NEUTRAL PALETTES / ENGINEERED FLOORING / BRAND NEW STAINLESS STEEL APPLIANCES, AND PRIVATE LAUNDRY. THE MAIN FLOOR AND ABOVE GARAGE UNIT ARE TENANTED AND THE SECOND FLOOR UNIT IS VACANT. THIS IS THE PERFECT PROPERTY FOR AN INVESTOR WITH THE POTENTIAL OF A 6.0% - 6.4% CAP RATE. EQUALLY ATTRACTIVE TO BUYERS THAT WOULD LIKE TO LIVE IN ONE UNIT AND OFFSET MORTGAGE PAYMENTS WITH RENTAL INCOME. MULTI-GENERATIONAL? ANOTHER FANTASTIC CONSIDERATION. TRULY TURN-KEY. SHOWS BEAUTIFULLY. IMMEDIATE POSSESSION AVAILABLE. (id:37087)
Exp Realty
Exp Realty Of Canada Inc
4361 Sixth Avenue
Niagara Falls, Ontario
WELCOME TO 4361 SIXTH AVENUE AND WELCOME TO ONE OF NIAGARA FALLS' MOST INTERESTING HOME PURCHASE OPTIONS. THIS HOME FEATURES A MAIN FLOOR UNIT WITH THREE BEDROOMS AND ONE BATHROOM / A SECOND FLOOR UNIT WITH THREE BEDROOMS AND ONE BATHROOM / AND A ONE BEDROOM WITH ONE BATHROOM (ABOVE THE GARAGE). ALL UNITS HAVE UNDERGONE EXTENSIVE RENOVATIONS WITH COSTS APPROXIMATE TO $125,000. ALL BOAST NEW INTERIORS THAT INCLUDE: SOFT NEUTRAL PALETTES / ENGINEERED FLOORING / BRAND NEW STAINLESS STEEL APPLIANCES, AND PRIVATE LAUNDRY. THE MAIN FLOOR AND ABOVE GARAGE UNIT ARE TENANTED AND THE SECOND FLOOR UNIT IS VACANT. THIS IS THE PERFECT PROPERTY FOR AN INVESTOR WITH THE POTENTIAL OF A 6.0% - 6.4% CAP RATE. EQUALLY ATTRACTIVE TO BUYERS THAT WOULD LIKE TO LIVE IN ONE UNIT AND OFFSET MORTGAGE PAYMENTS WITH RENTAL INCOME. MULTI-GENERATIONAL? ANOTHER FANTASTIC CONSIDERATION. TRULY TURN-KEY. SHOWS BEAUTIFULLY. IMMEDIATE POSSESSION AVAILABLE. (id:37087)
Exp Realty
Exp Realty Of Canada Inc
8153 Sarah Street
Niagara Falls, Ontario
Discover your dream home in the heart of Niagara! This fantastic two-story, family five-bedroom residence in the sought-after Chippawa neighbourhood offers panoramic views of the majestic Niagara River and scenic Niagara Parkway. Close to green space and parks walking trails and schools and Riverview Park. With a finished basement, attached garage, stamped concrete patio, and a cozy 3 season room, private corner lot over looking Niagara Parks green space and Niagara River. Don't miss your chance to call this location home – schedule a viewing today! (id:37087)
Coldwell Banker Momentum Realty
Lot 23 Peace Bridge Village
Fort Erie, Ontario
WELCOME TO THE SHAGBARK MODEL TOWNHOUSE. THIS SPACIOUS TOWNHOME OFFERS 1268 SQFT OF LIVING SPACE, 3 BEDROOMS, 2.5 BATHS & 9FT CEILINGS ON MAIN FLOOR. THE OPEN CONCEPT KITCHEN, DINING & GREAT ROOM WILL MAKE FOR A GREAT ENTERTAINMENT SPACE! THE PRIMARY BEDROOM HAS ITS OWN 3 PIECE ENSUITE WITH A WALK-IN CLOSET. THIS IS AN ASSIGNMENT SALE. (id:37087)
RE/MAX Millennium Real Estate
1387 Station Street
Fonthill, Ontario
WELCOME TO 1387 STATION STREET AND WELCOME TO A FANTASTIC FONTHILL HOME OPTION. THIS RAISED BUNGALOW FEATURES A TOTAL OF 3+2 BEDROOMS AND 2 FULL BATHROOMS IN A LAYOUT THAT CAN ACCOMMODATE USE AS A SINGLE FAMILY HOME OR A MULTI-GENERATIONAL FAMILY SET-UP. ALSO PERFECT FOR BUYERS THAT ARE LOOKING TO LIVE IN ONE-UNIT AND RENT OUT THE OTHER (TO OFFSET MONTHLY MORTGAGE COSTS). BUYERS WILL LOVE THE FUNCTIONAL MAIN FLOOR DESIGN COMPLETE WITH THE OPEN CONCEPT LIVING AND DINING AREA - THE OVERSIZED EAT-IN KITCHEN - FULL THREE BEDROOMS (ONE WITH PATIO DOOR WALK-OUT TO THE BACK DECK) AND THE NEWLY LAID ENGINEERED FLOORING. THE LOWER LEVEL HAS BEEN COMPLETED WITH A 2 BEDROOM IN-LAW SUITE THAT BOASTS A SEPARATE ENTRANCE - BASEMENT WALKOUT - AN OPEN DESIGN LIVING AREA - GAS FIREPLACE - OVER-SIZED WINDOWS (THAT CREATES AN ABUNDANCE OF NATURAL LIGHT) - 2 FULL BEDROOMS AND LAUNDRY AREA. TOTAL FINISHED LIVING SPACE OF 1,997 SQ FEET. THE BACKYARD IS JUST UNDER 189' DEEP WITH NO REAR NEIGHBOURS. THE BACKYARD PROVIDES A NICE COMPLIMENT OF BOTH SUN AND SHADE. PERFECTLY LOCATED IN CLOSE TO JUST ABOUT EVERYTHING. NICELY DECORATED. THIS COULD BE THE ONE! (id:37087)
Exp Realty
1387 Station Street
Fonthill, Ontario
WELCOME TO 1387 STATION STREET AND WELCOME TO A FANTASTIC FONTHILL HOME OPTION. THIS RAISED BUNGALOW FEATURES A TOTAL OF 3+2 BEDROOMS AND 2 FULL BATHROOMS IN A LAYOUT THAT CAN ACCOMMODATE USE AS A SINGLE FAMILY HOME OR A MULTI-GENERATIONAL FAMILY SET-UP. ALSO PERFECT FOR BUYERS THAT ARE LOOKING TO LIVE IN ONE-UNIT AND RENT OUT THE OTHER (TO OFFSET MONTHLY MORTGAGE COSTS). BUYERS WILL LOVE THE FUNCTIONAL MAIN FLOOR DESIGN COMPLETE WITH THE OPEN CONCEPT LIVING AND DINING AREA - THE OVERSIZED EAT-IN KITCHEN - FULL THREE BEDROOMS (ONE WITH PATIO DOOR WALK-OUT TO THE BACK DECK) AND THE NEWLY LAID ENGINEERED FLOORING. THE LOWER LEVEL HAS BEEN COMPLETED WITH A 2 BEDROOM IN-LAW SUITE THAT BOASTS A SEPARATE ENTRANCE - BASEMENT WALKOUT - AN OPEN DESIGN LIVING AREA - GAS FIREPLACE - OVER-SIZED WINDOWS (THAT CREATES AN ABUNDANCE OF NATURAL LIGHT) - 2 FULL BEDROOMS AND LAUNDRY AREA. TOTAL FINISHED SPACE OF 1,997 SQ FEET. THE BACKYARD IS JUST UNDER 189' DEEP WITH NO REAR NEIGHBOURS. THE BACKYARD PROVIDES A NICE COMPLIMENT OF BOTH SUN AND SHADE. PERFECTLY LOCATED IN CLOSE TO JUST ABOUT EVERYTHING. NICELY DECORATED. THIS COULD BE THE ONE! (id:37087)
Exp Realty
83 Murray Street
Fort Erie, Ontario
WHAT A GEM! This home sits on a large corner lot and is within walking distance to the Niagara River's walking/bicycle path. Situated in a quiet neighbourhood, this house is deceivingly spacious and features 5 bedrooms, 2.5 baths and open concept main floor. The windows and doors were replaced in 2023, along with new insulation in the crawlspace, which is rated for the green energy audit. The smart thermostat will help you keep control of your home's interior temperature while at home, and away. The main floor is very open and bright with the large south-facing window in the living room. The renovated kitchen has stainless steel appliances and hood fan, plenty of cupboards for storage, and a nice peninsula with modern pendant lighting. The well-sized master bedroom has a beautiful 5-piece ensuite with soaker tub, which makes this space a great retreat. Laundry/utility room is located near the back entrance. There is a large closet off the back entrance and a half-bath completes the main floor. An iron spiral staircase leads you to the second level, which boasts four other well-sized bedrooms, a bonus space and a 3-piece bathroom with a wall of storage cupboards. With that much space, you could have two home offices upstairs. This would be ideal for those working remotely. Outside presents you with a large back yard that is fenced in and perfect for children or animals - or both! The fence was professionally installed in 2022 and deck professionally installed in 2021 and there is a shed for storing your lawn equipment and summer patio furniture. The large tree provides nice shade in the summer months, and the fire pit is just waiting for you to relax and create memories around a campfire. This home is a must-see. Don't delay, book your showing today! (id:37087)
Rore Real Estate
44 Firelane 11a Lane
Niagara-On-The-Lake, Ontario
Get Ready to drift away by amazing views of the Toronto skyline and direct access to Lake Ontario as you cook, dine, relax and wake up in this 2 bed 2 bath home. The relaxation begins as you enter the fully landscaped property with no grass to cut. The open concept home offers vaulted ceilings, skylights throughout, real cobblestone and reclaimed barn board flooring. The kitchen overlooks the living area and lake so you won't miss the amazing view when cooking or entertaining and features a live edge counter. The master suite is complete with a private ensuite with shower and 8ft patio doors. The second bedroom overlooks the front garden. The laundry is located inside the utility room. Cosy up in front of the wood burning fireplace in the living room and enjoy the views of Toronto and boats sailing by. Outside is a tiered patio oasis with fire pit area and professionally designed gardens leading down to a lower patio level which provides access to your own private pier. Enjoy direct access to the water with full shoreline protection. Driveway is located across from the house as well as a deck overlooking the orchard, a large storage shed and a tree house: both insulated with heat/hydro. Tree house would make a great office space or little getaway spot.lake water pumping system to water gardens,flat roof portion 2019, well pump 2018, septic pumped Sept 2020,. 5 Minute drive to Niagara on the lake , make this cottage your 2nd home in beautiful Niagara on the lake. (id:37087)
Exp Realty
66 Oriole Crescent
Port Colborne, Ontario
Welcome To This Brand New Detached Home Sitting On A Premium Pie-Shaped Lot And Situated In A Family-Friendly Neighbourhood. This Property Includes 5 Bedrooms And Almost 3000 Square Feet. The Exterior Offers An Upgraded Brick Elevation And An Extended Driveway With No Sidewalk. The Interior Offers 9 Ft Main Floor Ceilings, Premium Hardwood Floors, Large Oversized Windows Providing Natural Light Throughout, Separate Office, Formal Living Room, Formal Dining Room, Family Room With Gas Fireplace, And A Family-Size Kitchen With Centre Island. The Second Level Offers An Open-Concept Hallway And 5 Spacious Bedrooms, Including A Primary Bedroom With Double Sinks, Frameless Glass Shower & Soaker. **** EXTRAS **** New S/S Fridge, New S/S Stove, New S/S Dishwasher, New Washer & Dryer, Electric Vehicle Charging Station Port, Full Surveillance System W/ 3 Cameras And 1 Interactive Camera, Front Door Keyless Entry, SMART Thermostat. *PORT COLBORNE. (id:37087)
Tfn Realty Inc.
21 Taliesin Trail
Welland, Ontario
Welcome to No Maintanance Living! Perfect For Cottagers, Snowbird or Those Who Want Peace of Mind! This End Unit Bungalow Built By Award Winning Rinaldi Homes is The Epitome of High End Craftmanship and Modern Style. With Over $100,000 in Upgrades, No Expense Was Spared When It Came To Designing This Beauty! On A Quiet Cul-de-sac and With No Rear Neighbours, This Is The Perfect Place If You Desire Exclusivity and Privacy. Featuring A Luxurious & Modern Artcraft Kitchen Outfitted with Cambria Quartz, Panel Ready Fisher Paykel Appliances, A Double Stack Panel Ready Dishwasher, Gas Stove, Undermount Lighting & Plenty of Cabinet Space. The Open Concept Kitchen Overlooks Your Dining & Living Room Combo Where You Can Find Your Oversized Linear Fireplace with Floor To Ceiling Tiles and Built in Shelving. From The Living Room You Step Out To Your Private 20 x 16 Covered Patio, Complete with Composite Decking, Glass Railings, A Newly Finished Lower Stone Patio and Gas Line for your BBQ. Enjoy Watching The Wildlife From The Peace and Quiet of Your Own Backyard. The Primary Bedroom Is The Perfect Retreat For You to Relax and Unwind. It Features Plenty of Oversized Windows With a Clear View of the Backyard and An Oversized Walk In Closet With Custom Shelf and Drawer Organizers. The Primary Ensuite Features Heated Floors, A Double Custom Vanity With Quartz Countertops and An Oversized Glass Enclosed Tiled Shower with an Envelope Floor Which Makes Cleaning Your Shower a Breeze! Also On The Main Floor is A Second Bedroom, Second Full Bath With a Tiled Bathtub, Custom Vanity with Quartz Countertop and Laundry Room. Downstairs Features a Large Rec Room With 47 Linear Gas Fireplace & Custom Built in Bookshelves, 3rd Bedroom, Full Bath, Games Room and Plenty of Storage! Other Upgrades Include an 8 Foot Front Door, Upgraded Pot Light Package Throughout, Exterior Lighting, Floor Matching Heat Registers, Custom Window Coverings, Wood & Metal Stair Railings, Upgraded Trim & More (id:37087)
RE/MAX Niagara Realty Ltd
102 First Street N
Stoney Creek, Ontario
This charming 4-bedroom, 2-bathroom detached 1 and 1/2 storey home is your ticket to comfortable living. With spacious interiors, modern amenities, and a prime location, this property offers the perfect blend of convenience and coziness. (id:37087)
Exp Realty
3721 Mathewson Avenue
Fort Erie, Ontario
5 bedrooms, 2.5 bathrooms, main floor office, single family house with 3300 sqft of living space! Renovations including open concept layout, light fixtures and pot lights & gorgeous hardwood flooring. Kitchen with SS appliances, quartz countertops, tile backsplash, white cabinetry & a kitchen island with a breakfast bar! Entertain in the grand formal dining room with circular bay windows that is perfectly located off the kitchen. Continue into the family room that boasts a gas fireplace, wood beams & built-in shelving for the utmost convenience. Enjoy the spacious primary bedroom that offers a walk-out to the backyard, walk-in closet & spa-like 5-piece bathroom with a floating vanity with his & her sinks, gorgeous clawfoot tub & remarkable walk-in shower. The upper level features 4 generous-sized bedrooms, a walk-in storage closet & full bathroom! The home is complete with a main floor laundry room, 2-piece bathroom, sizable office space & cozy den with access to the utility room. Relax in the backyard oasis with ample landscaping, a covered deck, inground pool & pool shed! Situated in the heart of Crystal Beach within walking distance to the famous shores of Lake Erie & located near local amenities, golf courses & easy access to major routes. It can be converted to two or three units. (id:37087)
1st Sunshine Realty Inc.
105 Glenridge Avenue
St. Catharines, Ontario
Investment & Income Property LOCATION LOCATION Luxury A Diamond In The Rough, Luxurious,4 plus 2 Bedrooms,Huge Lot(50.11X148.49ft),prestigious neighborhood, Steps from Brock University(3-4 minutes driving)and other Colleges such as Ridley and Niagara College plus Pen Center.This 6 bedrooms has been completely renovated and restored with high end appliances and finishes.Open concept brand new custom built modern kitchen with all brand new stainless steel appliances, Quartz Granite countertops.Brand new modern blinds curtains with luxury double rods All modern upgraded Bathrooms and bedrooms.Brand new shed in backyard(2023)which can also be used as an office.Upgraded deck and backyard.Minutes to NOTL,Niagara Falls and easy access to QEW.Plenty of parking spaces.Central heat and cooling system.Excellent in law suite,Great property,lots of opportunities.Lower level has separate entrance,new kitchen*2023,& upgraded bath plus two new bedrooms. more info please call Realtor Direct at: 4165056974 or 2894894857 priced to sell, seller willing to lease the property for six months for$7000/month all inclusive if buyer willing.Bus stop steps from house **** EXTRAS **** Brand New Modern luxury Washer and Dryer in Lower unit. Main floor luxury combo washer, Dryer on demand possible. Other luxury items are negotiable as well (id:37087)
Right At Home Realty
219 Palace Street
Thorold, Ontario
Welcome to brand new, never-lived-in brick & stone elevation detached house. This pristine home features 4 spacious beds and 3 modern baths, perfect for comfortable family living. Potential to add 2 Beds Apartment in the Basement. Step inside to discover the upgraded hardwood flooring that graces the ground floor, providing a warm and inviting atmosphere. The heart of the home is the stunning kitchen, complete with sleek quartz countertops, offering both beauty and functionality for all your culinary adventures. The upgraded oak stairs with elegant iron pickets add a touch of sophistication as you make your way to the upper levels. Enjoy your meals in the bright and airy breakfast/dining area, which seamlessly flows out to the backyard, perfect for entertaining and outdoor enjoyment. Situated in a prime location, just minutes away from top-rated schools, a bustling community center, and a variety of grocery and retail stores, Brock University, Niagara Falls & Hwy 406. (id:37087)
Save Max Real Estate Inc.
4744 Morrison Street
Niagara Falls, Ontario
Detached Triplex on 51X100 ft. lot. Income property in General Commercial Zoning to run Short term/ Long term rentals !! Close to Downtown, Hospital, Church, School, Parks & Transit and New University of Niagara falls campus !! Currently property is Vacant. Pick tenants to your satisfaction. !! Extensively renovated In 2021 with New:- Floors, Washrooms, Windows, Doors, Trims, Baseboards, Pot Lights, Electrical Panel, Plumbing, Kitchens & Appliances In Apt 1 & 2., Ac (2020, Furnace(2017). Brand new carpet in Stairs !! Building has a 2 Bedroom Apartment On Main floor , Another 2 Bedroom Apt on 2nd Floor & 1Bedroom Apt On 3rd Floor. Main Floor & Foyer Have 9 Ft Ceilings. Front Covered Porch. ""Long Double Driveway For Parking 6 Cars"" (id:37087)
RE/MAX Real Estate Centre Inc.
9 Addison Avenue
Niagara-On-The-Lake, Ontario
Welcome to 9 Addison Avenue, the Magnolia Cottage, an adorable open concept 2 Bdrm, 1 Bath home in the heart of Chautauqua. Bordered by towering mature trees and delightful flowering bushes and gardens, this property offers a wonderful lifestyle steps from Lake Ontario and Ryerson park. Enjoy 774 sqft on main with forced air gas furnace in crawl space, big and bright kitchen, dining room, living room, 4-piece bathroom, master bdrm and a guest bedroom, as well as large sun decks off both the front and back with access through french doors. Double car parking, Stackable Washer and Dryer smartly tucked away in Kitchen Cabinet, gleaming hardwood floors, plenty of good lighting with many pots and windows, windows, windows! Blown fibreglass Attic Insulation 2010, Spray foam Insulation crawlspace 2010 makes for a lovely cozy home. An incredible option for first home buyers, down sizers, vacation rental or investors! Move in Ready. Pride of Ownership. (id:37087)
Royal LePage NRC Realty
4394 Morrison Street
Niagara Falls, Ontario
TENANT LIVES IN THE UPER UNIT, PLEASE GIVE 24 HOURS NOTICE FOR THE SHOWINGS. (id:37087)
RE/MAX Dynamics Realty
58 Palace Street
Thorold, Ontario
Beautiful Detatched House.4 Bedrooms & 4 Washrooms For Lease. Dark Hardwood Floor In Living Room, 9 Foot Ceiling, Entrance From The Garage.Laundry on main floor,All Brick Home Is Close To Highway,Brock University,Niagra College.Available for rent from 1st June 2024. Aaa tenants only. Minimum One year lease. Key deposit and tenant inus required plus tenant to pay all utilities **** EXTRAS **** Students are welcome. rooms will be leased individually. (id:37087)
Homelife Landmark Realty Inc.
714 Daimler Parkway E
Welland, Ontario
Elegant !!! Prestigious Neighbourhood in Welland, Positioned on a prime lot like this spacious 4 Bedrooms, 4 bathrooms Luxury Brand New Home offers and Open Concept Design, Seamlessly Integrating The Dining And Living Areas Providing The Perfect Spot For Entertaining Guests Or Relaxing With Family. Tons of Upgrades, located on a 45 x 200 feet deep lot, 2700 sq.ft, No Carpet in the house, Double Garage Access from House, Oak Stairs, Kitchen with Quartz counter tops, laundry on the 2nd floor, Green space on North Side and stunning view of Welland Canal. (id:37087)
Homelife/response Realty Inc.
5792 Peer Street
Niagara Falls, Ontario
Welcome to 5792 Peer Street, a turn-key, stylish bungalow in the heart of Niagara Falls, close to all amenities and the QEW. This bright and airy home has been meticulously updated. Recent upgrades include a new roof, windows, doors, insulation, and siding. The HVAC system, including a Nest thermostat, has been updated for your comfort. The exterior features a newly paved double-width driveway, flagstone-capped front steps, and a detached garage. The kitchen boasts stainless steel appliances, a large island, and flows seamlessly into the dining room, which opens to the backyardperfect for entertaining. Inside, the basement was fully renovated, offering a den/bedroom, laundry room, and a separate entrance. The backyard is a very private oasis with a heated pool, concrete patio, and an Amish-built pool shed. The heated garage is equipped with an insulated door and a new breaker panel. Additional updates a include new hot water tank, attic insulation, smart home features and solar-powered vents were added for energy efficiency. This low-maintenance home perfectly blends classic charm with modern updates. Dont miss the opportunity to own this gem in an ideal location; book your private tour today! (id:37087)
Keller Williams Complete Realty
12 Cedar Street
St. Thomas, Ontario
Get ready to fall in love! This tastefully updated 1.5 storey with double wide lot is situated on a family friendly street and is just a short walk away from Pinafore Park. Stunning landscaping wraps around the home with mature trees, flowers & shrubs framing the property. Inviting curb appeal up front, and private entertaining dream space in the back complete with concrete patio, flagstone fire pit, & 2 bay workshop with concrete floor, hydro, loft space & exterior patio area. The sunroom is a wonderful introduction to the house, greeting you into the living, kitchen (updated 2020) & dining rooms. The back entrance has a conveniently located bbq deck, mudroom, & 2 piece bath. The upper level boasts 3 bedrooms (including the spacious primary) & 4 piece bathroom. The lower level has a cozy recroom, partially finished storage room & laundry/utility room. They say home is where the heart is... with this house, property, and location, we can certainly see why. Welcome Home. (id:37087)
Royal LePage Triland Realty
23 - 234 Peach Tree Boulevard
St. Thomas, Ontario
Experience luxurious living in this meticulously maintained one-owner 2+ 2 bedroom 3 full bath bungalow located in the highly desired Southpoint condominium community by Hayhoe Homes. Boasting 1462 sqft on the main floor and an additional 685 sqft in the lower level, this home offers spacious comfort and exquisite craftsmanship. Enter into a bright and airy foyer with 9 ceilings, the great room features a cozy gas fireplace and vaulted ceiling in the dining area. The stunning kitchen is a chef's dream, complete with a large island (with tons of seating space) and walk-in pantry. Convenient main floor laundry rooms leads to the spacious double car garage. Retreat to the serene primary bedroom with a walk-in closet and a luxurious 3-piece ensuite featuring a coney marble shower. The lower level is an entertainer's paradise, showcasing a spacious rec room with a second gas fireplace, two additional bedrooms, and another full bath. Step outside to the covered back patio, equipped with power sun shades and a gas line for your BBQ, offering the perfect setting to relax and enjoy the surrounding beauty of the lush trees. Don't miss out on this exceptional opportunity for upscale living without worrying about the maintenance of grass cutting or snow removal. Welcome Home! (id:37087)
Royal LePage Triland Realty
35 Silverleaf Path
St. Thomas, Ontario
Located in the desirable Miller's Pond Neighbourhood is a new high-performance Doug Tarry built Energy Star, Semi-Detached Bungalow. The SUTHERLAND model with 1,300 square feet of main floor living space is also Net Zero Ready! The Main Level has 2 bedrooms (including a primary bedroom with a walk-in closet & ensuite) 2 full bathrooms, an open concept living area including a kitchen (with an island, pantry & quartz counters) & great room. The Lower Level features 2 bedrooms, a 3 piece bathroom and recreation room. Notable features: Convenient main floor laundry, beautiful hardwood, ceramic & carpet flooring. Experience the superior quality of a Doug Tarry build for yourself. Welcome Home! (id:37087)
Royal LePage Triland Realty
90 Empire Parkway
St. Thomas, Ontario
Located in Harvest Run is a new high-performance Doug Tarry built Energy Star, Semi-Detached Bungalow the SUTHERLAND model with 1300 square feet of living space that is also Net Zero Ready! The Main Level features 2 bedrooms (including a master with a walk-in closet & ensuite), 2 full bathrooms, an open concept living area including a kitchen (with an island, pantry & quartz counters) & great room. The lower level has superb development potential and ample storage. Notable features: Convenient main floor laundry, Luxury vinyl plank & carpet flooring. Book a private showing to experience the superior quality of a Doug Tarry build for yourself. Welcome Home! (id:37087)
Royal LePage Triland Realty
18 Cherry Blossom Lane
St. Thomas, Ontario
Welcome to 18 Cherry Blossom Lane, St.Thomas. This Doug Tarry Built Energy Star Bungalow is located on a large pie shaped lot at the end of a quiet adult lifestyle cul-de-sac in the lovely Orchard Park Community with parks & trails. The patterned concrete double wide driveway & professionally landscaped yard (Trex deck) frame the home perfectly & create a warm invitation into the covered front porch entrance. The open concept 'Rosewood' design features 2 Car Garage (with auto door openers), 3 Bedrooms, 2.5 Bathrooms, Hardwood/Ceramic/Carpet Flooring, Eat-in Kitchen (with island), Great Room (with vaulted ceiling & gas fireplace), Main Floor Laundry (with inside entrance to garage), & Finished Basement (with large Recreation Room, Bedroom & 3pc Bathroom). A WONDERFUL Condo Alternative with NO CONDO FEES. There is nothing to do but move in and enjoy. Welcome Home. **** EXTRAS **** Lot Irregularities: 33.07 X 156.07 x 130.18 x 97.89 (id:37087)
Royal LePage Triland Realty
577 King Street
Welland, Ontario
Located across the General Hospital in Welland, the 3-bedroom house with a commercial unit at the front. Many updates in recent years such as: brand new kitchen, new appliances. Both washrooms have been updated with all new washroom fixtures and amenities. Deep lot with 1.5 detached car garage at the back. The three-level roof has been replaced in stages 8, 10 and 14 years. New flooring throughout. Close to all amenities and new development sites within walking distance. This spacious home is ideal for living accommodation and business under the same roof. Being on commercial zoning allows for many uses. Great income potential as well. (id:37087)
One Percent Realty Ltd.
43287 Pettit Road
Wainfleet, Ontario
Calling all country seekers! This charming 3 bedroom home in desirable Winger sits on a beautiful mature treed lot. Skylights in upper foyer, separate dining room, spacious kitchen and main floor laundry and bath! Covered front and rear decks, large concrete patio in front of a triple oversized garage which is divided into two rooms. Detached shed with hydro (Child’s playhouse or would make a good potting shed) and dog run all on a beautiful scenic lot with no rear neighbours! (id:37087)
RE/MAX Niagara Realty Ltd
143 Keefer Road
Thorold, Ontario
This beautiful 3 bedroom backsplit with full in-law suite is the perfect home for young families or the savvy investor! Cute curb appeal, a fully fenced yard and concrete drive for 4 cars are just some of great exterior features of this house. Walking in you will notice the natural light flooding through the large windows which are complimented by a great main floor layout. A spacious eat in kitchen, dining area, laundry and open living room complete the main level. Walking up a few steps up to you will find 3 good sized bedrooms and renovated 4pc bath. A separate side entrance brings you to the lower level in-law suite which features a huge open concept living room, dining room and kitchen combination with stainless steel appliances and built in desk area. Down a few steps brings you to the primary bedroom of this large 1 bedroom suite complete with a walk in closet, renovated bath and in suite laundry. Located in a great Thorold location with close and easy access to the highway, public transit, and Brock University. So many amenities in the area, including various parks, schools, shopping, and Thorold Hiking Trail. Make this wonderful home yours today! (id:37087)
RE/MAX Garden City Realty Inc
Royal LePage NRC Realty
46 Bendingroad Crescent
St. Catharines, Ontario
BEAUTIFUL TWO STOREY 3 BEDROOM CUSTOM BUILT, BRICK HOME IN A WONDERFUL, QUIET, NORTH END NEIGHBOURHOOD! THIS SPACIOUS HOME IS OVER 2900 SQ FT WITH HUGE KITCHEN, FAMILY ROOM AND BEDROOMS. HARDWOOD FLOORING THROUGHOUT ALL THE BEDROOMS AND LIVING ROOM WITH LARGER SIZED PORCELAIN TILES IN THE KITCHENS. THE HOUSE CAN EASILY BE CONVERTED INTO TWO LIVING AREAS WITH ITS TWO KITCHENS AND BATHROOMS TO ACCOMODATE A LARGER FAMILY OR IN-LAWS. BEAUTIFULLY DECORATED WITH CALIFORNIA SHUTTERS THROUGHOUT, ENGINEERED HARDWOOD AND QUARTZ COUNTERTOPS! BACKYARD IS AN ENTERTAINMENT PARADISE WITH HUGE PERGOLA WITH SKYLIGHTS AND A HEATED SALT WATER POOL! WATCH YOUR FAVOURITE MOVIE OR SPORTING EVENT OR EAT DINNER FROM THE COMFORT OF THIS BEAUTIFUL OUTDOOR PERGOLA! ALL OF IT SURROUNDING WITH PATTERNED STAMP CONCRETE, PRIVACY FENCING AND A STORAGE/EQUIPMENT SHED. ADDED FEATURE ARE THE EXTERIOR CUSTOM INSTALLED PROGRAMMABLE HOLIDAY LIGHTS. CLOSE TO ALL AMENITIES LIKE SHOPPING, GROCERIES, RESTAURANTS AND CLOSE TO LAKE ONTARIO, MARINAS, NIAGARA-ON-THE-LAKE, HIKING TRAILS AND FRESH FRUIT MARKETS! GREAT SCHOOLS AND PUBLIC TRANSIT NEARBY! (id:37087)
Boldt Realty Inc.
47 Acorn Trail
St. Thomas, Ontario
Step inside this pristine 3-bedroom home, only 2 years young! Sunlight floods the airy open floor plan through expansive front windows and a rear sliding glass door, illuminating every corner. The kitchen, boasting modern stainless steel appliances just 2 years old, features abundant storage, including a spacious island and a separate pantry. Head upstairs to discover a gracious primary bedroom complete with a walk-in closet and ensuite bath, alongside two additional bedrooms and another full bath. The unfinished basement has endless potential, awaiting your personal touch to craft the basement retreat of your dreams. With oversized windows and a bathroom rough-in already in place, the possibilities are boundless. Come and see all this home has to offer today! (id:37087)
The Realty Firm Inc.
1143 Pelham Road
St. Catharines, Ontario
Nestled in the heart of a wine country and boasting breathtaking sunset views, this newly renovated bungalow offers the epitome of modern comfort and convenience. With 3 bedrooms, 2 bathrooms, and a host of contemporary features, this beautiful family home is the ideal blend of style and functionality. Step into luxury with smart technology integration, sleek quartz countertops, and a suite of newer 2020 fixtures including windows, doors, and appliances. Every detail is carefully crafted to elevate your living experience. Enjoy ample space for relaxation and entertainment with a fully finished basement, offering versatility and additional living areas for your family's needs. Experience peace of mind with a comprehensive 2020 upgrade, featuring a 200 amp service, updated wiring, plumbing, furnace, water heater, and ductwork. Efficiency and comfort are assured for years to come. Take advantage of stunning sunset views from your own backyard, providing the perfect backdrop for unforgettable moments with loved ones. Situated close to amenities, including the St. Catharines General Hospital, Brock University, and the renowned wineries and hiking trails of Niagara, this property offers both convenience and access to the best the region has to offer. Don't miss the opportunity to make this meticulously renovated bungalow your forever home. With its blend of modern luxury, thoughtful upgrades, and convenient location, it's the perfect setting for creating lasting memories with your family. Schedule a viewing today and discover the unmatched beauty and comfort that awaits you in this stunning property. (id:37087)
Keller Williams Innovation Realty
619 King Street
Niagara-On-The-Lake, Ontario
Conveniently located 1 km. from the centre of Old Town Niagara-on-the-Lake, this meticulously maintained 5 bedroom, 5 bath, classic 3-bay Georgian-style home combines traditional features with contemporary amenities in a residence purposefully designed and built as a Bed and Breakfast but which would easily accommodate multi-generational family living. Fully finished on all 3 levels the home offers over 3100 SQ FT of flexible living. Off the reception hallway is the formal Living Room with fireplace and custom surround feature, across the hall from the entertainer's delight formal Dining Room and the practical butler's pantry. The chef du cuisine will appreciate the well-appointed Kitchen which overlooks the sun-filled and relaxed Family Room. French doors open to the great-for-entertaining pergola-covered porch with steps down to the sun-filled deck. Private and fully fenced, the back garden is framed by mature perennial gardens; there is a BBQ and gas fire-pit, a pond with a water feature, and a craft or artist's studio too. On the upper level are three Bedrooms each with a romantic fireplace and well-appointed en suite. On the lower level you find a king-sized Bedroom with a full ensuite, a flexible Second Bedroom, Den or Office, In addition, is the Laundry Room, Storage and additional bathroom - over 1000 SQ FT with 13ft ceilings and extra deep windows. There is an oversized garage, private driveway and convenient guest parking on the front circular driveway. When operated. Merlot House was a popular and highly successful B&B but with its flexible design, the home could easily accommodate a growing or multi-generational family, or provide space for an in-home business. (id:37087)
Bosley Real Estate Ltd.
5792 Peer Street
Niagara Falls, Ontario
Welcome to 5792 Peer Street, a turn-key, stylish bungalow in the heart of Niagara Falls, close to all amenities and the QEW. This bright and airy home has been meticulously updated. Recent upgrades include a new roof, windows, doors, insulation, and siding. The HVAC system, including a Nest thermostat, has been updated for your comfort. The exterior features a newly paved double-width driveway, flagstone-capped front steps, and a detached garage. The kitchen boasts stainless steel appliances, a large island, and flows seamlessly into the dining room, which opens to the backyard—perfect for entertaining. Inside, the basement was fully renovated, offering a den/bedroom, laundry room, and a separate entrance. The backyard is a very private oasis with a heated pool, concrete patio, and an Amish-built pool shed. The heated garage is equipped with an insulated door and a new breaker panel. Additional updates a include new hot water tank, attic insulation, smart home features and solar-powered vents were added for energy efficiency. This low-maintenance home perfectly blends classic charm with modern updates. Don’t miss the opportunity to own this gem in an ideal location; book your private tour today! (id:37087)
Keller Williams Complete Realty
4394 Morrison Street
Niagara Falls, Ontario
Center Location in City of Niagara Falls. Near to the Niagara River, The City Hall, The Queen Street Business Center, The upcoming Niagara University.... This new updated Duplex Up two story house actorly has Three Units. The main floor has a 2 bedrooms, 1 bathroom, 1 living room, 1 kitchen unit, occupants by the owner. The basement unit is a 1 bedroom, 1 bathroom, 1 large living room with 1 laundry room, occupants by the owner's son. The upper unit is a legal duplex unit with 2 bedroom, 1 bathroom, 1 kitchen dining room and 1 living room, with 1 laundry room too, now occupant by the tenants. Rental income is a great potential! 3 parking spots on the side. Street parking is available, too. Must see! (id:37087)
RE/MAX Dynamics Realty
70 Tunis Street
St. Catharines, Ontario
Super clean bungalow in Western Hill, many updates includes; new sewer line, weeping tiles & backwater flow valve (2017). Water proofing, sump pump, shed siding, eaves and downspouts(2022). New flooring in basement kitchen (2022). Marble shower in basement. Bathroom, new vanity & toilet in basement bathroom (2022). Updated vinyl flooring basement bedroom (2017). Updated vinyl flooring main floor, living room & bedrooms (2017). Super quiet street, on bus route to Brock University, walkable to convenience stores and schools. Approx 1.5km to the Via Rail, Go Train station. Property is rented to AAA tenants. (id:37087)
Intercity Realty Inc.
6484 Ash Street S
Niagara Falls, Ontario
Fantastic 3 +1 Bedroom 1 1/2 storey in a great location! Near Fallsview Tourist area close to all amenities. Conveniently located between Schools, Park, Church, Shopping strip and the QEW. This cozy 3+1 bedroom home offers a spacious open layout and is move in ready. Newly renovated from ground up. Enter through the front door to a generously sized living room with new engineered hardwood flooring, new kitchens with backsplash, quartz counters, all new appliances and Laundry main floor, 3+1 bedrooms with new vinyl flooring, 3 new modern bathrooms, furnace 2019, Bsmt finished w/ separate entrance, family rec room, 1 additional bed, 3-pc bath, beautiful kitchen, Laundry and storage, new sewer plumbing,, sump pump, tile front porch,, several windows upgraded (2023), roof (2019), new asphalt driveway, a spacious backyard fully fences perfect for family gatherings. Refrigerators Stoves, Dishwashers, Washers Dryers, a trailer use as storage, All ELFS. (id:37087)
Homelife Landmark Realty Inc.
495 Grandview Road
Fort Erie, Ontario
LOCATION, LOCATION, LOCATION! GREAT LOCATION IN CRECENT PARK, 2+2 BEDROOMS AFFORTABLE HOUSE ON 70X110 LOT. ALL AMENITIES CLOSE BY. NEW UPDATE INCLUD: New KeepRite High Efficiency Furnace, October 2017, New KeepRite Air Conditioner, October 2017, New Rheem Performance Hot Water Tank (owned), October 2017, New Roof, October 2020, New Plumbing, 2024, New Kitchen Counter & Cupboard, 2024, New Floor in Living & Family Rooms, 2024, New Painting, 2024. Vacant and easy to show. (id:37087)
RE/MAX Dynamics Realty
20 Walnut Street
Port Colborne, Ontario
Welcome to 20 Walnut St with a fabulous location! At the south end of Port Colborne, you almost have country in the city feel. Only minutes walk to Lake Erie with breathtaking views of the lighthouse and shopping is nearby. H H Knoll Park and the Marina only minutes away as well. This bungalow not only has curb appeal but is very move in clean and ready! Fantastic front porch with the morning sun for your coffee and conversation. The main floor offers a spacious livingroom with a stone wood burning fireplace and laminate flooring, great kitchen with oak cabinetry and pantry, centre island and newer appliances, 2 good sized bedrooms and a 4 pc bath with a walk in tub/shower. Beautiful oak trim throughout most of the main level. There is an easily accessible walk up attic currently used for storage but could be made into a playroom! The lower level features a wide open rec room with a gas fireplace and a walk out to an incredible yard! There is a bonus room and separate laundry/utility room. From the kitchen there is a large deck (decking and railing 2022) with a gazebo overlooking the unique back yard. The garage has interior access to the house. Long Beach and Nickel Beach...both excellent sand beaches are only 10 minutes drive away and walking trails at the Conservation Quarries only 5 minutes! (id:37087)
Royal LePage NRC Realty
67 Melissa Crescent
Welland, Ontario
Look no further. This Fox Estates custom built two storey home with over 3000 sq ft of fully finished and updated living space has something to suit every member of the family. Enter through the custom front door into the foyer with sweeping staircase leading to the second floor. To the left of the stairs a separate dining room and to the right a hallway that leads to an updated and grand kitchen with large island and breakfast nook. The sunken family room provides a spacious relaxing place to hang out and warm up with the double-sided fireplace. A main floor laundry, large pantry and two piece powder room complete this level. Upstairs you will be wowed by the large principal suite with 4 piece ensuite and in awe of the hand scraped engineered hardwood throughout. The extra large second bedroom (could be split into two), and the cozy third bedroom share a beautifully updated four piece bathroom. Downstairs, the fully finished basement features a great entertainment room, fourth bedroom/playroom/workout space, a newly updated 3 piece bathroom, lots of storage plus a cold cellar. Ample parking on the driveway and in the two car garage with even more storage space. The backyard could arguably be the best part of this home– fully fenced with no rear neighbors, deck, gas bbq, stone patio and backing onto forested Welland canal green space. Make this your new home before someone else beats you to it! (id:37087)
One Percent Realty Ltd.


