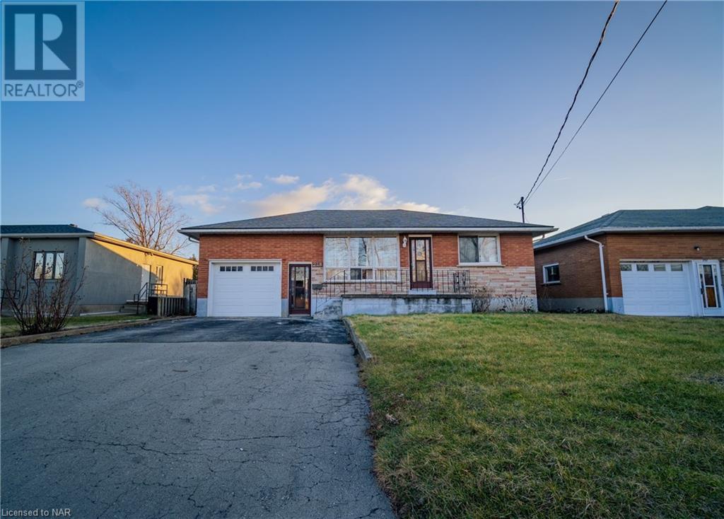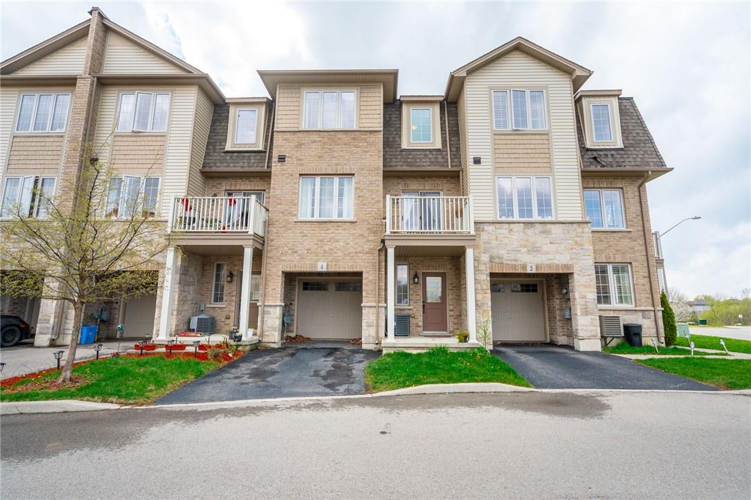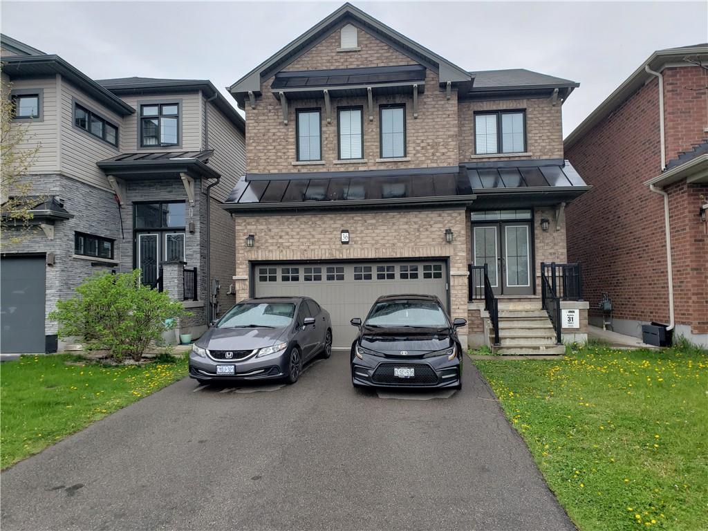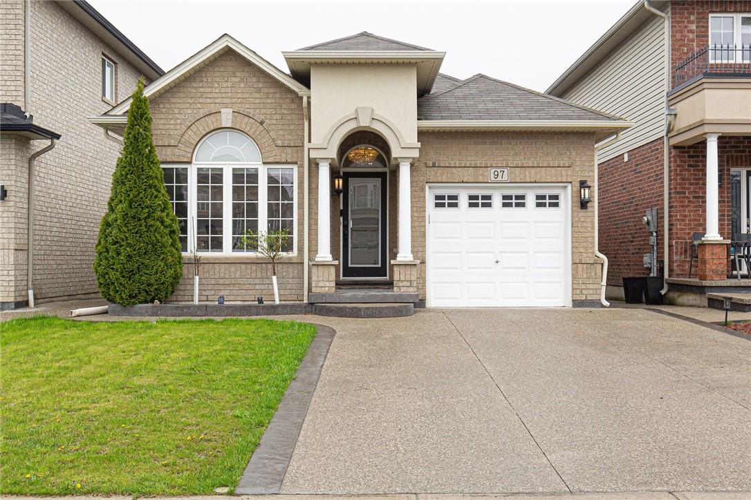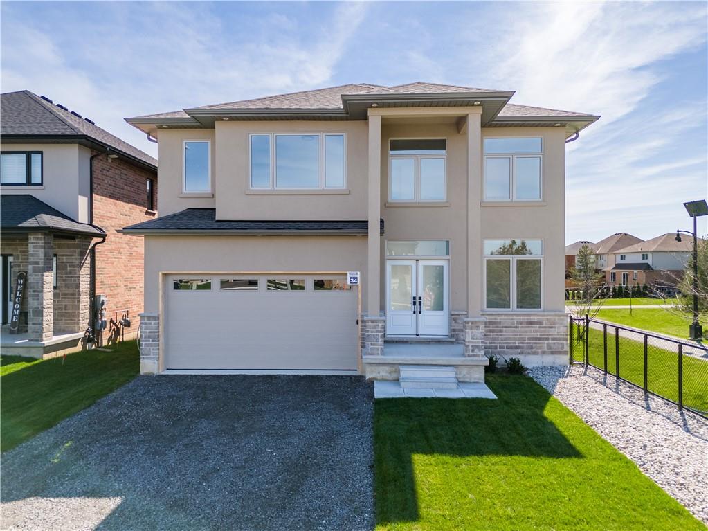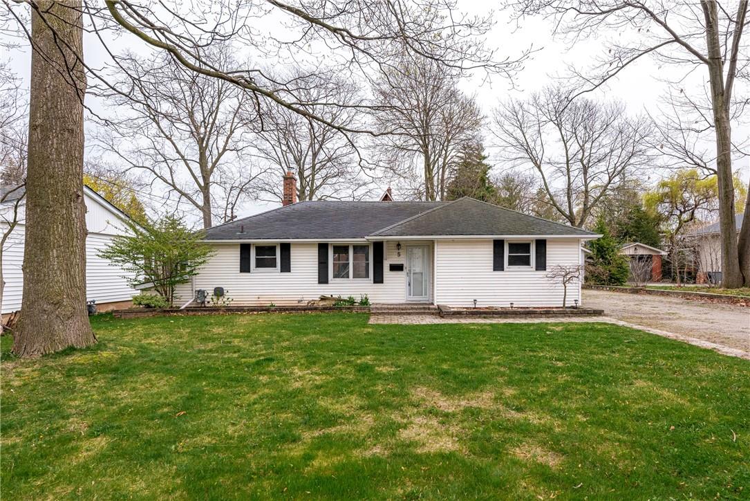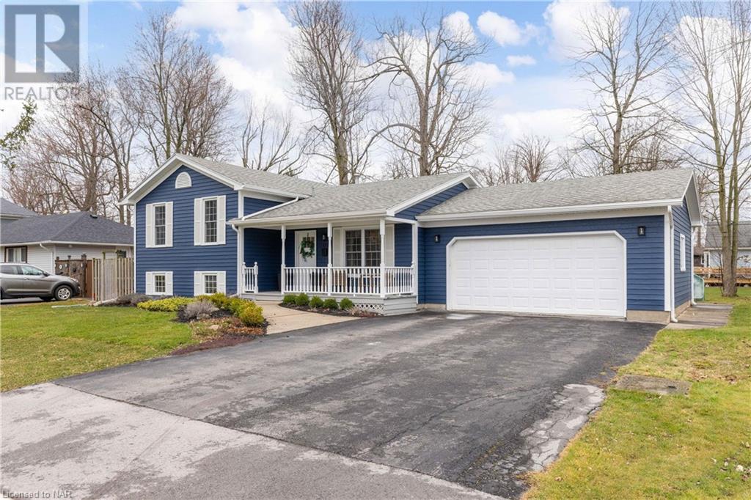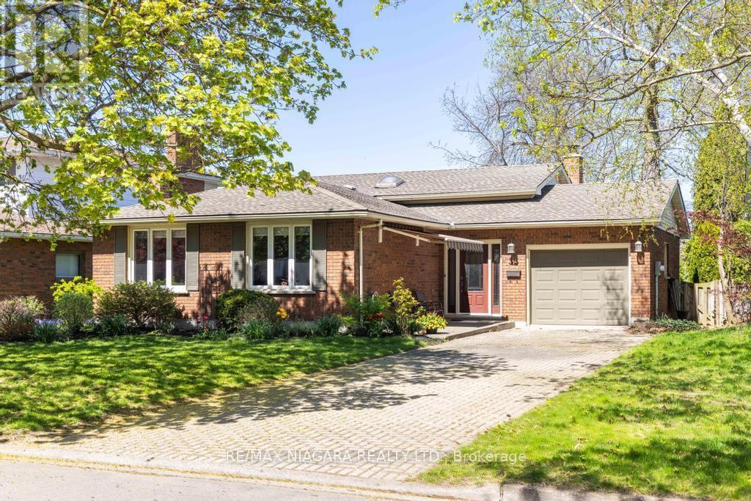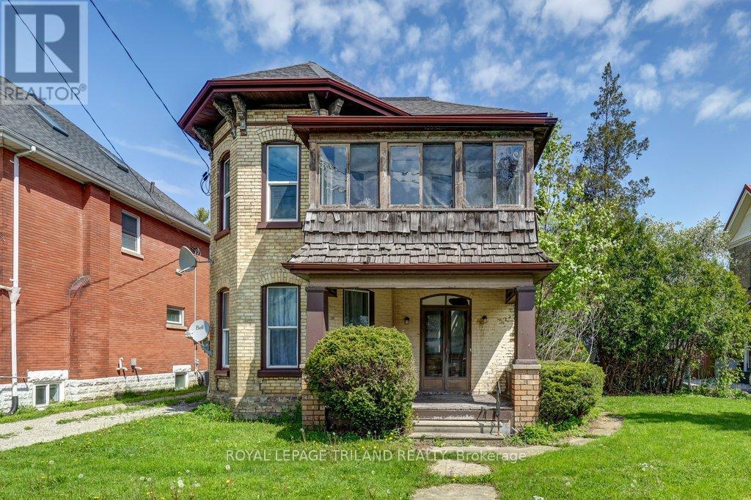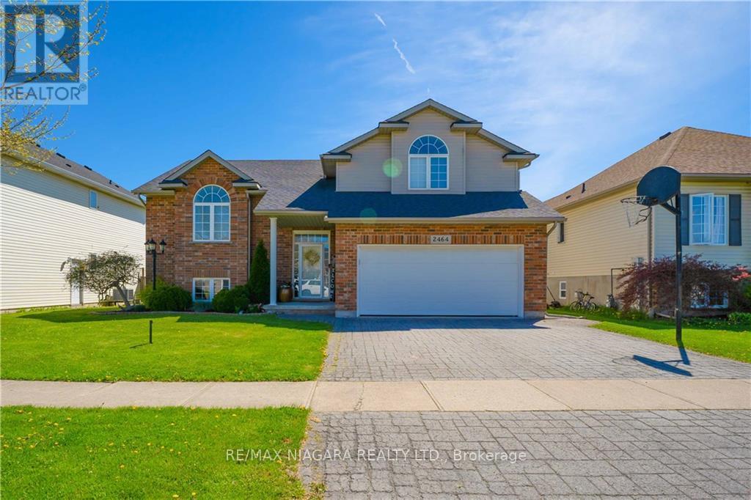248 Bertie Street Unit# Lower
Fort Erie, Ontario
Welcome to your new home! This lower level unit offers a generous 1100 square feet of living space, providing ample room for you and your family to spread out and relax. Featuring 3 spacious bedrooms and 2 bathrooms, there's plenty of room for everyone to have their own private space. The large kitchen is complete with all appliances included and a large window that lets in ample natural light. In addition, the in-floor laundry unit is also included, making laundry convenient. Step into the bright and airy living space, perfect for entertaining guests or simply unwinding after a long day. The beautiful new vinyl floors throughout add a touch of elegance to the home, creating a warm and inviting atmosphere. Located in a highly desired neighbourhood, this property is conveniently close to amenities, highway access, and schools. Everything you need is just a short distance away. One of the best parts of this rental is that gas and water are included in the rent, saving you the hassle of extra utility bills. Enjoy the comfort and convenience of having these essentials taken care of for you. This unit also features garage space parking, large storage/cold room and a large back yard to enjoy! Don't miss out on this fantastic opportunity to rent a spacious unit in a desired neighbourhood. Contact us today to schedule a viewing and make this place your new home! (id:37087)
Peak Group Realty Ltd.
11 Stockbridge Gardens, Unit #4
Stoney Creek, Ontario
Envision entering an atmosphere where coziness meets elegance in perfect harmony. Constructed by Marz Homes, this charming townhouse, sprawling over three stories, is full of warmth and sophistication. The main level, equipped with a snug den right at the entrance, provides inside access from your garage. The intermediate level is an enjoyable revelation with an expansive kitchen, an enormous living room, and a dinette that leads through a patio door to a balcony. The uppermost level is your private haven, featuring two large bedrooms, a full four piece bath, and the ease of bedroom level laundry. The single car garage with an automatic garage door opener is a perfect fusion of convenience and panache. There’s an abundance of parking with a single car driveway and visitor parking at the front of the property. The location is as flawless as the home itself - cozily tucked near Felker's Falls Conservation Area, Heritage Green Park, Valley Park, and Red Hill. Don’t be TOO LATE*! *REG TM. RSA. (id:37087)
RE/MAX Escarpment Realty Inc.
36 Aldgate Avenue
Stoney Creek, Ontario
Welcome to this 4 bedroom 2.5 washroom, 2 car garage, spacious imaculate detached home in a Highly Desirable and convenient neighbourhood.Ready to nines with upgraded kitchen, modern lighting and carpet free. Bright Open Concept Main level, master bedroom with ensuite privelege and bedroom level laundry for all the convenience.Looking for AAA tenants for this beauty. No pets/smoking. Rental App., proof of income, LOE, recent full credit report, 3 recent pay stubs, references, copies of driver license required. Minimum 1 million tenant insurance required. Tenant pays all utilities including water, hydro and gas. Tenant pays rent for water heater & HRV and should be added to monthly property rent (id:37087)
RE/MAX Escarpment Realty Inc.
97 Trafalgar Drive
Stoney Creek, Ontario
THIS BEAUTIFUL 2 + 2 BEDROOM BUNGALOW IS IN A PRIME STONEY CREEK MOUNTAIN LOCATION. THE MAIN LEVEL IS PERFECT FOR ALL YOUR FAMILY GATHERINGS. LOTS OF CUPBOARDS IN THE KITCHEN. FEATURES QUARTZ COUNTERTOPS & BACKSPLASH, POT LIGHTS, CROWN MOULDINGS, STAINLESS STEEL APPLIANCES. LARGE ISLAND WITH EXTENDED BREAKFAST BAR AND CUSTOM DINETTE. PRIMARY BEDROOM WITH WALK-IN CLOSET AND ENSUITE BATH. THE 2ND BEDROOM IS BRIGHT AND SPACIOUS LOCATED NEXT TO THE MAIN BATHROOM. LOWER LEVEL REC ROOM IS PERFECT FOR MOVIE NIGHTS AND ENTERTAINING. TWO BEDROOMS ON THE LOWER LEVEL BOTH HAVE ENSUITE PRIVILEGES. A MUST SEE!! CLOSE TO SCHOOLS, SHOPPING, HIGHWAY ACCESS AND MORE!! RSA (id:37087)
Apex Results Realty Inc.
34 Hampshire Place
Stoney Creek, Ontario
Custom built all brick, stone and stucco home, approx. 2964 sq ft. located in an exclusive court with access to parks and walk ways. 4 bedrooms, master with 5 pc. ensuite and walk-in closet and 2nd fl. laundry with cabinetry. Open concept main floor with office, spacious living area with engineered hardwood floors, upgraded (24' x 24") tiles, large eat-in kitchen with upgraded cabinetry millwork extended into the dinette and an island. Stone counter tops in kitchen and bathrooms, solid oak stairs from main fl. to 2nd fl, interior and exterior pot lights. Painted garage and fully sodded lot. HST included in price. (id:37087)
Keller Williams Complete Realty
5 Grand Avenue
Grimsby, Ontario
This is an ideal property for working professionals, students as well for young families. Sought out area with great neighbourhood, proximity to the QEW. Generously sized Lot With up to 6 Car Parking. Home is carpet free. Located Near Schools, Parks, Shopping And Lots Of Amenities. (id:37087)
RE/MAX Escarpment Golfi Realty Inc.
674 Lakeside Road
Fort Erie, Ontario
Welcome to 674 Lakeside Rd, nestled in one of Fort Erie's most coveted neighborhoods. This stunning 3+1 bedroom, 3 bath home boasts a spacious 4-level backsplit layout with over 2000 sq ft of living space, offering ample room for your family to thrive. This home has been completely renovated and gleams with the freshness of a brand new home. No detail has been overlooked in this top-to-bottom transformation. The main floor invites you in with a stunning kitchen, dining area, and living room complete with a newly installed fireplace, creating a cozy ambiance for gatherings and relaxation. Upstairs, retreat to the tranquility of three bedrooms, including a 4pc bathroom, as well as an ensuite, a recent addition that elevates the comfort of the master suite. Entertain with ease in the expansive family room on the lower level, or utilize the additional bedroom with a fireplace, currently serving as a stylish office space. The lowest level presents a versatile games room, a convenient 2pc bathroom, and ample storage space, providing endless possibilities for customization to suit your lifestyle. With a double car garage and situated on a generous lot measuring 80×110, this property offers both convenience and space to enjoy outdoor activities. Conveniently located near schools, parks, the beach, The Friendship Trail, shopping, and dining options, this home ensures effortless access to all the amenities Fort Erie has to offer. Don't miss your chance to experience luxurious living in this meticulously crafted home. Schedule your showing today and make 674 Lakeside Rd your new address! (id:37087)
Mcgarr Realty Corp
49 Kenmir Ave
Niagara-On-The-Lake, Ontario
Escape to this lavish retreat located in the prestigious St. Davids area. This luxurious home offers a break from the city hustle, inviting you to indulge in tranquility and sophistication. Custom-built 4bdrm, 5 bath estate home. Over 4,100sqft boasting high-end finishes incl Italian marble, 9 ceilings on main floor w/office, chef's kitchen, built-in appliances, custom cabinetry, pantry, island & breakfast bar. Enjoy incredible views from 12x40 stone/glass deck. 2nd level boasts 3 bdrms each w/WIC & ensuites. Primary suite w/10 ceilings, WIC, 6pc ensuite, dual vanities, designer soaker tub & shower. Lower level w/theatre, wine cellar, wet bar w/keg taps & 4th bdrm w/ensuite. W/O to outdoor patio w/built-in Sonos, 6-seater MAAX spa tub & Trex decking w/privacy screening. 2-car garage. Professionally landscaped w/in-ground irrigation. Surrounded by vineyards, historic NOTL Old Town & 8 golf courses within 15-min drive. Easy access to HWY & US border completes this perfect city escape (id:37087)
Royal LePage Burloak Real Estate Services
24 Acorn Tr
St. Thomas, Ontario
Located in the desirable Harvest Run and Orchard Park community, 24 Acorn Trail offers a scenic escape with direct access to Orchard Park walking trail that connects to Lake Margaret, Pinafore Park, and downtown St. Thomas. A mere five-minute walk away is a brand new park and playground on Empire Parkway. This five-year-old Hayhoe Home impresses with landscaped gardens and an interlocking stone walkway leading to a covered front porch. Inside, you'll find cathedral ceilings in the living room and eight-foot ceilings throughout, along with a main floor laundry/mudroom off the garage that introduces a stunning kitchen equipped with quartz countertops, updated stainless steel appliances, a modern backsplash, and a large walk-in pantry. The kitchen also features an island with plenty of room for stools, ideal for casual dining or extra seating. High-end faucets and custom cabinetry by GCW enhance the kitchen, vanities, laundry room, and bar. Off the kitchen, a two-tiered deck with a gazebo awaits in the fully fenced backyard, ideal for entertaining. The primary bedroom features a large walk-in closet and an ensuite with a glass shower. The fully finished lower level boasts premium flooring, GCW vanities, a glass shower with slate flooring, and a custom bar with GCW cabinets, alongside a third bedroom with large upgraded windows. This bungalow is perfect for retirees, first-time home buyers, and young professionals. Don't miss the chance to visit this exquisite property in St. Thomas. (id:37087)
Exp Realty
33 Port Master Dr
St. Catharines, Ontario
Updated back split with FOUR LEVELS OF FINISHED SPACE in the lovable lakeside community of Port Dalhousie! Handsome three-plus one-brm sits on a desirable lot with no rear neighbors and a perfect walking route right out back. Greeted by a sprawling front yard and stately interlocked driveway, this home has been well maintained. Enter into a spacious greeting area w direct access to the single-car garage. Styled perfectly with light neutral decor to complement the open concept main lvl. Principal rms flow seamlessly with luxury 7 wide, hand-scrapped engineered flrs throughout. Custom kitchen by ELMWOOD steals the show with its solid maple cabinetry, crown molding, lighting valance, and extended uppers. BONUS cabinetry and counter space frame the fridge and offer the perfect coffee station. Watch the game or an inspiring Food Network program while you're prepping dinner at the 8 island. The dining area is framed with a lrg window creating an inviting space to enjoy leisurely meals. (id:37087)
RE/MAX Niagara Realty Ltd.
95 Wellington St
St. Thomas, Ontario
This sprawling Century home just steps from the Courthouse area, with R-4 zoning, contains 2 separate 3 Bedroom units but could be converted to a Large Single Family home if desired. Both units are spacious, have high ceilings and are brimming with Character. Choose your own Tenants and set your own rates or move into one unit and rent the second unit to help offset the bills. Both units have private entrances, hookups for insuite Laundry, their own Kitchens, Bathrooms, Furnace controls, Gas, and Hydro. Private driveway with plenty of parking in the rear as well as an included Carport/Car cover. Recent updates/upgrades include Paint(2023), 1st x Furnace (2023), 2nd x Furnace (2015), Electrical Panel (2019), Refinished Hardwood (2019), Plumbing upgrades (2019), Tubs/Countertop/Backsplash (2019), Insuite Laundry Hookups in Lower unit (2022), Gravel Drive (2022). (id:37087)
Royal LePage Triland Realty
2464 Diane St
Fort Erie, Ontario
This stunning side-split is located just steps from Stevensville Park and boasts over 2500 square feet of meticulously finished living space. Main floor offers living room/dining room/kitchen (with sliding doors to the rear deck)/two bedrooms and 3 piece bathroom. The 2nd level has a grand Primary bedroom and ensuite bathroom. The basement has a recroom/4th bedroom/3 piece bathroom/games room and mudroom with walk up to the 2 car garage. Backyard is fully fence with a raised deck/patio/2 sheds and a pop up above ground pool. Stamped driveway. Located steps from Stevensville Park and surrounded by amenities and great schools all close by. (id:37087)
RE/MAX Niagara Realty Ltd.


