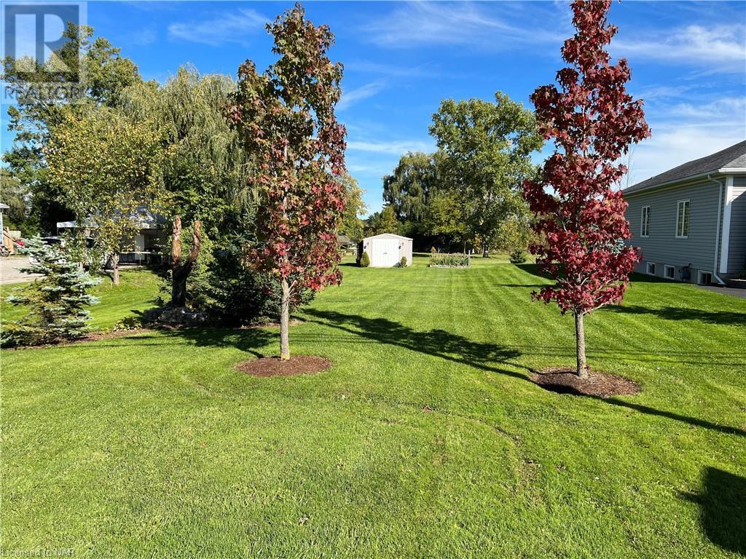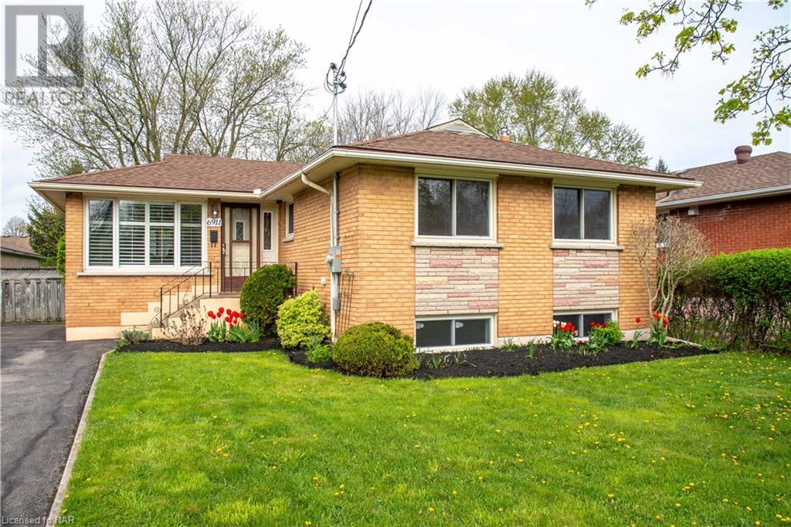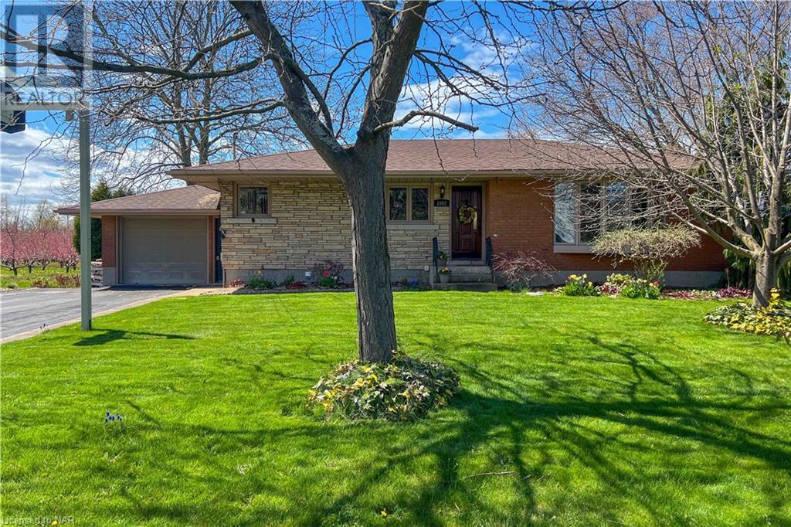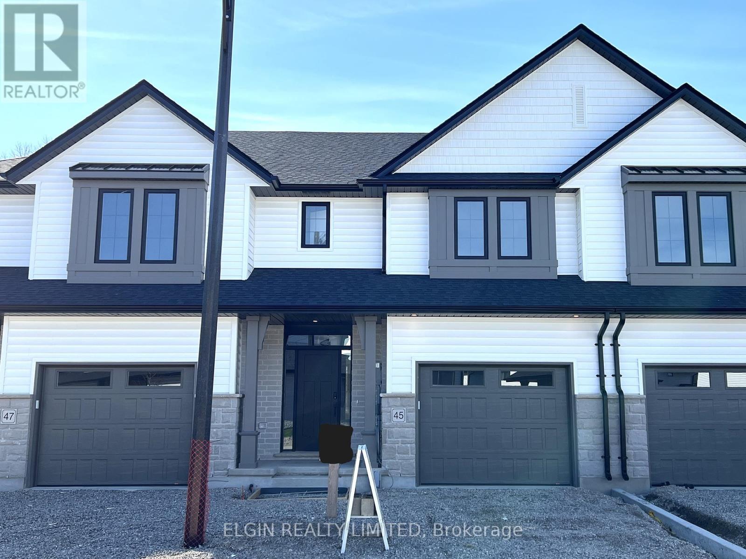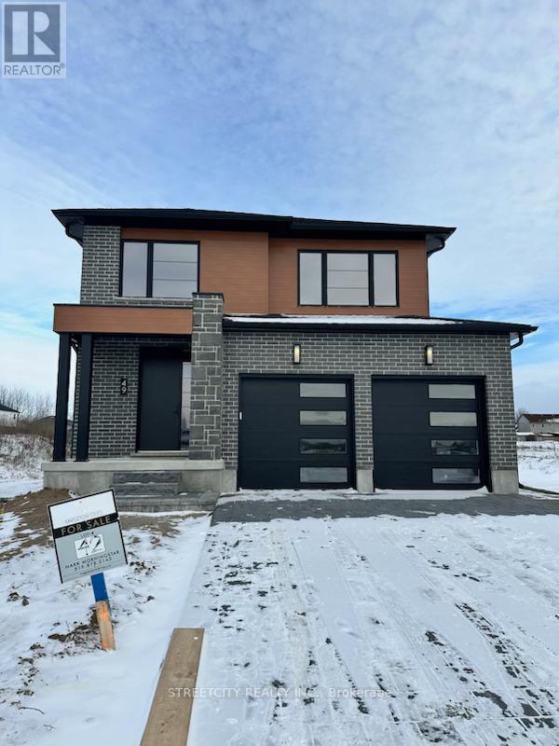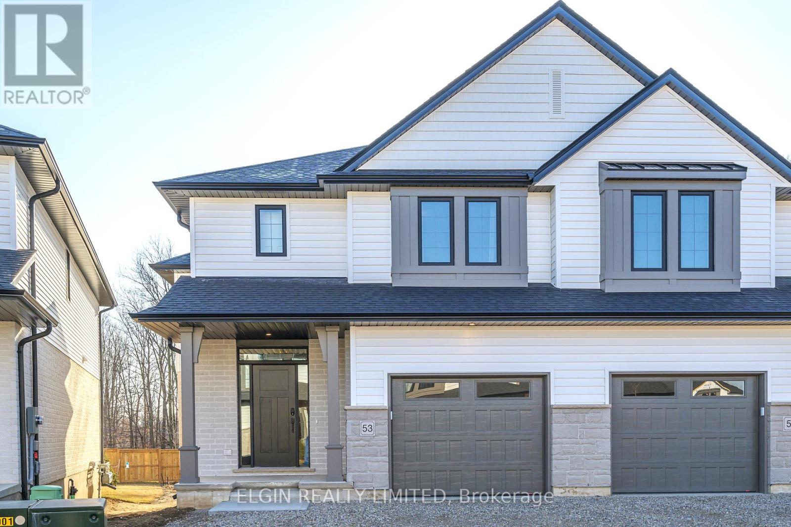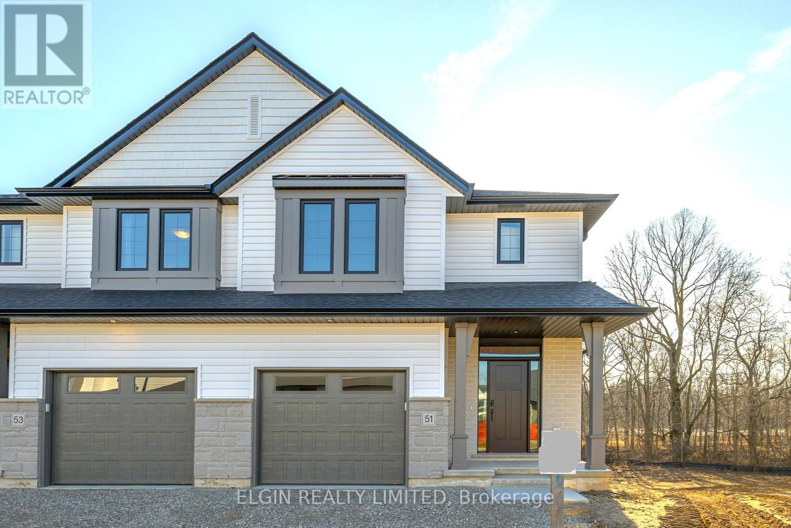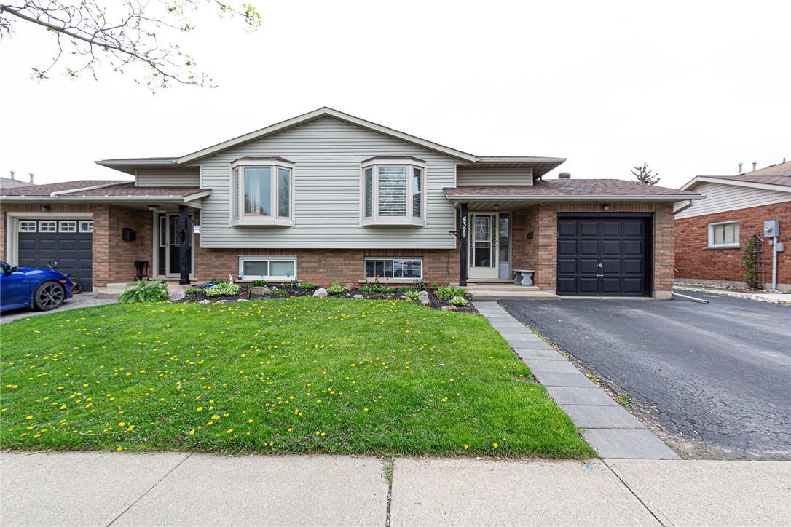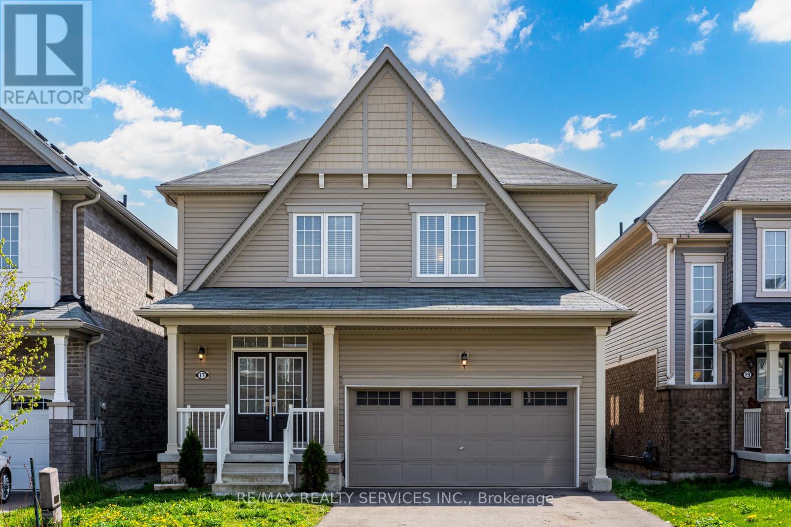2178 Stevensville Road
Fort Erie, Ontario
Don't miss your chance to build your dream home! Large building lot with no rear neighbours. Has minor conservation easement on north side of lot. Building envelope is 52 feet. Survey available. (id:37087)
RE/MAX Niagara Realty Ltd
6911 Hagar Avenue
Niagara Falls, Ontario
Welcome to 6911 Hagar Avenue located in a sought after area of Niagara Falls. You will find this meticulously maintained bi -level finished on both levels including a 2 bedroom inlaw apartment in the lower level with its own private entrance. It's brand new never lived in!! Up we have 3 bedrooms, eat-in kitchen & spacious living/ dining area plus a 4 piece bath. The electrical has been updated to 200 amp, new furnace, owned hot water tank & central air. Smart locks and self locking features on all entrances, newer windows throughout, newer roof shingles (10ish years) & much more. Don't Miss This One!!! (id:37087)
RE/MAX Niagara Realty Ltd
49 Kenmir Ave
Niagara-On-The-Lake, Ontario
Escape to this lavish retreat located in the prestigious St. Davids area. This luxurious home offers a break from the city hustle, inviting you to indulge in tranquility and sophistication. Custom-built 4bdrm, 5 bath estate home. Over 4,100sqft boasting high-end finishes incl Italian marble, 9 ceilings on main floor w/office, chef's kitchen, built-in appliances, custom cabinetry, pantry, island & breakfast bar. Enjoy incredible views from 12x40 stone/glass deck. 2nd level boasts 3 bdrms each w/WIC & ensuites. Primary suite w/10 ceilings, WIC, 6pc ensuite, dual vanities, designer soaker tub & shower. Lower level w/theatre, wine cellar, wet bar w/keg taps & 4th bdrm w/ensuite. W/O to outdoor patio w/built-in Sonos, 6-seater MAAX spa tub & Trex decking w/privacy screening. 2-car garage. Professionally landscaped w/in-ground irrigation. Surrounded by vineyards, historic NOTL Old Town & 8 golf courses within 15-min drive. Easy access to HWY & US border completes this perfect city escape (id:37087)
Royal LePage Burloak Real Estate Services
24 Acorn Tr
St. Thomas, Ontario
Located in the desirable Harvest Run and Orchard Park community, 24 Acorn Trail offers a scenic escape with direct access to Orchard Park walking trail that connects to Lake Margaret, Pinafore Park, and downtown St. Thomas. A mere five-minute walk away is a brand new park and playground on Empire Parkway. This five-year-old Hayhoe Home impresses with landscaped gardens and an interlocking stone walkway leading to a covered front porch. Inside, you'll find cathedral ceilings in the living room and eight-foot ceilings throughout, along with a main floor laundry/mudroom off the garage that introduces a stunning kitchen equipped with quartz countertops, updated stainless steel appliances, a modern backsplash, and a large walk-in pantry. The kitchen also features an island with plenty of room for stools, ideal for casual dining or extra seating. High-end faucets and custom cabinetry by GCW enhance the kitchen, vanities, laundry room, and bar. Off the kitchen, a two-tiered deck with a gazebo awaits in the fully fenced backyard, ideal for entertaining. The primary bedroom features a large walk-in closet and an ensuite with a glass shower. The fully finished lower level boasts premium flooring, GCW vanities, a glass shower with slate flooring, and a custom bar with GCW cabinets, alongside a third bedroom with large upgraded windows. This bungalow is perfect for retirees, first-time home buyers, and young professionals. Don't miss the chance to visit this exquisite property in St. Thomas. (id:37087)
Exp Realty
1802 Four Mile Creek Road
Niagara-On-The-Lake, Ontario
Great country in the city feel in this meticulously maintained 2+1 bedroom brick bungalow on a large 75 x 150 lot with orchards on 2 sides and lush perenial gardens surrounding the house. Originally 3 bedrooms this home has been tastefully updated with a spacious master suite with ensuite privileges. The basement level has a separate entrance from the garage with inlaw possibilities and boasts a large family room with wood burning fireplace, 3rd bedroom, second bath/ utility room, prep room with sink and ample storage. Recent upgrades include new deck 2020, main bath 2021, master suite and closet 2023, and office/ bedroom 2020. Great Location for a great price! Quick possession possible. (id:37087)
RE/MAX Niagara Realty Ltd
4329 Concord Ave
Lincoln, Ontario
Wine Country Gem: Nestled in Beautiful Beamsville, The heart of Ontario's wine country, this charming Semi-Detached Raised Ranch/Bungalow is a True Delight! Situated in a quiet cul-de-sac, it features 2 bedrooms and a 4-pc bath on the main level, a formal dining room, a spacious living room adorned with upgraded pot lights, and a bay window. The newly renovated kitchen boasts granite countertops, stainless steel appliances, and sliding doors leading to a large deck with a gazebo, providing convenience and comfort. The finished basement offers 2 bedrooms, an office, and a recreational room, with a separate side entrance. Additionally, a convenient 3-pc bathroom and laundry room downstairs enhance its suitability for generating cash flow, especially during the bustling wine tourism season. Enjoy dining at the nearby wineries. **** EXTRAS **** Walking distance to downtown, conservation park trails, and farm-fresh food vendors. Your ideal blend of comfort and opportunity awaits. (id:37087)
Royal LePage Macro Realty
45-49 Royal Dornoch Dr
St. Thomas, Ontario
5 Years, No Condo Fees!!! Welcome to 45-49 Royal Dornoch a Luxury Townhouse Condo built by Hayhoe Homes featuring; 4 (3+1) Bedrooms, 3.5 Bathrooms including primary ensuite with tile shower, freestanding soaker tub, heated tile floor and vanity with double sinks and hard-surface countertop, finished basement and single car garage with double driveway. The open concept plan features a spacious entry, 9' ceilings throughout the main floor, designer kitchen with hard-surface countertops, tile backsplash, island and cabinet-style pantry, great room with electric fireplace and patio door to rear deck looking onto the trees. Upstairs you'll find 3 generous sized bedrooms and convenient bedroom level laundry room. The walkout lower level comes with finished family room, bathroom and 4th bedroom with door to rear patio. Other features include; hardwood stairs, hardwood, ceramic tile and luxury vinyl plank flooring (as per plan), garage door opener, 200 AMP electrical service, Tarion New Home Warranty plus many more upgraded features. Taxes to be assessed. (id:37087)
Elgin Realty Limited
49 Lucas Rd
St. Thomas, Ontario
Welcome to your dream home in the heart of St Thomas, a charming small city with big-city amenities! This modern masterpiece offers the perfect blend of contemporary design and convenience, providing an exceptional living experience. Step into luxury as you explore the features of this immaculate model home. This model home serves as a testament to the versatility and luxury that await you. Open Concept Living: Enter the spacious foyer and be greeted by an abundance of natural light flowing through the open-concept living spaces. The seamless flow from the living room to the dining and kitchen area creates a welcoming atmosphere for both relaxation and entertaining. The gourmet kitchen is a culinary delight, with quartz countertops, a backsplash, and a stylish center island. Ample cabinet space and a walk-in pantry make this kitchen both functional and beautiful. Retreat to the indulgent master suite, featuring a generously sized bedroom, a walk-in closet, and a spa-like ensuite bathroom. **** EXTRAS **** TAXES Listed as $0.00 because no property assessment has occurred to date. Contact listing agent for for Deposit structure details etc. and builders package. (id:37087)
Streetcity Realty Inc.
53-49 Royal Dornoch Dr
St. Thomas, Ontario
Welcome to 53-49 Royal Dornoch a Luxury Semi-Detached Condo built by Hayhoe Homes featuring; 4 Bedrooms plus office, 2.5 Bathrooms including primary ensuite with heated floors, tile shower, freestanding soaker tub, and vanity with double sinks and hard-surface countertop, finished basement and single car garage with double driveway. The open concept plan features a spacious entry, 9' ceilings throughout the main floor, large designer kitchen with hard-surface countertops, tile backsplash, island and cabinet pantry, opening onto the great room with electric fireplace and eating area with patio door to rear deck looking onto the trees. Upstairs you'll find 4 generous sized bedrooms, laundry closet, main bathroom and 5 piece primary ensuite. The finished basement includes a large family room and home office. Other features include; hardwood stairs, upgraded flooring, garage door opener, 200 AMP electrical service, Tarion New Home Warranty plus many more upgraded features. **** EXTRAS **** Fridge, Stove, Dishwasher, Microwave, Washer, Dryer, existing curtains & rod as installed, existing vanity mirrors in bathrooms (id:37087)
Elgin Realty Limited
51-49 Royal Dornoch Dr
St. Thomas, Ontario
Welcome to 51-49 Royal Dornoch a Luxury Semi-Detached Condo built by Hayhoe Homes featuring; 4 Bedrooms plus office, 2.5 Bathrooms including primary ensuite with heated floors, tile shower, freestanding soaker tub, and vanity with double sinks and hard-surface countertop, finished basement and single car garage with double driveway. The open concept plan features a spacious entry, 9' ceilings throughout the main floor, large designer kitchen with hard-surface countertops, tile backsplash, island and cabinet pantry, opening onto the great room with electric fireplace and eating area with patio door to rear deck looking onto the trees. Upstairs you'll find 4 generous sized bedrooms, laundry closet, main bathroom and 5 piece primary ensuite. The finished walk-out basement includes a large family room and home office with door leading to rear concrete patio. Other features include; hardwood stairs, flooring upgrades, 200 AMP service, Tarion Warranty, plus many more upgraded features. (id:37087)
Elgin Realty Limited
4329 Concord Avenue
Lincoln, Ontario
Wine Country Gem: Nestled in Beautiful Beamsville, The heart of Ontario's wine country, this charming Semi-Detached Raised Ranch/Bungalow is a True Delight! Situated in a quiet cul-de-sac, it features 2 bedrooms and a 4-pc bath on the main level, a formal dining room, a spacious living room adorned with upgraded pot lights, and a bay window. The newly renovated kitchen boasts granite countertops, stainless steel appliances, and sliding doors leading to a large deck with a gazebo, providing convenience and comfort. The finished basement offers 2 bedrooms, an office, and a recreational room, with a separate side entrance. Additionally, a convenient 3-pc bathroom and laundry room downstairs enhance its suitability for generating cash flow, especially during the bustling wine tourism season. Enjoy dining at the nearby wineries. Walking distance to downtown, conservation park trails, and farm-fresh food vendors. Your ideal blend of comfort and opportunity awaits (id:37087)
Royal LePage Macro Realty
17 Vaughn Dr
Thorold, Ontario
Lease this spacious 2400 sqft home boasting an expansive floor plan and luxurious upgrades throughout. Enjoy a cozy fireplace, oak staircase , and a large entertainers kitchen with a center island. The master suite is a true oasis with a sizeable walk-in closet and an en-suite featuring a soaker tub and separate glass shower. The third bedroom offers private access to the main bath, while three good -sized bedrooms cater to various needs, whether for children, office space, or guests. (id:37087)
RE/MAX Realty Services Inc.


