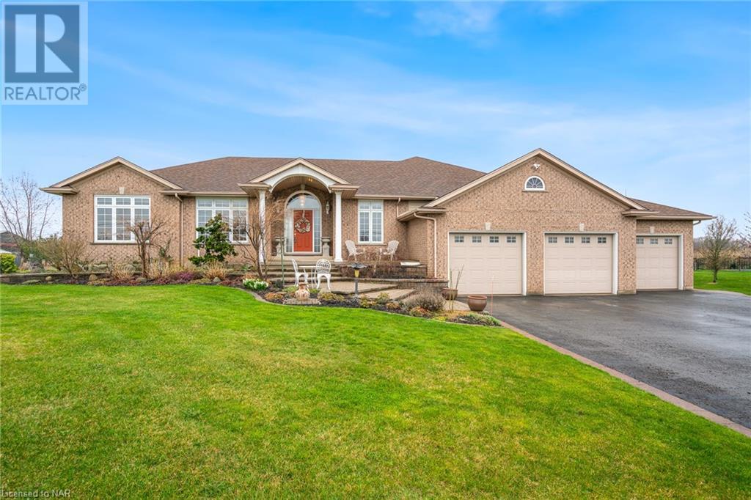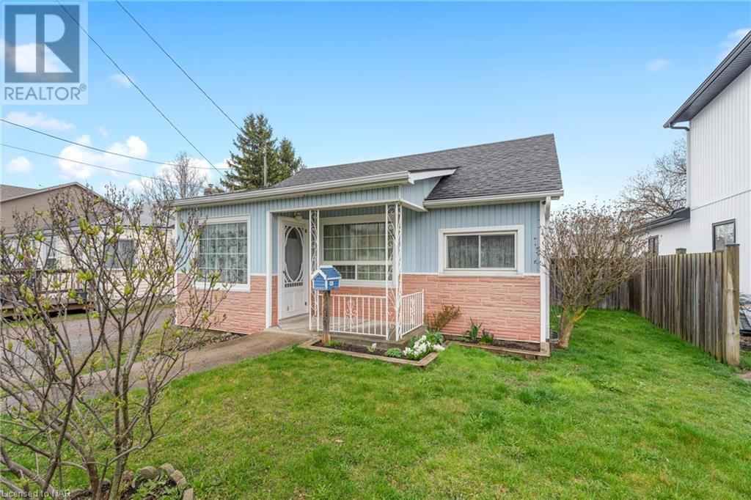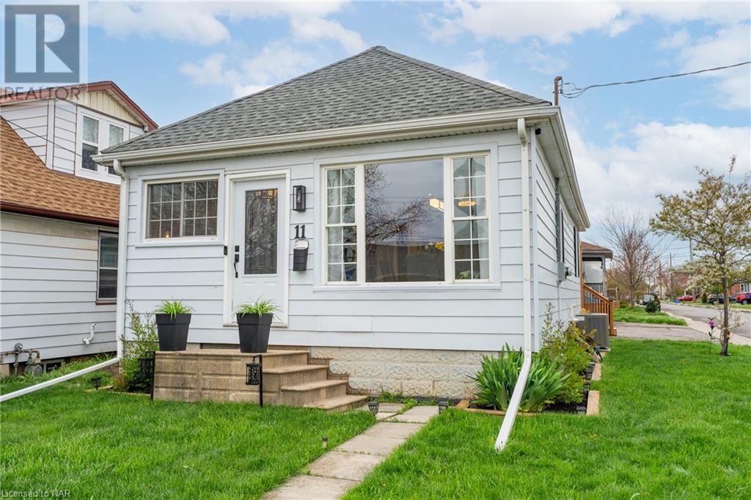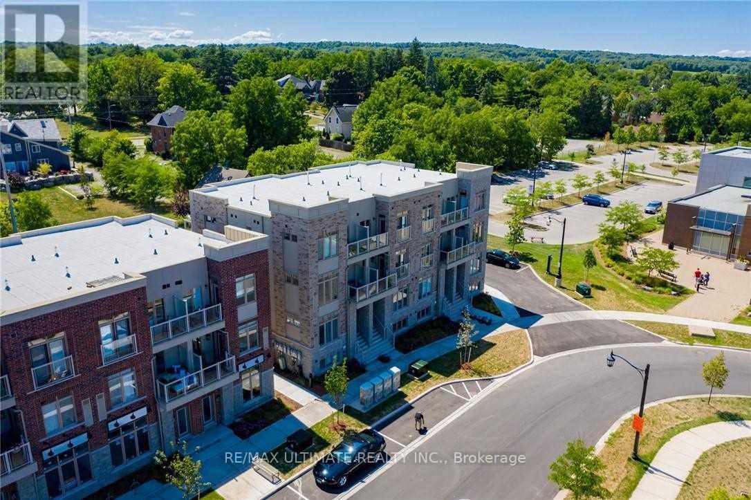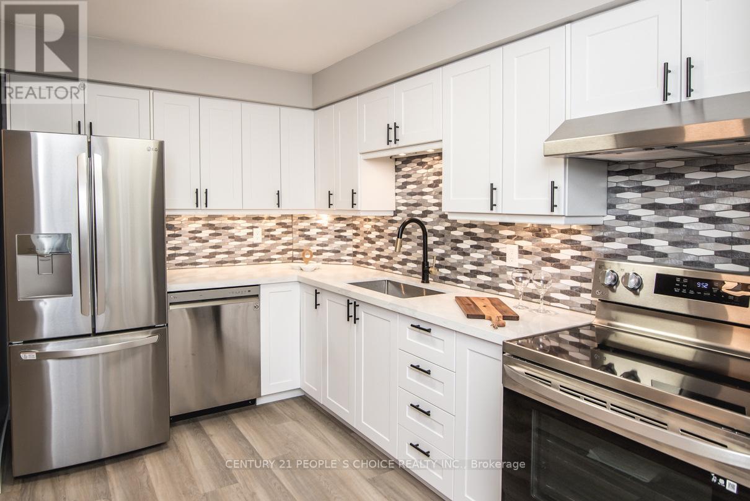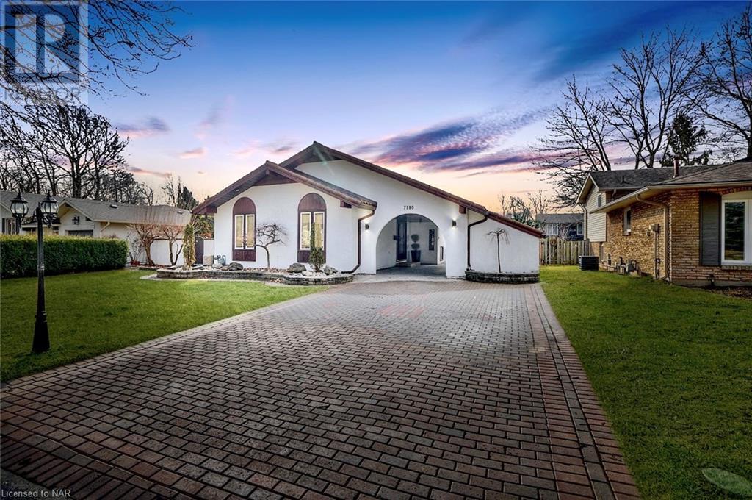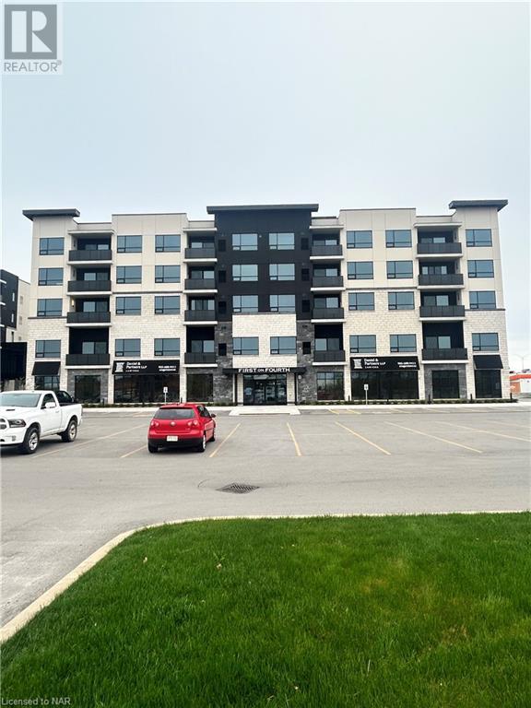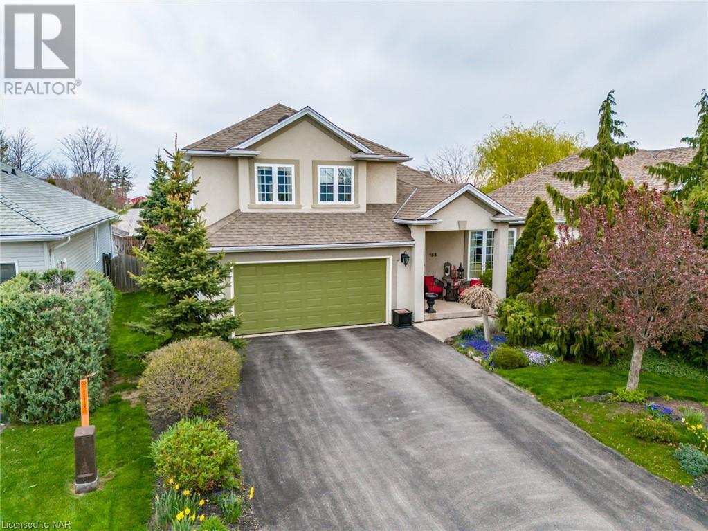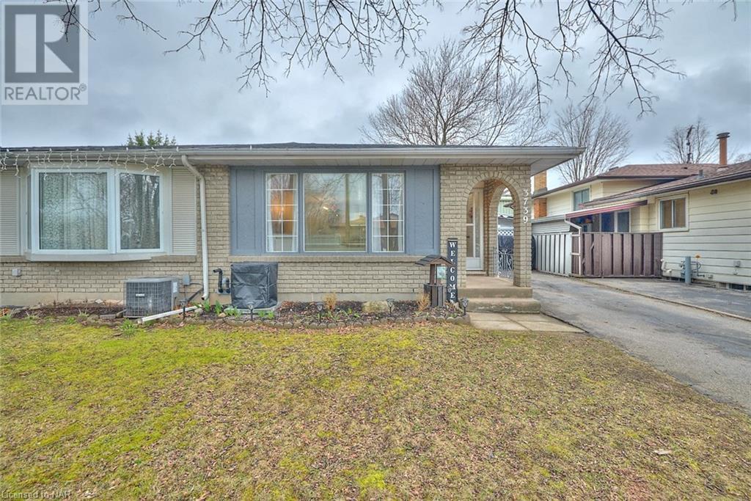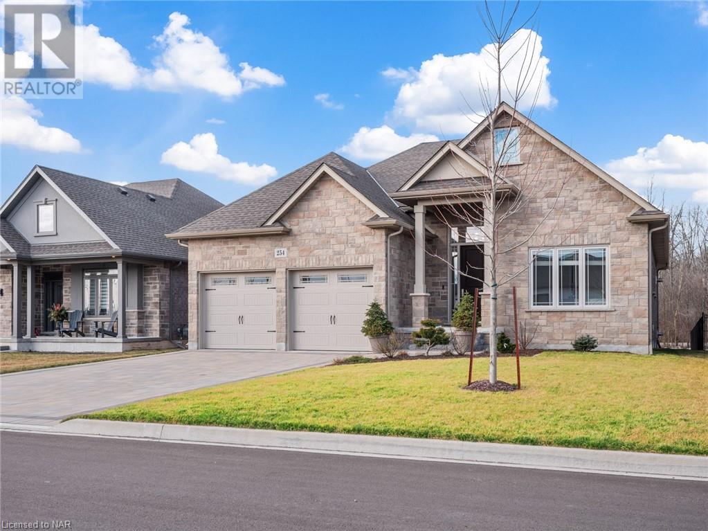49 Kenmir Ave
Niagara-On-The-Lake, Ontario
Escape to this lavish retreat located in the prestigious St. Davids area. This luxurious home offers a break from the city hustle, inviting you to indulge in tranquility and sophistication. Custom-built 4bdrm, 5 bath estate home. Over 4,100sqft boasting high-end finishes incl Italian marble, 9 ceilings on main floor w/office, chef's kitchen, built-in appliances, custom cabinetry, pantry, island & breakfast bar. Enjoy incredible views from 12x40 stone/glass deck. 2nd level boasts 3 bdrms each w/WIC & ensuites. Primary suite w/10 ceilings, WIC, 6pc ensuite, dual vanities, designer soaker tub & shower. Lower level w/theatre, wine cellar, wet bar w/keg taps & 4th bdrm w/ensuite. W/O to outdoor patio w/built-in Sonos, 6-seater MAAX spa tub & Trex decking w/privacy screening. 2-car garage. Professionally landscaped w/in-ground irrigation. Surrounded by vineyards, historic NOTL Old Town & 8 golf courses within 15-min drive. Easy access to HWY & US border completes this perfect city escape (id:37087)
Royal LePage Burloak Real Estate Services
24 Acorn Tr
St. Thomas, Ontario
Located in the desirable Harvest Run and Orchard Park community, 24 Acorn Trail offers a scenic escape with direct access to Orchard Park walking trail that connects to Lake Margaret, Pinafore Park, and downtown St. Thomas. A mere five-minute walk away is a brand new park and playground on Empire Parkway. This five-year-old Hayhoe Home impresses with landscaped gardens and an interlocking stone walkway leading to a covered front porch. Inside, you'll find cathedral ceilings in the living room and eight-foot ceilings throughout, along with a main floor laundry/mudroom off the garage that introduces a stunning kitchen equipped with quartz countertops, updated stainless steel appliances, a modern backsplash, and a large walk-in pantry. The kitchen also features an island with plenty of room for stools, ideal for casual dining or extra seating. High-end faucets and custom cabinetry by GCW enhance the kitchen, vanities, laundry room, and bar. Off the kitchen, a two-tiered deck with a gazebo awaits in the fully fenced backyard, ideal for entertaining. The primary bedroom features a large walk-in closet and an ensuite with a glass shower. The fully finished lower level boasts premium flooring, GCW vanities, a glass shower with slate flooring, and a custom bar with GCW cabinets, alongside a third bedroom with large upgraded windows. This bungalow is perfect for retirees, first-time home buyers, and young professionals. Don't miss the chance to visit this exquisite property in St. Thomas. (id:37087)
Exp Realty
925 Queenston Road
Niagara-On-The-Lake, Ontario
Welcome to wine country living in picturesque Niagara-on-the-Lake where you can call this stately 2600 square foot custom bungalow home. Boasting over an acre of land with the most captivating vineyard and escarpment views you will enjoy morning coffee with sounds of singing birds and sights of wildlife and an evening glass of wine enjoying the sunsets and panoramic vineyard views from your covered porch. You will want for nothing with city water, natural gas and convenient access to Niagara Falls, St. Catharines, QEW, and USA border just minutes away. Country living with city conveniences. Friends and family will love visiting you and experiencing a taste of wine country living. Surprise your guests by walking through your backyard to the serene winery at Queenston Mile Vineyard only steps away where you can enjoy wine tastings and more. This home offers 3 main floor bedrooms including 2 main floor primary suites at opposite wings of the home for additional privacy. The basement is fully finished with a kitchen, bedroom, full bath and walk-up to the 3 car garage. The massive open space in basement could serve well as a home business for workshops or fitness classes. Contact the municipality for more information on permitted home businesses. Basement has large storage room and cold cellar with hydro. There is also a 16x21 storage shed with hydro on the property. This home could accommodate 3 families if desired. Many updates have been made to the home such as a new A/C /heat pump, gas furnace (Dec 2023). Enjoy all that Niagara region has to offer including award wining wineries, breweries, and top rated culinary adventures. Book your private showing today, a property with views like these doesn't come up for sale often. (id:37087)
Mcgarr Realty Corp
4298 Sixth Avenue
Niagara Falls, Ontario
Calling all savvy investors! Here's your chance to capitalize on a prime real estate opportunity. Situated at the end of a desirable street, this 800 square foot wartime bungalow offers endless possibilities for renovation and value enhancement. This property is a blank canvas awaiting your creative vision. The detached garage and driveway parking provide practicality, while the generous lot size offers ample space for expansion. Whether you're looking to flip for profit or create a long-term investment, this property holds immense potential. Seize the opportunity to transform this diamond in the rough into a lucrative investment venture or a first time buyer looking to get into some (id:37087)
Revel Realty Inc.
11 Delaware Street
St. Catharines, Ontario
Welcome home to 11 Delaware Street located in the beautiful city of St. Catharines. Centrally located close to tons of amenities and offering super quick access to the QEW. This could be exactly what you have been looking for! This home sits on a corner lot and has two parking spots at the rear of the home. A separate back entrance brings you into a large foyer with plenty of space to drop your bags, hang your coats, kick off your shoes and say I'm Home. The main floor of this home is so functional with its open concept layout. Natural light and fresh neutral paint colors really compliment all the beautiful updates throughout. The kitchen has tons of storage, countertop space and newer cabinetry that flows right into the dining and living areas making it the perfect place to entertain. The main floor is finished off with an updated full bathroom right across from the primary bedroom. This generous sized bedroom features large sliding patio doors that lead out to a private deck, perfect for an evening fire or morning coffee. Heading upstairs is the homes second bedroom. This loft space could be used for many different things such as storage, a hobby room or office space. Downstairs you will find the partially finished basement and laundry. The basement is currently being used as a kids playroom and office but could easily be converted into a third bedroom with its own personal half bathroom. This home is sure to impress! There is nothing left to do but move in and enjoy. Don't miss this opportunity of low maintenance living with all of the conveniences!! (id:37087)
Revel Realty Inc.
#13 -5016 Serena Dr
Lincoln, Ontario
Stylish, Contemporary Home in the Heart of Wine Country! Vibrant Lincoln Square Community/Unique Executive/2 Story Floor Plan/Open concept living and modern kitchen W/breakfast bar/SS Appliances and Walk Out to Balcony/Main floor laundry/Beautiful Skylight Over Stairs/2 Bedrooms Conveniently Upstairs Another Bonus is Second Balcony Which is Walk/Out from Master W/Toronto Skyline View! Photos Prior to Tenant/Shops/Arena/Drug mart/Restaurants/Parks/QEW Highway **** EXTRAS **** Balconies at Both levels (id:37087)
RE/MAX Ultimate Realty Inc.
72 Main St E
Port Colborne, Ontario
Four residential condos for sale in a package. This package includes Unit 218 (pictures in the listing). This package includes another condo exactly the same being finished. Unit 107 is rented for 1600. Unit 213 is rented. Renovate for upside in values and sell off each condo for profit. Many building updates include new roof, new windows, new sliding doors. Heating is electric meters and paid by tenant and that's the only utility bill. Condo fee is low in the building. Why Port Colborne? You are on Lake Erie which is on the Port of Call for Top Great Lake Cruise Lines, minutes from Wineries and Tourist District of Niagara Falls. This building is 5 minutes from Tim Hortons and new Vale YMCA Recreation centre with ice rink, swimming pool, and gym. Walk to downtown for trendy restaurants and grocery. (id:37087)
Century 21 People's Choice Realty Inc.
7180 Woodington Road
Niagara Falls, Ontario
Prime north Niagara Falls location situated in the desirable Rolla Woods neighbourhood 2 minutes from the QEW! This 4 level back split features a dreamy backyard with salt water in-ground pool, maintenance free palm tress, with the entire property professionally landscaped! Interlock brick double wide driveway leads through Carport to backyard which is completely finished with interlock brick surrounding pool, and all flower beds bordered with interlock brick as well! Florida room off kitchen leads to backyard with your choice to relax under covered Tiki bar, or open gazebo for those hot summer days! Main floor you'll find a spacious foyer as you enter the home leading to living room and updated Chef's kitchen with large island and granite countertops. 3 decent size bedrooms with bathroom on second level. Lower level features Rec Room with above grade windows for ample lighting, another bathroom, gas fireplace, and sauna! Lowest level you'll find games room with wet bar, laundry room and utility room. Steel roof on the home avoids any major expense to budget for in the years to come! Truly a remarkable property in a highly desireable mature subdivision, take advantage of this opportunity while you can! (id:37087)
Revel Realty Inc.
300 Fourth Avenue Unit# 201
St. Catharines, Ontario
Brand new executive two-bedroom corner unit condo now available for lease. This expansive living space boasts a generously sized kitchen equipped with top-of-the-line appliances, Quartz countertops, and abundant storage options. The primary bedroom includes a 3 pc en-suite bathroom complete with a luxurious walk-in glass shower. The second bedroom serves as an ideal space for guests or a home office arrangement, accompanied by a second 4pc bath. Throughout the unit, discover high-quality finishes and contemporary fixtures for a sleek aesthetic. Additionally, enjoy the convenience of an insuite laundry. Exclusive access to building amenities, such as a fitness room & roof top patio/party room (shared with twin building G) and secure entry and parking, further enhance the luxury living experience. Situated in a prime location at the heart of the city, with proximity to shopping, dining, and major highway access, across from the new hospital, this condo offers unparalleled convenience and sophistication. (id:37087)
RE/MAX Niagara Realty Ltd
155 Loretta Drive
Virgil, Ontario
Situated on a quiet street in beautiful Virgil, 155 Loretta Drive is being offered for sale for the first time since it was built in 2004. With a great K through grade 8 school (Crossroads Public School), shopping amenities, restaurants, arena, community centre and a top-notch hardwood store, you'll find just about everything you need in Virgil. Want to pop into Old Town NOTL? Great news. It's just a short drive or bike ride to Queen Street. The home is a traditional 2 storey with all 3 levels finished. The main level offers a versatile plan with a large formal room at the front of the home (currently dining room and living room), with a kitchen, dinette area and family room across the back. Note the gas fireplace and patio doors from the family room which lead out to a large deck (with gazebo) and beautifully landscaped backyard. There is direct entry in from the double garage as well as a laundry area and 2 piece powder room rounding out this level. Head upstairs and you'll find 3 bedrooms including a full primary suite with a 4 piece ensuite (double vanity and a walk-in shower) as well as a full walk-in closet. The other 2 bedrooms share the upstairs 4 piece bathroom. Note the convex stair treads, one of the trademarks of the builder. The recroom is a large L-shaped area totaling just over 500 sq.ft. in size. Note the egress window which would allow for the creation of an additional inlaw or bedroom set-up. The home was constructed using Thermapan construction, which replaces traditional stud and batt insulation construction with Structural Insulated Panels. This is a highly efficient, structurally superior home. A quick look at the annual utility and operating costs show the benefit of this type of construction. This is a solid, comfortable 2-storey that you will be proud to call home. Check out our website for more information. (id:37087)
Bosley Real Estate Ltd.
3739 Orlando Drive
Niagara Falls, Ontario
Welcome to 3739 Orlando Drive, where comfort and charm await. Nestled in a friendly neighborhood, this inviting home offers everything you've been searching for and more. As you step inside this backsplit, you are greeted by a spacious living room that features an abundance of natural lighting, flowing to the stunning dining area, perfect for family meals and gatherings. The updated kitchen is sure to please with plenty of space for culinary enthusiasts. This home features 3 cozy bedrooms on the second floor. As you make your way downstairs, you will discover the versatility of an in-law suite, offering a separate living space that's perfect for extended family and guests. As you make your way outside you will be impressed with the inviting deck, perfect for the upcoming warm summer days. Updates include new roof (2023), AC (2022), updated kitchen (2022), and deck (2023). Located close to shopping and QEW highway access, this is not just a house, it is a place to call home. Don’t miss this fantastic opportunity in Niagara! (id:37087)
Revel Realty Inc.
254 Lancaster Drive
Port Colborne, Ontario
Welcome to 254 Lancaster Drive; a modern luxury bungalow minutes from Lake Erie. Located within the prestigious Port Colborne subdivision, this home is the epitome of luxury. From the moment you walk through the front door, you will be awestruck by the well thought out layout & spacious design. This home is the Edsel model by Bridge and Quarry a reputable local Niagara builder & features high-end finishes throughout & includes a Tarion Warranty. Fully finished up & down with five bedrooms & three full bathrooms. Basement has a walk up to back yard. For those that work from home or gamers, this house is hard-wired with Cat 6 home networking. This home is an entertainer’s dream & offers 8' high front door, two luxury tiled fireplaces, custom built-in cabinetry. The home has 9’ ceilings, with 10’ trays in the entrance, LR & MBR. The abundance of cabinets are centered around a pristine waterfall island & butler's pantry. All appliances are included. Natural gas BBQ hook-up on the covered back deck. Main floor laundry. The master has an oversized freestanding tub highlighted with a tiled accent wall behind it, a stand-up tiled shower, & a double vanity with quartz countertop. Custom closet organizers throughout. Hot water on-demand (that is not a rental). Interlocking driveway. Double car garage with openers & slot wall storage organizers and has EV rough in & central vac. The home offers an abundance of natural light with floor to ceiling windows & has no rear neighbours. On quiet evenings, appreciate the tranquility of the area & curl up with a good book in the living room overlooking the landscaped back yard that backs up to the over 100 hectare Wainfleet Wetlands Conservation Area dedicated to the preservation of vegetation & wildlife & offers nature trails, superb bird watching, fishing & hunting. Port Colborne is a destination steeped in marine heritage with historic shopping districts, variety of restaurants, ample beachfront, offers great schools for the kids. (id:37087)
RE/MAX Niagara Realty Ltd




