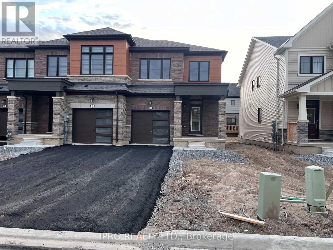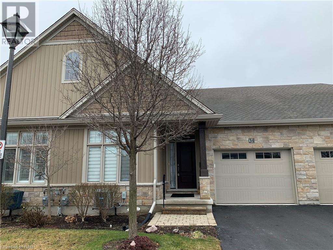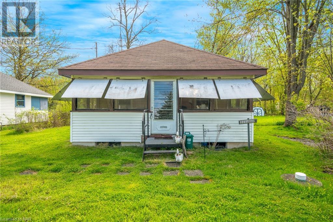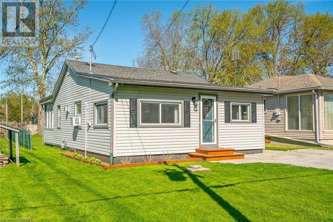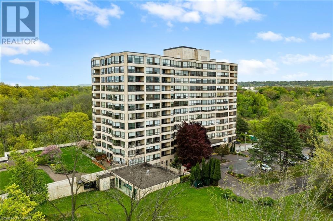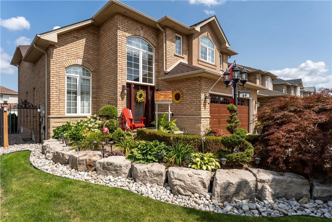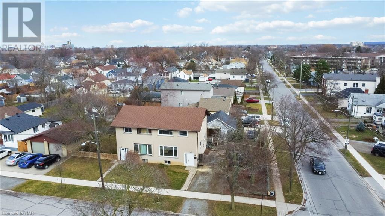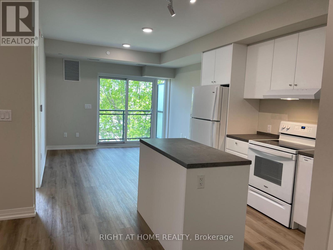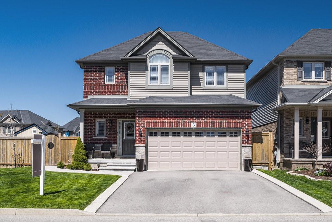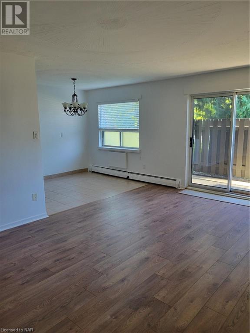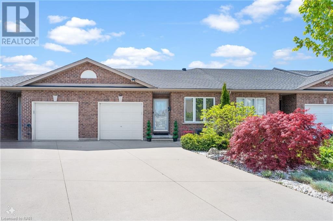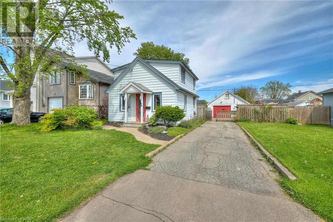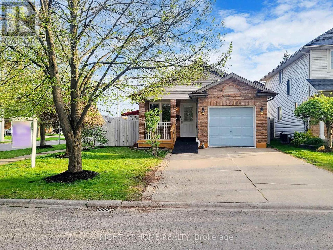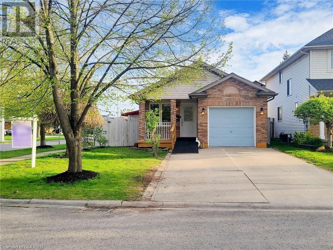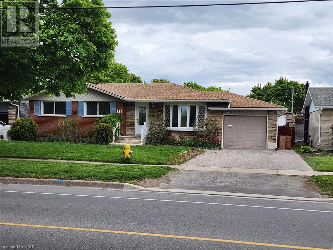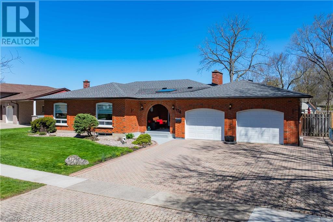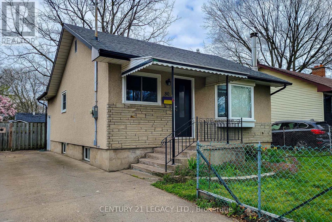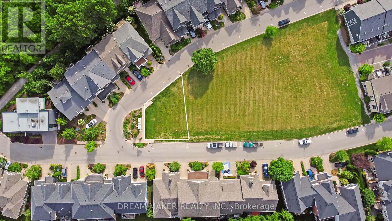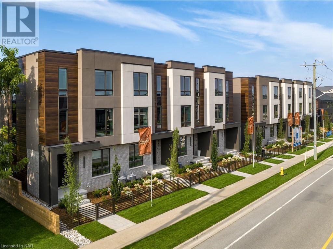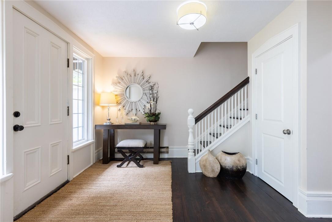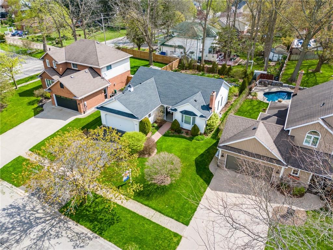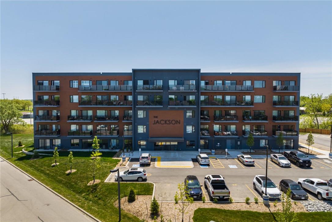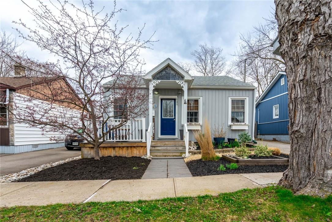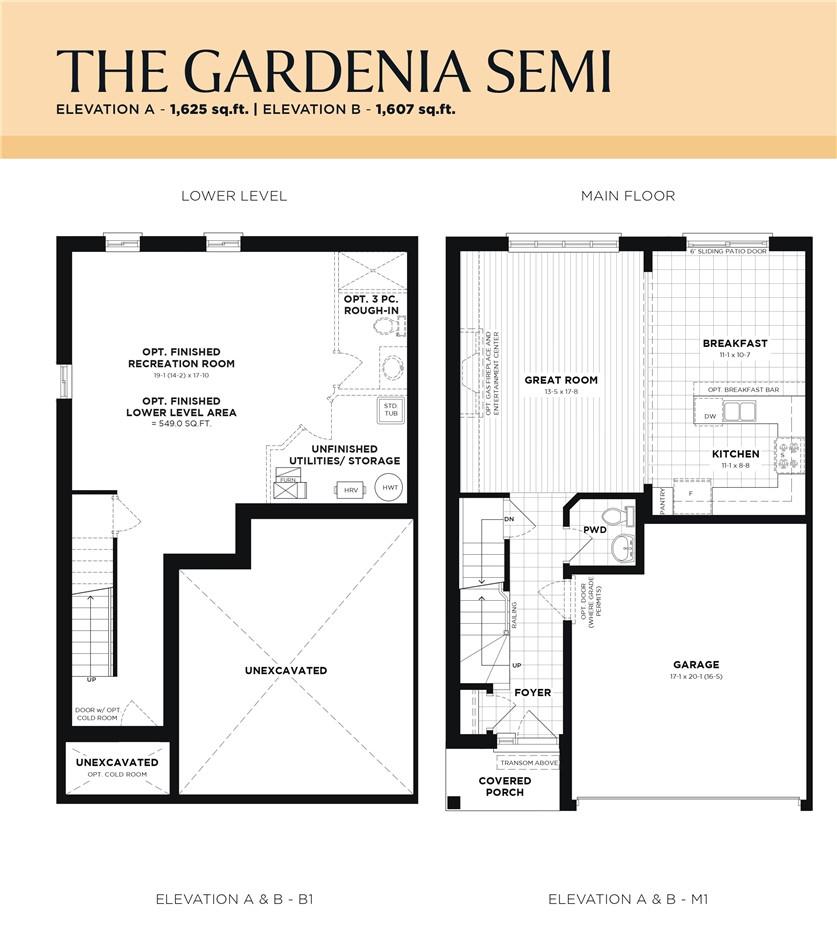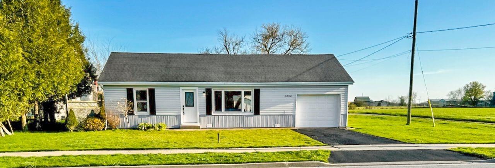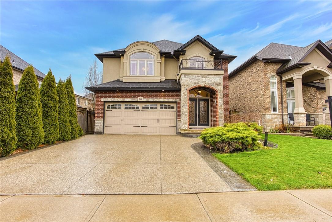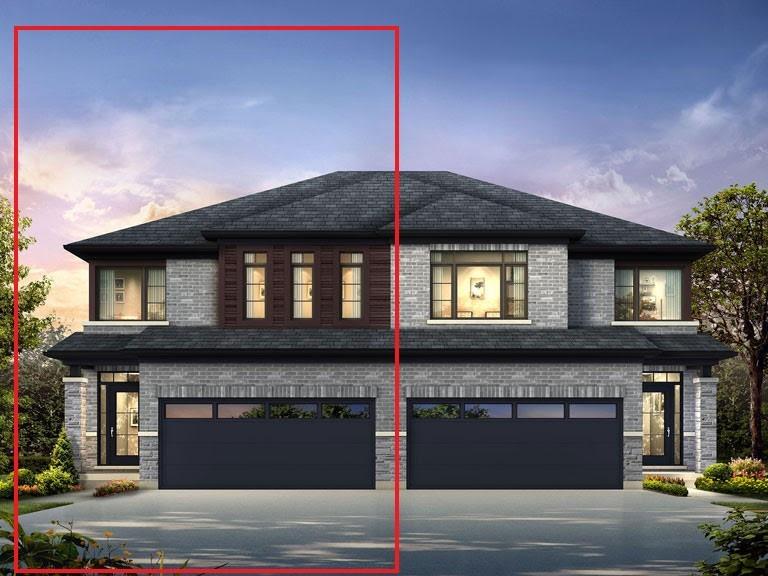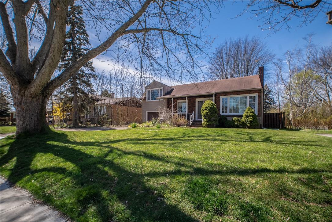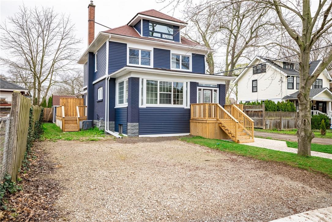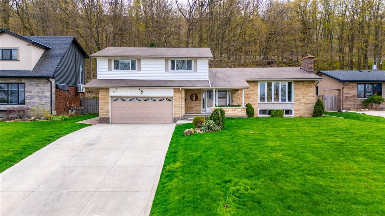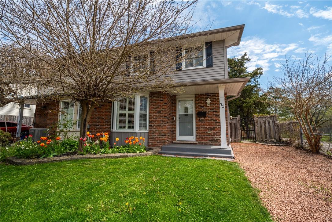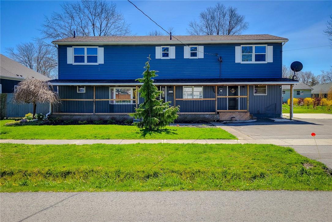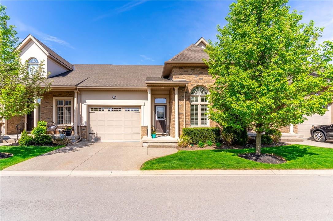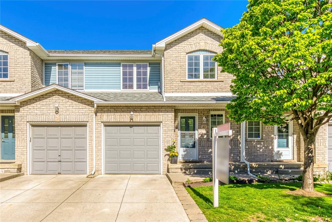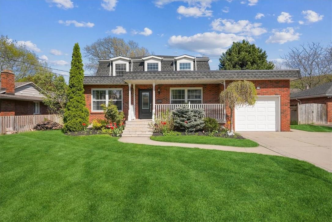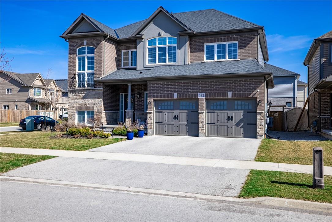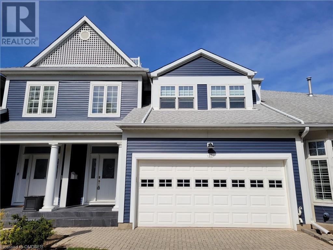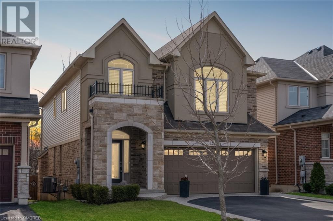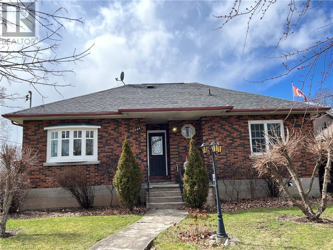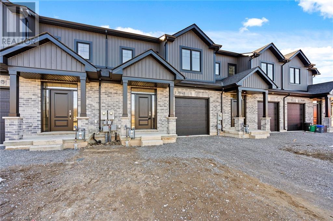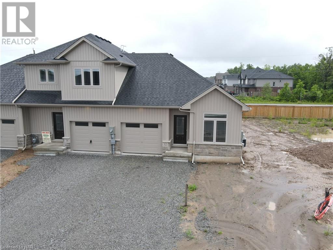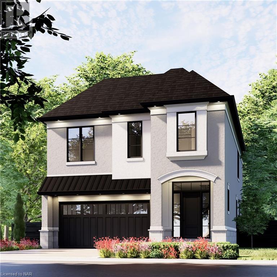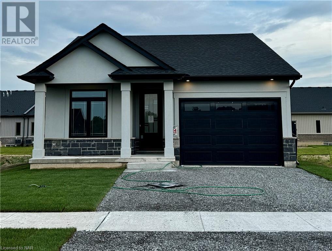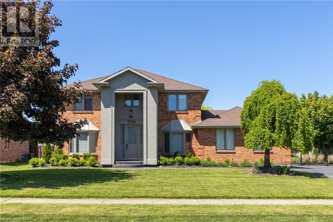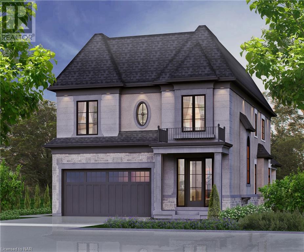15 Lavender Rd
Thorold, Ontario
Welcome To This Brand New, Never Lived In Immaculate END-UNIT Freehold Townhouse! This House boasts a Beautiful Open-concept Living/Dining & Kitchen Features 9 Feet Ceiling, Hardwood Floor, Upgraded Kitchen Tile, Counter Top Powder Rm. Oak Stairs Takes You To Three Spacious Bdrms, Including a Master Bdrm W/Walk-in Closet & En-suite. Laundry is also Conveniently Located on The Second Floor. Enjoy Garage Access and a Convenient Walk-in Closet on this Floor and Kitchen Pantry. Huge Driveway With No Side Walk Having Room To Park 3 Cars Including Garge!!! Situated Near Schools, Park &Major Highways, Mints Drive To Niagara Falls, Niagara Outlets, Niagara College and Brock University! Make this Location Most Desirable Among First Time Home Buyers & Investors!!!! (id:37087)
Ipro Realty Ltd.
49 Kenmir Ave
Niagara-On-The-Lake, Ontario
Escape to this lavish retreat located in the prestigious St. Davids area. This luxurious home offers a break from the city hustle, inviting you to indulge in tranquility and sophistication. Custom-built 4bdrm, 5 bath estate home. Over 4,100sqft boasting high-end finishes incl Italian marble, 9 ceilings on main floor w/office, chef's kitchen, built-in appliances, custom cabinetry, pantry, island & breakfast bar. Enjoy incredible views from 12x40 stone/glass deck. 2nd level boasts 3 bdrms each w/WIC & ensuites. Primary suite w/10 ceilings, WIC, 6pc ensuite, dual vanities, designer soaker tub & shower. Lower level w/theatre, wine cellar, wet bar w/keg taps & 4th bdrm w/ensuite. W/O to outdoor patio w/built-in Sonos, 6-seater MAAX spa tub & Trex decking w/privacy screening. 2-car garage. Professionally landscaped w/in-ground irrigation. Surrounded by vineyards, historic NOTL Old Town & 8 golf courses within 15-min drive. Easy access to HWY & US border completes this perfect city escape (id:37087)
Royal LePage Burloak Real Estate Services
24 Acorn Tr
St. Thomas, Ontario
Located in the desirable Harvest Run and Orchard Park community, 24 Acorn Trail offers a scenic escape with direct access to Orchard Park walking trail that connects to Lake Margaret, Pinafore Park, and downtown St. Thomas. A mere five-minute walk away is a brand new park and playground on Empire Parkway. This five-year-old Hayhoe Home impresses with landscaped gardens and an interlocking stone walkway leading to a covered front porch. Inside, you'll find cathedral ceilings in the living room and eight-foot ceilings throughout, along with a main floor laundry/mudroom off the garage that introduces a stunning kitchen equipped with quartz countertops, updated stainless steel appliances, a modern backsplash, and a large walk-in pantry. The kitchen also features an island with plenty of room for stools, ideal for casual dining or extra seating. High-end faucets and custom cabinetry by GCW enhance the kitchen, vanities, laundry room, and bar. Off the kitchen, a two-tiered deck with a gazebo awaits in the fully fenced backyard, ideal for entertaining. The primary bedroom features a large walk-in closet and an ensuite with a glass shower. The fully finished lower level boasts premium flooring, GCW vanities, a glass shower with slate flooring, and a custom bar with GCW cabinets, alongside a third bedroom with large upgraded windows. This bungalow is perfect for retirees, first-time home buyers, and young professionals. Don't miss the chance to visit this exquisite property in St. Thomas. (id:37087)
Exp Realty
34 Sandalwood Common
St. Catharines, Ontario
Welcome to Trillium Gardens!! Steps from Lake Ontario and walking trails. A rare opportunity to become an owner in this new quiet Port Weller neighbourhood. Your new home is a 1300 square foot open concept bungalow with vaulted ceilings; FRESH PAINT AND NEW CARPET. The open kitchen, living room and dining room are great for entertaining. The living room opens to a large deck with a natural gas BBQ. The large primary bedroom has an oversized walk-in closet and 3 piece bath. There is an additional bedroom and 4 piece bath for family and friends who stopover for a visit. The laundry is conveniently located on the main floor. You can add your own flare to the unfinished basement, with the rough-in bathroom set to go. The single car garage has an automatic garage door opener. Your new home awaits your arrival! (id:37087)
Boldt Realty Inc.
12651 Schooley Rd
Wainfleet, Ontario
DEEDED SANDY BEACH ACCESS!!! This charming, rustic 3 bedroom 1 bathroom cottage is tucked away on a private side road, just steps away from one of the finest sand beaches in the region. This 3-season retreat boasts a cozy wooden interior with both front and back screen porched and vintage touches throughout. A testament to simpler times, this family cottage is ready for its new owner and boasts ample potential for the handyman or renovator! (id:37087)
A.g. Robins & Company Ltd
11110 Desiree Street
Wainfleet, Ontario
Good things come in small packages! This darling 2 bedroom beachside home has been done top to bottom! Hear the waves crashing from your front door and walk a quick 60 second stroll to your sandy beach pathway. This beautiful, turn key, move-in-ready home boasts tons if natural light, large living/dining with updated gas fireplace, spacious master with floor to ceiling pax wardrobe with rear sunroom access. Upgraded kitchen with quratz countertops and custom window treatments throughout. Large rear yard with gas bbq hookup, 2 sheds, raised planters and plenty of room to grow! Truly nothing to do here but move in and enjoy. Contact for a full list of upgrades! Come book your private showing today! (id:37087)
A.g. Robins & Company Ltd
3 Towering Hts Boulevard Unit# 506
St. Catharines, Ontario
Nestled in the prestigious Towering Heights neighbourhood, 3 Towering Heights Blvd offers an unparalleled living experience characterized by luxury, convenience, and sophistication. As you step through the elegant foyer, you're greeted by a sense of grandeur that sets the tone for the entire residence. This stunning property boasts an array of amenities designed to enhance every aspect of daily life, from the ease of elevator access to the indulgence of an indoor heated pool, exercise room and sauna. Entertain guests in style in the spacious party room, complete with a well-equipped kitchen for seamless hosting. For quieter moments, retreat to the cozy library or enjoy the outdoors on the patio with a built-in BBQ. Soak in the breathtaking eastward views over Burgoyne Woods from your private open balcony. Inside, the residence exudes warmth and comfort, with heated mosaic floor in ensuite, and an abundance of natural light flooding through expansive windows. With two bedrooms, two bathrooms, and ample living space, this home offers both luxury and practicality. Recent upgrades such as new hot water risers and fan coils ensure efficiency and reliability. Conveniently located close to the elevator, and with underground parking for added security, this property strikes the perfect balance between urban convenience and natural tranquility. Don't miss the opportunity to make this your new address and experience stress-free living at its finest. (id:37087)
Royal LePage NRC Realty
69 Hillcroft Drive
Stoney Creek, Ontario
Welcome to your dream home in Stoney Creek! This stunning 2500 square foot haven offers the perfect blend of comfort, style, and functionality. Nestled in the heart of Stoney Creek's vibrant community, this house is more than just a home; it's a lifestyle upgrade waiting for you. Conveniently located near parks, schools, shopping, and dining options, this home offers the perfect combination of tranquility and accessibility. Plus, with easy access to major highways and public transportation, commuting to work or exploring the vibrant city of Stoney Creek is a breeze. Don't miss you chance to make exquisite Stoney Creek residence your own. Schedule a showing today and experience the epitome of modern living in this 2500 square foot gem. Your dream home awaits! (id:37087)
Royal LePage State Realty
79 Edith Street
St. Catharines, Ontario
BEAUTIFULLY UPDATED TURN KEY 2 STOREY! Welcome to 79 Edith Street! This 3+1 Bedroom 2 Bath Semi-Detached 2 Storey home sits on a corner lot and features so many recent updates including new flooring throughout, new light fixtures, renovated bathrooms, professionally painted all in 2024. Bright spacious living room, open to dining room giving lots of space for entertaining. Plenty of counter space and solid oak cabinetry, walkout from kitchen to a private covered back deck with spacious yard. 3 Bedrooms with large closets and 4PC bath on the upper level. Finished basement with large 4th bedroom/ would also make a great recroom, and 2nd bathroom. SO Many updates have been done over the years including Shingles 2014, most windows upgraded to energy star windows with warranty 2008, new front door and so much more! Great location close to parks, shopping, just minutes to the 406 Hwy, and conveniently across from Saint Anthony Catholic Elementary School, Early on Child Centre, St.Anthony YMCA Childcare, Westdale Public School, Ridley College. Less than 5 minute drive to Walmart and Real Canadian Superstore, less than 10 Minutes drive to the Pen Centre. Flexible possession available- Add this home to your must see list!! (id:37087)
RE/MAX Niagara Realty Ltd
#336 -50 Herrick Ave
St. Catharines, Ontario
Marydel's stunning Lower Penthouse Sapphire 2bdrm + Den Model model is a comfortable 1050 sq. ft upper level, Brand new condo apt unit centrally located in St. Catherines surrounded by green space and backing onto Garden City golf course. Minutes to HWY 406/81/48/QEW for easy access to and from Niagara Falls/US Border/Toronto. The unit is also close to schools, parks, restaurants, Casinos, rec. centres, trails, marinas, promenades, beaches, waterfront. With 9ft ceilings, laminate floor throughout, sizeable galley kitchen w/breakfast bar, open concept living/dining areas, a separate Den (that can be used as guest bedroom or office), large primary room w/3pc ensuite bath and w/i closet, great balcony. 1 undergound parking, with latest technology for security and access. The condo amenities include: fitness centre, party room w/kitchen, landscaped courtyard, outdoor garden area and lounges, BBQ facilities, landscaped terrace, billiards room, etc.Great place to live! Move in ready! **** EXTRAS **** Tenant to pay hydro, gas and internet. Water is included. (id:37087)
Right At Home Realty
3 Winslow Way
Stoney Creek, Ontario
Welcome to 3 Winslow Way, This is an exquisite 2 storey Stoney Creek Mountain home custom built by Losani with 1807 sq ft of living. A captivating residence that harmoniously blends modern elegance with its natural serenity for it's location. This remarkable 3 Bedroom, 2.5 bathroom home offers more than just living space, it provides a lifestyle embraced by both comfort and adventure offering an Inground heated pool, pergola, and 2 sheds perfect for entertaining. Nicely manicured landscaping that adds a touch of luxury and charm to the house. It's Primary features include hardwood flooring, California Shutters throughout, Granite counters, with 9'ft ceilings, SS appliances, security system and an Unfinished basement with Rough in plumbing to design with your liking. The layout of this home has been designed to balance privacy and togetherness in a Family-oriented neighborhood, close to amenities and trails. This beautiful home has the best of both worlds with easy access to Shopping, Schools, Red Hill, Recreation facilities and much more. Don't miss out! (id:37087)
Keller Williams Edge Realty
485 Thorold Road Unit# 110
Welland, Ontario
Welcome to Royal Terrace in sought after north Welland. This 2 bedroom, 1 bathroom , ground floor Condo with patio walk out is a great value. Spacious Living Room, Dining Room. Galley Kitchen, good sized Bedrooms, and 4 pc. Bathroom. Move in ready, newer paint colors and newer high quality carpet in the living room, bedrooms and hallway. The 20 FT. Patio area has an 8 Ft. Privacy Fence. Pet friendly. The condo fees include all utilities .Just arrange your TV or phone service if required. A two minute walk to Maple Park. The bus route is on your doorstep. Close walking distance to amenities. A safe and secure building monitored throughout by security camera's. Other building features include a Common Party Room, Laundry Room, Lounge area, and a personal unit storage locker #110. One surface Parking spot # 27. Status Certificate available with accepted Offers. Please Note: No Sign on Property. (id:37087)
RE/MAX Garden City Realty Inc
16 Bluegrass Crescent
St. Catharines, Ontario
This beautifully renovated 2+1 bedroom, 2-bathroom freehold (no condo fees) town solid-brick bungalow nestled in the heart of St. Catharines, prepare to be wowed. No expense has been spared in transforming this gem into the perfect blend of style and comfort. Upstairs and downstairs, every corner has been meticulously renovated to meet the highest standards. The kitchen is a chef's dream, boasting sleek Eurostyle cabinets, stunning quartz countertops and backsplash, silgranite undermount sink, stainless steel appliances, and skylight. As you enter the living and dining area, you'll be greeted by freshly painted walls, elegant herringbone engineered hardwood flooring, and dazzling lighting fixtures that create a touch of elegance. The bathrooms have also undergone a stylish makeover, ensuring that every inch of this home exudes modern charm. Function meets convenience with a main floor laundry that includes the washer and dryer. Step outside onto the large back deck, complete with a charming gazebo, perfect for enjoying the outdoors in comfort and style. The lower level has been meticulously finished with waterproof luxury vinyl flooring, potlights, and added BONUS ROOM that can be used as an office, exercise room or playroom! Additional features include full concrete driveway and a single-car garage. Recent updates including (2021) roof, (2022) air conditioner, and (2023) furnace, HWT (2024) ensuring worry-free living for years to come. Don't miss your chance to own this exquisite sanctuary, where luxury meets convenience in every detail. Just minutes to the Pen Centre, Shopping, and Highway 406. (id:37087)
RE/MAX Garden City Realty Inc
66 Knoll Street
Port Colborne, Ontario
Situated in a lovely neighbourhood of Port Colborne, this charming home offers an opportunity that you're not going to want to miss! Equipped with a massive, detached garage and loaded with updates, all on an oversized lot with a 60-foot frontage, this property is a true gem. Living in Port Colborne is simply wonderful, you're tucked away from the busier areas of Niagara, yet a short drive from everything - the perfect balance. Making your way to this property, you will begin to notice the great neighbourhood in which it is positioned. Renowned for its family-friendly environment, with nearby schools and parks, this area is truly a great place for families with children. The interior of the house offers plenty of wow-factor! When you enter the home, the welcoming living room greats you with a bright, airy atmosphere. The stunning staircase adds a beautiful focal point to the room and will intrigue you to explore further. At the back of the home, the kitchen and dining area are expansive and provide a wonderful space for family to reconnect after a day of being out and about. Beyond the kitchen is the laundry room, the perfect spot for a busy family who wants to cross off a few things from their to-do list while cooking. The remainder of this level is complete with a main floor bedroom and a 2-piece bathroom. Upstairs, there are two large bedrooms that span the front and back of the home. Between the two rooms is a gorgeous 4-piece bath that has been beautifully finished. With plenty of space to enjoy, the fenced backyard provides a safe environment for pets or children to play. The multiple decks, sitting areas and built-in garden boxes are sure to be a favourite of many. There is ample opportunity for gardening enthusiasts to unleash their creativity and exercise their green thumb here. Whether you're an empty nester looking for a home that still provides enough space for the kids when they visit or a couple starting their first family chapter - this is it! (id:37087)
Revel Realty Inc.
1 Jennifer Cres
St. Catharines, Ontario
Welcome to 1 Jennifer Crescent, an exquisite 4-level back split residence. Designed with family living in mind, this home offers ample space and amenities to cater to your every need. As you step inside, you're greeted by an atmosphere of warmth and tranquility. The open layout ensures seamless flow between living spaces, perfect for both daily living and entertaining. With 3 spacious bedrooms plus an additional one, and 2 bathrooms, there's plenty of room for the whole family to thrive. Entertain with ease in the cozy rec room, perfect for movie nights or quiet evenings by the fireplace. Need space for a game night or a hobby area? The dedicated lower level games room offers endless possibilities for fun and relaxation. Outside, the charm continues with a large deck and beautifully landscaped yard, ideal for enjoying the outdoors. Located in a sought-after St.Catherines neighborhood, close to schools, parks, and amenities, this home offers the perfect blend of convenience and tranquility. Don't miss your chance to make 1 Jennifer Crescent your forever home. Schedule a viewing today and experience the magic for yourself! (id:37087)
Right At Home Realty
1 Jennifer Crescent
St. Catharines, Ontario
Welcome to 1 Jennifer Crescent, an exquisite 4-level back split residence. Designed with family living in mind, this home offers ample space and amenities to cater to your every need. As you step inside, you're greeted by an atmosphere of warmth and tranquility. The open layout ensures seamless flow between living spaces, perfect for both daily living and entertaining. With 3 spacious bedrooms plus an additional one, and 2 bathrooms, there's plenty of room for the whole family to thrive. Entertain with ease in the cozy rec room, perfect for movie nights or quiet evenings by the fireplace. Need space for a game night or a hobby area? The dedicated lower level games room offers endless possibilities for fun and relaxation. Outside, the charm continues with a large deck and beautifully landscaped yard, ideal for enjoying the outdoors. Located in a sought-after St.Catherines neighborhood, close to schools, parks, and amenities, this home offers the perfect blend of convenience and tranquility. Don't miss your chance to make 1 Jennifer Crescent your forever home. Schedule a viewing today and experience the magic for yourself! (id:37087)
Right At Home Realty
554 Lake Street
St. Catharines, Ontario
Centrally located 3 bedroom bungalow, freshly updated, featuring a 18 x 36 in ground concrete pool and large back yard. The updated main floor features 3 bedrooms, new kitchen, updated bathroom, new flooring and trim throughout. The bright main floor leads out to a 23 x 12 sun room giving a great entertainment area pool side. Down stairs has enough space for the kids to enjoy, or to create a great workout area or games room. (id:37087)
Exp Realty
176 Loyalist Drive
Welland, Ontario
This alarm protected, stunning 4-bedroom, 2-bathroom backsplit boasts a wealth of features designed to elevate your lifestyle. As you arrive, you'll be greeted by a grand entrance with an arched covered front porch boasting a new bright skylight, offering both charm and shelter. The curb appeal is enhanced by a 6-car interlocking brick driveway leading to a 24x24 double-car garage with workshop and gas line for heater, providing ample parking for you and your guests. Step inside to discover an inviting living room, dining room and eat-in kitchen adorned with sleek white cabinets and a convenient island, perfect for entertaining or enjoying family meals. The spacious basement is a haven for relaxation and entertainment offering a gym/games room and an oversized rec room with natural fireplace and separate entrance. But the luxury doesn't end there. Imagine basking in the sunlight in the expansive 19x15 sunroom with 2 new skylights and roughed in electrical for a hot tub. With no neighbors facing your home, you'll enjoy privacy and serenity in your own slice of paradise. 2023 upgrades include : roof, boiler, 3 skylights, both garage doors, rear fence, upstairs bathroom, flooring and new dishwasher. Book your showing today! (id:37087)
RE/MAX Niagara Realty Ltd
80 Haig St E
St. Catharines, Ontario
Beautiful 3 bedroom bungalow on a 40 Ft wide lot in St Catherines, perfect for 1st time home buyers or investors or someone who wants to downsize. This house features fresh coat of paint , new flooring in upstair rooms and living /dining room, freshly cleaned carpet in basement, stucco exterior and 3 car long driveway , sunroom for all year long fun with big backyard for summer party/get togethers. Quite neighbourhood and close to school, all amenities, highway and everything you need. This property will not disappoint your client so show with confidence. Relatively Newer furnace and CAC. Overall a great option for someone looking to get out of a rental and start owning. Separate entrance to the basement. **** EXTRAS **** Garden shed. (id:37087)
Century 21 Legacy Ltd.
1 Tulip Tree Common St
St. Catharines, Ontario
Location, Location, Location! Nestled In the Heart Of The Desirable And Tranquil Grapeview Neighbourhood, This Vacant Lot Offers The Ideal Setting For Your Future Home. Imagine Waking Up Every Morning To The Serene Beauty Of This Established Community, Where Friendly Neighbours, Tree-Lined Streets, And A Strong Sense Of Community Awaits. Embrace The Convenience Of Living Just Minutes Away From Vibrant City Centres, Schools, Parks, Trails, Shopping, Dining, And All The Amenities You Could Ever Desire. SITE PLAN APPROVED! Get Your Building Permit And Start Building Your Dream Home Sooner Than You Ever Thought Possible. Or Take Advantage Of The R3 Zoning For Highest & Best Use. Don't Miss Out On This Exceptional Opportunity To Be Part Of A Thriving Community. Take The First Step Towards Turning Your Vision Into Reality. **** EXTRAS **** Easy Access To QEW & Hwy 406. Minutes To GO Transit, Brock University, Niagara Health Hospital, Future Site Of Hoverlink Ontario, Beaches, Wineries And So Much More! Check Out The Virtual Tour Of The Area! (id:37087)
Dream Maker Realty Inc.
151g Port Robinson Road
Fonthill, Ontario
Rinaldi Homes welcomes you to the Fonthill Abbey. Ride in your private elevator to experience all 4 floors of these beautiful units. On the ground floor you will find a spacious foyer, a den/office, 3pc bathroom & access to the attached 2 car garage. Travel up the stunning oak, open riser staircase to arrive at the second floor that offers 9' ceilings, a large living room with pot lighting & 77 fireplace, a dining room, a gourmet kitchen (with 2.5 thick quartz counters, pot lights, under cabinet lights, backsplash, water line for fridge, gas & electric hookups for stove), a servery, walk in pantry and a 2pc bathroom. A full Fisher Paykel & Electrolux appliance package is included. Off the kitchen you will find the incredible 20'4 x 7'9 balcony above the garage (with frosted glass and masonry privacy features between units & a retractable awning). The third floor offers a serene primary bedroom suite with walk-in closet & luxury 5 pc ensuite bathroom (including quartz counters on vanity and a breathtaking glass & tile shower), a laundry, 4pc bathroom and the 2nd bedroom. Remote controlled Hunter Douglas window coverings included. Finished basement offers luxury vinyl plank flooring and a spacious storage area. Exquisite engineered hardwood flooring & 12x24 tiles adorn all above grade rooms (carpet on basement stairs). Smooth drywall ceilings in finished areas. Elevator maintenance included for 5 years. Smart home system with security features. Sod, interlock walkways & driveways (4 car parking at each unit between garage & driveway) and landscaping included. Only a short walk to downtown Fonthill, shopping, restaurants & the Steve Bauer Trail. Easy access to world class golf, vineyards, the QEW & 406. $280/month condo fee includes water and grounds maintenance. Forget being overwhelmed by potential upgrade costs, the luxury you've been dreaming about is a standard feature at the Fonthill Abbey! (id:37087)
Royal LePage NRC Realty
47 Ricardo Street
Niagara-On-The-Lake, Ontario
Highly desirable assumable mortgage rate of 2.79% until Spring 2027! Situated in prime heart of Old Historic Town of Niagara on the Lake, desirable location within steps to the lake & walking distance to downtown fine dining restaurants, shops & theatres on Queen Street, Niagara Golf Club & wineries, with the bonus of seasonal water views! This beautiful 4 bed/2 bath multi-level updated 1890s home has been renovated with style, elegance, & comfort in mind. Perennial gardens welcome you in the lush & private front garden. Rich hardwood floors & natural light greet you in the spacious foyer. Formal D/R overlooks the front garden.The updated kitchen offers water views, quartz countertops, centre island & S/S appliances. Unwind in the adjacent family rm w/ beautiful white built-ins & access to large deck with ample seating for entertaining & access to the terraced garden beyond.The terraced garden is delightfully planned to maximize views & provide a variety of spots for; entertaining, enjoying the sunset, hearing the birds sing, church bells ring. Convenient laundry and a 3pc bath on main floor. Upstairs the primary bdrm is spacious w/ private sitting area,juliette balcony and custom closets.2 add’l bedrms & 4 pc bath complete this level.Third floor is a spacious 4th bdrm w/ water views. Step across the back street (Delater St) & walk the path to Balls Beach. This is your opportunity to live the lifestyle you have always dreamed of! Updated electrical panel 2023 (id:37087)
Right At Home Realty
1095 Deborah Street
Fonthill, Ontario
Nestled in one of Fonthill’s most idyllic & desirable neighbourhoods, 1095 Deborah Street is the bungalow you have been waiting for! Custom built & featuring a classic low maintenance exterior with welcoming front porch, double car garage & thoughtful landscaping. An inviting front foyer with double closets leads into the home, opening up into a spacious family/dining area with cathedral ceilings, fireplace & bay window. A freshly painted eat-in kitchen & den combination at the rear of the home is highlighted by quartz countertops, hardwood flooring, newer appliances, built-in shelving & French Doors to the private backyard full of lush perennial gardens. Inside, a separate bedroom wing has a fresh 4pc bathroom, laundry room with garage access & 3 generous sized bedrooms, including a primary suite with walk-in closet & 4pc ensuite. The partially finished fully insulated basement provides versatile additional living space with a bedroom, workshop, utility room, 3pc bathroom, as well as a large unfinished area that could be transformed into a recroom or possible in-law suite! Meticulously maintained with numerous upgrades including roof shingles ’19, gutter guards ‘18, heat pump/furnace ’23, sealed garage & porch floors, washer/dryer ‘22, plus 9ft ceilings in the bedrooms, a 200amp electrical panel, some newer windows, & a full sprinkler system. Bungalows rarely come to market in the neighbourhood & you do not want to miss out on the opportunity to call this one home! (id:37087)
RE/MAX Escarpment Golfi Realty Inc.
64 Main Street N, Unit #317
Hagersville, Ontario
Welcome to The Jackson! This 911 sq ft 2 bedroom, 2 bath corner unit features an open-concept design with extra windows! The kitchen offers an island, upgraded back splash and appliance package as well as a separate dining area. The living room features large sliding doors that lead out to a private balcony. Primary bedroom with 3-piece ensuite and upgraded shower. This unit also offers a 2nd bedroom with ensuite privileges to a 4-piece bath. Utility room with laundry facilities complete the space. Don't hesitate to book your showing! (id:37087)
RE/MAX Escarpment Realty Inc.
RE/MAX Escarpment Realty Inc
12 Willow Street
St. Catharines, Ontario
Welcome to 12 Willow St, a charming bungalow nestled in the desirable Burleigh Hill neighborhood. This meticulously renovated home offers an ideal blend of modern comfort and classic charm, making it perfect for a starter family or first-time homebuyer. With its proximity to parks and the picturesque Welland Canal, residents can enjoy a serene environment with ample outdoor recreational opportunities. The interior features a thoughtfully designed layout, showcasing bright and airy living spaces, a modern kitchen with sleek appliances, and cozy bedrooms. This home is a true gem, offering both convenience and comfort in a coveted location. (id:37087)
Keller Williams Complete Realty
20r Carlson Street
Stoney Creek, Ontario
TO BE BUILT- This contemporary freehold townhome offers spacious living across 1625 square feet. Boasting three bedrooms and two and a half bathrooms, it provides ample space for families or seeking room to grow. The modern design features an open concept layout, perfect for entertaining or simply enjoying everyday living. With a double car garage, parking is never an issue. Located close to parks and schools, this home offers both convenience and comfort. Don't miss your opportunity to make this your new home sweet home. (id:37087)
Royal LePage Macro Realty
6354 Townline Road
Smithville, Ontario
Welcome to this charming house that could be your potential forever home or a lovely starter with an attached garage for easy access. The house has undergone numerous upgrades over the years and is in great condition. The floor plan is designed for convenient main floor living with two bedrooms, a large eat-in kitchen, and a bright and inviting living room. The entire house is filled with natural light through the big windows and pot lights. The four-piece bathroom boasts a heated floor, a quartz countertop, ceramic tile flooring, and a main floor laundry. All the furniture is also for sale, and the roof and driveway were recently redone. This home is located near all amenities and is just a few steps away from two elementary schools, a high school, parks, and downtown. Despite being situated in the town of Smithville, the area has a rural feel. The lot size is 64 by 95, and there is nothing to do but move in! This home is definitely worth a look! (id:37087)
RE/MAX Escarpment Realty Inc.
70 Watercrest Drive
Stoney Creek, Ontario
Welcome to 70 Watercrest Drive, Stoney Creek! Nestled in a picturesque neighborhood minutes from the lake, this stunning home offers a perfect blend of modern comfort and timeless elegance. As you step inside, you're greeted by an abundance of natural light streaming through the large windows, illuminating the spacious interior. The open concept design seamlessly connects the living room to the kitchen, creating an inviting space for both relaxation and entertaining. The kitchen - ample counter space, and a large eating area where family and friends can gather for meals. For those who love movie nights or entertaining guests, the basement has a luxurious theater room, providing the ultimate cinematic experience. Retreat to the expansive bedrooms, offering plenty of room to unwind & recharge after a long day. The master suite is a private oasis, complete with a luxurious ensuite bathroom & walk-in closet. The backyard features a covered patio, perfect for enjoying dining or simply basking in the serene surroundings. Relax and rejuvenate in the hot tub, offering a tranquil escape from the hustle and bustle of everyday life. Additionally, there's an uncovered separate deck, an automatic weather-responsive smart sprinkler for effortless lawn care, outdoor electrical amenities, a 200w Tesla charging outlet & RO water system and water filtration system throughout the home. With its exceptional features and prime location, 70 Watercrest Dr is more than just a home—it's a lifestyle. (id:37087)
Keller Williams Complete Realty
Exp Realty
17l Carlson Street
Stoney Creek, Ontario
TO BE BUILT - Welcome home to this modern semi offering 3 bedrooms, 2½ baths, spanning 1860 sq. ft., nestled near Maplewood Park! Enjoy the serene wooded area with walking paths, a playground, splash pad, and convenient amenities like washrooms, soccer field, and parking lot. Your perfect blend of nature and modern living awaits! (id:37087)
Royal LePage Macro Realty
17 Rosemount Drive
Welland, Ontario
Located in the sought-after Prince Charles neighbourhood, a two minute walk to the new Chippewa Park as well as walking distance to schools and shopping. This spacious, well-maintained 3-bedroom 2-bathroom home features an updated kitchen, hardwood flooring throughout and a main floor bedroom! Back door with separate access would allow for a basement unit to create a nanny suite or a rental unit for additional income with some minor upgrades if desired, or an additional recreation room. Spacious fenced in backyard is a homeowners dream with well cared for lawn, an oversized storage shed/change room and a separately fenced in pool area featuring a 16’ x 32’ inground pool, a concrete patio and a retractable awning. The house also includes a roomy garage perfect for a vehicle or extra work area. The driveway can comfortably fit 4 vehicles. The location does not get better with a safe and quiet residential street located conveniently close to all major shopping, schools, parks and community centres. New windows throughout. Shingles redone in 2015. Great opportunity! (id:37087)
RE/MAX Escarpment Realty Inc.
5197 Second Avenue
Niagara Falls, Ontario
Welcome to 5197 second Avenue in Niagara Falls. A beautiful 2 1/2 story home with detached garage, that has Return on Investment potential, located close enough to the main attractions, yet far enough to enjoy a peaceful, quiet neighbourhood. This never lived in, 100% remodeled cozy home offers a brand new 1 bedroom apartment that was built on the back of the house, featuring a separate entrance, separate parking space, and separate walk out deck from the living room. The kitchen features beautiful granite countertops with matching island, and has a 4pc washroom that features a large jacuzzi tub for your enjoyment. In the front of the home you will enjoy walking through a beautiful sunroom that has large windows with stain glass edges for character. Main floor features an open concept kitchen and living space, 2pc powder room, and glass sliding doors from the living room to the private walk out deck. The 2nd floor offers a 4pc washroom and 3 bedrooms, with the primary bedroom featuring a 3pc ensuite washroom with a beautifully tiled shower. BONUS SPACE!! This unique property has a walk-up staircase to a fully finished attic, with a large window and 2 skylights, creating ample natural light! The laundry room is downstairs in the unfinished basement, which also provides ample room for all your storage needs. Looking for a home with a LEGAL In-Law suite/apartment to rent out and earn income towards your mortgage? This is your place!! (id:37087)
RE/MAX Escarpment Golfi Realty Inc.
9 Riesling Street
Grimsby, Ontario
Nestled in the town of Grimsby, 9 Riesling Street shows a blend of luxury and comfort. This exceptional residence boasts a multitude of features that cater to both relaxation and entertainment. Situated adjacent to the majestic escarpment, the home enjoys a sense of tranquility and privacy, offering breathtaking views and a connection to nature that is truly unparalleled. One of the standout features of this residence is the impressive basement featuring a theater room along with a wet bar. This dedicated space offers the ultimate cinematic experience and entertaining paradise for family and friends. Outside, the backyard oasis, hosting a heated inground pool. Perfect for relaxing on warm summer days or hosting poolside gatherings, this outdoor retreat is sure to become a favorite destination for making memories. The home's location is also highly desirable, with close proximity to the new high school and YMCA, offering convenience for families with children. Easy highway access ensures effortless commuting to nearby cities and attractions. The upper level offers five generously sized bedrooms, each offering comfort, privacy, and ample space to unwind. 9 Riesling St presents an extraordinary opportunity to experience the luxury living in Grimsby. From its stunning amenities and scenic surroundings to its convenient location and spacious interiors, this residence offers a lifestyle of unparalleled comfort and sophistication. (id:37087)
Keller Williams Complete Realty
Exp Realty
52 Maple Drive
Stoney Creek, Ontario
Welcome to your dream home! This stunning 4 level side split offers 4 bedrooms and 3 bathrooms, providing ample space for your family. The recently renovated kitchen features quartz countertops and a stylish waterfall peninsula, perfect for cooking and entertaining. The second level includes an updated 4-piece bathroom with a custom vanity. With over 3,000 sq ft of meticulously maintained living space, there’s plenty of room for everyone. The double car garage offers convenience and extra storage. Step into your backyard oasis, complete with a recently redone inground swimming pool, newer concrete patio and deck and ample space to entertain with a large backyard for children to play. (id:37087)
RE/MAX Escarpment Realty Inc.
75 Dundonald Street
St. Catharines, Ontario
This beautiful home, with an extra deep lot backing onto a park is the perfect starter home & a great space for any young family. It features modern finishes throughout with upgrades done to both the interior and exterior of the property. With 3 spacious bedrooms, a very functional main floor layout flooded with natural light & a rec-room downstairs, this home will not disappoint. It is completely move-in ready with a pool for those hot summer days. Call today for your private showing! (id:37087)
RE/MAX Escarpment Realty Inc.
3721 Mathewson Avenue
Fort Erie, Ontario
5 bedrooms, 2.5 bathrooms, main floor office, single family house with 3300 sqft of living space! Renovations including open concept layout, light fixtures and pot lights & gorgeous hardwood flooring. Kitchen with SS appliances, quartz countertops, tile backsplash, white cabinetry & a kitchen island with a breakfast bar! Entertain in the grand formal dining room with circular bay windows that is perfectly located off the kitchen. Continue into the family room that boasts a gas fireplace, wood beams & built-in shelving for the utmost convenience. Enjoy the spacious primary bedroom that offers a walk-out to the backyard, walk-in closet & spa-like 5-piece bathroom with a floating vanity with his & her sinks, gorgeous clawfoot tub & remarkable walk-in shower. The upper level features 4 generous-sized bedrooms, a walk-in storage closet & full bathroom! The home is complete with a main floor laundry room, 2-piece bathroom, sizable office space & cozy den with access to the utility room. Relax in the backyard oasis with ample landscaping, a covered deck, inground pool & pool shed! Situated in the heart of Crystal Beach within walking distance to the famous shores of Lake Erie & located near local amenities, golf courses & easy access to major routes. (id:37087)
1st Sunshine Realty Inc.
3232 Montrose Road, Unit #5
Niagara Falls, Ontario
Welcome to the epitome of tranquil living at "The Towns at Mount Carmel," nestled in the highly coveted locale of Mount Carmel in Niagara Falls! Here, you'll find the perfect blend of serene seclusion and convenient accessibility, with major highways, parks, shopping hubs, and all essential amenities just moments away. Step into luxury as you explore this expansive bungalow townhome, offering a modern and inviting ambiance flooded with natural light. Marvel at the soaring ceiling heights that enhance the already generous sense of space, creating an atmosphere of comfort and relaxation. Designed for seamless entertaining, the open-concept layout beckons you to gather with loved ones in style. Every detail has been meticulously maintained, ensuring a pristine environment for cherished moments with family and friends. Indulge in outdoor living at its finest with your choice of a covered back deck or a separate concrete patio, both ideal settings for enjoying the tranquility of your surroundings. The lovely backyard space, partially fenced for privacy, provides a picturesque retreat for outdoor enjoyment. Convenience meets functionality with a 1.5 car garage, offering ample space for parking and storage. Don't miss your chance to experience the pinnacle of modern living at "The Towns at Mount Carmel." Schedule your private tour today and discover the lifestyle you've been dreaming of! (id:37087)
Keller Williams Complete Realty
104 Frances Avenue, Unit #42
Stoney Creek, Ontario
LOVELY townhome minutes from Lake Ontario!! Offering 3 Bedrooms & 1.5 Bathrooms Perfect For First Time Home Buyers, Investors, And Retirees Alike. Freshly Painted Throughout, Featuring An Updated Kitchen, Fully Finished Basement, And A Fenced In Backyard For Relaxation. The grand 2-storey foyer makes the townhome feel bright and open, down the hall the main floor opens to an open concept living space with a living room, breakfast and kitchen area. An abundance of natural light comes through from the West facing yard. The kitchen features stainless steel appliances, gas stove, and gorgeous quartz countertops. The backyard is perfect for indoor outdoor living with low maintenance pavers for the patio. The main floor is complete with an updated powder room and inside entry to the garage. The second level features three spacious bedrooms and a 4-piece bathroom. The basement offers a cozy flexible recreation room perfect for a games room, movie room, storage and more. All are situated in a quiet complex with a low condo fee and walking distance to the shores of Lake Ontario. Close Proximity To Trails, Parks, Lakefront And Highway Access. Minutes From Shopping Centres And All The Amenities You Could Need. Fresh Paint (2024), Washer and Dryer (2023), Kitchen (2019) & High-efficiency furnace & AC (2017) (id:37087)
RE/MAX Escarpment Realty Inc.
25 Orchard Parkway
Grimsby, Ontario
Big beautiful 4 bedroom, 3.5 bathroom family home on large mature lot on one of Grimsby’s most coveted streets, under the escarpment, walking distance to downtown shops and restaurants. Main floor features include a spacious living room with large windows and built-ins, a separate dining room for family gatherings, a light filled sparkling white kitchen with marble tile, and main floor bedroom (currently being used as an office). A large family room with fireplace, spacious laundry/sun room & powder room complete this floor. Your kids will love the hidden newly renovated play room (or huge storage space). Upstairs you’ll find a luxurious primary suite with newly renovated spa like ensuite & large walk-in closet. There are 2 more large bedrooms and a renovated main bathroom on this floor. The full basement with 3pc bath adds bonus living space and has a walk-up to the workshop and garage. Other features include a large private backyard oasis with deck and patio, parking for 6 cars, spacious front porch and great curb appeal. Updated Roof, Furnace, A/C, Washer & Dryer. This one ticks all the boxes! (id:37087)
RE/MAX Escarpment Realty Inc.
133 Lametti Drive N
Fonthill, Ontario
Nestled in the heart of Fonthill in one of Pelham's newest family neighbourhoods, surrounded by trails, open walking areas, mature trees and green spaces, you'll find this beautiful 4 bedroom, 4 bathroom, 2-storey house with a two-car garage and rare walk-down to the basement. You don't want to miss out on this one. As you enter the home you are greeted with a large, bright and open foyer, beautiful lighting and chandeliers throughout and plenty of space with a convenient coat closet and 2-piece powder room. The foyer opens up to a large separate dining area and leads into a spacious living room and kitchen with tonnes of natural light. Here you'll find backyard access, a large pantry, an open concept kitchen with a beautiful island and touches of rose gold throughout. There is a mud-room/storage space off the kitchen which leads into the double garage with the walk-down to the basement and side entrance which makes it easy to convert the downstairs into a second living space. The second floor has 4 bedrooms, 3 bathrooms with 2 of those being ensuite. This floor opens up to a gorgeous loft with an electric fireplace, 2nd floor laundry room down the hall and your 3rd bathroom which has access from the 3rd bedroom and hallway. The Master Bedroom is oversized with a 5-piece ensuite and all 4 bedrooms have large closets. The unfinished basement is over 1200 SQ with a 70 80 foot cold room and walk up to the garage. Book your showing now! (id:37087)
RE/MAX Escarpment Golfi Realty Inc.
88 Lakeport Road Unit# 17
St. Catharines, Ontario
Presenting this rare opportunity to own a Luxurious Waterfront Townhouse with Full Unobstructed Views of Martindale Pond and the Beautiful Sunsets. This highly sought after enclave, 'On The Henley' in beautiful Port Dalhousie is move-in-ready with many design-forward upgrades. Enjoy the sunsets, scenic views of the Royal Henley watercourse and tranquility from this light-filled airy gem. Minutes from shopping, banking, healthcare, emergency services, golf, fishing, trails, beaches, restaurants, wineries, transit, library and the magnificent Port Dalhousie Yacht Club and piers. Only 15 minutes from Niagara-On-The-Lake, 25 minutes to Niagara Falls and an hour to Downtown Toronto. The main floor foyer has a high ceiling, a beautiful functional kitchen, a great dining and living space with a gas fireplace and fantastic water views, a 2-pc bath and entrance to a double garage. This level has an upper deck with BBQ area and awning. All window coverings on this level facing pond are electronic. Upstairs, is the Master Bedroom with large windows, a sitting area and ensuite. Two more bedrooms and 4-piece bath and laundry room are all on this level. The lower level is fully finished with a 3-pc bath, a gas fireplace, built-ins with lots of natural light and your own billiard table. Walk out from the lower level to a large BBQ/patio area. Lifestyle, Location and All The Amenities in your new coveted enclave! (id:37087)
Royal LePage Real Estate Services Ltd.
152 Echovalley Drive
Stoney Creek, Ontario
Quiet elegance and family-friendly living define this Branthaven-built home. The open floor plan with 9’ ceilings is perfect for entertaining and everyday comfort. A covered porch welcomes you into the foyer with captivating views of the wooded greenspace. Versatile living/dining space offers quality finishes, hardwood, crown moulding, and a gas fireplace for cozy evenings. The home's heart is the kitchen with warm wood cabinetry, quartz counters, a pantry, and plenty of prep space. Additionally, the spacious eat-in area and breakfast bar seat the whole family, and offer a walk-out to the deck overlooking your private, tree-lined yard, perfect for entertaining and BBQs. Nestled on the upper level, the family room provides a quiet retreat. Retreat to the primary suite with expansive views, a walk-in closet, and a luxurious 5-piece ensuite with soaker tub. Three additional bedrooms and convenient upper-level laundry complete the space. The lower level, with above-grade windows, presents endless possibilities for customization and expansion. Outside, the fully fenced and gated yard backing greenspace with aggregate patio, and river rock provide a picturesque backdrop for family gatherings. Features: backflow valve, 200 amp service, air recirculation system & security system. Located in the family-friendly Heritage Green neighbourhood, residents can access extensive walking trails leading to Felker Falls, a sports park, and a dog park, ensuring a lifetime of recreational adventures. With quality finishes, impeccable upkeep, and a prime location, this home offers the perfect blend of elegance, comfort, and room to grow. (id:37087)
Martin Group
144 Forest Avenue
Port Colborne, Ontario
Imagine the possibilities of this solid brick bungalow with an enormous 24x36ft detached garage, located in the highly desirable south west area of Port Colborne where tall ships, bike/walking trails, and farmers market can be part of your lifestyle. The main level of this well cared for bungalow has 3 bedrooms, updated bathroom and kitchen and newer windows. The finished lower level, updated in 2022, features an expansive family-room, den, laundry room/kitchenette, and 3 piece bath with luxury vinyl plank flooring throughout; providing an ideal opportunity for a future in-law suite. A unique feature is a walk-up attic with plenty of storage. The detached 4 car, 2 storey, barn style garage has lots of potential. It's presently used as a garage-workshop but could be ideal for a car collector, hobbyist and much more. There is a separate 100 amp service, newer doors and windows and poured cement floor. This corner lot has a deep backyard with green space just waiting for personal touches. Close to schools, parks, marina and Lake Erie beaches. Don't miss this rarely offered opportunity! (id:37087)
Century 21 Today Realty Ltd
7101 Parsa Street
Niagara Falls, Ontario
Welcome to this exquisite newly built townhome in Forestview Estates, a proud offering from Kenmore Homes. This property is a blend of luxury and comfort with 3 bedrooms and 3.5 bathrooms and approximately 2100sq ft of finished living space. The highlight of this home is the newly added, fully finished basement with 11 pot lights, a 3pc washroom, legal egress window and provides additional space for a variety of uses, from entertainment or a guest suite for visiting family and friends. The kitchen is a standout with quartz countertops, 7 additional pot lights, full appliance package, 42 beautiful cabinetry and large island, making it a perfect blend of style and functionality. The comfort of living is enhanced by central air conditioning, ensuring a pleasant environment in the summer. Step outside onto the deck, an ideal space for a BBQ and outdoor entertainment. The home's curb appeal is further accentuated by a neatly paved driveway. Every corner of this townhome speaks of quality and attention to detail, evident in the tasteful design choices. Located in the peaceful Forestview Estates, the community is known for its convenient location close to schools, Costco, Walmart, Rona, LCBO, movie theatre and great restaurants and quick access to QEW Highway. This townhome represents a unique opportunity to own a fully finished, brand new, quality built home at an affordable price perfect for First Time Home Buyer, Investors and Families. Contact us today to experience this perfect blend of style, comfort, and convenience firsthand. (id:37087)
RE/MAX Niagara Realty Ltd
32 Austin Drive
Welland, Ontario
POLICELLA Homes welcomes you to their latest townhouse development in Welland. This open concept bungalow townhouse gives you plenty of space for all your needs. No condo fees, all units are freehold with nothing left to spare inside and outside. The interior features all you need with 2 bedrooms, laundry, 2 baths and an open kitchen/dining/living room with fireplace. The basement comes fully finished with 1 bedroom, rec room with a fireplace and bathroom. Enjoy living with minimal maintenance in these bungalow townhouses. The exterior is fully sodded and a double car paved driveway. Feel free to view this townhouse or look at models available. Several units are available as blank canvases for you to finished with your tastes. Living just got better in this neighborhood so call to book a private viewing today. (id:37087)
Peak Performers Realty Inc.brokerage
Lot 78 Terravita Drive
Niagara Falls, Ontario
WHEN YOU BUILT WITH TERRAVITA THE LIST OF LUXURY INCLUSIONS ARE ENDLESS. ONE OF OUR NEWER TERRAVITA MODELS IS THE CASTELLO. This large fantastic layout has 4 bedrooms, 4 bathrooms, an upper level family room and convenient laundry room making it the perfect family home. This Prestigious Architecturally Controlled Development is located in the Heart of North End Niagara Falls. Starting with a spacious main floor layout which features a large eat in kitchen w/gorgeous island, high end appliances, dining room, 2pc bath and living room with a walkout. Where uncompromising luxury is a standard the features and finishes Include 10ft ceilings on main floor, 9ft ceilings on 2nd floors, 8ft Interior Doors, Custom Cabinetry, Quartz countertops, Hardwood Floors, Tiled Glass Showers, Oak Staircases, Iron Spindles, Gas Fireplace, 40 LED pot lights, Covered Concrete Rear Decks, Windermere Stone Driveways, Irrigation System, Garage Door Openers, and so much more. This sophisticated neighborhood is within easy access and close proximity to award winning restaurants, world class wineries, designer outlet shopping, schools, above St. Davids NOTL and grocery stores to name a few. If you love the outdoors you can enjoy golfing, hiking, parks, and cycling in the abundance of green space Niagara has to offer. OPEN HOUSE EVERY SATURDAY/SUNDAY 12:00-4:00 PM at our beautiful model home located at 2317 TERRAVITA DRIVE or by appointment. MANY FLOOR PLANS TO CHOOSE FROM. (id:37087)
RE/MAX Niagara Realty Ltd
211 Sycamore Street
Welland, Ontario
Welcome to Policella Home's latest model home that is finished and ready to go. 211 Sycamore St is a beautifully laid out brick and stucco bungalow with upgraded finishes throughout. The open concept great room (with fireplace) and kitchen area opens up to a large covered concrete patio in the back. A large primary bedroom is complete with walk in closet and ensuite bath. Additional features on the main floor include a second bedroom and spacious laundry room. Lower level is finished with an additional bedroom, 3 pc bath and large recroom, with second gas fireplace, for entertaining or those family game nights. With almost 2000 sqft of finished living space, you'll have room for that growing family and more! Book your tour today. (id:37087)
Peak Performers Realty Inc.brokerage
7911 Westminster Drive
Niagara Falls, Ontario
An exquisite masterpiece by Enrico DiRisio, nestled in the highly sought-after Mount Carmel neighborhood, this grand two-story residence offers an exceptional level of privacy on its expansive double estate lot. Upon arrival, you'll be captivated by the imported Italian tile flooring that graces the foyer, leading your gaze towards the magnificent spiral staircase. Every detail exudes elegance and sophistication, as discerning buyers will appreciate the custom finishes adorning every corner of this home. The main floor boasts a well-designed layout, featuring a generously sized formal dining room and a family room adorned with beautiful wainscoting. A gas fireplace with a limestone finish and a custom slate surround adds warmth and charm to the space. The office, complete with intricately detailed ceilings, provides a serene retreat. Additionally, the main floor encompasses a convenient laundry room and a masterfully crafted custom eat-in kitchen by Thorpe Concepts. This culinary haven showcases handcrafted cabinetry, complemented by a custom Butler's Pantry, sure to leave a lasting impression. Perfect for entertaining, the kitchen boasts a remarkable 14' island, a 36 professional gas range, and ample space for a large family. To the second floor, you'll discover the luxurious master bedroom, with a walk-in closet and custom-built millwork. The ensuite bathroom offers a tranquil escape, featuring a soaker tub, a walk-in shower, and floor-to-ceiling Spanish ceramic tiles. Three additional spacious bedrooms and another full bathroom accommodate family and guests with ease. Open the back doors from the kitchen to access your private deck, creating an ideal outdoor space for relaxation and gatherings. The finished basement offers even more living area and includes a three-piece bathroom. Home is equipped with wifi sprinkler system and central vacuum included. Floor plans available upon request (id:37087)
Sotheby's International Realty
Lot 79 Terravita Drive
Niagara Falls, Ontario
WELCOME TO OUR BEAUTIFUL LAVANDA MODEL!!! This home has a Great Floor Plan!!! With a bright, spacious main floor, amazingly large kitchen w/ gorgeous island, spacious mudroom area off the garage, 3 bedrooms plus a Loft area, this home has a little something for everyone!! Terravita is an Exclusive Luxury Single Family Development located in the Heart of Niagara's Prestigious North End. This subdivision is home to 80 architecturally controlled homes ranging from Two Storeys, Bungalows and Bungalow Lofts where uncompromising luxury is a standard. The features and finishes are of unparalleled quality and designs and include 10ft ceilings on main floor, 9ft ceilings on 2nd floors, 8ft Interior Doors, 7 Baseboards, Jenn-Air Pro Stainless Appliances, Custom Cabinetry and Quartz countertops throughout, Hardwood Floors, Tiled Glass Showers, Oak Staircases, Iron Spindles, Gas Fireplace, 40 LED pot lights, Covered Concrete Rear Decks, Windermere Stone Driveways Irrigation System, Garage Door Openers, and so much more. This sophisticated neighborhood is within easy access and close proximity to award winning restaurants, world class wineries, designer outlet shopping, schools and grocery stores. For the avid lover of the outdoors you can enjoy golfing, hiking, boating, and cycling in the abundance of green space Niagara has to offer. OPEN HOUSE EVERY SATURDAY/SUNDAY 12:00-4:00PM TO BE HELD AT MODEL HOME LOCATED AT 2317 TERRAVITA DRIVE or book by appointment to view our beautiful Model Home! VIDEOS are of Cresta and Cascata Model Homes. (id:37087)
RE/MAX Niagara Realty Ltd


