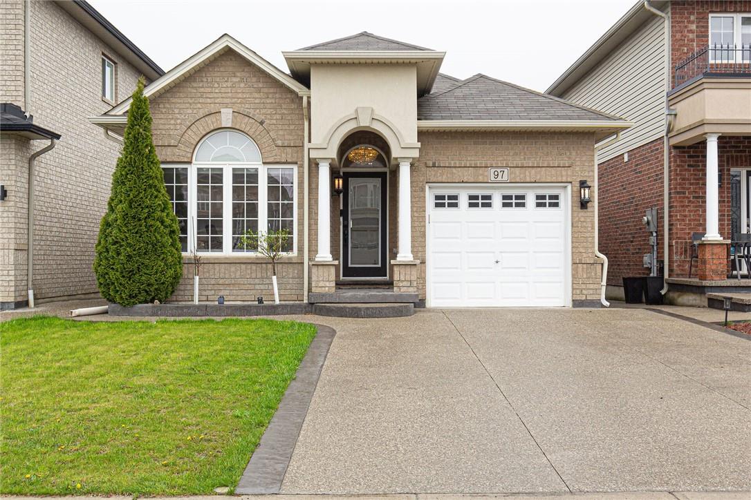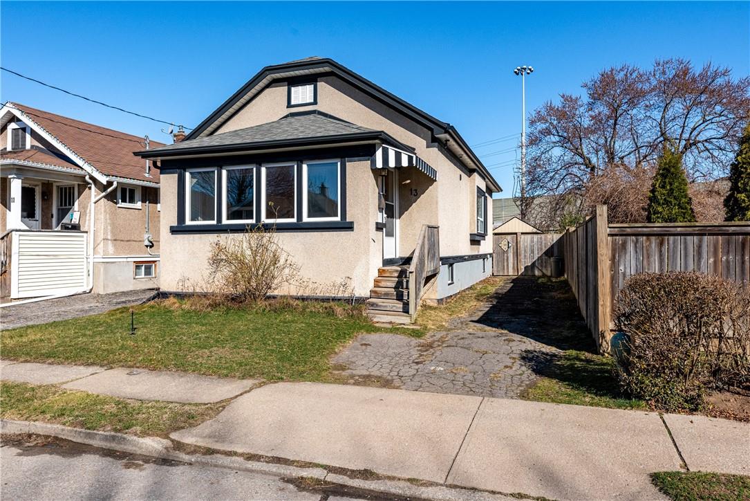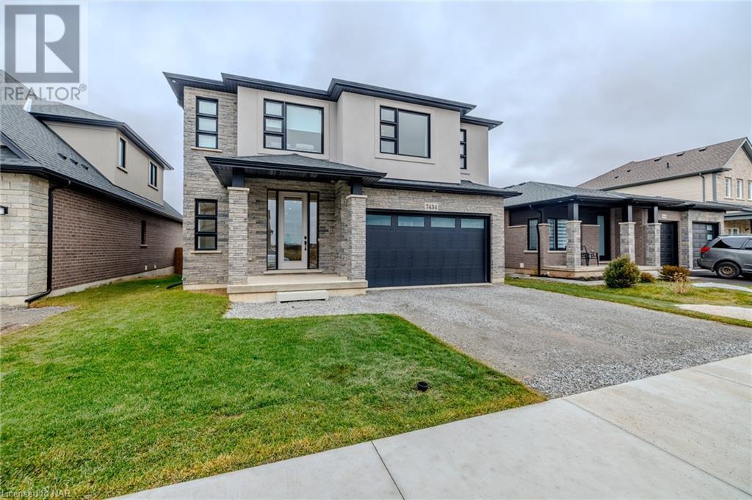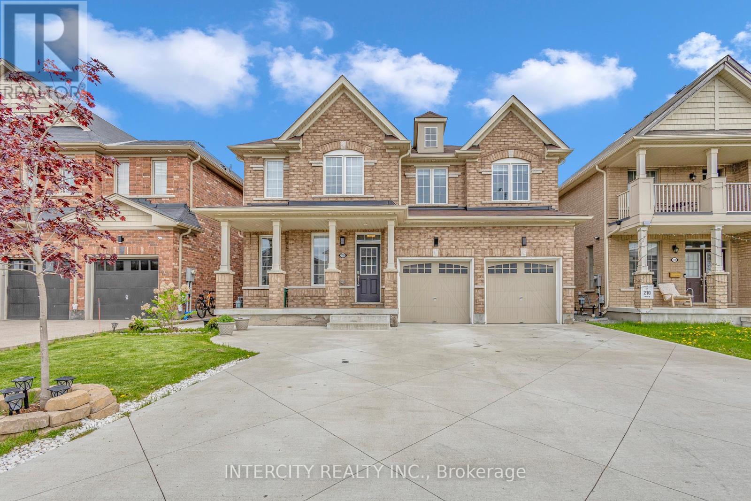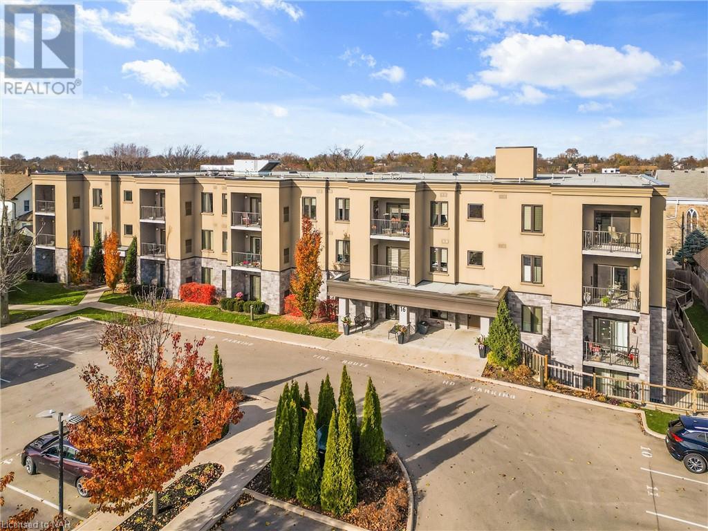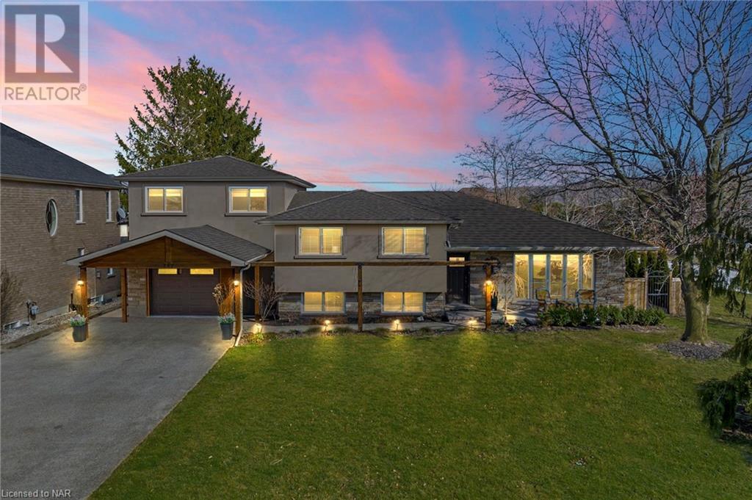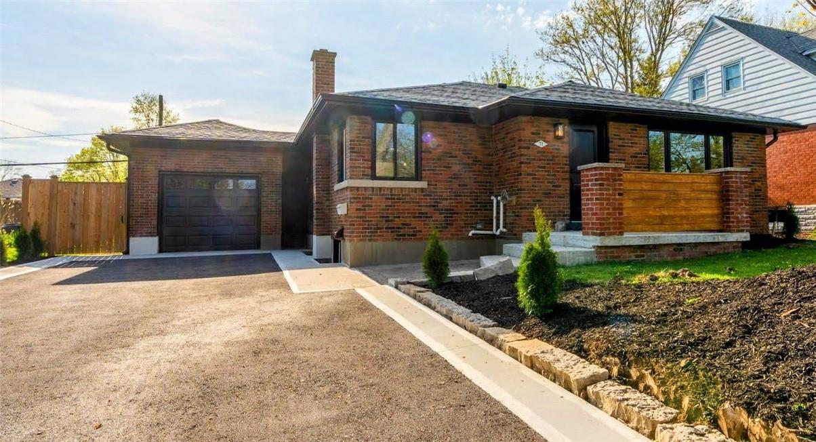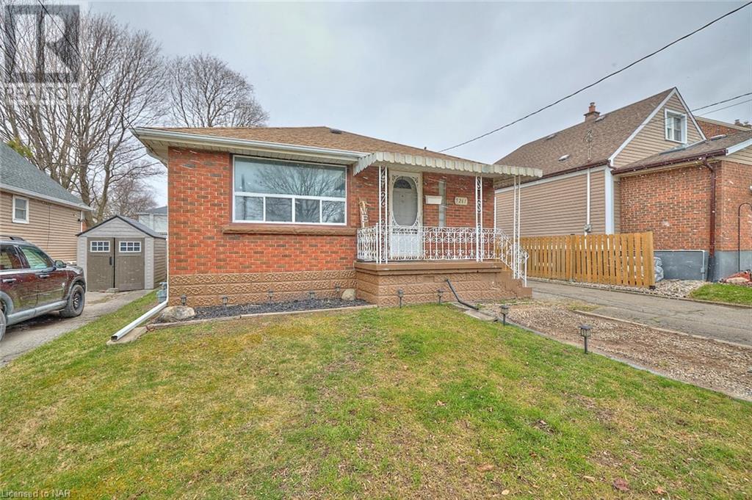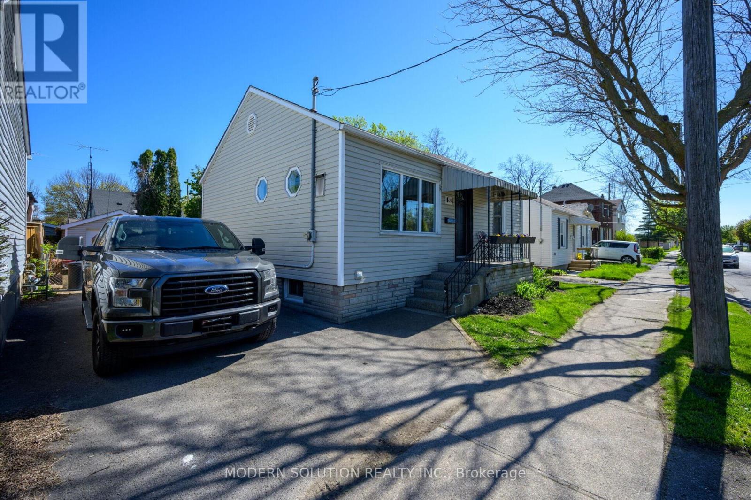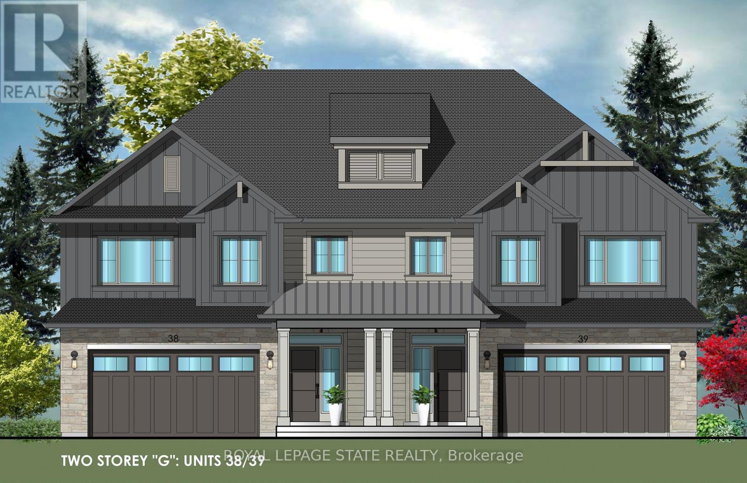97 Trafalgar Drive
Stoney Creek, Ontario
THIS BEAUTIFUL 2 + 2 BEDROOM BUNGALOW IS IN A PRIME STONEY CREEK MOUNTAIN LOCATION. THE MAIN LEVEL IS PERFECT FOR ALL YOUR FAMILY GATHERINGS. LOTS OF CUPBOARDS IN THE KITCHEN. FEATURES QUARTZ COUNTERTOPS & BACKSPLASH, POT LIGHTS, CROWN MOULDINGS, STAINLESS STEEL APPLIANCES. LARGE ISLAND WITH EXTENDED BREAKFAST BAR AND CUSTOM DINETTE. PRIMARY BEDROOM WITH WALK-IN CLOSET AND ENSUITE BATH. THE 2ND BEDROOM IS BRIGHT AND SPACIOUS LOCATED NEXT TO THE MAIN BATHROOM. LOWER LEVEL REC ROOM IS PERFECT FOR MOVIE NIGHTS AND ENTERTAINING. TWO BEDROOMS ON THE LOWER LEVEL BOTH HAVE ENSUITE PRIVILEGES. A MUST SEE!! CLOSE TO SCHOOLS, SHOPPING, HIGHWAY ACCESS AND MORE!! RSA (id:37087)
Apex Results Realty Inc.
13 Norwood Street
St. Catharines, Ontario
LOADS OF UPGRADES including newer soffits/fascia/eavestroughs (with gutter guards), motion sensor porch & driveway lights, LED pot lights, bamboo flooring, an updated electrical system, R20 & R50 Insulation, exterior basement waterproofing & a separate gas BBQ line to the backyard deck. The freshly painted main floor offers an ideal layout with a covered 3 season front porch, open concept living & dining room area featuring a large passthrough to the updated kitchen, as well as three great sized bedrooms & a 3pc bath. The finished basement has a separate entrance (in-law suite potential), spacious recreation room with dry bar, closets for storage, clean laundry room & a bright 2pc bathroom with the space to add a large shower or tub. Nestled in a perfect spot just steps from public transit, walkable to downtown & the Fairview Mall area, plus only a quick hop by car onto the QEW for commuters! With all that it offers & brimming with even more potential, you do not want to miss out on the opportunity to call this awesome bungalow home! (id:37087)
RE/MAX Escarpment Golfi Realty Inc.
49 Kenmir Ave
Niagara-On-The-Lake, Ontario
Escape to this lavish retreat located in the prestigious St. Davids area. This luxurious home offers a break from the city hustle, inviting you to indulge in tranquility and sophistication. Custom-built 4bdrm, 5 bath estate home. Over 4,100sqft boasting high-end finishes incl Italian marble, 9 ceilings on main floor w/office, chef's kitchen, built-in appliances, custom cabinetry, pantry, island & breakfast bar. Enjoy incredible views from 12x40 stone/glass deck. 2nd level boasts 3 bdrms each w/WIC & ensuites. Primary suite w/10 ceilings, WIC, 6pc ensuite, dual vanities, designer soaker tub & shower. Lower level w/theatre, wine cellar, wet bar w/keg taps & 4th bdrm w/ensuite. W/O to outdoor patio w/built-in Sonos, 6-seater MAAX spa tub & Trex decking w/privacy screening. 2-car garage. Professionally landscaped w/in-ground irrigation. Surrounded by vineyards, historic NOTL Old Town & 8 golf courses within 15-min drive. Easy access to HWY & US border completes this perfect city escape (id:37087)
Royal LePage Burloak Real Estate Services
24 Acorn Tr
St. Thomas, Ontario
Located in the desirable Harvest Run and Orchard Park community, 24 Acorn Trail offers a scenic escape with direct access to Orchard Park walking trail that connects to Lake Margaret, Pinafore Park, and downtown St. Thomas. A mere five-minute walk away is a brand new park and playground on Empire Parkway. This five-year-old Hayhoe Home impresses with landscaped gardens and an interlocking stone walkway leading to a covered front porch. Inside, you'll find cathedral ceilings in the living room and eight-foot ceilings throughout, along with a main floor laundry/mudroom off the garage that introduces a stunning kitchen equipped with quartz countertops, updated stainless steel appliances, a modern backsplash, and a large walk-in pantry. The kitchen also features an island with plenty of room for stools, ideal for casual dining or extra seating. High-end faucets and custom cabinetry by GCW enhance the kitchen, vanities, laundry room, and bar. Off the kitchen, a two-tiered deck with a gazebo awaits in the fully fenced backyard, ideal for entertaining. The primary bedroom features a large walk-in closet and an ensuite with a glass shower. The fully finished lower level boasts premium flooring, GCW vanities, a glass shower with slate flooring, and a custom bar with GCW cabinets, alongside a third bedroom with large upgraded windows. This bungalow is perfect for retirees, first-time home buyers, and young professionals. Don't miss the chance to visit this exquisite property in St. Thomas. (id:37087)
Exp Realty
7434 Sherrilee Crescent Crescent
Niagara Falls, Ontario
***Location, Location, Location!*** Prime Location. Walking Distance To St. Michael's High School And Boys & Girls Club. Only 5 Minutes to QEW, Niagara Falls And All Amenities Such As Costco, Theater, Shopping In Niagara Square Plaza, New Hospital And More. Stunning And Spacious Modern House on a 45' Lot In A New Subdivision, Forestview Estate. Detached 4 Bedroom, 3 Bathroom House With Lots Of Natural Lights. 20' x 10' Covered Deck. Modern Kitchen With Open Concept Layout, All Stainless Appliances, Quartz Countertop. Ceiling-Height kitchen Cabinets, Hardwood Throughout And Many More Upgrades! Do Not Miss This Great Opportunity! (id:37087)
Revel Realty Inc.
7700 Black Maple Dr
Niagara Falls, Ontario
Discover the ultimate in luxury living with this stunning detached home spanning over 4400 sq.ft., nestled on a premium lot. Featuring 4 bedrooms on the second storey, complete with a beautiful kitchen, ideal for an in-law suite. The main level offers a functional layout, including an office, formal dining room, & spacious family room with a separate entrance from the garage leading into the mud/laundry room. Upstairs, tow grand master bedrooms await, each with expansive ensuites and walk-in closets, along with two more bedrooms connected by a jack-and-jill bath, also with walk-ins closets. Recently finished, the walkout basement offers 1400 Sq.ft. of living space, featuring another kitchen, 3 bedrooms, & a three-piece bath. Currently rented at $5000/month. (id:37087)
Intercity Realty Inc.
16 Sullivan Avenue Unit# 207
Thorold, Ontario
Making the transition to a condo is a great decision especially when it satisfies all the wants & needs for comfortable, affordable living. Whether you are buying your first home or downsizing, there are certain luxury features that are available in only a select few condos. Built in 2016, this well-planned condo suite offers everything a potential owner could ask for and one of only 3 units in the building with wider doorways plus a walk in shower perfect for anyone with mobility issues. Ideally situated close to the elevator and offering two bedrooms, 2 full bathrooms, open concept living/dining room and a full sized kitchen. You won't have to scrimp on space as the size of this kitchen rivals that of any detached house. Lots of cupboards, counterspace, tiered breakfast bar, 4 kitchen appliances and full dining room space that is suitable for large dinner parties. Across from the kitchen, the laundry/utility room is conveniently situated and features full size stackable front load laundry machines, some added storage, your own water heater & hydro panel servicing this suite. Sliding doors from the living room take you to a covered balcony for the private outdoor space that adds to the overall appeal. Building amenities include: games/craft room, gym, large communal storage room, party room with kitchen, lockers, elevator & a community barbecue by the gazebo. One parking spot close to the front door. Only one cat or dog(not both) is allowed per unit. Easy walking distance to Thorold's rejuvenated Downtown and a short drive to the Pen Centre Mall. Close to access for the highway, Pine Plaza for groceries, pharmacy, pet store, Dollar store, bank, etc. Rules and regulations available on request. (id:37087)
Royal LePage NRC Realty
287 Tanbark Road
Niagara-On-The-Lake, Ontario
Welcome to 287 Tanbark Road in the beautiful growing community of St. David's in Niagara On The Lake. This property will take you on a journey through an exquisite 4 bedroom, 4 bathroom home that offers unparalleled elegance and comfort. The home has been fully renovated with a basement apartment with separate entrance! Situated in one of the most sought after locations in NOTL, this home is surrounded by beautiful estates, breathtaking wineries, excellent dining and yet still minutes from day to day amenities. As you explore this property you will discover all it has to offer, after an extensive renovation in 2017 where additions took place allowing for a one bedroom in-law suite offering the flexibility for multi-generational families or potential rental income. This additional living space provides privacy and independence while still being connected to the main residence. Whether you are seeking a dream home or an investment opportunity in NOTL, this property will showcase how this luxury house can fulfill your desires and exceed your expectations. (id:37087)
RE/MAX Niagara Realty Ltd
71 Diffin Drive
Welland, Ontario
Exquisite and bright 3+2 bed, 2 bath home on an oversized lot with in-law suite and/or duplex potential. Artfully reconstructed with meticulous attention to detail and designer finishes throughout, this home features remarkable coffered ceilings, hardwood foors, quartz countertops and chic light fixtures. Additionally, all primary elements of the home -including roof, windows/doors, a/c, furnace, plumbing, and electrical -are brand new. Bonus features include all new appliances, a new back fence, concrete patio in backyard, front patio/steps and driveway. The double deep garage offers a blank canvas for a multitude of uses. Reap all the benefits of a brand new home but on a large lot and in an established highly sought after locale. This property is prepared for you to move in -it is truly a place to call home. (id:37087)
Revel Realty Inc.
5261 Rosedale Drive
Niagara Falls, Ontario
Welcome to Rosedale Drive, one of the sweetest streets in Niagara Falls. Tucked away, yet close to all of the major tourist attractions, this location just can’t be beat! This fantastic, updated bungalow is perfect for a young family, or someone who is downsizing. Updates include: new open floor plan, new flooring throughout the main floor, paint, and new backsplash in the kitchen. The basement has perfect in-law potential, with a separate entrance and its own kitchen- great for investors or a multi-generation family! The backyard has plenty of room for the kids to play or to grow a garden. The single car detached garage currently has an excellent home gym setup, and being connected to the electrical panel it has great potential for many other uses as well! This house feels like home as soon as you walk in, so come and check it out for yourself! (id:37087)
Revel Realty Inc.
68 Carlton St
St. Catharines, Ontario
Welcome to 68 Carlton Street. Newley renovated in 2021. Located in the heart of St. Catherines. Offers open concept living room, with built in electric fireplace for those cool fall and winter evenings. Kitchen offers quartz countertops, stainless steel appliances and ample storage. Walk out kitchen patio doors to a large covered deck perfect for BBQ'S. Main floor bathroom boasts large shower with rain shower, shower head. Pot lights throughout the home. Basement offers one large bedroom, kitchenette , utility room. Currently basement is being rented out. Tenant is willing to stay or move out to provide vacant possession. Large detached garage for additional storage. Driveway parks four cars. Close to shopping, highways, and schools. (id:37087)
Modern Solution Realty Inc.
#35 -9 & 11 Kerman Ave
Grimsby, Ontario
Evergreen Estates -Exquisite Luxury Two-Storey Semi-Detached: A Dream Home in the Heart of Convenience. Step into luxury with this stunning Two-Storey Semi-Detached offering 1991 square feet of exquisite living space. Featuring a spacious 2-car garage complete with an opener and convenient hot and cold water lines, this home is both practical and luxurious. The double paved driveway ensures ample parking space for guests. Inside, the kitchen is a chef's dream crafted with precision by Artcraft Kitchen with quartz countertops, the quality millwork exudes elegance and functionality. Soft-closing doors and drawers adorned with high-quality hardware add a touch of sophistication to every corner. Quality metal or insulated front entry door, equipped with a grip set, deadbolt lock, and keyless entry for added convenience. Vinyl plank flooring and 9-foot-high ceilings on the main level create an open and airy atmosphere, perfect for entertaining or relaxing with family. Included are central vac and accessories make cleaning a breeze, while the proximity to schools, highways, and future Go Train stations ensures ease of commuting. Enjoy the convenience of shopping and dining options just moments away, completing the ideal lifestyle package. In summary, this home epitomizes luxury living with its attention to detail, high-end finishes, and prime location. Don't miss out on the opportunity to call this exquisite property home. Road Maintenance Fee Approx $130/monthly. (id:37087)
Royal LePage State Realty


