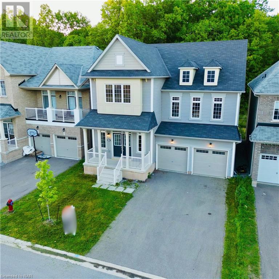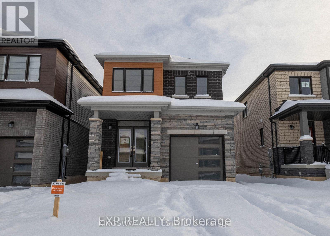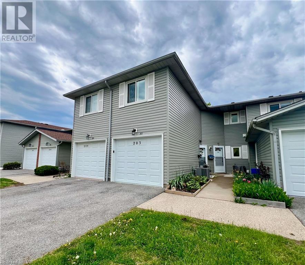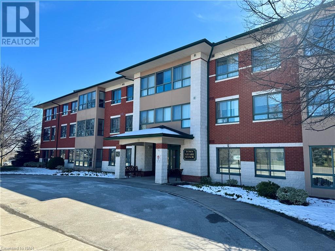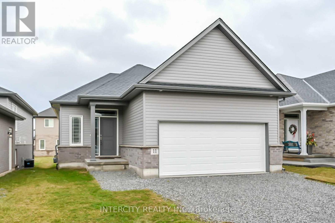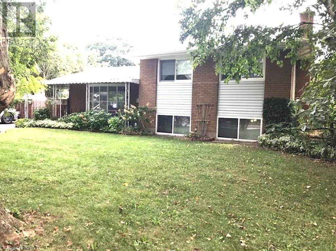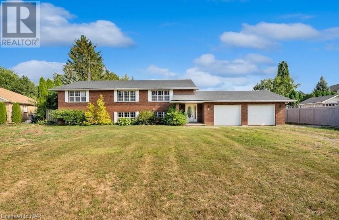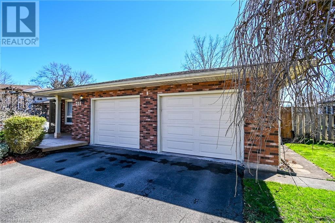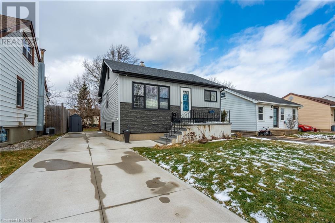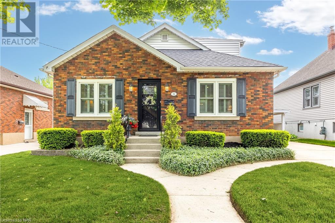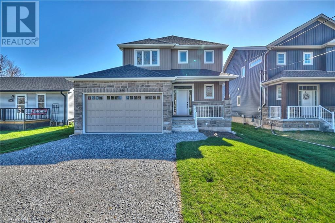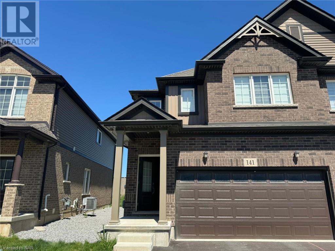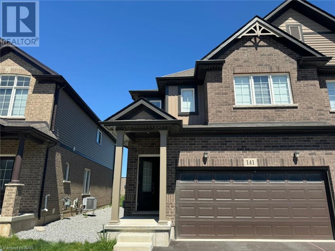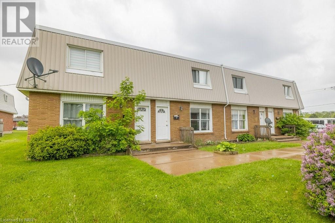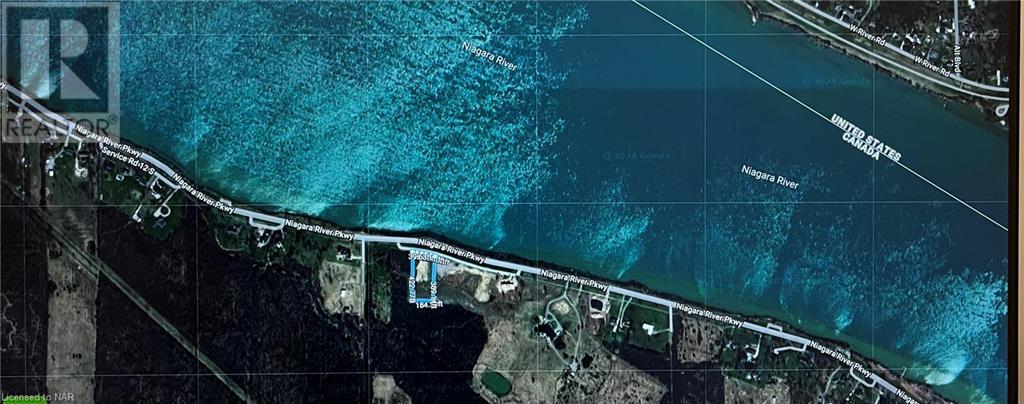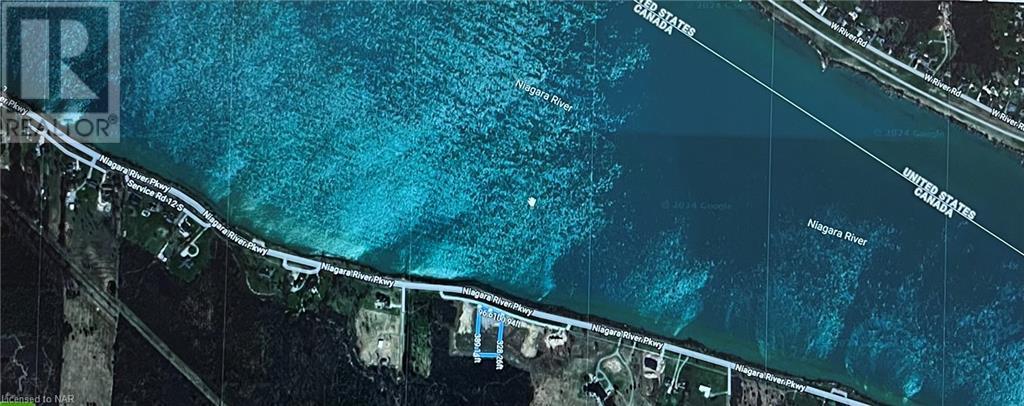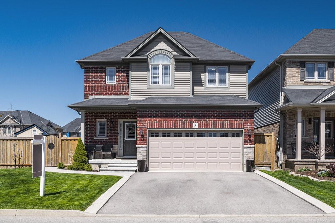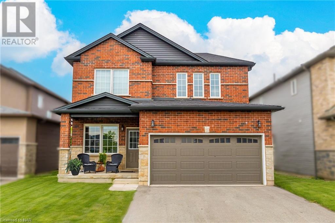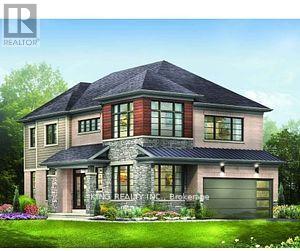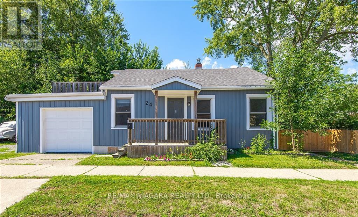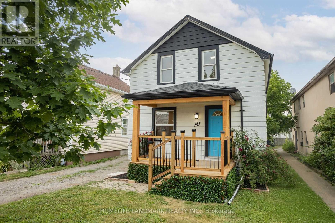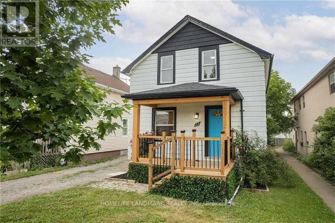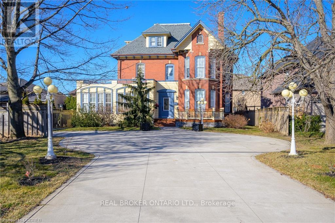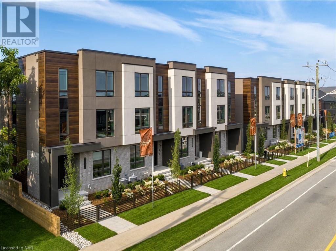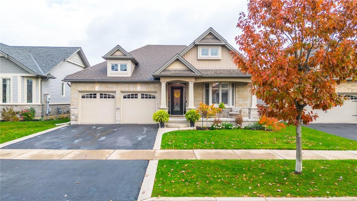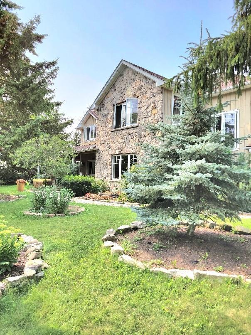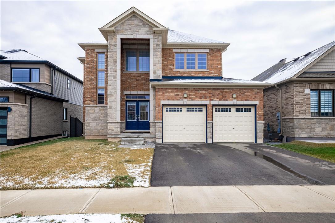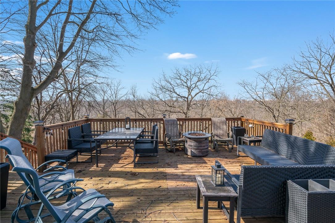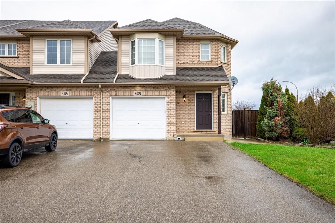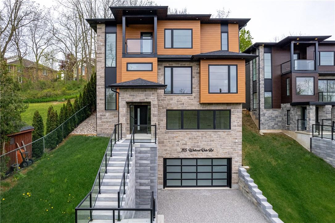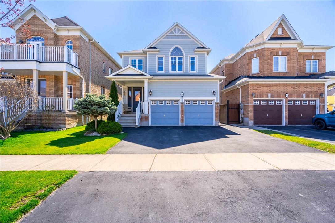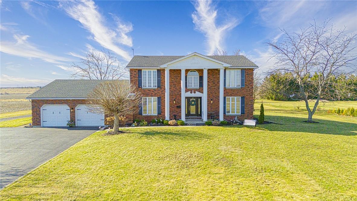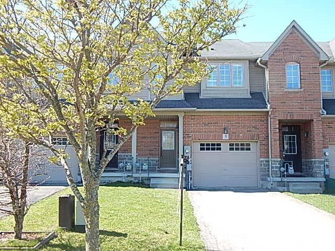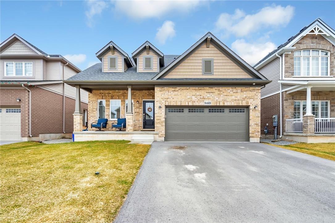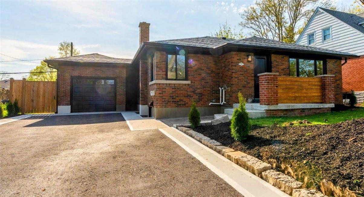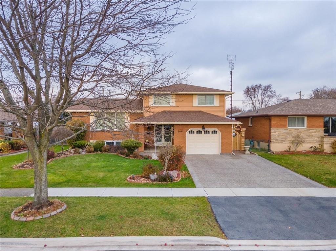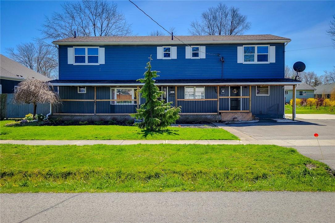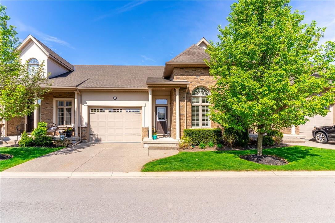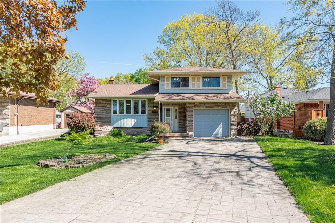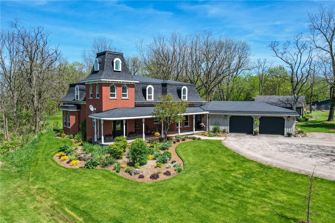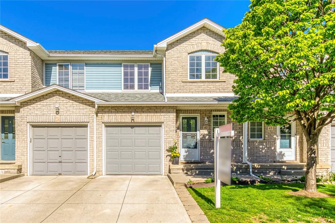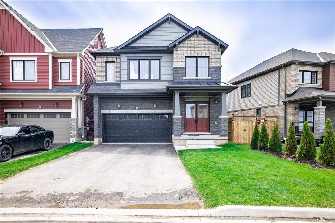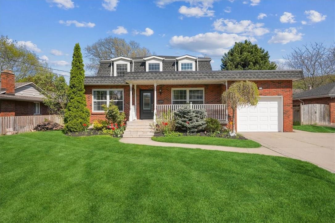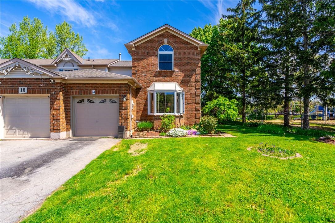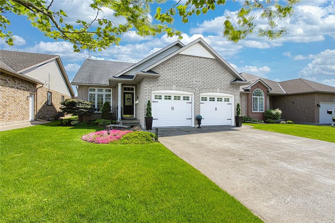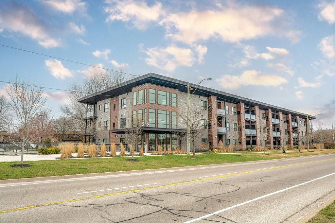49 Kenmir Avenue
Niagara-On-The-Lake, Ontario
Escape to this lavish retreat located in the prestigious St. Davids area. This luxurious home offers a break from the city hustle, inviting you to indulge in tranquility and sophistication. Custom-built 4bdrm, 5 bath estate home. Over 4,100sqft boasting high-end finishes incl Italian marble, 9 ceilings on main floor w/office, chef's kitchen, built-in appliances, custom cabinetry, pantry, island & breakfast bar. Enjoy incredible views from 12x40 stone/glass deck. 2nd level boasts 3 bdrms each w/WIC & ensuites. Primary suite w/10 ceilings, WIC, 6pc ensuite, dual vanities, designer soaker tub & shower. Lower level w/theatre, wine cellar, wet bar w/keg taps & 4th bdrm w/ensuite. W/O to outdoor patio w/built-in Sonos, 6-seater MAAX spa tub & Trex decking w/privacy screening. 2-car garage. Professionally landscaped w/in-ground irrigation. Surrounded by vineyards, historic NOTL Old Town & 8 golf courses within 15-min drive. Easy access to HWY & US border completes this perfect city escape (id:37087)
Royal LePage Burloak Real Estate Services
24 Acorn Trail
St. Thomas, Ontario
Located in the desirable Harvest Run and Orchard Park community, 24 Acorn Trail offers a scenic escape with direct access to Orchard Park walking trail that connects to Lake Margaret, Pinafore Park, and downtown St. Thomas. A mere five-minute walk away is a brand new park and playground on Empire Parkway. This five-year-old Hayhoe Home impresses with landscaped gardens and an interlocking stone walkway leading to a covered front porch. Inside, you'll find cathedral ceilings in the living room and eight-foot ceilings throughout, along with a main floor laundry/mudroom off the garage that introduces a stunning kitchen equipped with quartz countertops, updated stainless steel appliances, a modern backsplash, and a large walk-in pantry. The kitchen also features an island with plenty of room for stools, ideal for casual dining or extra seating. High-end faucets and custom cabinetry by GCW enhance the kitchen, vanities, laundry room, and bar. Off the kitchen, a two-tiered deck with a gazebo awaits in the fully fenced backyard, ideal for entertaining. The primary bedroom features a large walk-in closet and an ensuite with a glass shower. The fully finished lower level boasts premium flooring, GCW vanities, a glass shower with slate flooring, and a custom bar with GCW cabinets, alongside a third bedroom with large upgraded windows. This bungalow is perfect for retirees, first-time home buyers, and young professionals. Don't miss the chance to visit this exquisite property in St. Thomas. (id:37087)
Exp Realty
8635 Chickory Trail
Niagara Falls, Ontario
An esteemed architectural masterpiece, this immaculate detached home features four bedrooms and is situated on a ravine lot in the centre of Niagara. Featuring a backyard that offers breathtaking vistas, this residence is less than five years old and seamlessly merges contemporary living with nature. An open concept layout, sleek finishes, and clear lines all contribute to an ambiance that exudes sophistication in each space. Featuring stainless steel appliances, the exquisite kitchen is the focal point of this residence. The unfinished basement awaits your ingenuity to transform into an additional living space, a home gym, or the pinnacle of entertainment. Located in a highly desirable area, this dwelling provides convenient access to nearby points of interest, wineries, and conveniences, guaranteeing an ideal blend of tranquilly and contemporary conveniences. (id:37087)
Revel Realty Inc.
16 Ever Sweet Way
Thorold, Ontario
Empire's stunning home in New subdivision. A master planned community in Thorold. This 3 bedroom, 3 bath home. Many upgrades in this one including 9 ft. ceiling, beautiful oak stairs and upgraded kitchen cabinetry. Three generous sized bedrooms and large master en-suite. Bedroom level laundry. Conveniently located with easy highway access and a short drive to all amenities. (id:37087)
Exp Realty
201 Dorchester Boulevard Unit# 203
St. Catharines, Ontario
THE HOME: Enjoy carefree, affordable living at its best where pride of ownership is evident in this well managed Northend complex. The welcoming foyer with inside access to your garage and coat closet exudes a warm a cozy feel. Head upstairs to your 1350 sq ft one level living, where you will be impressed with the space this home has to offer including 3 bedrooms, 2 full bathrooms and a separate dining room and living room. The kitchen gives all the feels with granite countertops neutral backsplash and an island for added storage. Open flowing spaces that give a cool vibe allow for easy entertaining inside or outside on your private balcony that overlooks a mature setting. The primary bedroom oasis features a walk in closet and ensuite bathroom. Just off the living room are 2 more very generous sized bedrooms and a 4 piece bathroom. This home also offers a separate in house LAUNDRY space and a generous sized storage room, it just covers all the must haves for a convenient lifestyle. NOW FOR A NEED TO KNOW... very low monthly condo fee that includes all the normal exterior maintenance, windows, doors, balconies etc., also includes your cable TV and water. Close to all things convenient, great schools, access to public transit and only minutes from the popular Welland Canal walking path. A very unique layout and absolutely pristine move in condition! (id:37087)
Coldwell Banker Momentum Realty
55 Pelham Town Square Unit# 306
Fonthill, Ontario
55 Town Square Manor: A quiet, safe and secure unit in the village of Fonthill. 33 units on 3 floors right in the heart of town. Enjoy your retirement years without moving to a retirement home or nursing facility. Spacious 1 bedroom suite, bright & open concept living/dining area as well as eat-in kitchen and insuite laundry. The common lounge has a self contained kitchen, f/p & bright patio doors to the gardens & patio. You’re also only a short walk to downtown, restaurants, grocery stores and a 5 minute drive to hwy access. The chance to live completely independently yet amid like-minded people is cause to celebrate! . Includes fridge, stove, washer & dryer. Monthly maintenance fees for building maintenance, insurance, management, common-area utilities, heat and Replacement Reserve, plus a monthly surcharge for municipal taxes included in your monthly fee. (id:37087)
Royal LePage NRC Realty
11 Tucker Street
Thorold, Ontario
Very neat, clean, 3 bedroom detached bungalow with 2 cars garage (yes you read it right 2 cars attached garage), kitchen island, hardwood floor in great room, huge unfinished basement with large windows. (id:37087)
Intercity Realty Inc.
6918 Fairlawn Crescent
Niagara Falls, Ontario
Welcome to your home in the heart of the South end of Niagara Falls! The front foyer of this 3-Level side-split features marble floors and boasts comfort, and convenience at every turn. Step into your home with 3 spacious bedrooms with hardwood floors, and 2 bathrooms, offering ample space for both family and guests alike. Enjoy the warmth of two cozy gas fireplaces, perfect for chilly evenings and adding ambiance to your gatherings. Entertain with ease in the updated kitchen, with patio doors leading to your own fully fenced yard, ideal for summer BBQs, and relaxing weekends under the sun. Savour your morning coffee or greet neighbours from the comfort of your covered front porch, where tranquility meets community. With this location second to none, you're just moments away from shopping, schools, restaurants, parks, golfing, and of course, the majestic Niagara Falls. Don't miss out on this opportunity to own a home slice in one of Niagara Falls' most sought-after neighborhoods. Schedule your viewing today and make this house your home sweet home! (id:37087)
Royal LePage NRC Realty
4 Merritt Circle
Niagara-On-The-Lake, Ontario
Whether your forever home, investment or luxury flip, this sprawling raised bungalow has incredible potential as a blank, solid canvas having the renovation process started for new owners to finish and bring their design dreams to life. The potential of this home is astounding and the location is unbeatable - You'll own a half acre property on a quiet, treelined crescent in Garrison Village in Niagara-on-the-Lake surrounded by new luxury construction. Walking distance to wineries, restaurants, and amenities, and only 2km to historic Old Towne with countless activities and experiences to be had! Roof recently done for you. The main floor is approximately 2200 sq ft with spacious open concept kitchen dining and living, 3 bedrooms all with walk in closets including a grand Primary suite, 2 baths, laundry, and patio doors to back deck overlooking the expansive, fully fenced park yard and in-ground pool. The lower level alone boasts 9ft ceilings and over 2000sq ft with large above grade windows, it's own open concept kitchen, dining and living area, 2 baths, laundry, 3 bedrooms all with walk in closets, plus office and entry from inside and exterior. This lower level could be a complete and spacious additional space for in-law setup, owner-occupied income potential, or fantastic additional entertaining space for hosting large gatherings of family and friends. Oversized windows allow gorgeous natural light throughout. The fully fenced back yard offers endless opportunities and could be an absolute oasis with plenty of room for relaxing and play. A spacious attached 2.5 car garage leads to mudroom, and 8+ car triple wide driveway allows ample parking. This home is a truly rare opportunity to create something spectacular on an incredible lot in the elite and exquisite Niagara-on-the-Lake. (id:37087)
Peak Group Realty Ltd.
211 Leaside Drive
Welland, Ontario
4 level backsplit style home with double wide car garage (new 2 garage doors 2019). Double wide, paved driveway. New kitchen 2019 featuring sink garburator. Updated 2 bathrooms 2019. New windows 2022 by Andersen Windows & Doors. Upgraded insulation in attic and basement walls improving the house efficiency. New shingles and back fence 2023. Hardwood flooring on main and upper level. Lower-level spacious rec room with gas fireplace, bathroom and walk-out. Basement level just newly finished. Nestled in a quiet neighbourhood in North end of Welland. Short driving distance to the Woodlawn Park, the Niagara College, the Seaway Mall, Walmart, Canadian Tire, Hwy 406,... (id:37087)
Royal LePage NRC Realty
6127 Arad Street
Niagara Falls, Ontario
Fantastic opportunity for investors, first time buyers, or downsizers. This bungalow sits in an ideal location with the best of both worlds, a serene community in Niagara Falls, but also just minutes to the Falls and Fallsview entertainment district. The main floor welcomes you to your open concept dining room and family room with a galley style kitchen leading to your mudroom. Off the mudroom is a patio door leading you to a newly constructed large private back deck overlooking your yard with plenty of space to enjoy. The main floor bedroom and bathroom are conveniently located. Additional loft and bonus space is located upstairs off the dining room. The lower level features a large rec-room, additional storage space, laundry room and potential for an additional bedroom and washroom. The interior upgrades include insulation, wiring, breaker panel, vinyl plank floor in living, dining & bathroom with new walk-in shower with cement board vinyl paint sealer and porcelain tiles all in 2022. Furnace, Central Air Conditioner with HEPA air filter & HWT owned and installed in (2020). Kitchen cabinets were upgraded in 2014. The exterior features large concrete driveway, front porch, back deck, hydro stack & part of the fence (2022), new siding, roof & windows (2019). (id:37087)
Revel Realty Inc.
34 Rolls Avenue
St. Catharines, Ontario
This gracious 1600 sq ft, 3+1 bedroom home on a well kept, tree lined street, is a must see. The rooms are very spacious, the living room and dining room are perfect for entertaining family and friends and the eat-in kitchen is a wonderful place to gather. The main floor Primary Bedroom has a lovely sitting area, perfect for reading or watching TV and is an ideal place to get away and relax. The 2nd bedroom is big too and the 4 piece bath has been beautifully updated. The house has an exceptional 2nd floor in-law suite with a big, bright eat-in kitchen, large living room, very spacious bedroom and 3 piece bath. It's hard to find such a lovely setup. Multi generational houses are becoming more and more popular and this one fits the bill. The basement is partly finished with a nice family room, a bedroom/craft room/or office, lots of storage space and a basement kitchen ideal for canning. The outside is just stunning. There is lush greenery and bushes, mature trees and a nice sized patio to enjoy. The carport has a gate you can close to give privacy to an outdoor dining area in case of rain.This home is a rare find. Update it to your taste, and with these generous size rooms, you can easily make it your own. Come and see for yourself-you won't be disappointed! (id:37087)
RE/MAX Niagara Realty Ltd
444 Buffalo Road
Fort Erie, Ontario
Just a few minutes walk to the beach, this is a very rare opportunity to have YOUR newly built PREMIUM home at a GREAT PRICE! Comes with an in-law suite in the lower level complete with kitchen and a private entrance access making for numerous opportunities. Nestled in the very popular Crescent Park area of the quaint town of Fort Erie. Only 10 minutes from Niagara Falls and 20 minutes from the Buffalo International Airport, the location could not be better in Southern Ontario. With over 2,400 sq ft of living space, this home is perfect for those who understand the OAK HOMES quintessential mix of quality and value! Just minutes from parks, shopping, schools, and all other amenities you'll want to submerge yourself into the comforts of this luxurious home in a quiet neighborhood. This newly designed 2-Storey 4 bedroom, 4 bathroom home is loaded with an endless array of upgrades. Featuring 9 foot ceilings on the main level, large trim, quartz countertops, engineered hardwood floors, exquisite fireplace, inset pot lighting, and a large covered patio complete with an outdoor ceiling fan and inset pot lights, this home is nothing short of spectacular. This home comes with full Tarion Warranty. Taxes yet to be assessed. (id:37087)
Revel Realty Inc.
141 Bur Oak Drive Unit# Room 4
Thorold, Ontario
Welcome to 141 Bur Oak Drive, this is a 4-bedroom house with two bedrooms available for rent at $750 each utilities included, internet is extra. Shared Common areas such as kitchen, living room and bathrooms. Male tenants preferred as the other two rooms are rented to male students. Bedrooms are unfurnished. 24h notice required for showings. (id:37087)
Cosmopolitan Realty
141 Bur Oak Drive Unit# Room 3
Thorold, Ontario
Welcome to 141 Bur Oak Drive, this is a 4-bedroom house with two bedrooms available for rent at $750 each utilities included, internet is extra. Shared Common areas such as kitchen, living room and bathrooms. Male tenants preferred as the other two rooms are rented to male students. Bedrooms are unfurnished. 24h notice required for showings. (id:37087)
Cosmopolitan Realty
71 Hagey Avenue Unit# 3
Fort Erie, Ontario
A rare opportunity to own a 3 bedroom, 2 bathroom townhome condo in the heart of Fort Erie! The large well lit living room features an added feature wall and flows naturally into a connected powder room, the dinning and kitchen area. The master bedroom has plenty of storage space with large closets. The two other bedrooms are generously sized, perfect for guests or family members. Relax on your own private patio. The bedroom in the basement awaits a new owner to finish it up to maximize its potential. This home is conveniently located near shopping, restaurants, QEW access and minutes to Buffalo NY! Don’t miss out, schedule a showing today! (id:37087)
Coldwell Banker Momentum Realty
N/a Niagara River Parkway
Fort Erie, Ontario
Executive Lot! 197' x 389' on the prestigious Niagara River Parkway with a panoramic view of the river. Build your dream home on this beautiful lot that is surrounded by other high-end properties and yet within close proximity to numerous trails, golf courses, major highway (QEW) and the future hospital . Gas and Hydro services provided to the lot line, water (ie. Cistern or Well) and sewer (Septic System) is the Buyer's responsibility and to be done by the Buyer and according to the Buyer's home plan. Take advantage of this great opportunity! (id:37087)
Royal LePage NRC Realty
0 Niagara River Parkway
Fort Erie, Ontario
Executive Lot! 197' x 328' on the prestigious Niagara River Parkway with a panoramic view of the river. Build your dream home on this beautiful lot that is surrounded by other high-end properties and yet within close proximity to numerous trails, golf courses, major highway (QEW) and more. Gas and Hydro services provided to the lot line, water (ie. Cistern or Well) and sewer (Septic System) is the Buyer's responsibility and to be done by the Buyer and according to the Buyer's home plan. Take advantage of this great opportunity! (id:37087)
Royal LePage NRC Realty
3 Winslow Way
Stoney Creek, Ontario
Welcome to 3 Winslow Way, This is an exquisite 2 storey Stoney Creek Mountain home custom built by Losani with 1807 sq ft of living. A captivating residence that harmoniously blends modern elegance with its natural serenity for it's location. This remarkable 3 Bedroom, 2.5 bathroom home offers more than just living space, it provides a lifestyle embraced by both comfort and adventure offering an Inground heated pool, pergola, and 2 sheds perfect for entertaining. Nicely manicured landscaping that adds a touch of luxury and charm to the house. It's Primary features include hardwood flooring, California Shutters throughout, Granite counters, with 9'ft ceilings, SS appliances, security system and an Unfinished basement with Rough in plumbing to design with your liking. The layout of this home has been designed to balance privacy and togetherness in a Family-oriented neighborhood, close to amenities and trails. This beautiful home has the best of both worlds with easy access to Shopping, Schools, Red Hill, Recreation facilities and much more. Don't miss out! (id:37087)
Keller Williams Edge Realty
74 Bethune Avenue
Welland, Ontario
Welcome to 74 Bethune Ave in Welland’s most sought-after neighborhood. Perfect home for a family lookin for a detached homes at an affordable price with Mortgage rates predicted to go down in few days. Experience Comfort and Style with over 2,000 sq.ft. of living space, this nearly new property showcases a beautiful brick and stone exterior, rich hardwood floors throughout the main level, and impressive 9 ft ceilings. Extra windows flood both floors with natural light, creating a bright and welcoming atmosphere. The open floor plan is perfect for entertaining, paired with a chic dining area that brings a touch of elegance. Follow the stunning oak staircase to the sunlit bedrooms, each offering plenty of closet space. The master suite features a large walk-in closet and a luxurious 5-piece ensuite with a standalone bathtub, providing a private oasis. Located near the Welland Canal and Niagara College, and close to top schools, shopping, and dining, with convenient access to the 406 highway. A double-car garage adds practicality to its charm. Don’t miss out—book your viewing today and step into your dream home! (id:37087)
Cosmopolitan Realty
1 Vanilla Trail S
Thorold, Ontario
2023 built Detached House With Modern Design Built On Premium Lot Backing On To Open Future Green Space With Look Out Basement. Double Door Entry With Good Size Porch. 4 Bedrooms 2.5 Bathrooms. Open Concept Main Floor Layout With Spacious Great Room. Kitchen With Combined Eat In Area With Ceramic Floor. Hardwood Floor On Main Floor With Matching Stained Staircase With Iron Pickets. Primary With 6 Pc En-Suite & Walk In Closet. Laundry Conveniently Located On 2nd Floor. **** EXTRAS **** Close To Qew. Close To Niagara College And University Area. (id:37087)
King Realty Inc.
24 Southworth Street N
Welland, Ontario
Adorable 2 bedroom home, perfect for retirement or a starter home. Updates include kitchen, bathroom, roof, water and sewer lines, and crawl space insulation. Attached 1 car garage has been recently insulated. Side door access to a fully fenced yard. Rooftop patio adds extra entertainment. Close to all amenities, bus route, shopping, schools and more. (id:37087)
RE/MAX Niagara Realty Ltd.
23 Hazel Street N
St. Catharines, Ontario
Large Detached Home 3 Bedroom And 2 Bathroom . Kitchen Has A Separate Entrance Leading To Large Rear Yard. Rear Storage Area With Separate Entrance. Close To The 406 And Qew And Minutes From The Outlet Mall Or Pen Centre Or Walk To Public Transit Just Steps Away While Still Enjoying A Quiet Street. Renovations Include New Flooring Throughout, Open Space Living Room Dining Room, Kitchen And Appliances, All New Downstairs Bathroom, Modern Glass Banister Rail, New Carpets Upstairs And Doors Throughout. New furnace and heat pump. (id:37087)
Homelife Landmark Realty Inc.
23 Hazel Street
St. Catharines, Ontario
Large Detached Home 3 Bedroom And 2 Bathroom . Kitchen Has A Separate Entrance Leading To Large Rear Yard. Rear Storage Area With Separate Entrance. Close To The 406 And Qew And Minutes From The Outlet Mall Or Pen Centre Or Walk To Public Transit Just Steps Away While Still Enjoying A Quiet Street. Renovations Include New Flooring Throughout, Open Space Living Room Dining Room, Kitchen And Appliances, All New Downstairs Bathroom, Modern Glass Banister Rail, New Carpets Upstairs And Doors Throughout. New furnace and heat pump. (id:37087)
Homelife Landmark Realty Inc.
239 Main Street E
Grimsby, Ontario
Nestled in the heart of Grimsby, this stunning Queen Anne Styled Century Home is true architectural masterpiece. Charming curb appeal, w/newer concrete driveway&pathways lead to welcoming cedar front porch. Spacious interior w/soaring 10ft ceilings on both main&2nd level. Main level has an accessory apartment complete w/kitchen&full bath, offering versatility&potential for additional living space or rental income. Entertain guests in style in the formal living rm, w/wd-burning frplc&adjacent formal dining rm. Redesigned kitchen is equipped w/ss appliances, granite counters&island w/seating, all overlooking cozy family rm. Here, a gas frplc&French doors lead to back deck, inviting you to enjoy outdoor living, including concrete patio. Completing the main level is den&powder rm. Ascend to 2nd level, w/primary suite-WIC & 4pc ens. Two more bedrms full bath&laundry rm round out this level. The 3rd level offers an in-law suite, comprising a family rm, kitchen, bed, den&another full bath. **** EXTRAS **** Outside, 2 driveways, main entrance off Main St. & 2nd off Vanderburgh Ln, provide ample parking options. Architect plans available for a garage. Don't miss your chance to experience the epitome of luxury living in one-of-a-kind property. (id:37087)
RE/MAX Escarpment Realty Inc.
151g Port Robinson Road
Fonthill, Ontario
Rinaldi Homes welcomes you to the Fonthill Abbey. Ride in your private elevator to experience all 4 floors of these beautiful units. On the ground floor you will find a spacious foyer, a den/office, 3pc bathroom & access to the attached 2 car garage. Travel up the stunning oak, open riser staircase to arrive at the second floor that offers 9' ceilings, a large living room with pot lighting & 77 fireplace, a dining room, a gourmet kitchen (with 2.5 thick quartz counters, pot lights, under cabinet lights, backsplash, water line for fridge, gas & electric hookups for stove), a servery, walk in pantry and a 2pc bathroom. A full Fisher Paykel & Electrolux appliance package is included. Off the kitchen you will find the incredible 20'4 x 7'9 balcony above the garage (with frosted glass and masonry privacy features between units & a retractable awning). The third floor offers a serene primary bedroom suite with walk-in closet & luxury 5 pc ensuite bathroom (including quartz counters on vanity and a breathtaking glass & tile shower), a laundry, 4pc bathroom and the 2nd bedroom. Remote controlled Hunter Douglas window coverings included. Finished basement offers luxury vinyl plank flooring and a spacious storage area. Exquisite engineered hardwood flooring & 12x24 tiles adorn all above grade rooms (carpet on basement stairs). Smooth drywall ceilings in finished areas. Elevator maintenance included for 5 years. Smart home system with security features. Sod, interlock walkways & driveways (4 car parking at each unit between garage & driveway) and landscaping included. Only a short walk to downtown Fonthill, shopping, restaurants & the Steve Bauer Trail. Easy access to world class golf, vineyards, the QEW & 406. $280/month condo fee includes water and grounds maintenance. Forget being overwhelmed by potential upgrade costs, the luxury you've been dreaming about is a standard feature at the Fonthill Abbey! (id:37087)
Royal LePage NRC Realty
15 Manorwood Drive
West Lincoln, Ontario
Welcome to your dream home on a premium lot with a walk-out basement backing onto greenspace! Nestled in the sought after family friendly neighbourhood of Smithville, this remarkable 3+1 bed, 3 bath bungalow was custom designed and has been well maintained & updated by current owners. Greeting you with a manicured garden & landscaped lawn, walk inside to be amazed by the sprawling foyer and updates thru out! Walk through to the stunning layout and updates - this kitchen will impress you! This newly renovated kitchen has amazing style, colour and design you will find plenty to love including the large island, abundance of cabinets & oversized sink, timeless countertops, and gorgeous tiles. The owners are willing to add a wall and closet to the main floor dining room/den for the third bedroom. Main floor will offer 3 bedrooms and 2 bath with a 4th bedroom and additional bath in the walkout basement. The lower level walkout basement offers an array of sunlight and additional entertaining area with a great room and games room/recreation room. The great room grants access to the backyard which looks over the green space for additional privacy. The basement is partially complete which leaves more space to be personalized. Back inside, amply sized bedrooms, spacious living room and a walkout to the deck. Also found on main level is the primary bedroom with a huge walk-in closet, room for King sized furniture and it’s own 5pc en-suite with a double sink vanity, soaker tub & stand up shower. Don't miss out on this beautiful home! (id:37087)
RE/MAX Real Estate Centre Inc.
4251 King Street E
Beamsville, Ontario
THIS HOUSE IS ON A ONE ACRE CUSTOM BUILT IN 2007. TO ACOMADATE A BED & BEAKFAST FEATURING: AT THE FRONT A LARGE COVERED VERANDA- .STONE FRONT. THE ENTRANCE FROM THE PARKING AREA OPEN INSIDE TO THE FOYER PASSING BY THE 2ND FLOOR OAK STAIRCASE, TO YOUR LEFT IS A LARGE LIVING ROOM WITH DOUBLE SIDED FIREPLACE,INDIRECTING LIGHTINGs, ACROSS THE HALLWAY IS THE DINING ROOM , TO THE RIGHT AN OFFICE WITH PATIO AND 2 PC WASHROOM, TO THE LEFT.THE KITCHEN WITH TIN CEILING, SKYLIGHTS, GRANITE COUNTERTOPS, CERAMIC FLOORS, BUILT IN APPLIANCES, DOUBLE OVEN, AND PATIO DOORS TO A PRIVATE PATIO AND BACKYARD BACK INSIDE A SECOND OAK STAIRCASE TO 2ND FLOOR, A LARGE MAIN FLOOR BEDROOM WITH 5 PCS ENSUITE AND A FIREPLACE AND A DOOR TO THE VARANDA. SECOND FLOOR FEATURES A PRIMARY ROOM WITH FIREPLACE, ENSUITE AND BALCONY, 3 MORE BEDROOMS WITH ENSUITES ONE WITH A BALCONY, HARDWOOD FLOORS THRUGHOUT. THE BASEMENT IS FULLY FINSHED FEATURING: THEATER ROOM, RECREATION ROOM, KITCHENETTE, LARGE STORGE ROOM 15X15 CAN BE MADE INTO A BEDROOM, LARGE LAUNDRY ROOM, OFFICE DEN AREA, WORKSHOP AND A 3 PCS BATHROOM, CERAMIC FLOORS THROUGHOUT. ENJOY A LARGE BACK YARD. ONE OF A KIND 3200 square feet on above ground and 1600 square in lower level, double staircases from top to lower level, opeated as a SPA LOOKING AT OFFERS NOW. FIRE RATED BEDROOM DOORS SEPERATE HEATING AND AIR. (id:37087)
Chettle House Realty Inc.
192 Shoreview Drive
Welland, Ontario
This captivating two-story residence stands as one of the grandest homes in the newest development, nestled within the esteemed neighbourhood in the North end of Welland. This 2955 sqft home features a double car garage, 10ft ceilings, 4 beds, 4 baths, bright interior, main floor office, open concept living spaces, and a walkout basement with a scenic water view. Enjoy nearby trails along the Welland Canal and a quick commute to major amenities and highways. (id:37087)
RE/MAX Escarpment Golfi Realty Inc.
130 Riverview Boulevard
St. Catharines, Ontario
PRICED TO SELL! FABULOUS OPPORTUNITY - ALMOST 1 ACRE! This stunning property offers a total of 4586 Sqft of living space, including 5 bedrooms, 4 bathrooms, 2 kitchens and an in-law suite, all situated right in town. Enjoy the serene private ravine setting provided by this 2-story centre hall floor plan. The executive home boasts numerous upgrades, awaiting your personal touch to make it your own. On the main floor, you'll find an upgraded kitchen with island and built-in china cabinet, overlooking a formal dining room. The living room is elegantly appointed with a gas fireplace, ensuring total privacy. The family room is generously sized, featuring another fireplace and leading to a newer deck. The primary bedroom offers a skylight, views of the tiered decking and lush lot, a walk-in-closet and a 5-pc ensuite. Finishing off the 2nd floor are three additional spacious bedrooms, a 4-pc bath and a laundry room. The fully finished lower level boasts breathtaking views of the private surroundings and tiered decks, a sunroom with a walk-out to the patio and yard, a bedroom with a bay window, an additional family room, and a secondary kitchen, providing a comfortable space for extended family or guests.This property is ideally situated near hospitals, schools, shopping, wineries, and Brock University. Extensive foundation work has been completed over the last few years, call Angelika for more details! (id:37087)
Right At Home Realty
4391 Christopher Court
Beamsville, Ontario
Welcome to your dream home in Beamsville! Nestled in a tranquil enclave, this exquisite three-bedroom, end-unit, freehold townhome offers the pinnacle of modern living with an array of desirable features. The main level boasts an open-concept layout, seamlessly blending the living, dining, and kitchen areas. Natural light floods through oversized windows, illuminating the warm hardwood floors and creating an inviting ambience for gatherings with friends and family. Upstairs, retreat to the tranquillity of the spacious bedrooms, the master suite is a luxurious sanctuary, complete with a walk-in closet and an ensuite bath, providing a private oasis to unwind after a long day. Descend to the finished basement, where endless possibilities await. Whether you envision a cozy home theatre, a versatile home office, or a recreational space for entertainment, this versatile area can be tailored to suit your lifestyle needs. Outside, step into your private paradise, with a large yard and patio. Imagine summer barbecues and alfresco dining in this serene outdoor retreat, surrounded by lush greenery and mature trees. Conveniently located close to schools, amenities, and recreational facilities, yet tucked away in a peaceful neighbourhood, this home offers the perfect balance of convenience and tranquility. With its prime location and modern features, including a newer construction from the 2000s, you can move in with confidence, knowing that no immediate work is required (id:37087)
RE/MAX Escarpment Golfi Realty Inc.
115 Welland Vale Road
St. Catharines, Ontario
Escape to your very own oasis with this exquisite waterfront property nestled alongside Twelve Mile Creek. This one-of-a-kind ravine property features a brand new custom-built home with over 3600 sqft of luxurious living space. This modern masterpiece boasts a sleek & contemporary design, with loads of high-end finishes that are sure to impress. The open-concept layout is perfect for entertaining, with a gorgeous custom kitchen that features beautiful cabinets, butler’s pantry, & a stunning quartz waterfall island. Step outside to your huge covered patio & take in the tranquility of the surrounding nature. Upstairs, the primary suite is a true oasis with his/hers walk-in closets, and a luxurious 5-piece ensuite. Two additional spacious bedrooms with jack & jill ensuite, and upper-level laundry. The lower level is an entertainer's dream, with a colossal rec room, 4th bedroom, 4-piece bath, and utility/storage room. The home is finished with hardwood flooring, zero transition luxury tile, Central Vac rough-in, Gas BBQ, & Gas stove hook up. Located in the highly sought-after Grapeview area, this property offers easy access to major amenities such as hospitals, shopping, dining, schools, parks, & trails. With nearby access to Lake Ontario and Port Dalhousie, this home is the perfect blend of luxury and accessibility. Experience the ultimate in waterfront living with this stunning property. (id:37087)
RE/MAX Escarpment Golfi Realty Inc.
6 Juneberry Road
Thorold, Ontario
Welcome to your dream home! This stunning property boasts Hardie board siding, ensuring both durability and aesthetic appeal. Step inside to discover three spacious bedrooms plus an office upstairs, perfect for today's modern lifestyle. Luxuriate in the master bedroom's ensuite, complete with a six-jet whirlpool tub featuring electrical and timer functions, a separate glass shower, and tinted bathroom windows for added privacy. The gourmet kitchen features elegant granite countertops and top-of-the-line stainless steel Frigidaire appliances. Cozy up by the fireplace in the living room or enjoy the convenience of central vacuum throughout the home. Venture outside to the backyard oasis, complete with a deck, hot tub, shed, and gas connection for your BBQ gatherings. Inside, revel in the beauty of engineered natural oak flooring and porcelain tile in the entrance and powder room. With a 2-car garage, 3-car driveway, and fenced-in yards, parking and security are never an issue. The finished basement offers endless possibilities, whether you desire a game room or space for extended family, complete with a full washroom and ample storage rooms. Don't miss the opportunity to call this exquisite property home! (id:37087)
Keller Williams Complete Realty
7254 Mud Street E
Grimsby, Ontario
Introducing a captivating retreat nestled within the serene landscapes of Grimsby: 7254 Mud St East. This newly listed estate redefines luxury living, offering a harmonious blend of modern elegance and natural beauty. Step into this immaculate residence and discover 4 Bedrooms: A sanctuary of comfort awaits in the four thoughtfully designed bedrooms, providing ample space for relaxation and rejuvenation. Enjoy a large walk in closet and spacious bathroom in the ensuite. Newly upgraded kitchen with sleek countertops, and abundant storage space, creating an inviting atmosphere for culinary creativity. Stepping out from the kitchen is a screened-in sunroom with Hot Tub. Unwind in style offering the perfect retreat to relax and soak away the stresses of the day while being surrounded by nature's beauty. A luxurious in-ground heated saltwater pool awaits, providing a haven for leisure and recreation amidst lush greenery. Further back, a 44' x 60' Detached Insulated Workshop awaits, offering endless possibilities, ready to tackle any projects. Situated on a 1.48-acre lot, this property offers refined living on nature's canvas. Whether hosting gatherings, or pursuing personal passions in the workshop, every aspect of this estate is designed to elevate the everyday experience. Don't miss the opportunity to make 7254 Mud St E your own private sanctuary—a place where luxury, comfort, and tranquility converge. Schedule your showing today & embark on a journey to elevated Grimsby living. (id:37087)
Keller Williams Complete Realty
Exp Realty
5 Bankfield Crescent
Stoney Creek, Ontario
Enjoy this Attractive 3 B/R, 2.5 bath freehold townhome with separate driveway, oversized garage for extra storage and covered porch. Located across from detached homes. Walk to park, schools, shopping, buses etc. Easy Highway Access. Customized floor plan with Huge Walk-in Closet and Ensuite with shower with heavy duty glass shower door. Large Linen Closet and an extra large closet in upstairs hall. Open concept main floor with island, breakfast bar and eat-in kitchen, Unspoiled basement with Large window for future enjoyment. Large Fully fenced backyard with southern exposure. Enjoy the Beautiful Sunsets. No Condo Fee. No Potl Fees. Enjoy (id:37087)
Aldo Desantis Realty Inc.
9469 Tallgrass Avenue
Niagara Falls, Ontario
Welcome to 9469 Tallgrass Ave, a highly sought after bungaloft with modern elevation on a large 45x108 lot. Built in 2020; this unique property features over 3,300 sqft, a rare 6 bedrooms & 5 bathrooms catering to the needs of many families. You’ll be greeted by an inviting atmosphere, where natural light floods the space and highlights the stylish high end finishes throughout the home. The chef's kitchen is equipped with wall mounted high end appliances & a large island that serves as the centerpiece, perfect for meal preparation or casual dining. Enjoy the open concept living room with high vaulted ceilings & a gas fireplace; creating a perfect setting for cozy nights with loved ones. The main level offers the primary suite with an ensuite & an additional guest bedroom with a full bathroom. The guest bedroom can also be used as a formal dining room. Upstairs features 2 bedrooms with attached bathrooms & a loft area provides additional living space ideal for a home office. The basement features a legal separate entrance, egress windows, 2 bedrooms, 1 full bathroom, living room & a roughed-in kitchen with 220v stove oven connection are available to make it a secondary suite for rent or in-law suite/extended family use. Outside, the fenced backyard offers privacy, creating a serene outdoor retreat for enjoying sunny days & al fresco dining. This exquisite property stands out from all the rest; offering the perfect combination of convenience and tranquility. (id:37087)
Keller Williams Complete Realty
71 Diffin Drive
Welland, Ontario
Exquisite and bright 3+2 bed, 2 bath home on an oversized lot with in-law suite and/or duplex potential. Artfully reconstructed with meticulous attention to detail and designer finishes throughout, this home features remarkable coffered ceilings, hardwood foors, quartz countertops and chic light fixtures. Additionally, all primary elements of the home -including roof, windows/doors, a/c, furnace, plumbing, and electrical -are brand new. Bonus features include all new appliances, a new back fence, concrete patio in backyard, front patio/steps and driveway. The double deep garage offers a blank canvas for a multitude of uses. Reap all the benefits of a brand new home but on a large lot and in an established highly sought after locale. This property is prepared for you to move in -it is truly a place to call home. (id:37087)
Revel Realty Inc.
135 Westwood Crescent
Welland, Ontario
Pride of ownership shines in this well-cared-for home with beautiful gardens! Spacious living room with large picture window and cove mouldings opens to formal dining room with gleaming hardwood floors. Eat-in kitchen offers rich oak cabinetry with custom hood fan. Enjoy the warmth of the gas fireplace in the cozy family room with French doors to enclosed all-season sunroom. Three generous bedrooms share a fully renovated 4-piece bath with double vanity, granite countertops, and tub/shower with glass doors. Lower level is complete with second kitchen, large recreation room with gas fireplace, and laundry facilities. Above-ground windows let in plenty of natural light. Fenced rear yard has concrete tile patio and lots of room for entertaining or gardening. Close to all amenities, including schools, parks, shopping, and more. (id:37087)
Exp Realty
3721 Mathewson Avenue
Fort Erie, Ontario
5 bedrooms, 2.5 bathrooms, main floor office, single family house with 3300 sqft of living space! Renovations including open concept layout, light fixtures and pot lights & gorgeous hardwood flooring. Kitchen with SS appliances, quartz countertops, tile backsplash, white cabinetry & a kitchen island with a breakfast bar! Entertain in the grand formal dining room with circular bay windows that is perfectly located off the kitchen. Continue into the family room that boasts a gas fireplace, wood beams & built-in shelving for the utmost convenience. Enjoy the spacious primary bedroom that offers a walk-out to the backyard, walk-in closet & spa-like 5-piece bathroom with a floating vanity with his & her sinks, gorgeous clawfoot tub & remarkable walk-in shower. The upper level features 4 generous-sized bedrooms, a walk-in storage closet & full bathroom! The home is complete with a main floor laundry room, 2-piece bathroom, sizable office space & cozy den with access to the utility room. Relax in the backyard oasis with ample landscaping, a covered deck, inground pool & pool shed! Situated in the heart of Crystal Beach within walking distance to the famous shores of Lake Erie & located near local amenities, golf courses & easy access to major routes. It can be converted to two or three units. (id:37087)
1st Sunshine Realty Inc.
3232 Montrose Road, Unit #5
Niagara Falls, Ontario
Welcome to the epitome of tranquil living at "The Towns at Mount Carmel," nestled in the highly coveted locale of Mount Carmel in Niagara Falls! Here, you'll find the perfect blend of serene seclusion and convenient accessibility, with major highways, parks, shopping hubs, and all essential amenities just moments away. Step into luxury as you explore this expansive bungalow townhome, offering a modern and inviting ambiance flooded with natural light. Marvel at the soaring ceiling heights that enhance the already generous sense of space, creating an atmosphere of comfort and relaxation. Designed for seamless entertaining, the open-concept layout beckons you to gather with loved ones in style. Every detail has been meticulously maintained, ensuring a pristine environment for cherished moments with family and friends. Indulge in outdoor living at its finest with your choice of a covered back deck or a separate concrete patio, both ideal settings for enjoying the tranquility of your surroundings. The lovely backyard space, partially fenced for privacy, provides a picturesque retreat for outdoor enjoyment. Convenience meets functionality with a 1.5 car garage, offering ample space for parking and storage. Don't miss your chance to experience the pinnacle of modern living at "The Towns at Mount Carmel." Schedule your private tour today and discover the lifestyle you've been dreaming of! (id:37087)
Keller Williams Complete Realty
53 Burness Drive
St. Catharines, Ontario
Welcome to your dream home at 53 Burness Drive, St. Catharines—a charming 4 bed, 2 bath gem nestled in the neighborhood of Secord Woods. This property boasts a newly renovated kitchen that's sure to inspire your culinary adventures, complete with modern amenities and sleek finishes. Ample storage throughout ensures a clutter-free lifestyle, complementing the spacious and inviting living areas. The home features both an attached garage and a stamped double-wide concrete driveway, providing plenty of room for vehicles and toys. Step outside onto your composite deck to enjoy the privacy offered by mature trees surrounding the property, creating a serene and private oasis. Perfect for families or those looking for a peaceful retreat, this home combines comfort with elegance, making it an ideal place to create new memories. Don’t miss out on this exquisite opportunity to own a piece of tranquility in St. Catharines! (id:37087)
RE/MAX Escarpment Golfi Realty Inc.
515 Ridge Road E
Grimsby, Ontario
ELEGANT, UPSCALE COUNTRY ESTATE…on 1.33 picturesque acres on prestigious Ridge Road, this stunningly reno’d, custom-built “unique” lifestyle home offers family living or opportunities for the “entrepreneur”. Situated to overlook Lake Ontario, Toronto skyline & backing onto a private trail, nature abounds just steps from the Bruce Trail at 515 Ridge Road East in Grimsby. This beautifully manicured & lush, treed PRIVATE property is magnificent (FEATURED on the Royal Botanical Garden Tour) & includes an UPDATED antique SHOP/SHED w/hydro & dividing wall, PLUS an attached, insulated 2.5 garage w/inside entry, amazing covered front verandah & private rear deck. INSIDE, GET READY TO BE IMPRESSED by this spacious, tasteful, 4 BEDROOM, 5 BATH, 3300+ sq ft masterpiece! Each bedroom has its OWN, PERSONAL ENSUITE & the “modern” upscale farmhouse vibe is evident while maintaining classy details throughout. Great setup for potential in-law or guests. Every square inch of this home has been made beautiful including UNIQUE, deep-set arched dormer windows that provide optimal privacy & abundant light, white oak 7.5” flooring; CUSTOM, extended kitchen cabinetry, QUARTZ counters & XL island w/seating, formal dining room, French pocket doors, MF bedRm/office, MF laundry, mudroom, 2 front entrances & SO MUCH MORE! SECOND FLOOR offers a quiet sitting area w/tower & high domed turret ceiling, wet bar & big, inviting bedrooms. CLICK ON MULTIMEDIA for video tour, drone photos & DETAILS. (id:37087)
Keller Williams Complete Realty
104 Frances Avenue, Unit #42
Stoney Creek, Ontario
LOVELY townhome minutes from Lake Ontario!! Offering 3 Bedrooms & 1.5 Bathrooms Perfect For First Time Home Buyers, Investors, And Retirees Alike. Freshly Painted Throughout, Featuring An Updated Kitchen, Fully Finished Basement, And A Fenced In Backyard For Relaxation. The grand 2-storey foyer makes the townhome feel bright and open, down the hall the main floor opens to an open concept living space with a living room, breakfast and kitchen area. An abundance of natural light comes through from the West facing yard. The kitchen features stainless steel appliances, gas stove, and gorgeous quartz countertops. The backyard is perfect for indoor outdoor living with low maintenance pavers for the patio. The main floor is complete with an updated powder room and inside entry to the garage. The second level features three spacious bedrooms and a 4-piece bathroom. The basement offers a cozy flexible recreation room perfect for a games room, movie room, storage and more. All are situated in a quiet complex with a low condo fee and walking distance to the shores of Lake Ontario. Close Proximity To Trails, Parks, Lakefront And Highway Access. Minutes From Shopping Centres And All The Amenities You Could Need. Fresh Paint (2024), Washer and Dryer (2023), Kitchen (2019) & High-efficiency furnace & AC (2017) (id:37087)
RE/MAX Escarpment Realty Inc.
269 Vanilla Trail
Thorold, Ontario
Experience contemporary elegance in this newly constructed detached home nestled in the heart of Thorold, Ontario. Showcasing exceptional curb appeal, this stunning home boasts over 2,400 square feet of refined living space featuring 4 bedrooms and 4 bathrooms. As you enter, you'll be greeted by a foyer with massive closet space, open-concept dining room with engineered hardwood flooring through-out. The spacious, living room features expansive windows that flood the space with natural light, offering a perfect setting for relaxation or entertaining. The chef's kitchen is a culinary masterpiece, complete with ample cabinet storage space, dual oven, & stainless-steel appliances. Offering a main floor balcony, perfect for relaxing while you catch the sunsets. Upstairs, you’ll find the den offering an ideal space for a home office or a cozy T.V room, while each bedroom is complemented by its own ensuite or ensuite privilege for ultimate privacy and comfort. Along with having the laundry room on the second floor making it easy to handle all the daily chores. The walk-out basement is an open canvas for your personal touch, including a rough-in for a bathroom and lots of space to add more livable square feet. no rear neighbours. Situated in a prime location as it’s in proximity to all schools, parks, trails, wineries, golf courses and so much more. This home offers modern, luxury living and presents a rare opportunity to own a remarkable property that has it all. (id:37087)
RE/MAX Escarpment Golfi Realty Inc.
25 Orchard Parkway
Grimsby, Ontario
Big beautiful 4 bedroom, 3.5 bathroom family home on large mature lot on one of Grimsby’s most coveted streets, under the escarpment, walking distance to downtown shops and restaurants. Main floor features include a spacious living room with large windows and built-ins, a separate dining room for family gatherings, a light filled sparkling white kitchen with marble tile, and main floor bedroom (currently being used as an office). A large family room with fireplace, spacious laundry/sun room & powder room complete this floor. Your kids will love the hidden newly renovated play room (or huge storage space). Upstairs you’ll find a luxurious primary suite with newly renovated spa like ensuite & large walk-in closet. There are 2 more large bedrooms and a renovated main bathroom on this floor. The full basement with 3pc bath adds bonus living space and has a walk-up to the workshop and garage. Other features include a large private backyard oasis with deck and patio, parking for 6 cars, spacious front porch and great curb appeal. Updated Roof, Furnace, A/C, Washer & Dryer. This one ticks all the boxes! (id:37087)
RE/MAX Escarpment Realty Inc.
14 Hedge Lawn Drive
Grimsby, Ontario
Welcome to your dream home in the heart of Grimsby! This newly renovated end unit exudes charm and sophistication, with over 1500 sq ft of total living space, making it the ideal haven for first-time homebuyers. Boasting three bedrooms and three bathrooms, this residence offers ample space for comfortable living and entertaining. Situated in a highly sought-after location, residents will enjoy easy access to the nearby West Lincoln Memorial Hospital and the picturesque Sherwood Hills Park, perfect for outdoor enthusiasts. Plus, there's tons of green space surrounding the property, offering a serene atmosphere and a sense of tranquility. With its modern updates, convenient proximity to amenities, and a pie-shaped lot adding a unique touch, this property presents a rare opportunity to embrace the quintessential Grimsby lifestyle. (id:37087)
Keller Williams Complete Realty
3669 Carver Street
Fort Erie, Ontario
Introducing an exquisite new listing at 3669 Carver St in Stevensville! This immaculately maintained home is a true standout, conveniently situated just across the street from a serene park with no backing neighbors, offering a peaceful and private setting. Step inside to discover three spacious bedrooms and 2.5 baths, providing ample space for comfortable living. Upon entry, a separate room with sliding doors can be offered as a dining room, office or playroom for the kids. The open concept from kitchen to living room offers a massive ceiling bathing the room with natural light. The finished basement features a stylish wet bar, ideal for entertaining guests or creating a cozy retreat. Outside, a covered deck awaits with a luxurious hot tub, providing the perfect spot to relax and unwind year-round, whether it's to stargaze or enjoy the changing seasons. This home is versatile for newlyweds to young families to retired individuals seeking a blend of comfort and convenience. Its proximity to Safari Niagara ensures endless opportunities for family fun and adventure just minutes away. Don't miss out on this rare opportunity to own a stunning home in a desirable location. Schedule a visit today and envision your new lifestyle at 3669 Carver St! (id:37087)
Keller Williams Complete Realty
212 Lakeport Road, Unit #212
St. Catharines, Ontario
Enjoy carefree living at the Element Urban Condominiums, situated in the most desirable location in St. Catharines. Located near shops, resturants, the beach in Port Dalhousie, parks, walking trails, and the QEW. This 1 bedroom plus den, 1 bath condo features 650 sqft of living space and built in 2019. This gorgeous condo offers a beautifully decorated kitchen with stainless steel appliances, a dining and living area, a bonus den, in-suite laundry, storage locker, dedicated parking spot and a balcony overlooking Lakeport Road which is perfect to enjoy those beautiful summer nights in the Niagara Peninsula. Building also offers a party room & visitor parking. (id:37087)
RE/MAX Escarpment Realty Inc.




