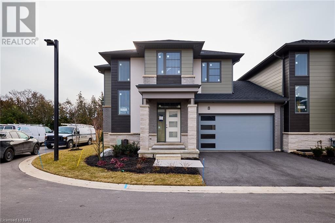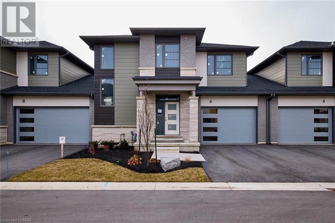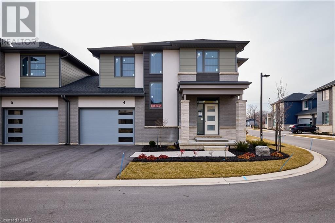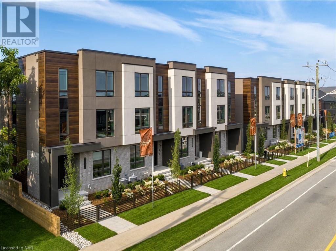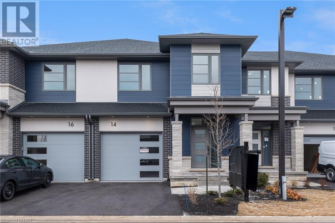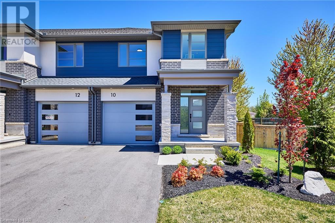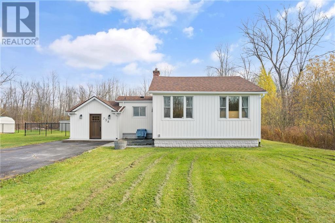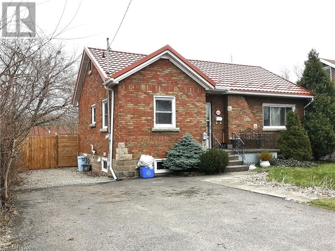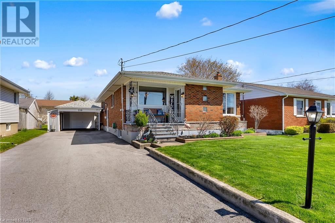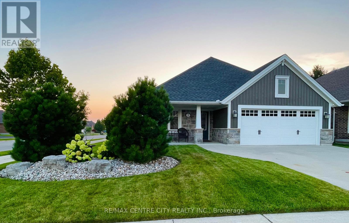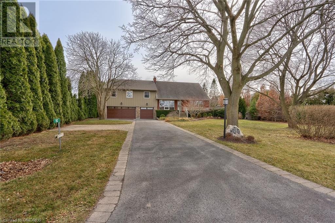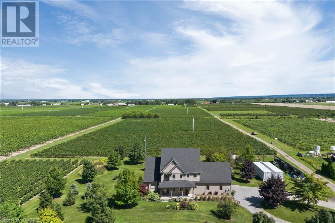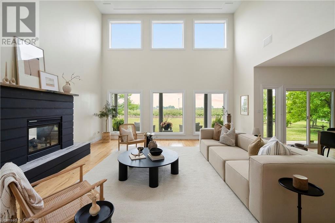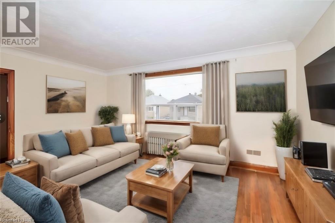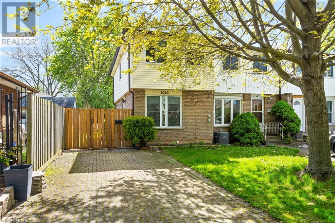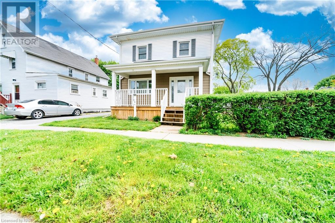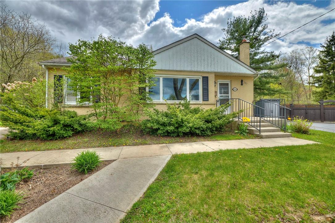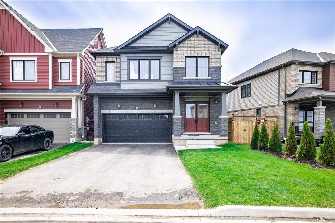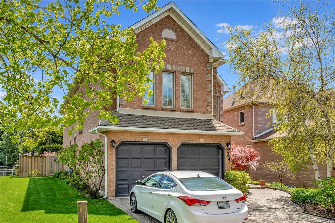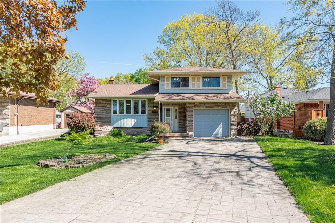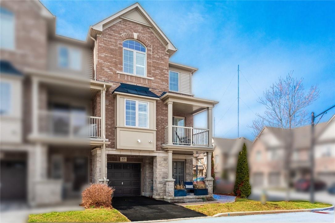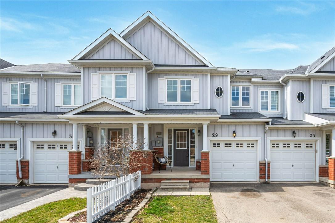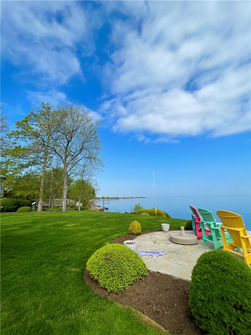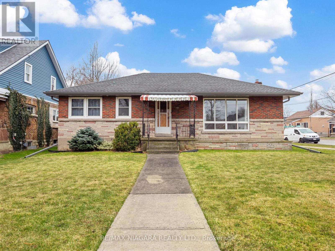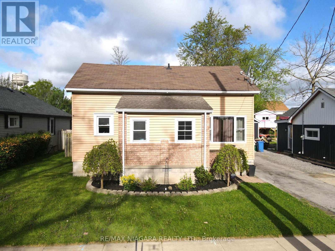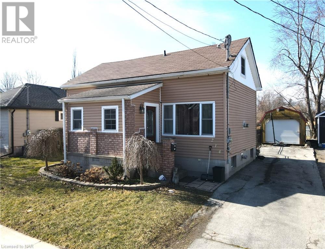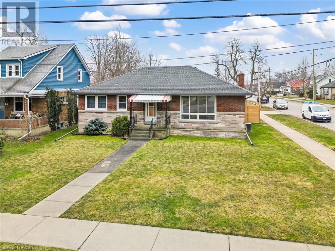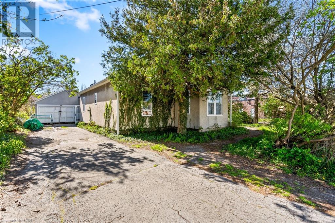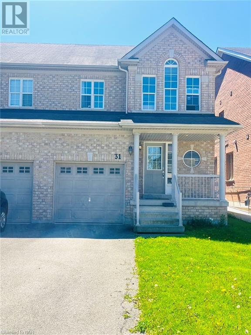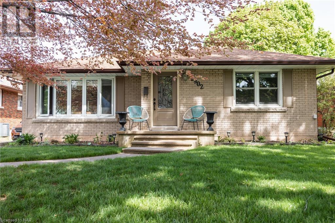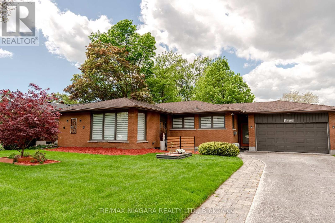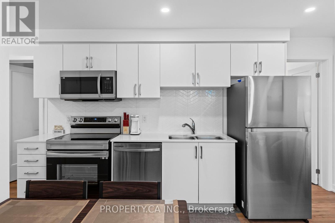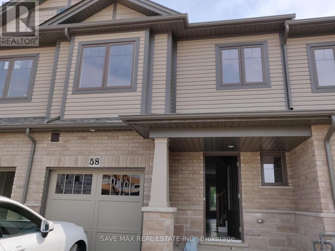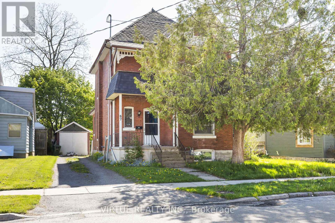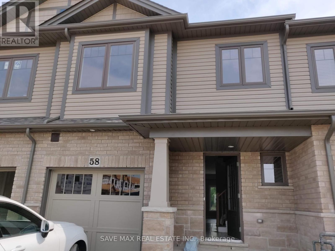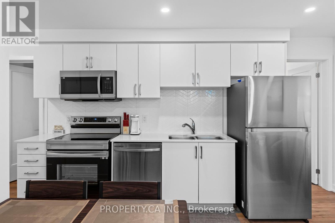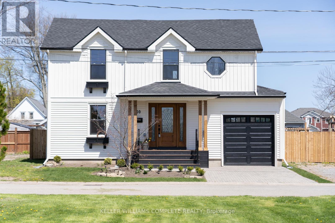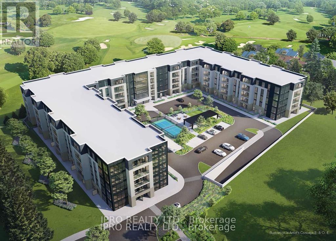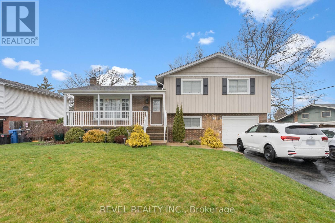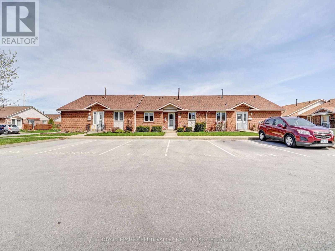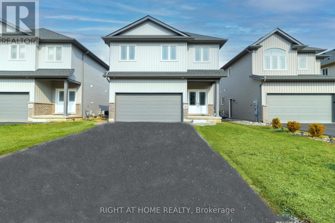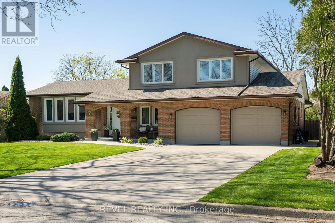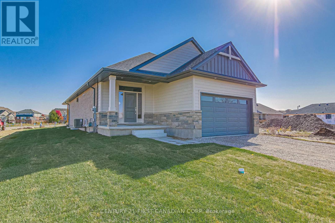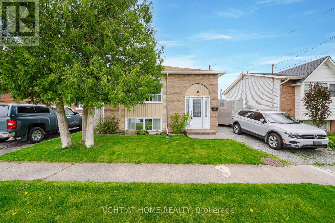49 Kenmir Ave
Niagara-On-The-Lake, Ontario
Escape to this lavish retreat located in the prestigious St. Davids area. This luxurious home offers a break from the city hustle, inviting you to indulge in tranquility and sophistication. Custom-built 4bdrm, 5 bath estate home. Over 4,100sqft boasting high-end finishes incl Italian marble, 9 ceilings on main floor w/office, chef's kitchen, built-in appliances, custom cabinetry, pantry, island & breakfast bar. Enjoy incredible views from 12x40 stone/glass deck. 2nd level boasts 3 bdrms each w/WIC & ensuites. Primary suite w/10 ceilings, WIC, 6pc ensuite, dual vanities, designer soaker tub & shower. Lower level w/theatre, wine cellar, wet bar w/keg taps & 4th bdrm w/ensuite. W/O to outdoor patio w/built-in Sonos, 6-seater MAAX spa tub & Trex decking w/privacy screening. 2-car garage. Professionally landscaped w/in-ground irrigation. Surrounded by vineyards, historic NOTL Old Town & 8 golf courses within 15-min drive. Easy access to HWY & US border completes this perfect city escape (id:37087)
Royal LePage Burloak Real Estate Services
24 Acorn Tr
St. Thomas, Ontario
Located in the desirable Harvest Run and Orchard Park community, 24 Acorn Trail offers a scenic escape with direct access to Orchard Park walking trail that connects to Lake Margaret, Pinafore Park, and downtown St. Thomas. A mere five-minute walk away is a brand new park and playground on Empire Parkway. This five-year-old Hayhoe Home impresses with landscaped gardens and an interlocking stone walkway leading to a covered front porch. Inside, you'll find cathedral ceilings in the living room and eight-foot ceilings throughout, along with a main floor laundry/mudroom off the garage that introduces a stunning kitchen equipped with quartz countertops, updated stainless steel appliances, a modern backsplash, and a large walk-in pantry. The kitchen also features an island with plenty of room for stools, ideal for casual dining or extra seating. High-end faucets and custom cabinetry by GCW enhance the kitchen, vanities, laundry room, and bar. Off the kitchen, a two-tiered deck with a gazebo awaits in the fully fenced backyard, ideal for entertaining. The primary bedroom features a large walk-in closet and an ensuite with a glass shower. The fully finished lower level boasts premium flooring, GCW vanities, a glass shower with slate flooring, and a custom bar with GCW cabinets, alongside a third bedroom with large upgraded windows. This bungalow is perfect for retirees, first-time home buyers, and young professionals. Don't miss the chance to visit this exquisite property in St. Thomas. (id:37087)
Exp Realty
24 Grapeview Drive Unit# 8
St. Catharines, Ontario
Introducing The Brenta! This stunning modern 3+1 bedroom, 4 bathroom townhouse has 2237 sq ft of finished living space with a partially finished basement featuring a rec room, bathroom and bedroom. 9 foot ceilings on the main floor and second floor. Beautifully designed with hardwood flooring through out the kitchen, dining room and great room. Spacious main floor laundry. Custom cabinetry in the kitchen and bathrooms, quartz counter tops, gas fireplace. Second floor features primary suite with walk in closet and ensuite. 2 generously sized bedrooms, 4 pc bath and a computer/reading nook at the top of the stairs. Partially finished basement with rec room, bedroom and bathroom will be finished and ready for the new owners. Complete landscape package with paved driveway and sprinkler system. 14 x 10 covered pressure treated deck. This home includes a high efficiency furnace, ERV system and central air. This home is built to energy star standards ( 20% more efficient than a new Ontario Building code built home). (id:37087)
Royal LePage NRC Realty
24 Grapeview Drive Unit# 6
St. Catharines, Ontario
Introducing The Bernina! This stunning modern 3 bedroom, 3 bathroom interior townhouse has 1981 sq ft of finished living space. 9 foot ceilings on the main floor and second floor. Beautifully designed with hardwood flooring through out the kitchen, dining room and great room. Custom cabinetry in the kitchen and bathrooms, quartz counter tops, gas fireplace and walk in pantry! Second floor features primary suite with walk in closet and ensuite. 2 generously sized bedrooms with walk in closets, 4 pc bath, laundry and a computer/reading nook at the top of the stairs over looking the foyer. Complete landscape package with paved driveway and sprinkler system. 14 x 10 covered pressure treated deck. This home includes a high efficiency furnace, ERV system and central air. This home is built to energy star standards ( 20% more efficient than a new Ontario Building code built home). (id:37087)
Royal LePage NRC Realty
24 Grapeview Drive Unit# 4
St. Catharines, Ontario
Introducing The Stevlio! This stunning modern 3+1 bedroom, 4 bathroom end unit townhouse has 1920 sq ft of finished living space. 9 foot ceilings on the main floor and second floor. Beautifully designed with a solid white oak staircase, hardwood flooring through out the kitchen, dining room and great room. Custom cabinetry in the kitchen and bathrooms, quartz counter tops, gas fireplace and walk in pantry! Second floor features primary suite with walk in closet and ensuite. 2 generously sized bedrooms with walk in closets, 4 pc bath, laundry and a computer/reading nook at the top of the stairs over looking the foyer. Partially finished basement with rec room, bathroom and bedroom. Complete landscape package with paved driveway and sprinkler system. 14 x 10 covered pressure treated deck. This home includes a high efficiency furnace, ERV system and central air. This home is built to energy star standards ( 20% more efficient than a new Ontario Building code built home). (id:37087)
Royal LePage NRC Realty
151g Port Robinson Road
Fonthill, Ontario
Rinaldi Homes welcomes you to the Fonthill Abbey. Ride in your private elevator to experience all 4 floors of these beautiful units. On the ground floor you will find a spacious foyer, a den/office, 3pc bathroom & access to the attached 2 car garage. Travel up the stunning oak, open riser staircase to arrive at the second floor that offers 9' ceilings, a large living room with pot lighting & 77 fireplace, a dining room, a gourmet kitchen (with 2.5 thick quartz counters, pot lights, under cabinet lights, backsplash, water line for fridge, gas & electric hookups for stove), a servery, walk in pantry and a 2pc bathroom. A full Fisher Paykel & Electrolux appliance package is included. Off the kitchen you will find the incredible 20'4 x 7'9 balcony above the garage (with frosted glass and masonry privacy features between units & a retractable awning). The third floor offers a serene primary bedroom suite with walk-in closet & luxury 5 pc ensuite bathroom (including quartz counters on vanity and a breathtaking glass & tile shower), a laundry, 4pc bathroom and the 2nd bedroom. Remote controlled Hunter Douglas window coverings included. Finished basement offers luxury vinyl plank flooring and a spacious storage area. Exquisite engineered hardwood flooring & 12x24 tiles adorn all above grade rooms (carpet on basement stairs). Smooth drywall ceilings in finished areas. Elevator maintenance included for 5 years. Smart home system with security features. Sod, interlock walkways & driveways (4 car parking at each unit between garage & driveway) and landscaping included. Only a short walk to downtown Fonthill, shopping, restaurants & the Steve Bauer Trail. Easy access to world class golf, vineyards, the QEW & 406. $280/month condo fee includes water and grounds maintenance. Forget being overwhelmed by potential upgrade costs, the luxury you've been dreaming about is a standard feature at the Fonthill Abbey! (id:37087)
Royal LePage NRC Realty
24 Grapeview Drive Unit# 14
St. Catharines, Ontario
A new, hip, community in the heart of St. Catharines, featuring two storey Urban Towns. LUSSO has easy access to major highways to whisk you to the GTA within the hour or minutes to the world famous Niagara Falls. These luxurious townhomes for sale are close to a trendy downtown core, schools, shopping, restaurants, parks and entertainment. Your exciting lifestyle is right outside your door! Featuring 9ft ceilings throughout the home, open concept main floor with engineered hardwood flooring. Stunning custom kitchen with large walk in pantry. Great room with gas fireplace and sliding doors to your 14 x 10 covered deck. Second floor features 3 generous sized bedrooms, second floor laundry and 4pc bath. The primary suite is the perfect retreat with a large walk in closet and spa like bathroom. A sweet little nook at the top of stairs over looking the entrance is a great spot for a small desk or a reading corner. Low maintenance property with no grass to cut or snow to shovel frees up your time to enjoy all that for $165.00 per month currently. (id:37087)
Royal LePage NRC Realty
24 Grapeview Drive Unit# 10
St. Catharines, Ontario
Introducing The San Marco! This stunning modern 3 bedroom, 3 bathroom townhouse has 2108 sq ft of finished living space. 9 foot ceilings on the main floor and second floor. Beautifully designed with hardwood flooring through out the kitchen, dining room and great room. Custom cabinetry in the kitchen and bathrooms, quartz counter tops, gas fireplace and walk in pantry! Second floor features primary suite with walk in closet and ensuite. 2 generously sized bedrooms with walk in closets, 4 pc bath, laundry and a computer/reading nook at the top of the stairs over looking the foyer. Complete landscape package with paved driveway and sprinkler system. 14 x 10 covered pressure treated deck. This home includes a high efficiency furnace, ERV system and central air. This home is built to energy star standards ( 20% more efficient than a new Ontario Building code built home). (id:37087)
Royal LePage NRC Realty
754 Helena Street
Fort Erie, Ontario
Come check out this stunning country in the city bungalow. This beautifully renovated 3 bed 1 bath home sits on a large 90 x 200 fenced lot with no rear neighbours, providing a peaceful and private oasis in the heart of the Town. The gorgeous hardwood floors throughout add a touch of elegance along with the numerous updates including the roof, septic system, siding and eaves, furnace, and a/c make this home a must-see. It's truly a pleasure to show and will make a perfect home for anyone looking for a blend of country charm and city convenience. Don't miss out on this fantastic opportunity! It’s a pleasure to show!! (id:37087)
Revel Realty Inc.
6616 Dorchester Road
Niagara Falls, Ontario
RONOVATED 3+3bedrooms and 2 full bathrooms Bungalow in one of the best locations in Niagara Falls close to shopping, schools and beside church. This unique home has so many possibilities with separate entrance , The main entrance leads right into large sized living room just steps away from kitchen/dining room with all appliances included. The great sized 3 bedrooms on main floor The basement has 3 bedrooms which has in-law potential or rental possibility. The large 10 by 20 deck walk out from dining room makes this home complete, which looks over private backyard for entertaining. 3 year old Metal roof has life time warranty which is transferable to new owner. (id:37087)
RE/MAX Dynamics Realty
210 Johnston Street
Port Colborne, Ontario
Introducing a meticulously crafted three-bedroom bungalow, lovingly built by the owners parents and situated on a serene dead-end street. Featuring a sunroom, garage, a carport and ample parking spaces. The main floor is gleaming with hardwood floors and updated tile. With its large kitchen/dining room, oversized living room and 3 generous sized bedrooms there is plenty of room for a growing family. Step downstairs to discover a finished basement, complete with a huge recreation room, large laundry room and brand-new bathroom for added functionality. But the true highlight awaits—a luxurious indoor hot tub promising relaxation year-round. The separate entrance provides an opportunity for an in-law suite or easy access if working in the garage. Additionally, enjoy the perks of a separate three-season room, ideal for hosting summer gatherings and enjoying the outdoors in comfort. With a park directly across the street, and close proximity to beaches and trails, this location is ideal! Welcome home to a perfect blend of tranquility and entertainment possibilities. (id:37087)
Exp Realty
2 Blairmont Terr
St. Thomas, Ontario
Absolutely beautiful and perfectly maintained Hayhoe Homes built bungalow (like new!) with finished lower level, in highly sought-after Mitchell Hepburn School area, boasting 3 bedrooms and 3 full bathrooms. Features cathedral ceilings with a skylight in the kitchen, reinforced concrete double width driveway and double garage. Other highlights include: a natural gas fireplace, wheelchair-friendly design from flush garage and door entrances, pristine hardwood floors, and keyless entry. Enjoy comfort and convenience with pot lighting, oak railings, and landscaped front yard. The outdoor space has a covered patio with composite decking. Close to schools, college, and parks, with easy access to beaches and city amenities. Move-in ready with ample storage and potential for further development. Don't miss out schedule a tour today! 15 minutes to Port Stanley! 20 minutes to London! Prime neighbourhood! Total approx. 2546 square footage! Move in ready and stunning! (id:37087)
RE/MAX Centre City Realty Inc.
192 Niven Road
Niagara-On-The-Lake, Ontario
Impeccably renovated family home in sought-after Niagara-On-The-Lake! Situated on a generous 125’ x 200’ mature lot (approximately 0.57 acres), this property offers a serene retreat just minutes away from the bustling downtown core. Revel in the breathtaking vistas of surrounding orchards and vineyards from your own secluded haven. Upon entering, the main level welcomes you with abundant natural light, showcasing a living room adorned with a vaulted ceiling and a cozy gas fireplace. Adjacent is the elegant dining room, leading to a deck for outdoor enjoyment, and a contemporary kitchen. Ascend to the second level, where the expansive primary suite awaits, featuring a vaulted ceiling, walk-in closet, and luxurious five-piece ensuite boasting double sinks, and a soaker bathtub. Two additional bedrooms and a four-piece bathroom complete this level. The third level hosts a versatile home office, providing ample space for work or leisure. Professionally renovated in 2021, the lower level offers bespoke cabinetry by Oakridge Cabinets, hot water in-floor heating, family room with a wet bar and gas fireplace, three-season sunroom with skylights, laundry room, three-piece bathroom, and a multipurpose mudroom equipped with gorgeous custom cabinetry and access to the garage and back yard. Additional storage space is available in the partially finished basement. Updates include a roof replacement with 30-year shingles, along with new eaves, soffits, fascia, and gutter guards, all installed in 2019. Further enhancements in 2019 were the installation of Hardie Board siding with a 30-year warranty, insulated garage doors, and the addition of the primary suite and four-car garage. Perfect for car enthusiasts, the attached five-car garage features a 17’ ceiling designed for a four-post car lift, and heated epoxy floor. The expansive private back yard oasis beckons relaxation, boasting lush gardens, tall cedars, towering trees, and an inground heated saltwater pool. (id:37087)
Royal LePage Real Estate Services Ltd.
1065 Concession 3 Road
Niagara-On-The-Lake, Ontario
No concessions need to be made on a rare vineyard, which delivers exceptional yields, established management and winery contracts, substantial profits, diverse agri-business opportunities, and a custom-built home with outstanding short-term rental income potential. This property features a mature income-generating vineyard and strong net profits spread across ±28.5 acres, complete with overhead irrigation and three windmills. With the potential to achieve an estate winery designation, this prestigious parcel includes 2.7 acres of Riesling, 6.2 acres of Cabernet Sauvignon, 4.1 acres of Gamay, 4 acres of Vidal, and 7.4 acres of the renowned Dornfelder grape varietals. Benefit from separating the secluded private residence from commercial activities with two road access points, enabling various agri-business opportunities. Additionally, a mature walnut grove presents the potential for a generous barn/event space with lucrative income opportunities as a wedding venue. This property not only offers a distinguished private residence but also boasts a vineyard known for producing grapes of exceptional quality. This vineyard exemplifies the commitment to excellence that characterizes Niagara-on-the-Lake's winemaking heritage by supplying premium grapes to leading wine producers in the region. Discover a pathway to an idyllic lifestyle where luxury, charm, and the allure of wine country converge. (id:37087)
Sutton Group - Summit Realty Inc.
1065 Concession 3 Road
Niagara-On-The-Lake, Ontario
When wine country charm meets luxury living. This custom-built home is a showcase of functional design, perfectly executed to capture abundant sunlight and breathtaking private vineyard vistas without compromise. Enjoy a hands-off, established vineyard with strong net profits spread across ±28.5 acres, premium farm management, and brag-worthy grape contracts. Constructed in 2007, this spacious home boasts over 2,619 square feet of above-grade living space. As you step inside, you'll be greeted by soaring ceilings overlooking the tranquil vineyard landscape. The main floor is carefully crafted to maximize views of the vineyard's natural beauty from every corner and features a private primary bedroom with an ensuite bathroom, complete with a deep soaking tub and a luxurious stand-up shower. Additionally, the home offers three additional bedrooms for added convenience and comfort. This property not only provides a distinguished private residence but also boasts a vineyard known for producing grapes of exceptional quality. This vineyard exemplifies the commitment to excellence that characterizes Niagara-on-the-Lake's winemaking heritage by supplying premium grapes to leading wine producers in the region. Discover a pathway to an idyllic lifestyle where luxury, charm, and the allure of wine country converge minutes from the historic Niagara-on-the-Lake and surrounded by illustrious wineries. (id:37087)
Sutton Group - Summit Realty Inc.
223 Niagara Street
St. Catharines, Ontario
This spacious family home has lots to offer 5+1 bedrooms, 3 kitchens, large lot, lots of parking. Its close to everything, shopping, schools, highway and public transit. 1 owner home that's ready for you to make it your own. Check it out today! This home is also perfect for anyone looking to invest. Have tenants pay your mortgage! (id:37087)
Royal LePage NRC Realty
223 Niagara Street
St. Catharines, Ontario
This property is perfect for all families. Main floor has 2 bedrooms 1 bathroom, dining room, living room and kitchen. Upstairs has 3 bedrooms, 1 bathroom, kitchen, living and dining room. With a bit of imagination this could be split into 2 units with the addition of another bathroom. Basement is partially finished and includes a kitchen and a bathroom. The property has a single drive that holds 2 cars. With some imagination this could be a really money maker with 4 units. Along the bus route, close to everything,perfect for a family trying to break into the market. Live in one unit while renting the second unit and let your tenants pay down your mortgage (id:37087)
Royal LePage NRC Realty
6262 Johnson Drive
Niagara Falls, Ontario
Welcome to 6262 Johnson Drive, Niagara Falls! This charming end unit freehold property boasts a convenient layout and modern features throughout. Upon entering the main floor, the living room features gleaming hardwood floors, providing a cozy yet spacious area for relaxation or entertainment. Sliding doors lead out to the private back yard, complete with a handy storage shed, perfect for outdoor gatherings or quiet retreats. The stylish kitchen adorned with stainless steel appliances and fresh white cupboards. Large windows flood the space with natural light, creating a bright and inviting atmosphere Upstairs, you'll find a generously sized primary bedroom, offering a tranquil retreat at the end of the day. A tastefully designed 4-piece bathroom awaits, along with a second well-proportioned bedroom, ideal for guests, children, or a home office. The lower level of the home remains unfinished, providing ample storage space and a convenient laundry area, allowing you to customize the space to suit your needs and preferences. Located in a desirable area of Niagara Falls, close to amenities, parks, and major transportation routes, 6262 Johnson Drive offers the perfect blend of comfort, convenience, and modern living. Don't miss your opportunity to make this delightful property your new home (id:37087)
RE/MAX Niagara Realty Ltd
50 Rodman Street
St. Catharines, Ontario
Nestled within the confines of 50 Rodman Street, this delightful home boasts impeccable maintenance and floods of natural light that grace its expansive windows. Covering an area of 1200 square feet, this snug house occupies a prime position within walking distance of the bustling downtown area, Fairview Mall, and provides easy access to the QEW. The charm of this dwelling is evident in its three generously-sized bedrooms and bright kitchen, fully equipped with all necessary appliances. Ready for immediate occupancy, the house features an inviting open-plan dining/living area, alongside an additional airy space perfect for remote work or relaxed reading. On the main floor, laundry facilities are conveniently combined with a 2-piece bathroom. Upstairs, three spacious bedrooms share a well-appointed 3-piece bathroom. The substantial fenced backyard offers a secluded outdoor retreat with convenient access to the detached garage. Situated on a scenic tree-lined street, with the Terry Fox Trail and a nearby park just steps away, this home emanates an irresistible allure. Reach out today to arrange an exclusive tour and immerse yourself in the undeniable charm of this property. (id:37087)
RE/MAX Niagara Realty Ltd
31 Marion Place
Stoney Creek, Ontario
Backing onto the escarpment on picturesque plateau it is an ideal location on a quiet court. Third smaller bedroom has been converted to main floor laundry. Home is in need of repair-inspection report available for review. Home is being SOLD in "AS IS WHERE IS" condition with no warranties. Possibilities are endless for this bungalow on prime lot. Buyer to verify taxes. (id:37087)
Royal LePage NRC Realty
269 Vanilla Trail
Thorold, Ontario
Experience contemporary elegance in this newly constructed detached home nestled in the heart of Thorold, Ontario. Showcasing exceptional curb appeal, this stunning home boasts over 2,400 square feet of refined living space featuring 4 bedrooms and 4 bathrooms. As you enter, you'll be greeted by a foyer with massive closet space, open-concept dining room with engineered hardwood flooring through-out. The spacious, living room features expansive windows that flood the space with natural light, offering a perfect setting for relaxation or entertaining. The chef's kitchen is a culinary masterpiece, complete with ample cabinet storage space, dual oven, & stainless-steel appliances. Offering a main floor balcony, perfect for relaxing while you catch the sunsets. Upstairs, you’ll find the den offering an ideal space for a home office or a cozy T.V room, while each bedroom is complemented by its own ensuite or ensuite privilege for ultimate privacy and comfort. Along with having the laundry room on the second floor making it easy to handle all the daily chores. The walk-out basement is an open canvas for your personal touch, including a rough-in for a bathroom and lots of space to add more livable square feet. no rear neighbours. Situated in a prime location as it’s in proximity to all schools, parks, trails, wineries, golf courses and so much more. This home offers modern, luxury living and presents a rare opportunity to own a remarkable property that has it all. (id:37087)
RE/MAX Escarpment Golfi Realty Inc.
144 Cove Crescent
Stoney Creek, Ontario
Lovingly maintained, family friendly home close to the lake & Newport Yacht Club. All brick & stucco, 3 bed, 2.5 bath home boasts 2,940 sq/ft. The double door entry welcomes you into a spacious front foyer. The living/dining room complete with crown moulding, hardwood floors and tons of natural light streaming through the large windows. The kitchen features neutral white cabinetry, ceramic floors, backsplash, breakfast bar, oversized window and large skylight offering ample natural light. Large open concept dinette area could also be used as a main floor family room. Entertain friends and family in the private backyard complete with large deck & cedar hedges. The main floor also features a separate office & powder room. Upstairs, the oversized primary bedroom offers a bay window, w/in closet & luxury ensuite with 2 vanities, soaker tub & separate shower. 2nd floor includes 2 additional large bedrooms, 4pc bath, a balcony and a large family room with high ceilings, bookshelves and a cozy gas fireplace. Unfinished basement awaiting your finishing touches. Also includes inside entry from garage, A/C, GDO, interlock driveway, walkway & mature landscaping. Don’t miss out on a great place to call home! (id:37087)
Royal LePage State Realty
53 Burness Drive N
St. Catharines, Ontario
Welcome to your dream home at 53 Burness Drive, St. Catharines—a charming 4 bed, 2 bath gem nestled in the neighborhood of Secord Woods. This property boasts a newly renovated kitchen that's sure to inspire your culinary adventures, complete with modern amenities and sleek finishes. Ample storage throughout ensures a clutter-free lifestyle, complementing the spacious and inviting living areas. The home features both an attached garage and a stamped double-wide concrete driveway, providing plenty of room for vehicles and toys. Step outside onto your composite deck to enjoy the privacy offered by mature trees surrounding the property, creating a serene and private oasis. Perfect for families or those looking for a peaceful retreat, this home combines comfort with elegance, making it an ideal place to create new memories. Don’t miss out on this exquisite opportunity to own a piece of tranquility in St. Catharines! (id:37087)
RE/MAX Escarpment Golfi Realty Inc.
515 Winston Road, Unit #57
Grimsby, Ontario
Welcome to your Branthaven dream home by the lake in Grimsby! This luxury FREEHOLD townhouse, built in 2014, is a corner end unit that has recently been totally painted. Spanning 1,397 sf, this home offers 3 bedrooms, 2 bathrooms & features an open-concept main living area with high vaulted ceilings & a walkout balcony with a view of the lake. The kitchen boasts quartz counters, stainless-steel appliances & a large separate pantry for all your supplies. Upstairs, find three inviting bedrooms flooded with sunlight & a freshly updated bathroom with a separate soaker tub. Downstairs provides a relaxing area for a home office or sitting room with a porch walkout. A single car garage with entry to the unit ensures you & your car are safe & protected from the elements. Stroll to shops, restaurants & waterfront trails while enjoying easy beach access for picnics. A low maintenance property perfect for people on-the-go. Located just 2 mins to the future GO station with easy QEW access. A must see! (id:37087)
Royal LePage Burloak Real Estate Services
29 Colonel Lyall Street
St. Catharines, Ontario
Picturesque Freehold Townhome with modern farmhouse design and feel. Very few of these models come up for sale in this quaint neighbourhood situated directly across from Welland Canal Trails. Walk/bike the beautiful trail all the way to Sunset beach and the Lake. This is a lifestyle offering like no other. This spacious home offers approximately 1,500sqft above grade including 3 bedrooms, 2 full baths on the 2nd floor plus a powder room on the main. The primary bedroom has a large soaker tub, plus shower and ample sized Walk-in closet with custom cabinetry. The garage offers direct access to the home plus a very long driveway that can easily accommodate 2 additional vehicles. The backyard is one of the largest you'll find in any Townhome. The home features brand new carpet in the bedrooms & stairs, brand new light fixtures throughout, and completely painted. Don't miss this opportunity at a great home. Book your showing today! (id:37087)
Right At Home Realty
23 Winona Park Road
Stoney Creek, Ontario
This gated waterfront estate offers an exclusive opportunity to live in a discreet Stoney Creek community. With an extremely rare concrete and corrugated steel pile Seawall and large concrete walkway, the setback line is already established, protecting 150’ of shoreline from erosion. Ensconced by tall hickory and oak trees, the 3,000 square foot home was set back from neighbouring properties and custom built to the highest of standards for a home to last generations. Three stories of wrap around decks and patio surround the boathouse, a secondary structure only found on the lakes of Muskoka. Enjoy as a full-time residence or recreational property to invite extended family and friends to make lasting memories. Entertain guests into the evening on flagstone patios or host large garden parties or weddings. Nearby to both Fifty Point and Newport Yacht Clubs enjoy the convenience of your sailboat or cruiser just minutes from your door. Vaulted ceilings surround oversized lake facing windows in the rear great room with floor to ceiling oak panelling mirrored in the main floor study. Numerous academically rigorous and prestigious private schools are found within the vicinity. A home that must been seen to truly take in the panoramic views and enchanting sunsets, year-round. (id:37087)
J.m. Edwards Associates Inc.
Judy Marsales Real Estate Ltd.
100 Bertie St
Fort Erie, Ontario
This charming 1,400 square foot bungalow is a testament to timeless care and affection. Boasting a luminous interior, this home offers a comfortable living space featuring 3 bedrooms and 2 baths, accentuated by original hardwood floors that exude warmth and character. The full, partially finished basement presents an opportunity for versatile use, while car enthusiasts will appreciate the 2-car detached garage with a covered porch area, perfect for hosting family gatherings or enjoying moments of quiet relaxation. Situated on a spacious corner lot, convenience is at your fingertips with proximity to schools, shopping centers, parks, and scenic walking trails. Adding to its modern appeal, the garage is equipped with a Tesla hook-up for effortless charging, complementing the newly fenced yard and upgraded eaves trough and downspouts. **** EXTRAS **** With replacement windows enhancing energy efficiency and aesthetic appeal, this meticulously maintained home offers a harmonious blend of comfort and functionality for discerning homeowners. (id:37087)
RE/MAX Niagara Realty Ltd.
214 High St
Fort Erie, Ontario
Nestled in a desirable neighborhood, this residence promises a lifestyle convenience with close proximity to highways, schools and shopping. The main floor boasts a great kitchen with an island, a cozy dinette area, and a spacious living room anchored by a gas fireplace. Ascend to the second floor, where two generously sized bedrooms await, complemented by a 5-piece bath. The lower level presents a recently painted basement that serves as the perfect canvas for entertainment and relaxation. A finished recreation room, complete with a gas fireplace. Additionally, discover another bedroom with a stylish 3-piece bath, ensuring comfort and privacy for guests or family members. A large covered deck invites al fresco dining and relaxation, overlooking a fenced yard for added privacy. A substantial shed provides ample storage space for all your outdoor essentials, and the presence of a hot tub adds a touch of luxury that could be yours through negotiation. (id:37087)
RE/MAX Niagara Realty Ltd.
214 High Street
Fort Erie, Ontario
Discover the comfort and style in this newly renovated 3-bedroom, 2.5-bathroom gem—a 1 1/2 storey haven that seamlessly blends classic charm with contemporary design. Nestled in a desirable neighborhood, this residence promises a lifestyle convenience with close proximity to highways, schools and shopping. Step inside to experience the warm embrace of an open concept layout, thoughtfully designed to enhance the flow of natural light and create a welcoming atmosphere. The main floor boasts a great kitchen with an island, a cozy dinette area, and a spacious living room anchored by a gas fireplace. The inviting entranceway and convenient 2-piece bath complete this level, offering both functionality and aesthetic appeal. Ascend to the second floor, where two generously sized bedrooms await, complemented by a chic 5-piece bath. A delightful sitting area between the bedrooms adds a touch of versatility to this well-appointed space. The lower level presents a recently painted basement that serves as the perfect canvas for entertainment and relaxation. A finished recreation room, complete with a gas fireplace, sets the stage for memorable gatherings. Additionally, discover another bedroom with a stylish 3-piece bath, ensuring comfort and privacy for guests or family members. Step outside into your private oasis—the rear yard is a retreat in itself. A large covered deck invites al fresco dining and relaxation, overlooking a fenced yard for added privacy. A substantial shed provides ample storage space for all your outdoor essentials, and the presence of a hot tub adds a touch of luxury that could be yours through negotiation. (id:37087)
RE/MAX Niagara Realty Ltd
100 Bertie Street
Fort Erie, Ontario
Welcome to 100 Bertie Street, Fort Erie! This charming 1,400 square foot bungalow is a testament to timeless care and affection, having been cherished by a single family throughout the years. Boasting a luminous interior, this home offers a comfortable living space featuring 3 bedrooms and 2 baths, accentuated by original hardwood floors that exude warmth and character. The full, partially finished basement presents an opportunity for versatile use, while car enthusiasts will appreciate the 2-car detached garage with a covered porch area, perfect for hosting family gatherings or enjoying moments of quiet relaxation. Situated on a spacious corner lot, convenience is at your fingertips with proximity to schools, shopping centers, parks, and scenic walking trails. Adding to its modern appeal, the garage is equipped with a Tesla hook-up for effortless charging, complementing the newly fenced yard and upgraded eaves trough and downspouts. With replacement windows enhancing energy efficiency and aesthetic appeal, this meticulously maintained home offers a harmonious blend of comfort and functionality for discerning homeowners. (id:37087)
RE/MAX Niagara Realty Ltd
4073 Carroll Avenue
Niagara Falls, Ontario
Are you looking for a great piece of property! This 60 x 141 foot corner lot is located in a quiet area in Niagara Falls with walking distance to just about everything you need, quick access to the QEW, transit, schools and parks. This 1.5 storey opens to a den/office and a bright main level composed of a spacious kitchen and dining area. The living room offers some privacy from the main rooms while still open everyday flow. This home has two bedrooms and a 4 pc bathroom on the main level with a generously sized third bedroom on the second level. A separate entrance is located off the main level laundry room/ mudroom with access to a deep yard with multiple cherry trees, pear tree, apple tree and loads and loads of seasonal plants that come back every year. Take advantage of the season and let's get you home to enjoy some patio weather! (id:37087)
RE/MAX Niagara Realty Ltd
31 Haynes Court
Niagara-On-The-Lake, Ontario
Seize the opportunity to join a thriving golf course community just minutes from amenities, schools, and highways. This 2013 semi-detached model home features modern design with upgrades. Enjoy 3 bedrooms, 1.5 baths, over 1300 sq ft of living space. A quiet location near a playground and trail. Walking distance to Niagara college . Don't miss out—book a showing today! (id:37087)
RE/MAX Garden City Explore Realty
6902 Dell Avenue
Niagara Falls, Ontario
BEAUTIFUL AND SPACIOUS 3 BEDROOM BRICK BUNGALOW IN CENTRAL NIAGARA WITH DOUBLE DETACHED GARAGE AND LARGE FULLY FENCED REAR YARD. MAIN FLOOR INCLUDES 3 BEDROOMS, 4 PC BATH, SOLID HARDWOOD FLOORS THROUGHOUT, BRIGHT KITCHEN AND WALKOUT TO BACKYARD. LOWER LEVEL INCLUDES A FULL SIZED OAK KITCHEN, LARGE REC ROOM/LIVING AREA, LAUNDRY AND 3 PC BATH. IDEAL FOR IN LAW SUITE OR GROWING FAMILY. RELAX IN THE BACKYARD WITH 2 CONCRETE SITTING AREAS AND NEW DECK. UPDATES INCLUDE FURNACE, HOT WATER ON DEMAND (OWNED), NEW FRONT DOOR AND BACK DOOR, NEW WINDOW COVERINGS, AND MORE. CLOSE TO ALL AMENITIES, SHOPPING, GROCERIES, CLOSE TO QUICK HIGHWAY ACCESS. YOU DON'T WANT TO MISS THIS! (id:37087)
Sticks & Bricks Realty Ltd.
4563 Pinedale Dr
Niagara Falls, Ontario
Introducing a gem in the heart of the city, this mid-century bungalow exudes charm and character. Boasting 2,515 sqft of living space, this home is a haven with 3 bedrooms and 1 bath upstairs, complemented by an additional bedroom and full bathroom downstairs. A side entrance adds convenience for first-time homeowners seeking extra income potential. Prepare to be impressed as this residence has undergone extensive renovations from a new furnace and A/C system to fresh windows bathing every corner in natural light. The meticulous updates extend to weeping tile installation, modern light fixtures, and rejuvenated bathrooms that elevate both style and functionality. Nestled within walking distance to schools, amenities, parks, and more; this property offers not just a home but a lifestyle enriched by its vibrant surroundings. (id:37087)
RE/MAX Niagara Realty Ltd.
#315 -4263 Fourth Ave
Niagara Falls, Ontario
**Just like a model home** This stunning unit is a must-see. Newly constructed condo located in Niagara South, close to many attractions. As you enter the grandness of the space it immediately captivates you. 2 bedroom 2 bathroom suite provides ample space with open concept design. The primary bedroom features an ensuite bathroom, and the kitchen features brand new stainless steel appliances with white herringbone backsplash, and full-size above-grade windows letting in natural light throughout. This condo is complete with 1 parking spot right at your doorstep and lots of visitor parking outside for your guests. **** EXTRAS **** 5 min drive to the Falls, GO Station and Great Wolf Lodge Water Park. Wineries and Local Restaurants are only minutes away. The QEW Highway is accessible which allows you quick access to Toronto/USA (id:37087)
Property.ca Inc.
58 Severino Circ
West Lincoln, Ontario
Absolutely Stunning Townhouse. Welcome to 58 Severino Circle. This Beautiful 3-Bedroom, 2.5-Bathroom, Home Is Located In A Family-Friendly, Desirable Area Of Smithville. This Is One Of Few Executive Townhomes Backing Onto Green Space in the Neighbourhood. The Main Floor Offers A Bright And Inviting Eat-In Kitchen, Top Of The Line Appliances, Open Concept Living Area. The Second Floor Boasts A Large Master Bedroom With Walk-In Closet And 4 Piece Ensuite Washroom. Close Proximity To Schools, Plazas,403.A Must See Home !! **** EXTRAS **** Existing S/S Fridge, S/S Stove, S/S Dishwasher, Washer, Dryer, All Elfs. (id:37087)
Save Max Real Estate Inc.
67 St.catharine St
St. Thomas, Ontario
This grand century home, conveniently located in downtown St. Thomas, is perfect for an investor with it's granny suite unit potential, or a growing family looking to refurbish back to it's century-old roots. Main floor is spacious with generous sized rooms and original pocket doors dividing the living/dining area, with soaring ceilings throughout. The upper floor has a 2nd kitchen and 4-piece bath, living room, and two bedrooms. Third floor loft has potential for more living space with some effort and imagination. Separate metres, and laundry access in the basement. The detached garage and private driveway allows room for lots of parking. Updates include new roof (2022), one new water heater 2022, (both owned). Lots of potential here! (id:37087)
Virtue Realty Inc.
58 Severino Circ
West Lincoln, Ontario
Absolutely Stunning Townhouse. Welcome to 58 Severino Circle. This Beautiful 3-Bedroom, 2.5-Bathroom, Home Is Located In A Family-Friendly, Desirable Area Of Smithville. This Is One Of Few Executive Townhomes Backing Onto Green Space in the Neighbourhood. The Main Floor Offers A Bright And Inviting Eat-In Kitchen, Top Of The Line Appliances, Open Concept Living Area. The Second Floor Boasts A Large Master Bedroom With Walk-In Closet And 4 Piece Ensuite Washroom. Close Proximity To Schools, Plazas,403.A Must See Home !! **** EXTRAS **** Existing S/S Fridge, S/S Stove, S/S Dishwasher, Washer, Dryer, All Elfs. (id:37087)
Save Max Real Estate Inc.
#315 -4263 Fourth Ave
Niagara Falls, Ontario
**Just like a model home** This stunning unit is a must-see. Newly constructed condo located in Niagara South, close to many attractions. As you enter the grandness of the space it immediately captivates you. 2 bedroom 2 bathroom suite provides ample space with open concept design. The primary bedroom features an ensuite bathroom, and the kitchen features brand-new stainless steel appliances with white herringbone backsplash, and full-size above-grade windows letting in natural light throughout. This condo is complete with 1 parking spot right at your doorstep and lots of visitor parking outside for your guests. If you're seeking a new condo with AIRBNB Potential then look no further. **** EXTRAS **** 5 min drive to the Falls, GO Station and Great Wolf Lodge Water Park. Wineries and Local Restaurants are only minutes away. The QEW Highway is accessible which allows you quick access to Toronto/USA. (id:37087)
Property.ca Inc.
30 Parkview Ave
Fort Erie, Ontario
Presenting a magnificent listing in Fort Erie. This exceptional home has undergone a comprehensive top-to-bottom transformation, leaving no detail overlooked. Prepare to be captivated as you step inside. Rich hardwood floors flow seamlessly throughout the space. A sophisticated white kitchen with a spacious island and granite countertops is complemented by a stunning herringbone tile backsplash. This kitchen is truly a showpiece. While preparing meals, enjoy glimpses of the serene views of Lake Erie through the kitchen window. The main floor boasts convenient laundry facilities, ample windows that bathe the area in natural light, and a practical single-car garage. Upstairs, the expansive primary bedroom features a lavish spa-like ensuite adorned with custom gold fixtures in the shower. Two additional bedrooms and a stylish 4-piece bathroom complete the upper level. Tucked away on a tranquil dead-end street, this home is mere steps from the shores of Lake Erie and picturesque bike paths. With its unbeatable location and unmatched charm, this stunning residence offers a lifestyle of unparalleled quality. Don't let this extraordinary opportunity slip awaymake it yours today! (id:37087)
Keller Williams Complete Realty
#302 -50 Herrick Ave
St. Catharines, Ontario
Welcome to luxury living in this brand new spacious 1-bed condo. Enjoy included internet/water, open concept living, and a balcony with scenic views. Smart tech features enhance security and convenience. Hotel-like amenities include gym, games room, and BBQ facilities. Don't miss this opportunity! (id:37087)
Ipro Realty Ltd.
38 Caithness Dr
Welland, Ontario
As you approach this charming home, you'll be greeted by its inviting curb appeal. Situated conveniently close to all amenities, this home offers the perfect blend of comfort and accessibility. Step inside to this four-level sidesplit and you will find three bedrooms and one and a half bathrooms. The heart of the home lies in its open concept main floor, where gatherings come to life and everyday living is effortlessly embraced. Venture outside through the patio doors and step onto the deck and covered patio areas, where serenity awaits with no rear neighbours! There is plenty of parking and an attached garage with separate entrance. Don't let this opportunity pass you by. Make your dreams a reality at 38 Caithness Drive, a home that promises not only convenience and comfort but also functionality. Schedule a showing today and discover the endless possibilities that await you in this incredible home! (id:37087)
Revel Realty Inc.
#53 -122 Bunting Rd E
St. Catharines, Ontario
Let's talk about easy living!! This bright stunning bungalow town house END UNIT is just professionally renovated with 2 updated modern bathrooms (2024) a fully finished basement all new floors (2024) will leave you impressed for sure. This bungalow presents 2 main floor large bedrooms with open concept living dining and large eat in kitchen with main floor laundry plenty of room to walk around and or entertain. Walk out to an open wide deck to have your morning coffee or your evening dinner. The large newly finished basement has so much room for second bedroom/ office. A large great room with all new flooring, also with a newly renovated 3-piece bathroom. This well maintained clean and safe welcoming complex with plenty of parking. Located close to all amenities shopping, parks, community activities. walking distance public transit, amazing location!!! **** EXTRAS **** condo fees include building maintenance, water, parking, bell fibe, grass cutting snow removal and all exterior building insurance. (id:37087)
Royal LePage Credit Valley Real Estate
18 Bowman Cres
Thorold, Ontario
Unveiling a Spartan masterpiece in Thorold, Niagara Region a brand-new three-bedroom detached property ready for immediate possession. This residence blends modern allure with functional design, offering an open-concept layout for seamless living. With three bedrooms and contemporary finishes, it's a haven of comfort. The master suite boasts an ensuite, ensuring a private retreat. Embrace the essence of Niagara living with this unparalleled property. Act now and seize the opportunity for immediate vacant possession your gateway to Spartan elegance in the heart of Thorold. Seller VTB is acceptable **** EXTRAS **** Sellers Reserves The Right To Consider Pre-Emptive Offer. All Offers Will Be Reviewed on 5/14/2024 at 4pm (id:37087)
Right At Home Realty
7 Kenmore Cres
St. Catharines, Ontario
Welcome to your dream home in Royal Henley Estates! This stunning 4-level side split is an entertainer's paradise, boasting an open-concept main floor that seamlessly integrates the living room, kitchen, and dining room. The heart of this home is the custom kitchen, featuring sleek quartz countertops and top-of-the-line appliances. Engineered hardwood flooring graces both the main and upper levels, while LED pot lights illuminate every corner. With 3 bedrooms on the upper level and a main floor bedroom currently serving as an office, there's ample space for the whole family. Retreat to the master bedroom with its own 3-piece ensuite boasting quartz countertops and a glass walk-in shower. The full finished basement offers even more space with a large rec room featuring a Sony 85inch cinema screen with surround sound system, storage area, and additional 3 pc bathroom. Step through patio doors to discover your private oasis backyard, complete with a large wood deck, gazebo, heated saltwater pool, hot tub, and fully fenced yard with professional landscaping. Parking is a breeze with the double car garage featuring newly finished epoxy flooring, drywall, and paint. Situated in the highly sought-after Royal Henley Estates in north end St. Catharines, you'll enjoy easy access to Royal Henley and Jaycee parks, with a walking bridge to Port Dalhousie. Conveniently located near highways and all amenities, this home truly has it all. Don't miss your chance to make this your forever home! (id:37087)
Revel Realty Inc.
5-35 Old Course Rd
St. Thomas, Ontario
Seabreeze Model - To be Built. Approximately 1453 sq. ft. bungalow with a two car garage. Nine ft. ceilings and transom windowsmake up this open concept living room, kitchen and dinette. Main floor consists of two bedrooms, laundry, four piece main, three pieceensuite and an optional covered deck. (id:37087)
Century 21 First Canadian Corp.
216 Queen St S
Thorold, Ontario
Your chance to own a detached property with a large yard! This charming 3 bedroom raised bungalow is move in ready and is perfect for a young family looking for more space or an investor looking to rent to students. Only 7 minutes from Brock University, 15 minutes to Niagara Falls. 8 minute drive to Walmart, IKEA POP and many stores. (id:37087)
Right At Home Realty
254 Bertie Street Unit# 3
Fort Erie, Ontario
Discover this cozy 2-bedroom townhouse, conveniently located near the USA border and all amenities. Ideal for first-time buyers or those seeking a low-maintenance lifestyle, this home offers a comfortable living space at an affordable price. Don't miss out on this opportunity to own a comfortable and affordable home in the heart of Fort Erie! (id:37087)
Revel Realty Inc.




