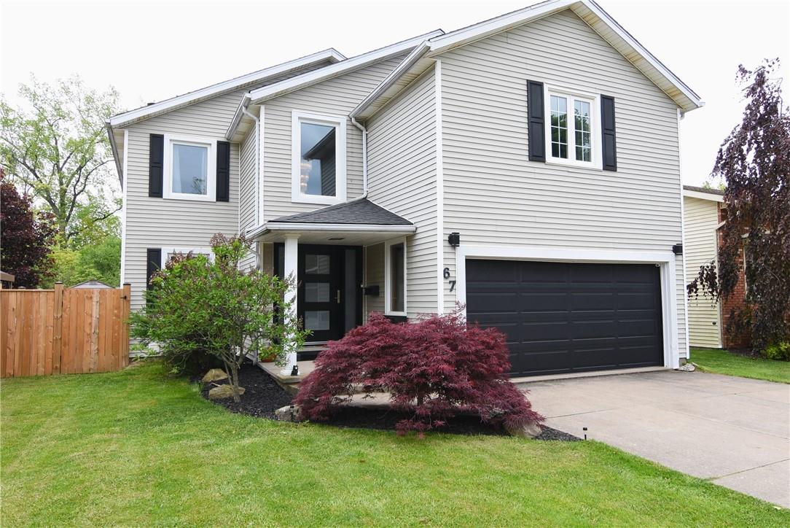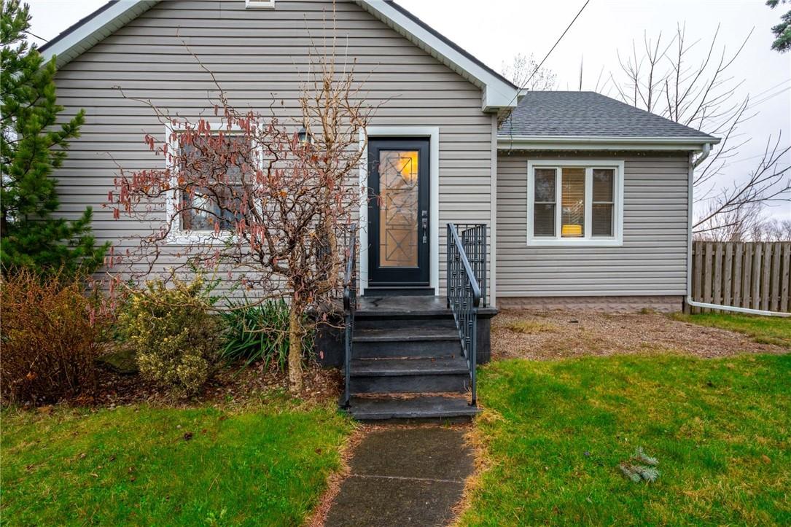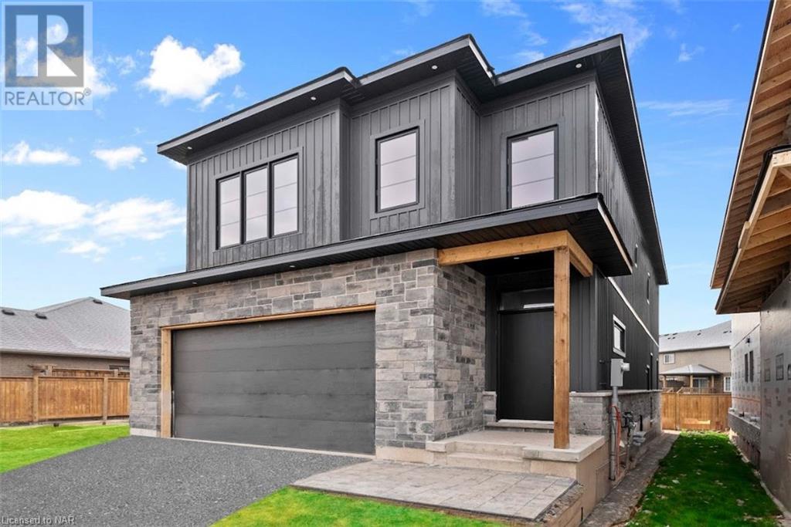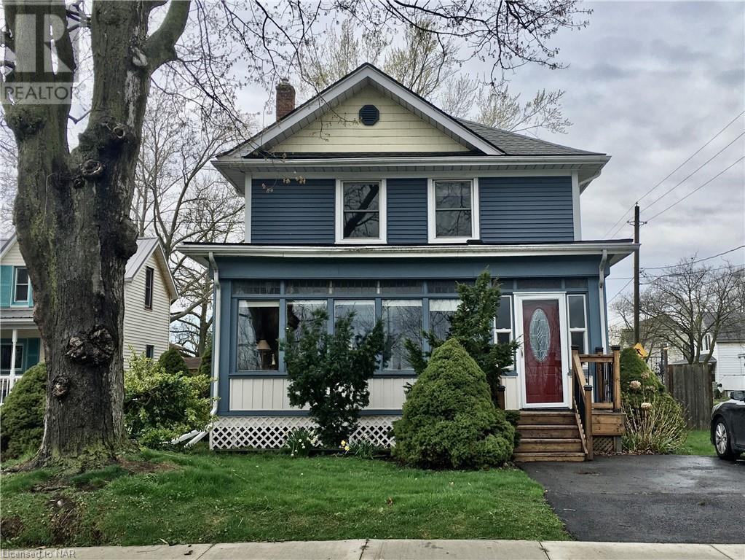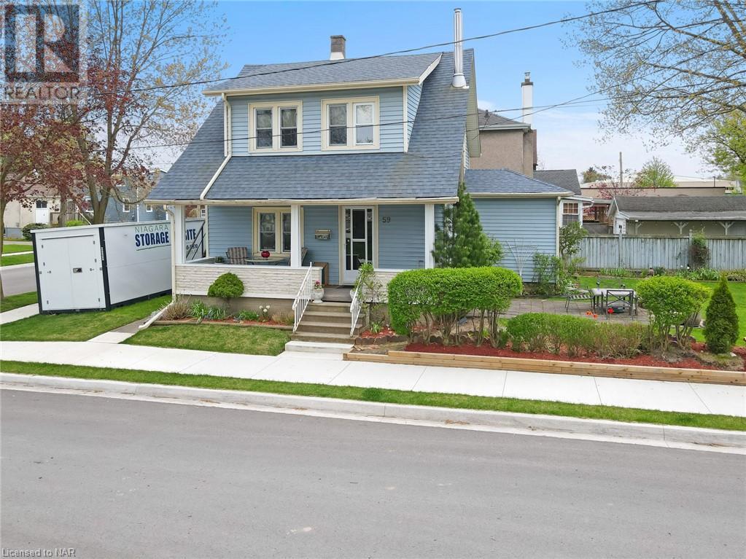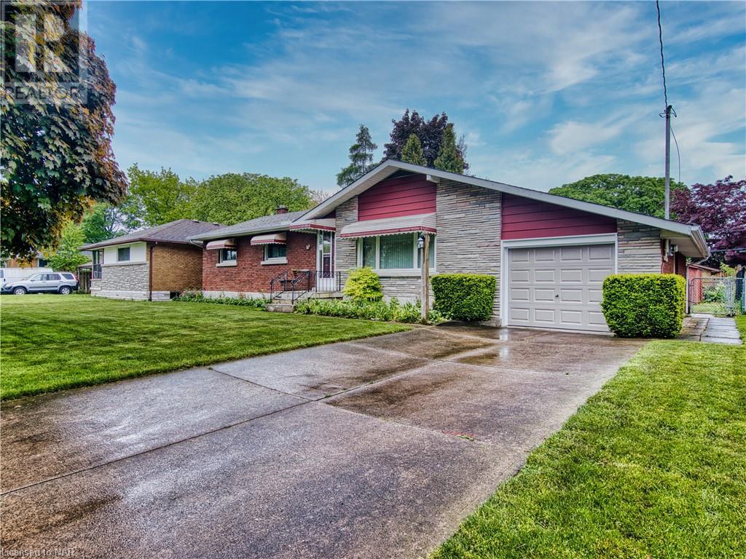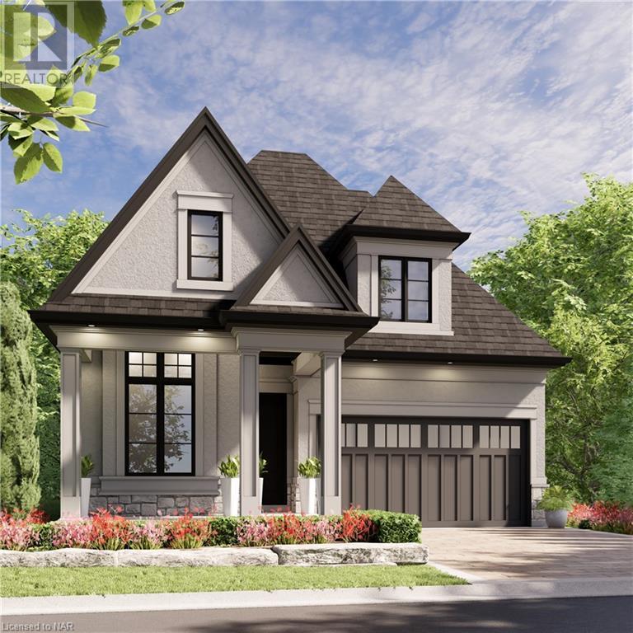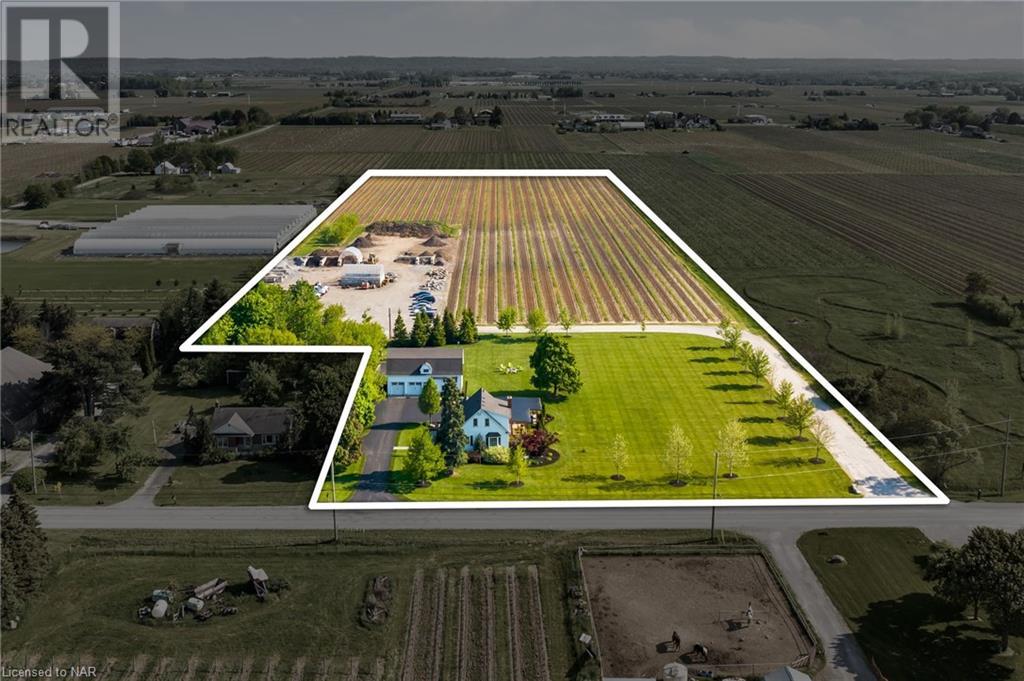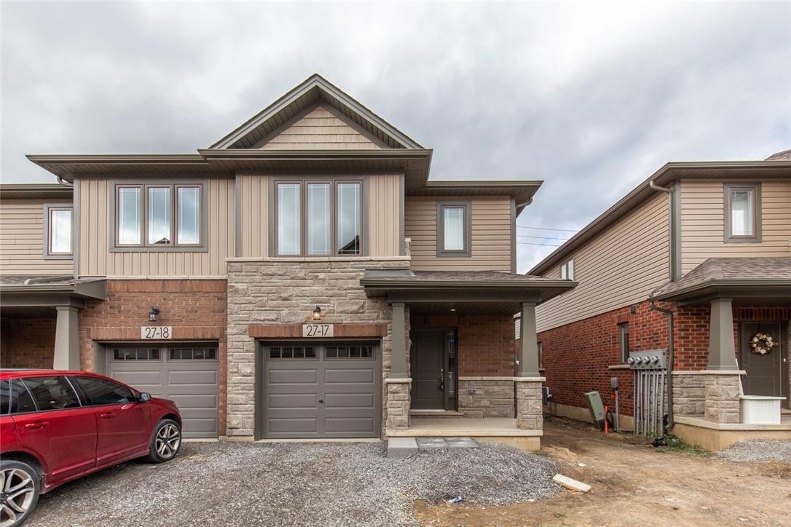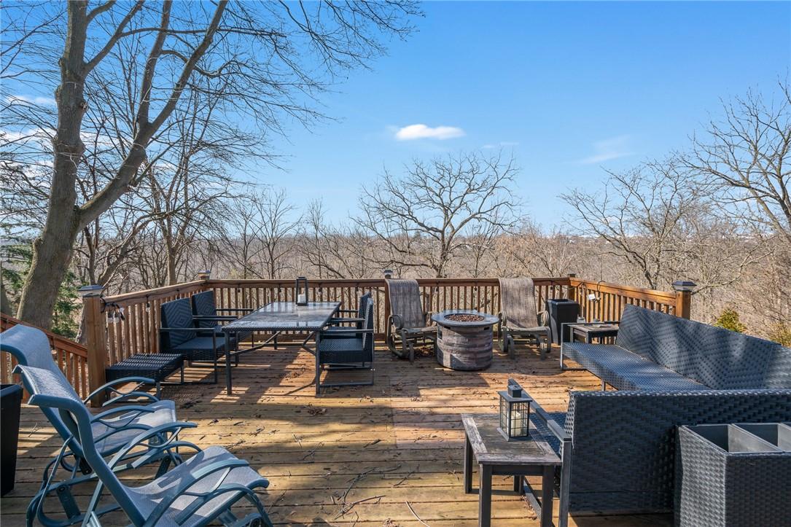67 Melissa Crescent
Welland, Ontario
Look no further. This Fox Estates custom built two storey home with over 3000 sq ft of fully finished and updated living space has something to suit every member of the family. Enter through the custom front door into the foyer with sweeping staircase leading to the second floor. To the left of the stairs a separate dining room and to the right a hallway that leads to an updated and grand kitchen with large island and breakfast nook. The sunken family room provides a spacious relaxing place to hang out and warm up with the double-sided fireplace. A main floor laundry, large pantry and two piece powder room complete this level. Upstairs you will be wowed by the large principal suite with 4 piece ensuite and in awe of the hand scraped engineered hardwood throughout. The extra large second bedroom (could be split into two), and the cozy third bedroom share a beautifully updated four piece bathroom. Downstairs, the fully finished basement features a great entertainment room, fourth bedroom/playroom/workout space, a newly updated 3 piece bathroom, lots of storage plus a cold cellar. Ample parking on the driveway and in the two car garage with even more storage space. The backyard could arguably be the best part of this home– fully fenced with no rear neighbors, deck, gas bbq, stone patio and backing onto forested Welland canal green space. Make this your new home before someone else beats you to it! (id:37087)
One Percent Realty Ltd.
4841 Victoria Avenue
Vineland, Ontario
Welcome to 4841 Victoria Ave in the beautiful Niagara region. This 1 1/2 storey home has plenty to offer and is full of character and charm. Main floor offers a large living room with a gas fireplace perfect for those cold winter evenings, eat-in kitchen, 2 good sized bedrooms and a 4 pc bath. On the 2nd level you will find a loft area that can be used as a bedroom, office or play area and a large bedroom complete with 2 pc ensuite. The basement offers a nice rec room, laundry room, bedroom, 3 pc bath and storage area, plus a separate walk out to the very spacious backyard, a great place to entertain family and friends. Detached garage and driveway parking for multiple vehicles. Close to schools, shopping, wineries and hwy access. Don't miss your opportunity it won't last long. (id:37087)
RE/MAX Escarpment Realty Inc
8864 Angie Drive
Niagara Falls, Ontario
Welcome to Garner Place and the newest releases from Aspect Homes. This new modern build offers over 2600 sq ft, 3 oversized bedrooms, a loft, 2.5 bathrooms, a double car garage, a side entrance with in-law suite capability and a fully framed basement ready to be completed. Included throughout are premium finishes such as hardwood flooring, beautiful custom kitchens, quartz countertops and backsplash, an oversized island, a gorgeous tiled fireplace, and an open concept floor plan with 9’ ceilings and large windows, allowing natural light to flow freely throughout the space. As you walk up the main staircase, you will notice the 9' ceilings - the master bedroom features a large walk-in closet and a spa-like ensuite featuring a glass shower, double vanity and a soaker tub. The 2 other bedrooms are generously sized and the main bathroom has a stunning tiled tub-shower perfect for growing families. The basement has a 9ft pour for the extra height in the basement and a side entrance for those seeking in-law capability. The basement has been studded and is ready to be completed. The attention to detail, high-quality finishes, and prime location make this the perfect home for those seeking a modern, luxurious, and convenient lifestyle. Please contact the listing agent for further price points, sizes and build times in this neighbourhood. (id:37087)
RE/MAX Niagara Realty Ltd
49 Kenmir Avenue
Niagara-On-The-Lake, Ontario
Escape to this lavish retreat located in the prestigious St. Davids area. This luxurious home offers a break from the city hustle, inviting you to indulge in tranquility and sophistication. Custom-built 4bdrm, 5 bath estate home. Over 4,100sqft boasting high-end finishes incl Italian marble, 9 ceilings on main floor w/office, chef's kitchen, built-in appliances, custom cabinetry, pantry, island & breakfast bar. Enjoy incredible views from 12x40 stone/glass deck. 2nd level boasts 3 bdrms each w/WIC & ensuites. Primary suite w/10 ceilings, WIC, 6pc ensuite, dual vanities, designer soaker tub & shower. Lower level w/theatre, wine cellar, wet bar w/keg taps & 4th bdrm w/ensuite. W/O to outdoor patio w/built-in Sonos, 6-seater MAAX spa tub & Trex decking w/privacy screening. 2-car garage. Professionally landscaped w/in-ground irrigation. Surrounded by vineyards, historic NOTL Old Town & 8 golf courses within 15-min drive. Easy access to HWY & US border completes this perfect city escape (id:37087)
Royal LePage Burloak Real Estate Services
24 Acorn Trail
St. Thomas, Ontario
Located in the desirable Harvest Run and Orchard Park community, 24 Acorn Trail offers a scenic escape with direct access to Orchard Park walking trail that connects to Lake Margaret, Pinafore Park, and downtown St. Thomas. A mere five-minute walk away is a brand new park and playground on Empire Parkway. This five-year-old Hayhoe Home impresses with landscaped gardens and an interlocking stone walkway leading to a covered front porch. Inside, you'll find cathedral ceilings in the living room and eight-foot ceilings throughout, along with a main floor laundry/mudroom off the garage that introduces a stunning kitchen equipped with quartz countertops, updated stainless steel appliances, a modern backsplash, and a large walk-in pantry. The kitchen also features an island with plenty of room for stools, ideal for casual dining or extra seating. High-end faucets and custom cabinetry by GCW enhance the kitchen, vanities, laundry room, and bar. Off the kitchen, a two-tiered deck with a gazebo awaits in the fully fenced backyard, ideal for entertaining. The primary bedroom features a large walk-in closet and an ensuite with a glass shower. The fully finished lower level boasts premium flooring, GCW vanities, a glass shower with slate flooring, and a custom bar with GCW cabinets, alongside a third bedroom with large upgraded windows. This bungalow is perfect for retirees, first-time home buyers, and young professionals. Don't miss the chance to visit this exquisite property in St. Thomas. (id:37087)
Exp Realty
61 Welland Street S
Thorold, Ontario
WOW, Great Value Here! Turn of the Century CHARACTER Two storey Home with 8 1/2 foot ceilings, LARGE Rooms, Leaded Glass Accent Windows, Super Spacious Front Porch, Big Bright UPDATED THERMAL windows -DOUBLE HUNG, TILT IN EASY CLEAN - allows lots of light & circulation & offer long scenic WATER VIEWS of the Welland Canal. REFURBISHED front picture window and ALL of the original hardwood floors have also been REFINISHED nicely! Updated exterior siding and Thermal windows make for a warm, cozy, draft free home. All the wants are here! Quiet street with low traffic, comfortable spacious rooms will full furnishings, clean and bright, updated nicely and well maintained. Main floor 2pc & Main Floor LAUNDRY & FAMILY ROOMS offer convenience so you will never need to finish the basement. Patio doors to a wonderful wrap around deck. Gas FP in Living Room and 2window seats. Four Bedrooms & Big Closets. The Beautiful Staircase railings and steps have also been refurbished. Custom Window Treatments. Low taxes, Room to grow plus a fully fenced back yard provides privacy and a safe space for kids and puppies. Two separate paved drives allow 3 cars parking plus A long detached garage also has new siding and doors and can fit two cars long. The newer CUSTOM DECKING has two access doors from FR and Kitchen and a dedicated BBQ area and the yard has fabulous shade trees and low maintenance English Perennial gardens all around. This really is a fantastic 4 BEDROOM Home, RARE, hard to find and impossible to replace. Low taxes, PANORAMIC VIEWS and is located in the centre of the region, close to all highways and less than 20 minutes to each lake and only 5 min. to the Pen Center. Great Neighbours, Close to everything including walking trails and yet it is still situated perfectly on a quiet, low traffic street. Don't wait for open house ... If you need MORE SPACE & want LARGER ROOMS or like to ENTERTAIN GUESTS or plan to RAISE A FAMILY, this home is definitely the one!!! (id:37087)
RE/MAX Niagara Realty Ltd
59 Margaret Street
Welland, Ontario
Welcome to this sweet three bedroom, 1 1/2 bath home. Centrally found, close to all amenities. This residence boasts a serene, covered porch. The living room area is highlighted with a lovely gas fireplace and ceiling fan for your comfort. There is more than enough room for a young family to grow. Located in a quiet residential area. This property offers excellent value. Hot water tank is owned. Schedule your private showing today! (id:37087)
Peak Performers Realty Inc.brokerage
53 Parkway Street
St. Catharines, Ontario
Welcome to 53 Parkway! This beautifully maintained bungalow located in the serene North End of St. Catharines, near Bunting Road. Built in 1959, this charming home offers three spacious bedrooms and a well-appointed three-piece bathroom, this home is perfect for families or anyone seeking a peaceful retreat. The property boasts a quiet setting with lovely landscaping, providing a tranquil atmosphere to unwind and enjoy the outdoors. The inviting living area is filled with natural light, highlighting the home's well-preserved character. The kitchen offers plenty of space for meal preparation and dining, making it ideal for both everyday living and entertaining guests. One of the standout features of this property is its great basement space. Whether you envision a finished basement for additional living space or simply need ample storage, this versatile area offers endless possibilities to suit your needs. The location is highly desirable, with excellent proximity to schools, parks, and grocery stores just down the road. This convenient setting ensures that all your daily needs are easily accessible while allowing you to enjoy the tranquility of a quiet neighborhood. Don't miss the opportunity to make this beautifully maintained bungalow your new home. Schedule a viewing today and experience the charm and convenience of North End St. Catharines living. (id:37087)
RE/MAX Garden City Realty Inc
Lot 73 Terravita Drive
Niagara Falls, Ontario
Discover unparalleled comfort in one of Niagara Falls' most prestigious communities, Terravita. Presented by Kenmore Homes, this luxury bungalow is designed for those looking to retire or downsize without sacrificing style. Featuring two bedrooms and two full bathrooms, the home emphasizes effortless main-floor living. The primary suite includes a luxurious ensuite with a glass shower, while the second bedroom and living room boast impressive vaulted ceilings, adding a sense of spaciousness and grandeur. Central to the home is the living room, where the soaring ceilings and natural light create a welcoming space for relaxation and social gatherings. The adjoining kitchen enhances the open-plan design, ensuring every corner is both functional and fashionable. Step outside on your covered patio to a charming, low-maintenance backyard—ideal for leisure without the upkeep. Located near walking trails and minutes from wine country, golf courses, fine dining, amongst many other amenities this home places convenience at your doorstep. Embrace a lifestyle of comfort and luxury in Terravita, where every detail is crafted for your enjoyment. Welcome to your new home, where life is simpler and every day is a retreat. (id:37087)
RE/MAX Niagara Realty Ltd
947 Line 1 Road
Niagara-On-The-Lake, Ontario
This is a once-in-a-lifetime opportunity to own an 11.26 acre property in the most desirable town in the country! This fully renovated home, accompanied by a beautifully restored barn/outbuilding, sits on prime land in Niagara-on-the-Lake and has 265 feet of frontage! Boasting not only a stunning vineyard but also an acre of park-like grass to enjoy, plus an additional 1.5-acre portion of fertile soil and gravel that can be used in any way your heart desires! The home itself features 4 bedrooms above grade and an additional bedroom in the basement with a separate entrance, perfect for guests. With 3 full baths, there's plenty of space for the whole family. The 11.26 acres of picturesque land, including 7.5 acres of vineyard is perfect to enjoy the tranquility of rural living with the convenience of city amenities. Natural gas, city water, and high-speed Bell fibre internet ensure modern comfort and connectivity. The home features complete in-floor heating throughout the basement and portions of the main floor, new forced air furnace/AC installed in 2022, ensuring year-round comfort. A complete gut renovation in 2021, including full basement waterproofing and engineered beams throughout, guarantees peace of mind for years to come. One of the many highlights is the beautifully restored barn/garage, complete with a heated and insulated office and a charming loft that's both heated and cooled, offering endless possibilities for creative ventures or relaxation. Originally built in 1945 with a poured foundation, this property has been meticulously maintained/updated. The septic bed was rebuilt in 2013 and the 7.5 acres of VIDAL grapes are currently leased by a premium farmer until 2034, generating income for the next decade. With its park-like acre of pristine grass, mature grapevines, and proximity to Old Town Niagara-on-the-Lake, this property offers a unique blend of serenity and convenience. Don't miss your chance to own this piece of paradise! (id:37087)
RE/MAX Niagara Realty Ltd
27 Rachel Drive, Unit #17
Stoney Creek, Ontario
Beautiful 3 bed 2.5 bath townhome in Stoney Creek. This bright & open space featuring quartz countertops throughout kitchen, stainless steel appliances, second floor laundry & more! Close to schools, major amenities & highway access. (id:37087)
RE/MAX Escarpment Realty Inc.
130 Riverview Boulevard
St. Catharines, Ontario
PRICED TO SELL! FABULOUS OPPORTUNITY - ALMOST 1 ACRE! This stunning property offers a total of 4586 Sqft of living space, including 5 bedrooms, 4 bathrooms, 2 kitchens and an in-law suite, all situated right in town. Enjoy the serene private ravine setting provided by this 2-story centre hall floor plan. The executive home boasts numerous upgrades, awaiting your personal touch to make it your own. On the main floor, you'll find an upgraded kitchen with island and built-in china cabinet, overlooking a formal dining room. The living room is elegantly appointed with a gas fireplace, ensuring total privacy. The family room is generously sized, featuring another fireplace and leading to a newer deck. The primary bedroom offers a skylight, views of the tiered decking and lush lot, a walk-in-closet and a 5-pc ensuite. Finishing off the 2nd floor are three additional spacious bedrooms, a 4-pc bath and a laundry room. The fully finished lower level boasts breathtaking views of the private surroundings and tiered decks, a sunroom with a walk-out to the patio and yard, a bedroom with a bay window, an additional family room, and a secondary kitchen, providing a comfortable space for extended family or guests.This property is ideally situated near hospitals, schools, shopping, wineries, and Brock University. Extensive foundation work has been completed over the last few years, call Angelika for more details! (id:37087)
Right At Home Realty


