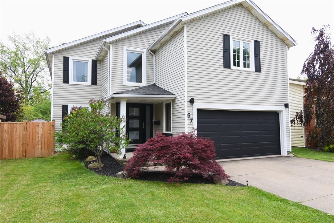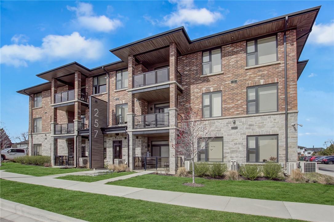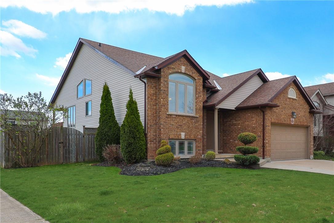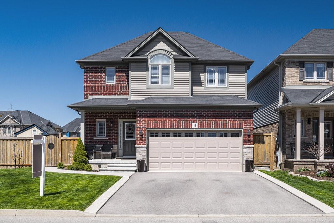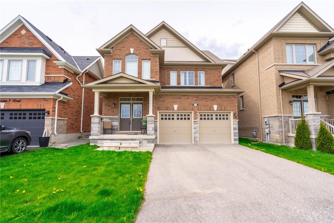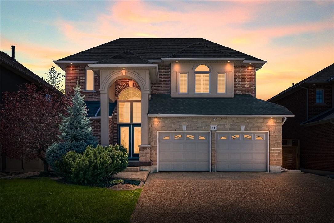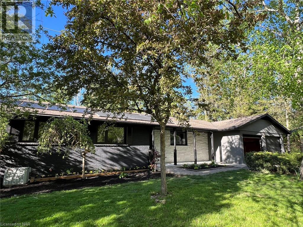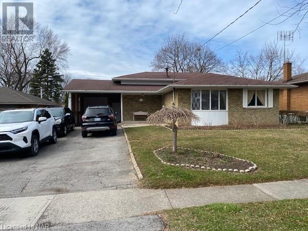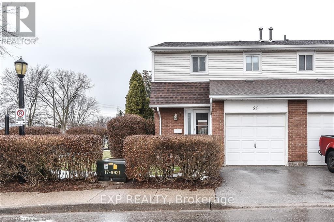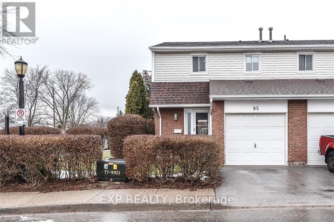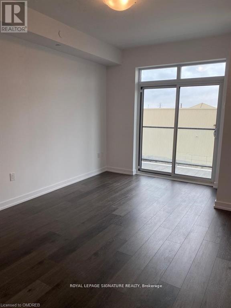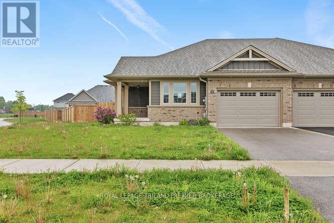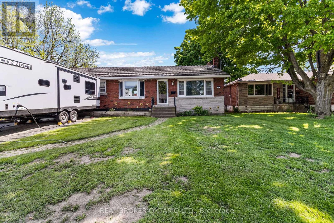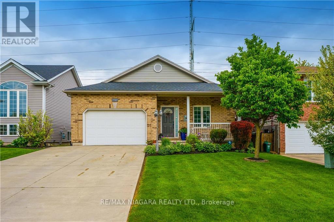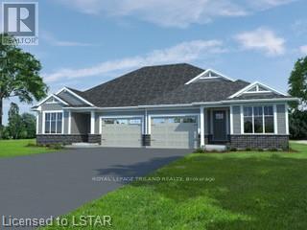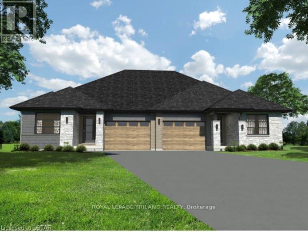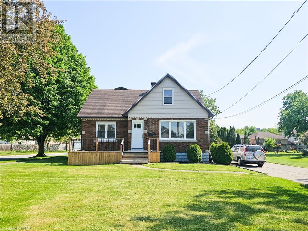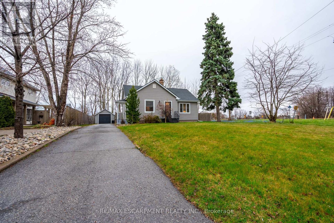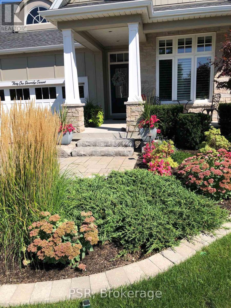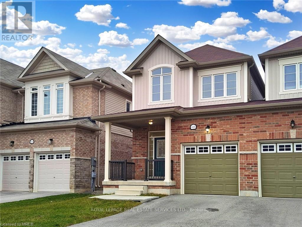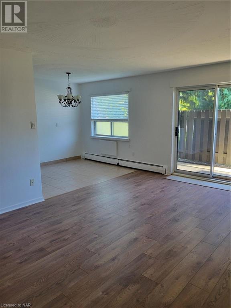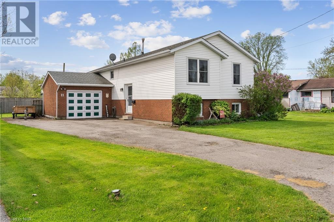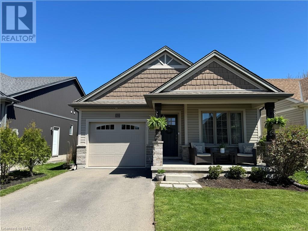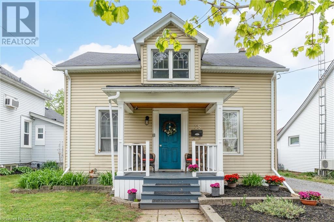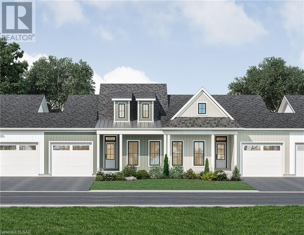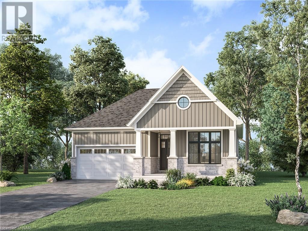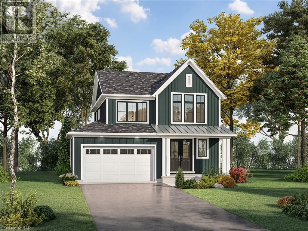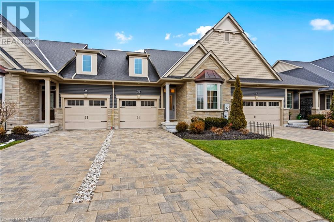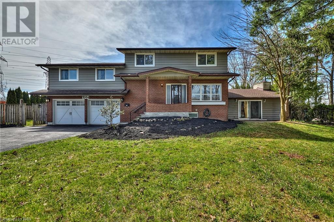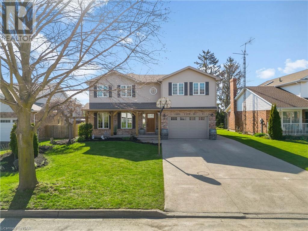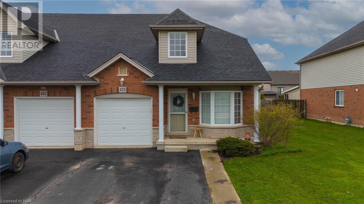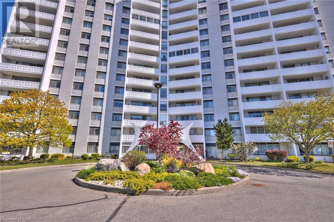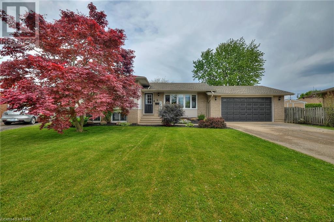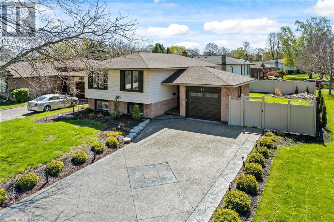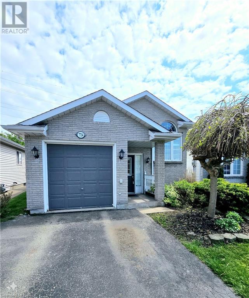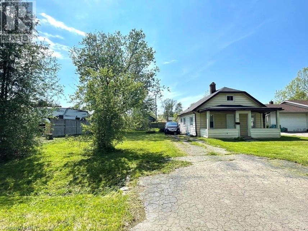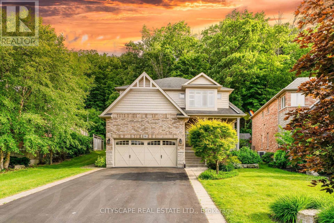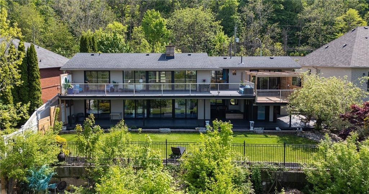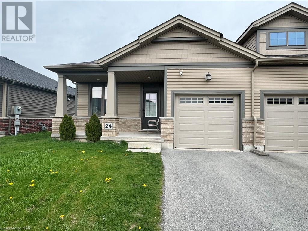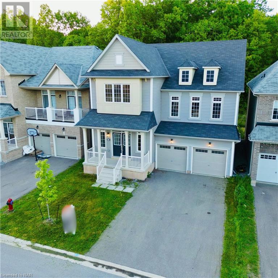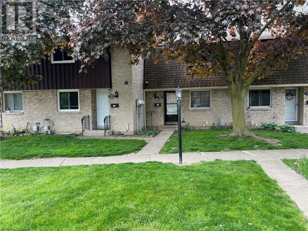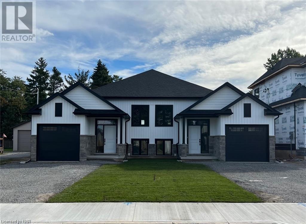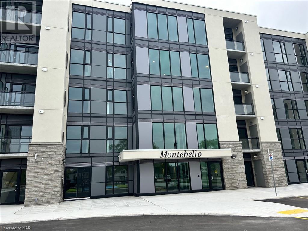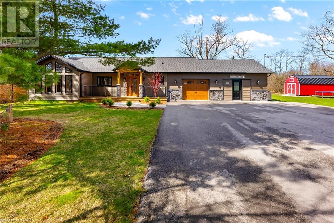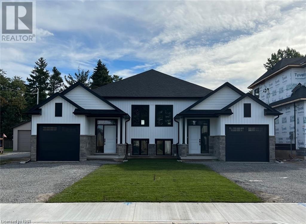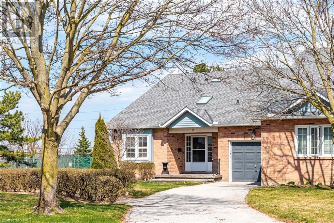67 Melissa Crescent
Welland, Ontario
Look no further. This Fox Estates custom built two storey home with over 3000 sq ft of fully finished and updated living space has something to suit every member of the family. Enter through the custom front door into the foyer with sweeping staircase leading to the second floor. To the left of the stairs a separate dining room and to the right a hallway that leads to an updated and grand kitchen with large island and breakfast nook. The sunken family room provides a spacious relaxing place to hang out and warm up with the double-sided fireplace. A main floor laundry, large pantry and two piece powder room complete this level. Upstairs you will be wowed by the large principal suite with 4 piece ensuite and in awe of the hand scraped engineered hardwood throughout. The extra large second bedroom (could be split into two), and the cozy third bedroom share a beautifully updated four piece bathroom. Downstairs, the fully finished basement features a great entertainment room, fourth bedroom/playroom/workout space, a newly updated 3 piece bathroom, lots of storage plus a cold cellar. Ample parking on the driveway and in the two car garage with even more storage space. The backyard could arguably be the best part of this home– fully fenced with no rear neighbors, deck, gas bbq, stone patio and backing onto forested Welland canal green space. Make this your new home before someone else beats you to it! (id:37087)
One Percent Realty Ltd.
257 Millen Road, Unit #102
Stoney Creek, Ontario
Modern living in this stunning main floor condo. Model Suite situated near Stoney Creek's beautiful lakeshore. 2 parking spots and storage locker included, gym, party room and roof top terrace with picturesque views. Chefs will love the tastefully designed kitchen looking into the living room, perfect for entertaining family and guests. With an abundance of surrounding amenities including easy Highway access, this is your chance to be part of a wonderful community. (id:37087)
RE/MAX Escarpment Realty Inc.
6992 Julie Drive
Niagara Falls, Ontario
"Welcome to 6992 Julie Drive, situated within the highly coveted south end Niagara Falls development. This charming five-bedroom, two-bathroom bungalow presents an ideal opportunity for in-law accommodations. Swift access to the QEW is at your fingertips, along with the anticipation of a forthcoming hospital currently in construction. Two parks beckon within a brief stroll, one of which boasts newly developed tennis and basketball courts. Benefit from the recent establishment of schools in the neighbourhood, as well as a mere one-minute walk to public transit. Nearby major retailers such as Costco, Rona, and movie theatres ensure all your needs are conveniently met. The location's unparalleled accessibility to essential amenities truly sets it apart." (id:37087)
RE/MAX Escarpment Realty Inc.
3 Winslow Way
Stoney Creek, Ontario
Welcome to 3 Winslow Way, This is an exquisite 2 storey Stoney Creek Mountain home custom built by Losani with 1807 sq ft of living. A captivating residence that harmoniously blends modern elegance with its natural serenity for it's location. This remarkable 3 Bedroom, 2.5 bathroom home offers more than just living space, it provides a lifestyle embraced by both comfort and adventure offering an Inground heated pool, pergola, and 2 sheds perfect for entertaining. Nicely manicured landscaping that adds a touch of luxury and charm to the house. It's Primary features include hardwood flooring, California Shutters throughout, Granite counters, with 9'ft ceilings, SS appliances, security system and an Unfinished basement with Rough in plumbing to design with your liking. The layout of this home has been designed to balance privacy and togetherness in a Family-oriented neighborhood, close to amenities and trails. This beautiful home has the best of both worlds with easy access to Shopping, Schools, Red Hill, Recreation facilities and much more. Don't miss out! (id:37087)
Keller Williams Edge Realty
318 Concession 3 Road
Niagara-On-The-Lake, Ontario
Beautiful, impeccably maintained 3 bedroom, 2.5 bathroom home in quiet St. David's minutes from picturesque downtown Niagara-on-the-Lake. Fronting onto vineyards, this home offers a country feel but is just minutes from many amenities. Then main floor features an open concept layout with large kitchen overlooking a spacious great room. Upstairs you will find a large primary bedroom with ensuite bathroom featuring double sinks, separate shower and soaker tub. You will also find 2 additional excellent sized bedrooms overlooking the vineyard, a 4 piece bathroom and a convenient laundry room. This home has been lovingly cared for and is in excellent condition. Take a short walk to local wineries, restaurants, trails etc. (id:37087)
RE/MAX Escarpment Realty Inc.
41 Kingsview Drive
Stoney Creek, Ontario
Discover the pinnacle of sophistication at 41 Kingsview Dr, a meticulously updated 4+2 bed residence nestled in one of Stoney Creek Mountain's most sought-after areas. Boasting over $200k in recent upgrades, this home features a spacious 3,092 SF layout with soaring 10-ft ceilings, a breathtakingly renovated kitchen equipped with a 6-burner gas stove & griddle, an under-counter microwave, extensive cabinetry & a massive island perfect for culinary enthusiasts & family gatherings. The kitchen opens to an inviting living room with large windows, enhancing the luxurious ambiance with rich hardwood floors. Upstairs, the master suite offers a serene retreat with a walk-in closet & sumptuous 5-pc ensuite bath. Additional generously sized bedrooms & another 5-pc bath provide comfort & privacy. The fully finished basement includes an in-law suite, a den & separate laundry, ideal for multi-generational living. Step outside to an entertainer's paradise in a meticulously landscaped backyard, featuring a charming gazebo for alfresco dining & a sturdy shed amidst lush greenery for privacy & tranquility. Enjoy direct access to the Bruce Trail, walks to Glendale & Felker's Falls, main floor laundry, direct entry from the 2-car garage, proximity to local schools, Paramount Shopping Centre & quick highway access via the Linc & Red Hill. With its thoughtful design & luxurious upgrades, this home is a must-see for discerning buyers seeking elegance, space & connection to nature. (id:37087)
RE/MAX Escarpment Realty Inc.
17 Allandale Drive
St. Catharines, Ontario
Peaceful ravine lot living, just steps to city amenities. 17 Allandale is fully renovated on this 1386 sqft oversized bungalow with 5 bedrooms and 3 bathrooms, double car garage & huge 80x246ft lot. Located on an extremely private dead end street, you are surrounded by million dollar homes. 2 separate entrances to the basement, would well suit for in law suite! Steps to Bruce Trail, Brock University, mall, cinema, banks, restaurants, two supermarkets & easy access to commuter routes including QEW & HWY406. (id:37087)
RE/MAX Dynamics Realty
49 Kenmir Avenue
Niagara-On-The-Lake, Ontario
Escape to this lavish retreat located in the prestigious St. Davids area. This luxurious home offers a break from the city hustle, inviting you to indulge in tranquility and sophistication. Custom-built 4bdrm, 5 bath estate home. Over 4,100sqft boasting high-end finishes incl Italian marble, 9 ceilings on main floor w/office, chef's kitchen, built-in appliances, custom cabinetry, pantry, island & breakfast bar. Enjoy incredible views from 12x40 stone/glass deck. 2nd level boasts 3 bdrms each w/WIC & ensuites. Primary suite w/10 ceilings, WIC, 6pc ensuite, dual vanities, designer soaker tub & shower. Lower level w/theatre, wine cellar, wet bar w/keg taps & 4th bdrm w/ensuite. W/O to outdoor patio w/built-in Sonos, 6-seater MAAX spa tub & Trex decking w/privacy screening. 2-car garage. Professionally landscaped w/in-ground irrigation. Surrounded by vineyards, historic NOTL Old Town & 8 golf courses within 15-min drive. Easy access to HWY & US border completes this perfect city escape (id:37087)
Royal LePage Burloak Real Estate Services
24 Acorn Trail
St. Thomas, Ontario
Located in the desirable Harvest Run and Orchard Park community, 24 Acorn Trail offers a scenic escape with direct access to Orchard Park walking trail that connects to Lake Margaret, Pinafore Park, and downtown St. Thomas. A mere five-minute walk away is a brand new park and playground on Empire Parkway. This five-year-old Hayhoe Home impresses with landscaped gardens and an interlocking stone walkway leading to a covered front porch. Inside, you'll find cathedral ceilings in the living room and eight-foot ceilings throughout, along with a main floor laundry/mudroom off the garage that introduces a stunning kitchen equipped with quartz countertops, updated stainless steel appliances, a modern backsplash, and a large walk-in pantry. The kitchen also features an island with plenty of room for stools, ideal for casual dining or extra seating. High-end faucets and custom cabinetry by GCW enhance the kitchen, vanities, laundry room, and bar. Off the kitchen, a two-tiered deck with a gazebo awaits in the fully fenced backyard, ideal for entertaining. The primary bedroom features a large walk-in closet and an ensuite with a glass shower. The fully finished lower level boasts premium flooring, GCW vanities, a glass shower with slate flooring, and a custom bar with GCW cabinets, alongside a third bedroom with large upgraded windows. This bungalow is perfect for retirees, first-time home buyers, and young professionals. Don't miss the chance to visit this exquisite property in St. Thomas. (id:37087)
Exp Realty
711 Niagara Street
St. Catharines, Ontario
Looking for a great home in a north end location under market value? This solid 4 level backsplit on a lovely lot is waiting for the right buyer. The house offers 3+1 bedrooms, 2 baths (3+4 pc), lower level rec room with walk-out and basement level for laundry and lots of storage or finish for more living space. The price point is low because the pool is in AS IS condition. The price reflects this. Seller makes no warranties or representations. All appliances and central vac also AS IS. This home will be a great deal for the buyer who is willing to do some heavy landscaping..... and then enjoy this bright, sunny home in a sought-after north end local.....along the beautiful treed and winding Niagara Street close to Welland Canal Parkway, hiking trails, Sunset Beach. Also close to schools and bus transit. See for yourself! Great value here! Enter pool area at your own risk. Seller accepts no liability. (id:37087)
Royal LePage NRC Realty
85 - 286 Cushman Road
St. Catharines, Ontario
Available for Lease - Absolutely Stunning Fully Updated 3+1 Bedroom, 3 Wash End Unit Townhome In Highly Desirable Neighbourhood Of Cushman. Updated Top To Bottom, Spacious Open Concept On Main Floor With Living, Dining, Entry To Garage From Inside, Powder Room, New Flooring Throughout, Pot Lights Throughout. Finished Basement With 1 Bedroom, Full Washroom, Living Space, & Laundry. Conveniently Located Near Welland Canal, Shopping, & Parks. **** EXTRAS **** AAA Clients, Working Professionals Welcome, House will be vacant on June 1st. Only Fridays and Sundays available for showing till June 1st as per Tenants request. East Lockbox for showing (id:37087)
Exp Realty
85 - 286 Cushman Road
St. Catharines, Ontario
Absolutely Stunning Fully Updated 3+1 Bedroom, 3 Wash End Unit Townhome In Highly Desirable Neighbourhood Of Cushman. Updated Top To Bottom, Spacious Open Concept On Main Floor With Living, Dining, Entry To Garage From Inside, Powder Room, New Flooring Throughout, Pot Lights Throughout. Finished Basement With 1 Bedroom, Full Washroom, Living Space, & Laundry. Conveniently Located Near Welland Canal, Shopping, & Parks. **** EXTRAS **** Easy Lockbox for showing. VTB Option available, tenant vacating on June 1st. Fridays and Sundays showing available. (id:37087)
Exp Realty
216 - 5055 Greenlane Road
Lincoln, Ontario
1Bed Plus Den Condo Apartment In The Charming Town Of Beamsville! This Unit Boasts An Open-ConceptFloor Plan Where The Kitchen Seamlessly Integrates With The Living Area, Offering Stainless SteelAppliances, A Breakfast Bar, And Ample Cabinetry. Conveniently Located Near A Grocery Store, WithEasy Access To The Highway, Restaurants, Wine Country, And Trails. (id:37087)
Royal LePage Signature Realty
1 Ambrosia Path
St. Thomas, Ontario
2-year old semi-detached bungalow in beautiful St. Thomas situated on corner lot! Enter through the front door into the main level featuring foyer which is open to the convenient den/office; kitsch with large pantry, lots of cabinets and breakfast bar; great room with hardwood flooring; dinette with direct access to the backyard; convenient 2-piece powder room and laundry; and primary suite with walk in closet and 3-piece bathroom. The lower level has been finished with a partially finished bathroom ready for your personal touch. Attached 1.5 car garage with inside entry. Generous back garden is fully fenced with shed and deck. (id:37087)
Royal LePage Triland Premier Brokerage
21 Lindel Crescent
Welland, Ontario
Introducing 21 Lindel, a charming family-oriented bungalow boasting versatile in-law potential. Nestled on a generous 62x152 lot, this delightful residence features three bedrooms and two bathrooms. The property includes a double detached garage with heat, power, and a spacious backyard with a deck, perfect for outdoor gatherings. Revel in the abundance of amenities, including a stunning all-season sunroom with a cozy wood stove, a basement fireplace, and an inviting open-concept kitchen exuding character. Experience the essence of comfortable living with this meticulously crafted home. (id:37087)
Real Broker Ontario Ltd.
7727 Charnwood Avenue
Niagara Falls, Ontario
Welcome to 7727 Charnwood Avenue, a warm and inviting all 2+1 bed, 2 bath bungalow with an attached 1.5 car garage. This home boasts two generously sized bedrooms, an open-concept living area and elegant vaulted ceilings with pot lights throughout. The kitchen offers lots of counter space and storage with an island and a walkout to a beautifully manicured yard with the added bonus of no rear neighbours. The basement was tastefully finished in 2020 and includes a spacious rec room for entertainment and currently doubling as a home gym, a spa-like three-piece bathroom, and a generously sized bedroom. There is ample storage available in the basement to keep your space organized and clutter-free as well as a deep cold cellar. Gleaming hardwood floors throughout the main level, and with updates such as a new roof in 2022 and freshly painted throughout just this year. Both front and rear yards have an inground sprinkler system and are graced with vibrant perennials that bloom each year. (id:37087)
RE/MAX Niagara Realty Ltd.
90 Empire Parkway
St. Thomas, Ontario
Located in Harvest Run is a new high-performance Doug Tarry built Energy Star, Semi-Detached Bungalow the SUTHERLAND model with 1300 square feet of living space that is also Net Zero Ready! The Main Level features 2 bedrooms (including a master with a walk-in closet & ensuite), 2 full bathrooms, an open concept living area including a kitchen (with an island, pantry & quartz counters) & great room. The lower level has superb development potential and ample storage. Notable features: Convenient main floor laundry, Luxury vinyl plank & carpet flooring. Book a private showing to experience the superior quality of a Doug Tarry build for yourself. Welcome Home! (id:37087)
Royal LePage Triland Realty
25 Silverleaf Path
St. Thomas, Ontario
Located in the desirable Miller's Pond Neighbourhood is a new high-performance Doug Tarry built Energy Star, Semi-Detached Bungalow. The SUTHERLAND model with 2,041 square feet of finished living space is also Net Zero Ready! The Main Level has 2 bedrooms (including a master with a walk-in closet & ensuite) 2 full bathrooms, an open concept living area including a kitchen (with an island, pantry & quartz counters) & great room. The Lower Level features 2 bedrooms, a 3 piece bathroom and recreation room. Notable features: Convenient main floor laundry, beautiful hardwood, ceramic & carpet flooring. Book a private showing to experience the superior quality of a Doug Tarry build for yourself. Welcome Home! (id:37087)
Royal LePage Triland Realty
49 Quaker Road
Welland, Ontario
Fantastic opportunity to own a renovated 2-unit home situated in the desirable and family-friendly community of North Welland! This property is perfect for homeowners or investors to boost their income. This 2590 sqft living space offers an abundance of natural bright spaces and income potential. It generates cash flow whether you stay in one unit and rent out the other or rent out both units. The home is newly renovated with modern finishes. Features include quartz countertop in main floor kitchen, luxurious 5pcs Ensuite bathroom, new and updated front, rear decks, and balcony, lots of pot lights throughout, new metal window flashing, Heat pump, updated windows, partially finished basement, 12 parking spaces, large lot with potential severance. The lot is in the process of severance, and this property lot size will be 79.20ft x 124.11ft. Centrally located, close to schools, Niagara College, shopping, Parks, groceries, Starbucks, and quick access to the highway. (id:37087)
Realty Executives Plus Ltd
4841 Victoria Avenue
Lincoln, Ontario
Welcome to 4841 Victoria Ave. This 1 1/2 storey home has plenty to offer and is full of character and charm. Main floor offers a large living room with a gas fireplace perfect for those cold winter evenings, eat-in kitchen, 2 good sized bedrooms and a 4 pc bath. On the 2nd level you will find a loft area that can be used as a bedroom, office or play area and a large bedroom complete with 2 pc ensuite. The basement offers a nice rec room, laundry room, bedroom, 3 pc bath and storage area, plus a separate walk out to the very spacious backyard, a great place to entertain family and friends. Detached garage and driveway parking for multiple vehicles. Close to schools, shopping, wineries and hwy access. Don't miss your opportunity it won't last long. (id:37087)
RE/MAX Escarpment Realty Inc.
31 Stoneridge Crescent
Niagara-On-The-Lake, Ontario
This Luxuriously Appointed 4Br Offers Unparalleled Beauty In Style And Detail Throughout. Enjoy Your Grand Living Room With Towering 18Ft Ceilings, Sun Soaked By 4 Vast Skylights Nestled By The Fireplace. Delight Your Guests In This Magnificent Entertainer's Kitchen. Or Relax Overlooking One Of Many Vineyards In Your Custom Designed Terrace And Sundeck. Settle Into Your Stately Primary Bedroom And Relax In Your 6Pc Spa-Inspired Ensuite Amenities Like Heated Floors And Solar Light. This Home Is Truly A Sanctuary Of Peace, Luxury And Tranquility You And Your Family Will Proudly Enjoy! (id:37087)
Psr
9498 Tallgrass Avenue
Niagara Falls, Ontario
A Delightful Private And Peaceful Semi Link Only By The Garage Built by LYONS CREEK , Bolero Model boosting1,560 sqft. W/ 9 Ft. Ceiling. Walking distance to Lyons Creek and Welland River Boat Launch Perfect For Water Activities. An after sought charming community situated on Chippawa district Close to Niagara Hospital, Golf Course, Walmart, Costco and Fallsview. A perfect living combined dining room designed to show your furnishings to best advantage. Freshly painted with neutral designer color. Move-in Ready and Price To Sell !!!! **** EXTRAS **** All Existing Upgraded Light Fixtures, All Newly Installed Window Coverings, All Existing Appliances, S/s Stove, Fridge, Built-in Dishwasher, Built-in Microwave, Rangehood, Washer and Dryer, Auto Garage Door. (id:37087)
Royal LePage Real Estate Services Ltd.
485 Thorold Road Unit# 110
Welland, Ontario
Welcome to Royal Terrace in sought after north Welland. This 2 bedroom, 1 bathroom , ground floor Condo with patio walk out is a great value. Spacious Living Room, Dining Room. Galley Kitchen, good sized Bedrooms, and 4 pc. Bathroom. Move in ready, newer paint colors and newer high quality carpet in the living room, bedrooms and hallway. The 20 FT. Patio area has an 8 Ft. Privacy Fence. Pet friendly. The condo fees include all utilities .Just arrange your TV or phone service if required. A two minute walk to Maple Park. The bus route is on your doorstep. Close walking distance to amenities. A safe and secure building monitored throughout by security camera's. Other building features include a Common Party Room, Laundry Room, Lounge area, and a personal unit storage locker #110. One surface Parking spot # 27. Status Certificate available with accepted Offers. Please Note: No Sign on Property. (id:37087)
RE/MAX Garden City Realty Inc
11 Queenston Boulevard
Fort Erie, Ontario
This turnkey home is truly a gem, nestled in a quiet family-friendly neighbourhood with easy access to the QEW, Peace Bridge, historical sites and the Niagara River! Inside the home you will find 3 bedrooms on the main level along with an eat-in kitchen, spacious living room and a 3-piece bathroom. Sliding glass doors lead you out to your deck that overlooks your fully fenced in backyard/side yard. The downstairs boasts extra living space with a family room, 4th bedroom, 3-piece bathroom, laundry room and ample storage. ***Extras*** Updated bathroom (2024), kitchen flooring (2024), family room carpet (2024), roof (2017), windows (2015 & 2021), furnace and A/C (2019) and deck. This is truly the full package – a fabulous home in a great area that’s just waiting for you! (id:37087)
Rore Real Estate
82 Parkside Drive
St. Catharines, Ontario
Welcome to 82 Parkside Dr., located in one of the north ends highly sought after locations known as Port Weller East. This quaint and quiet newer subdivision was built approximately 10 years ago by award winning Grey Forest Homes. Residents quite often refer to its location as a small piece of paradise due to its close proximity to Lake Ontario, the Welland Canal, Sunset Beach, wonderful walking trails, Happy Rolph's and Niagara's Finest Wineries! This 2+2 bdrm, 2 bath bungalow features: hardwood and ceramic through out the main floor, open concept floor plan, quality Elmwood kitchen w/island, main floor laundry, master w/ensuite, and garden door leading to rear deck overlooking private rear yard with no rear neighbors. Lower level features family room, work out room, office, rough in for 3rd bath and unfinished work shop area. Take an early evening stroll to the Lake or walk through the park and observe your friendly neighbors enjoying a game of pickle ball, kids playing basketball and then grab a glass of Merlot and enjoy breathtaking sunsets right from your front porch! Make this property your next home. (id:37087)
Royal LePage NRC Realty
25 Henry Street
St. Catharines, Ontario
NEED LOTS OF BEDROOMS or lots of rooms? Well this is it. Charming 1 1/2 storey home featuring a front porch, deck off sliding doors to fully fenced yard, great for a gardener. This home was built in 1890 with an addition built in the 1960 era. Has five bedrooms or use one for office and one for den or dining room. Could be used for multi generational family for first home. Located in the downtown area near all amenities. Central air, owned hot water tank. Basement (approx.five foot ) located over the original house. (id:37087)
Royal LePage NRC Realty
586 Seneca Drive Unit# 70c
Fort Erie, Ontario
Award-winning luxury builder Silvergate Homes brings Harbourtown Village at Waverly Beach to life - an upscale community with a perfect blend of modern design and small town charm. Enjoy paradise by the lake in this Energy Star® certified freehold bungalow townhome, built to exceed provincial building code with materials of the finest quality. The floor plan flows seamlessly - with 10’ ceilings throughout the main floor, the sleek, gourmet kitchen with island overlooks the sophisticated yet cozy great room. Step out onto your covered terrace, relax and enjoy some well deserved down time (townhomes require much less maintenance than detached homes demand). The primary bedroom suite offers a luxe spa-inspired ensuite and spacious walk in closet. Bask in natural light from the oversized window in the versatile second bedroom/office. Best of all, beautiful Waverly Beach is only a short 3 minute walk away. Enjoy a morning stroll on the beach each day, or an afternoon spent in the sand. Personal Silvergate design consultant will guide you every step of the way when choosing your modern, luxury interior finishes. Ready for occupancy October 2024. This is just one of several freehold townhomes and single family detached bungalows and 2-storey homes available in Harbourtown Village, located in Fort Erie on Niagara’s south coast with the convenience of amenity-rich living, just minutes from the U.S. border. Be sure to check out the video to understand all this lakeside beach community has to offer. (id:37087)
Royal LePage NRC Realty
580 Mississauga Avenue
Fort Erie, Ontario
Award-winning luxury builder Silvergate Homes brings Harbourtown Village at Waverly Beach to life - an upscale community with a perfect blend of modern design and small town charm. Enjoy paradise by the lake in this Energy Star® certified bungalow, built to exceed provincial building code with materials of the finest quality. The floor plan flows seamlessly - with 10’ ceilings throughout the main floor, the sleek, gourmet kitchen with island overlooks the sophisticated yet cozy great room. The primary bedroom suite offers a luxe spa-inspired ensuite and spacious walk in closet. Bask in natural light from the oversized window in the versatile second bedroom/office. The lot size is 49’ x 126’ which allows a quiet separation from your neighbours, space to create your outdoor oasis and is still a manageable size to maintain. Best of all, beautiful Waverly Beach is only a short 3 minute walk away. Enjoy a morning stroll on the beach each day, or an afternoon spent in the sand. Personal Silvergate design consultant will guide you every step of the way when choosing your modern, luxury interior finishes. Ready for occupancy December 2024. This is just one of several freehold single family detached homes and townhomes available in Harbourtown Village, located in Fort Erie on Niagara’s south coast with the convenience of amenity-rich living, just minutes from the U.S. border. Be sure to check out the video to understand all this lakeside beach community has to offer. Photos are of a previous model home and are used to show luxury finishes and quality of construction. (id:37087)
Royal LePage NRC Realty
584 Mississauga Avenue
Fort Erie, Ontario
Award-winning luxury builder Silvergate Homes brings Harbourtown Village at Waverly Beach to life - an upscale community with a perfect blend of modern design and small town charm. Enjoy paradise by the lake in this Energy Star® certified 2-storey home, built to exceed provincial building code with materials of the finest quality. The floor plan flows seamlessly - covered porch and impressive double door entry with 9’ ceilings throughout the main floor, the sleek, gourmet kitchen with island overlooks the sophisticated yet cozy great room. Bonus den/office gives a second living space on the main floor. Upstairs, the primary bedroom suite offers a luxe spa-inspired ensuite and spacious walk in closet. With laundry on the bedroom level, this is just one convenience a busy family will appreciate. The lot size is 49’ x 126’ which allows a quiet separation from your neighbours, space to create your outdoor oasis and is still a manageable size to maintain. Best of all, beautiful Waverly Beach is only a short 3 minute walk away. Enjoy a morning stroll on the beach each day, or an afternoon spent in the sand. Personal Silvergate design consultant will guide you every step of the way when choosing your modern, luxury interior finishes. Ready for occupancy December 2024. This is just one of several freehold single family detached homes and townhomes available in Harbourtown Village, located in Fort Erie on Niagara’s south coast with the convenience of amenity-rich living, just minutes from the U.S. border. Be sure to check out the video to understand all this lakeside beach community has to offer. Photos are of a previous model home and are used to show luxury finishes and quality of construction. (id:37087)
Royal LePage NRC Realty
30 Campbell Street
Thorold, Ontario
Prepare to be charmed by this impressive bungalow! With trails, shopping and highway access all nearby this quiet neighbourhood is guaranteed to please. Nestled between tall trees, Merritt Meadows is a short drive to all of Niagara’s favourite destinations. Built by Rinaldi Homes in 2020 this home has been well-loved by its owner and it shows. Designed with prestige in mind this home is adorned with stone and an aesthetic mix of charcoal and beige. The interlock driveway and beautiful landscaping add to the allure of this freehold townhome. Rays of sunshine warm the spacious foyer before passing through to the great room, which is key to comfortable single-level living. The kitchen will please any chef with abundant cabinet space, stainless steel appliances and a spacious island; the entertainer will favour the large living room which is open to the dining space and leads to a covered patio and an additional larger deck- for all gatherings big and small! The primary features generous closet space and a gorgeous 4pc ensuite with double sinks and a glass shower. The main level also has a second bedroom, a proper laundry suite and a stylish 4pc guest bathroom. Fully finished, the lower level offers a bonus room for guests to stay with a 3pc ensuite bathroom, a grand recreational room and a tidy storage space. Discover finer living here! (id:37087)
RE/MAX Niagara Realty Ltd
7094 Woodgate Street
Niagara Falls, Ontario
This spacious home has over 3300 sqft of living space & is nestled among executive homes in a very desirable North end Niagara Falls location with easy QEW access and minutes to all amenities. This home sits on an oversized 120' x 179' lot with no rear neigbours and plenty of privacy where you can enjoy the 18'x36' in-ground heated pool all summer long. The renovated kitchen overlooks the backyard with quartz counter-tops, new appliances & access to the yard through a faux cabinet. The main floor has very spacious living areas with a formal dining room, living room and a sunken family room with vaulted ceilings and gas fireplace, which is perfect for entertaining large gatherings. There are multiple access points to the backyard and a covered rear deck to enjoy even on the rainy days. A main floor office at the front of the home is a bonus! The primary suite is on it's own level above the double car garage, with wall to wall closets & 4-pc ensuite. There are 3 large bedrooms on the second level as well as a large cedar lined closet & a 3-pc bath. There is no shortage of space here, making this the ideal home for a multi-generational living situation, with a finished basement & access to the backyard & a full bathroom...you only need to install a small kitchenette to make it a fully separate living space. This home has to be seen to be appreciated! This home is close to great schools, Niagara College, Brock University, Niagara-on-the-Lake, St. Catharines, the USA, wineries, world-class golf, the Casino, the new South Niagara Hospital, Costco, all your shopping needs and so much more. Come see why Niagara is quickly becoming one of the most desirable areas to live in Ontario! (id:37087)
Century 21 Today Realty Ltd
6 Frontier Drive
Virgil, Ontario
Be the first to view this incredible fully renovated luxurious home in the heart of beautiful Virgil, Niagara-on-the-Lake. Nestled in a family- friendly quiet community, there is no shortage of details in this spectacular home. Featuring bright, spacious bedrooms, the house even boasts a fully separate primary suite. Cozy up in the living room with your family by the large brick fireplace or hang out in the fully finished basement by the wine bar. The entertainers dream of a backyard has a saltwater in-ground pool and covered patio, creating the ideal setting for gatherings and relaxation. Don't miss out on this exceptional opportunity to own a piece of paradise! (id:37087)
Revel Realty Inc.
425 Autumn Crescent
Welland, Ontario
Welcome to your dream home! This stunning end unit bungaloft townhouse offers the perfect blend of space, style, and convenience. With 3 bedrooms and 3 bathrooms, including a main floor primary bedroom with ensuite, there's ample room for comfortable living. Step inside and be greeted by vaulted ceilings that add a touch of grandeur to the living space. The refreshed open concept kitchen is a chef's delight, ideal for entertaining or family gatherings. Plus, the flex/bonus room and main floor and laundry hook-up provide added convenience and versatility. The second floor offers 2 additional bedrooms and a loft, along with a 4-piece bathroom, perfect for guests or family members. Outside, enjoy the beautifully landscaped private backyard, complete with a brick garden shed for all your storage needs. Looking to add your personal touch? The unfinished basement with rough-in bathroom awaits your creative vision, offering endless possibilities for customization. Conveniently located close to Sobeys's, shopping, schools and parks this home offers the perfect combination of tranquility and accessibility. Don't miss out on this opportunity to make this fantastic property your own! (id:37087)
RE/MAX Realty Enterprises Inc.
15 Towering Heights Boulevard Unit# 1204
St. Catharines, Ontario
Welcome to this stunning 12th-floor condo offering unparalleled views of the city skyline and lush greenery, located in a meticulously maintained building that exudes elegance and comfort. This 3-bedroom, 1-bathroom unit boasts an open-concept design, creating a seamless flow throughout the living spaces. As you enter, you'll be greeted by the abundance of natural light pouring in from the large windows, illuminating the rich laminate floors that grace the entirety of the suite. The entire unit was updated 5 years ago. Kitchen features stainless steel appliances, quartz countertops, and ample cabinetry for storage. Beautiful eat-at island is complete with stove top. Built-in oven. The spacious living and dining area provide the perfect backdrop for entertaining guests or simply enjoying quiet evenings at home, all while soaking in the breathtaking views. One of the unique features of this condo is the wildlife that surrounds it, including wild turkeys roaming the area, adding a touch of nature to your urban lifestyle. Convenience is key with laundry facilities conveniently located across the hall, along with an exclusive locker for additional storage. Accessibility is also prioritized, with 35 wide doors providing easy entry to the third bedroom and bathroom, which features a wheel-in shower. Step outside onto your private patio, offering 120 sqft of outdoor living space where you can unwind and soak up the scenery. Residents of this building enjoy access to top-notch amenities, including an indoor pool, sauna, games room, and more, providing endless opportunities for relaxation and recreation. Ideal for those downsizing or seeking low-maintenance living, the condo fees include heat, hydro, and water, ensuring hassle-free living year-round. Located close proximity to highways and shopping. Don't miss out on the opportunity to call this beautifully cared for building your new home. Schedule a viewing today and experience luxury condo living at its finest. (id:37087)
Boldt Realty Inc.
9 Greemore Court
St. Catharines, Ontario
Welcome to 9 Greemore Court. Located in north St. Catharines, this 3 bed, 2 bath side-split home has many upgrades and has been tastefully renovated in recent years including a fully finished basement. As you enter this property you are greeted by well kept gardens, a double wide concrete driveway. Step inside to a good-sized family room featuring an electric fireplace and an abundance of natural light. Head into the eat-in kitchen and dining room, boasting stone countertops plenty of cabinetry, and stainless steel appliances. The second floor is home to the primary bedroom, 4-piece family bathroom and 2 additional bedrooms. Head down to the finished lower level, updated 2 years ago, to find a good-sized family room boasting a wood fireplace and an a 3 piece bathroom, featuring a custom walk-in shower. Step outside to enjoy your very own fully fenced in, backyard oasis. Featuring an in-ground pool, lounge chairs, hot tub, storage shed and a well maintained lawn, offering plenty of space to enjoy those summer days spent outside. Updates throughout include 6 year old kitchen appliances, 2 year old tankless water heater, furnace and AC. Windows, siding and doors upgraded 15 years ago washer and dryer replaced 1 year ago. Situated on a cul-de-sac, in a quiet family neighbourhood, only minutes from schools, and within close proximity to stores and eateries. You do not want to miss out on the opportunity to call this property yours. (id:37087)
Boldt Realty Inc.
37 Cherie Road
St. Catharines, Ontario
**OPEN HOUSE SAT 18 MAY , 1-3PM** Discover the prime location and charm with this exquisite raised bungalow, nestled in the coveted North End of St. Catharines. Boasting an enviable location directly opposite Cherie Road Park and mere steps from the serene Sunset Beach, this home is a sanctuary of tranquility and convenience. As you step inside, be greeted by the inviting ambiance of a move-in-ready residence, offering a harmonious blend of 3+1 bedrooms and 2 full bathrooms across a thoughtfully designed space. The main floor features a 2019 renovated open concept layout. Here, culinary dreams come alive in a custom maple kitchen, adorned with a two-tier island, granite countertops, and a suite of matching Frigidaire Gallery stainless steel appliances, including a gas cooktop, wall oven, and a dual climate wine/beverage cooler. Relaxation takes center stage beside the stone fireplace feature wall, while the 2022 updated main floor bathroom pampers you with quartz counters, and chic finishes. California shutters add a touch of sophistication throughout the home. The lower level, newly insulated and renovated in 2023, unfolds as a versatile retreat with in-law suite potential with it's separate entrance. This inviting space is illuminated by pot lights and features new flooring, a multipurpose bedroom or workout area, and a 4-piece bathroom. Step outside to a private oasis where a 2022 installed vinyl fence ensures seclusion, complemented by stone patio and a 12x10 ft shed for all your outdoor essentials. The enchanting koi pond adds a touch of nature’s serenity to your backyard. Further enhancing this home’s allure is the 2019 fitted garage door with opener and exposed aggregate stone driveway. This home is a lifestyle, surrounded by numerous amenities like shopping centers, schools, grocery stores, and restaurants. Enjoy easy access to the lake, Sunset Beach, the scenic wine route, and the cultural delights of Niagara-on-the-Lake. (id:37087)
RE/MAX Niagara Realty Ltd
7734 Cortina Crescent
Niagara Falls, Ontario
Welcome to 7734 Cortina Cres., located in the highly sought-after north end of Niagara Falls on a quiet Cul de Sac. This lovely home offers a perfect blend of comfort and convenience, with its prime location just minutes away from numerous amenities. Beautiful 2 plus 1 bedrooms 2 bathrooms, living room offering ample space and an eat in kitchen, this well-maintained home is ideal for the growing family. As you step inside, you'll be greeted by beautiful hardwood flooring in the living room, dining room, and main floor hallway, adding a touch of elegance to the space. Large windows fill the rooms with abundant natural light, creating a warm and inviting ambiance throughout. The main floor also features a second laundry hook-up, providing added convenience and versatility. With the option to have laundry on the main floor, you can save time and effort, making everyday chores a breeze. With no rear neighbours, you can enjoy privacy and tranquility in your own space. The basement of this home is fully finished and features one bedroom, one bathroom, spacious laundry room and a family room with new flooring throughout. The newly built sauna adds a touch of luxury, providing a perfect spot to unwind and relax after a long day. The location of this home is unbeatable. It's close to parks, shopping, restaurants, and other amenities, making it convenient for daily living. With easy access to the QEW, you can also explore the beauty of Niagara Falls and the surrounding areas with ease. Don't miss this opportunity to own a charming home in the desirable north end of Niagara Falls. Schedule a showing today and make this house your dream home! (id:37087)
Infinity 8 Realty Inc.
495 Grandview Road
Fort Erie, Ontario
LOCATION, LOCATION, LOCATION! GREAT LOCATION IN CRECENT PARK, 2+2 BEDROOMS AFFORTABLE HOUSE ON 70X110 LOT. ALL AMENITIES CLOSE BY. NEW UPDATE INCLUD: New KeepRite High Efficiency Furnace, October 2017, New KeepRite Air Conditioner, October 2017, New Rheem Performance Hot Water Tank (owned), October 2017, New Roof, October 2020, New Plumbing, 2024, New Kitchen Counter & Cupboard, 2024, New Floor in Living & Family Rooms, 2024, New Painting, 2024. Vacant and easy to show. (id:37087)
RE/MAX Dynamics Realty
16 Heathcote Court S
Grimsby, Ontario
Welcome to the spacious (2430 sq ft) 16 Heathcote Court, nestled in the prestigious Dorchester Estates of Grimsby, Ontario. This exceptional home offers 4+2 bedrooms 3.5 bathrooms, and a versatile in-law suite with a separate entrance, perfect for modern living. Enjoy the convenience of a main floor office, and an open-concept kitchen with granite countertops seamlessly integrated with the living area. Relax by the fireplace in the family room or retreat to the gorgeous primary bedroom with a 5-piece ensuite and huge walk-in closet. With upper-level laundry, a double garage, and beautiful landscaping, this cul-de-sac property is a true gem. Not to mention, revel in the luxury of recent upgrades including hardwood floors throughout the house, upgraded bathrooms for added elegance and spotlights illuminating every corner, even in the basement. Step outside to the backyard oasis, complete with sprinklers for easy lawn maintenance Schedule your viewing today and experience the epitome of luxury living in Dorchester Estates. **** EXTRAS **** All Electric Light Fixtures, All Window Coverings, Stove, Fridge, Dishwasher, Over The Range Microwave, Washer, Dryer, Basement Fridge And Microwave, Garden Shed, Bbq Gazebo (id:37087)
Cityscape Real Estate Ltd.
33 Leslie Drive
Stoney Creek, Ontario
RARE OPPORTUNITY, Million dollar views all around. Step into this unparalleled location & unique oasis, feeling you’re in the hills of Hollywood, or L.A. California. Located on the most desirable street of Stoney Creek, on the plateau surrounded by trees & nature. This gem is minutes to shopping, QEW, farm lands, Bruce trail out your front door, & The Devils Punch Bowl waterfall at the end of this private serene street. This one of a kind, hidden gem promises comfort, grandeur, and spectacular views from almost every room in the house. Unfolding over 2800 square feet of sophisticated & unique living space, it really embraces all its natural light & surroundings. Venture inside and be greeted by expansive, well appointed & inviting functional spaces, making it a haven for relaxation. The Property itself is an ode to nature’s splendour, featuring a private yoga studio in your own wooded back yard, and offering quiet and solitude in the heart of the city. This long bungalow situated on the side of the hill, with floor to ceiling glass on both levels, provides 90 feet of deck overlooking views of the city, Lake Ontario, & Toronto skylines. For the investors/developers, unlimited opportunity presents itself. Build a 1 or 2 story addition with your dream master bedroom, rooftop patios, & pool, although this home already offers plenty of space for a large family, in-law suite, or potential AirBnB. You won’t find anything like this MUST SEE property. (id:37087)
Royal LePage NRC Realty
24 Ellis Avenue
St. Catharines, Ontario
Presenting an Impressive End-Unit Freehold Bungalow Townhouse situated on an ample lot in the prestigious Merritton Commons enclave, in close proximity to the Pen Centre, Brock University, Niagara College, and public transportation. An enormous living room flooded with natural light, a dining room, and an open-concept kitchen are all featured in this magnificent residence, which also features an impressive master bedroom with an ensuite. Interior pot lights, a 9-foot ceiling, a finished basement, and indoor access to the attached garage. Laundry on the main floor and indoor access to the attached garage are included in this residence. The finished basement features luxury vinyl flooring With a rec room, two bedrooms, and two full bathrooms. (id:37087)
Revel Realty Inc.
8635 Chickory Trail
Niagara Falls, Ontario
An esteemed architectural masterpiece, this immaculate detached home features four bedrooms and is situated on a ravine lot in the centre of Niagara. Featuring a backyard that offers breathtaking vistas, this residence is less than five years old and seamlessly merges contemporary living with nature. An open concept layout, sleek finishes, and clear lines all contribute to an ambiance that exudes sophistication in each space. Featuring stainless steel appliances, the exquisite kitchen is the focal point of this residence. The unfinished basement awaits your ingenuity to transform into an additional living space, a home gym, or the pinnacle of entertainment. Located in a highly desirable area, this dwelling provides convenient access to nearby points of interest, wineries, and conveniences, guaranteeing an ideal blend of tranquilly and contemporary conveniences. (id:37087)
Revel Realty Inc.
50 Lakeshore Road Unit# 73
St. Catharines, Ontario
This is your chance to own a great townhouse in the desirable North End of St. Catharines. This charming home has been freshly painted, and features laminate flooring throughout. There are 3 bedrooms and a 4-pc bathroom upstairs, and a laundry room with washer and dryer and finished rec room in the basement. The main floor includes a kitchen with dishwasher, fridge and stove, and a 2-pc bathroom. The bright and open concept dining and living rooms have 8 foot sliding glass doors that lead to a private, fenced backyard terrace. Located in popular Lakeshore Orchards, within walking distance to the Lake, Port Dalhousie Marina and Lakeside Park. Convenient shopping at Bugsy Plaza and No Frills, on bus route 2, 6, and 106. Excellent schools nearby and easy access to QEW. Condo fees include 1 designated parking spot, water, basic cable, exterior maintenance, building insurance, and snow removal. (id:37087)
Keller Williams Complete Realty
4598 Lee Avenue Unit# Upper
Niagara Falls, Ontario
Finding that perfect place to call home has never been easier! This brand new, 1600 sq foot custom built raised bungalow is ready to welcome you home! Checking off everything on your wish list and more! Open concept, massive living/ dining area, white Artcraft kitchen with spacious island, brand new stainless steel appliances, quartz counters and a covered private deck leading to a large backyard. Three bedrooms, two 4 piece bathrooms, reading/ office nook, laundry room with sink, pot lights throughout, LED lighting, 9 foot ceilings, HRV system, high efficiency Samsung appliances, tankless on demand hot water heater, huge windows, beautiful fixtures, fully insulated garage with automatic door. Located in a family friendly neighbourhood, this home is within walking distance to an abundance of amenities such as shopping, restaurants, coffee shops, grocery stores, bus routes, QEW access and so much more! ****REQUIRED: Rental Application, References, Credit Check, Employment Letter & Proof of Annual Income, Lease Agreement, 1st & Last Deposit, Non-Smoking Policy. Tenant is responsible for the payment of all Utilities**** (id:37087)
Peak Group Realty Ltd.
50 Herrick Avenue Unit# 143
St. Catharines, Ontario
Welcome to 50 Herrick Avenue St. Catharines...If you love the energy & vibrancy of an uptown address, then be the FIRST to call the Montebello Condominiums HOME!! Experience life on your terms in this open concept 1 bedroom, 1 bathroom luxury condominium. The suite boasts 10-foot ceilings, huge windows, upgraded SS appliances, modern finishes & high quality vinyl plank flooring throughout. The open concept layout seamlessly flows from the living room to the kitchen, making it perfect for entertaining guests or simply relaxing after a long day. But that's not all, step out onto your own private terrace and enjoy your morning coffee or dining alfresco. This unit comes with 1 assigned underground parking for one & in-suite laundry. Each suite is set up with state-of-the-art smart technology, using INTECH building features, with remote management tech; control pad, digital door lock, mobile app., manage everything in your condo remotely for ultimate convenience. Experience luxury living at its finest, the residents of Montebello Condominiums enjoy access to a plethora of amenities designed to enrich every aspect of life. Such as; A party room with a full kitchen, social/games room, exercise room, outdoor bbq area & a pickleball court making it easy to stay active and connect with friends. This vibrant location offers the perfect balance of urban living, convenience, and accessibility, everything you need is just minutes away. Close to greatest amenities the area has to offer; the convenience of backing on to the neighbouring Garden City Golf Course, hiking/cycling trails, fishing, restaurants, wineries, shopping, hospital, Lake Ontario, Weiland Canal, Niagara on the Lake, Marina, local transit, Go Train, 406 & QEW… Whether you're commuting to work or exploring the hip local scene, everything you need is just moments away. Don't miss your chance to experience luxury living at its finest. Book a private showing today! (id:37087)
RE/MAX Garden City Realty Inc
617 Chapin Parkway
Fort Erie, Ontario
We are pleased to present this charming 2-bedroom, 2-bathroom bungalow located on 1.25 acres of serene land, promising peace & tranquility. Just a short drive from both the beach & downtown Fort Erie & downtown Ridgeway, this property offers the perfect blend of convenience & relaxation, making it an ideal retirement spot or a haven for running a home business. The home's exterior boasts undeniable curb appeal, captivating all who approach with its stunning modern design. The spacious driveway provides ample parking, while a portion of the acreage is thoughtfully fenced, ideal for children or pets to roam freely. Enjoy the luxury of a hot tub, outdoor fire-pit, beautiful deck, & a storage barn with with convenient loft storage space. Half of the expansive garage has been transformed into a versatile home workspace, easily convertible back into a double garage. With its heated environment, this space presents excellent potential for a main floor in-law suite or a multi-generational setup. Step inside the house, where modern finishes seamlessly blend with a rustic cottage ambiance, perfectly harmonizing with the natural surroundings. Cozy up to the charming gas fireplace in the living room, accentuated by vaulted cedar ceilings. The kitchen is stunning offering all the contemporary upgrades you are seeking. Generac generator for peace of mind, complete renovations to the kitchen, bathrooms, flooring, doors, trim, windows, and roof shingles, leave nothing to do but move in! Updated wiring, plumbing, and multiple filtration systems, an exceptional well provides ample water supply. Bonus tech upgrades: programmable exterior lighting, electric blinds, USB outlets, & Bell Fibre internet. Located just 10 minutes from the QEW and the Peace Bridge to the USA, this move-in-ready home is a rare find, offering easy access to both local amenities and international travel. Don't miss the opportunity to make this your dream retreat – schedule a showing today! (id:37087)
Exp Realty
4590 Lee Avenue
Niagara Falls, Ontario
Finding that perfect place to call home has never been easier! Custom built and thoughtfully designed, this home is a must see! This lower unit has it's own private entrance with large foyer and double door closets, large living/ dining space, white Artcraft kitchen with spacious island, brand new stainless steel appliances and quartz counters. Two bedrooms, 4 piece bathroom, laundry with sink, pot lights throughout, LED lighting, 9 foot ceilings, HRV system, high efficiency Samsung appliances, tankless on demand hot water heater, HUGE above grade windows, beautiful fixtures, large backyard. Located in a family friendly neighbourhood, this home is within walking distance to an abundance of amenities such as shopping, restaurants, coffee shops, grocery stores, bus routes, QEW access and so much more! ****REQUIRED: Rental Application, References, Credit Check, Employment Letter & Proof of Annual Income, Lease Agreement, 1st & Last Deposit, Non-Smoking Policy. Tenant is responsible for the payment of all Utilities.**** (id:37087)
Peak Group Realty Ltd.
10 Elderwood Drive Unit# 13
St. Catharines, Ontario
Welcome to Vintage Estates. Rarely offered for sale, this is an end-unit, bungaloft townhome with an ideal floorplan for those looking for both main floor living as well as space for hosting friends and family. With both a finished loft area with full guest space, as well as a fully finished basement, you'll the appreciate the ability to downsize without parting with your favourite furniture. Situated at the north-end of the site, the views from the kitchen windows look out to the passive green space on the north side of the community. A four car driveway leads to the attached garage and covered front porch. Inside, you'll find a formal dining room on your left which is open into the updated kitchen which has ample cabinetry, counter space and room to work! The comfortable living room includes a gas fireplace as well as patio doors out to the deck. The main floor primary suite includes a large bedroom (16' wide) along with a 3 piece ensuite bathroom and a walk-in closet. Other notables on the main floor include a powder room off the front foyer along with a main floor laundry room which has a door out to the deck on one side and access into the garage on the other. The loft area upstairs includes a full bedroom, 3 piece bathroom, an open loft area as well as a bonus room which could be a bedroom or additional den, craft room or whatever you choose. The basement level is fully finished, complete with a recroom, large bedroom (17' x 16') and a 4 piece bathroom. A furnace room with storage as well as a cold cellar round out this level. This is a beautiful community of townhomes where homes rarely come up for sale. With close proximity to major shopping, the hospital, downtown and highway 406, you'll enjoy the lifestyle and convenience that this townhome offers. (id:37087)
Bosley Real Estate Ltd.


