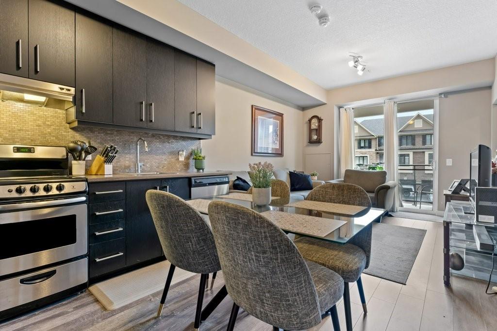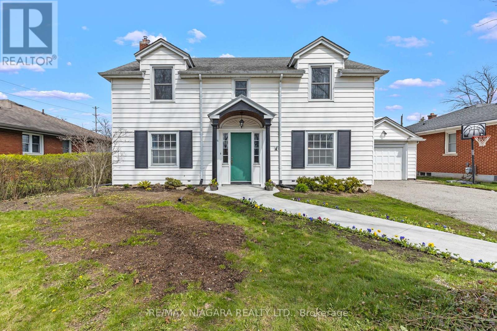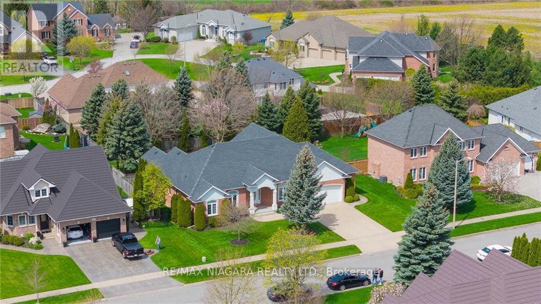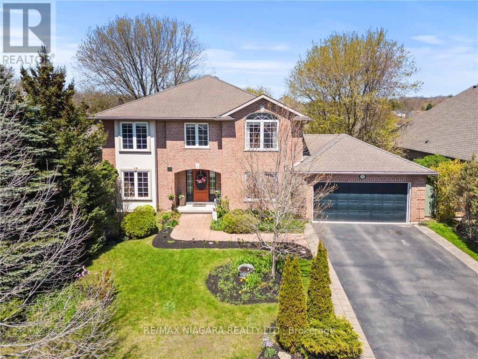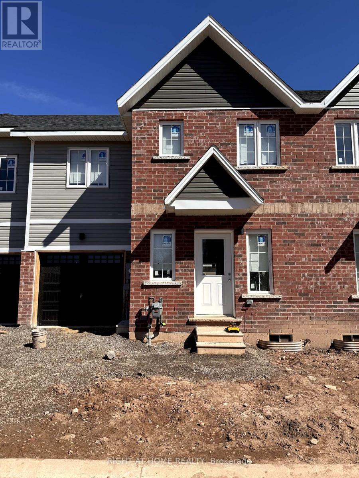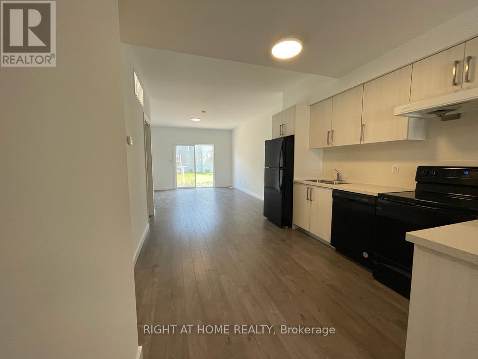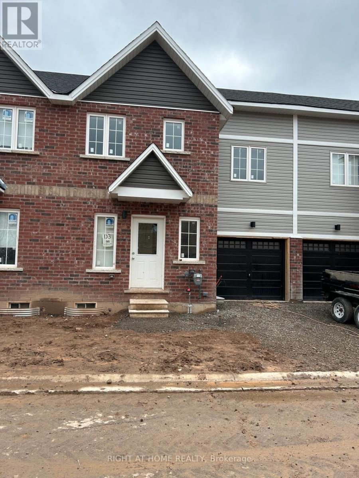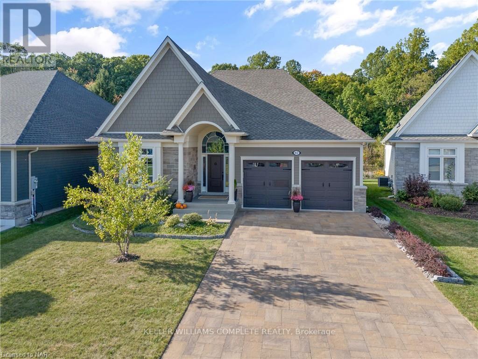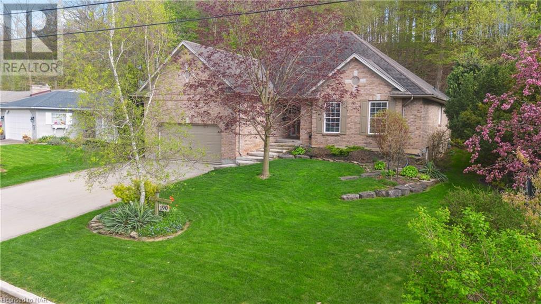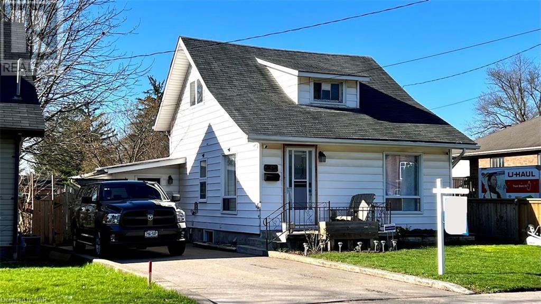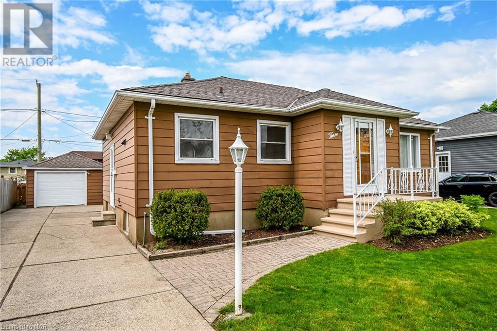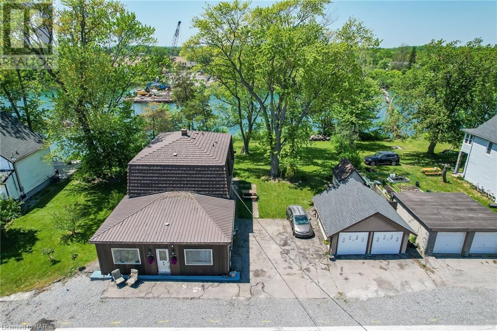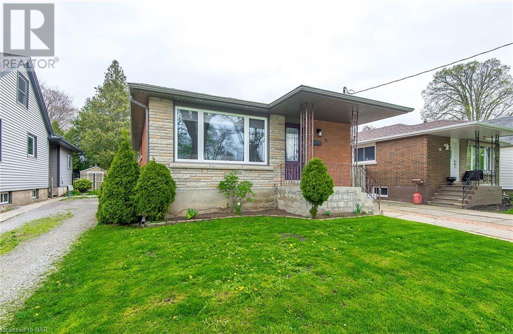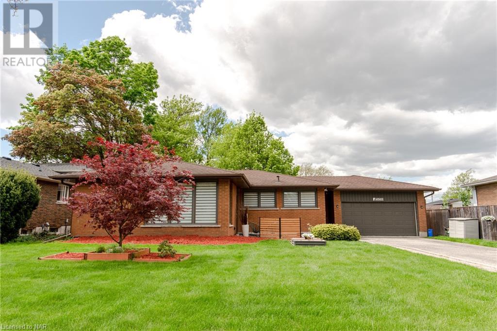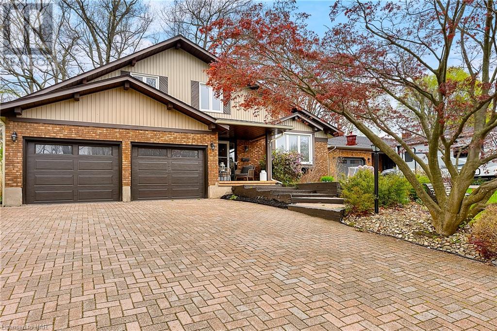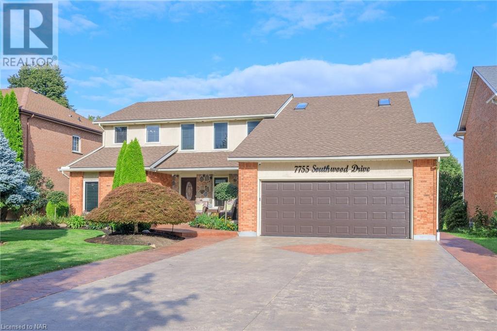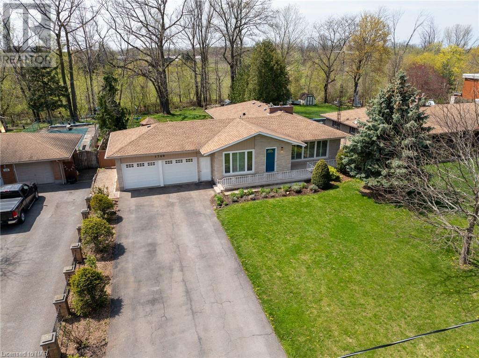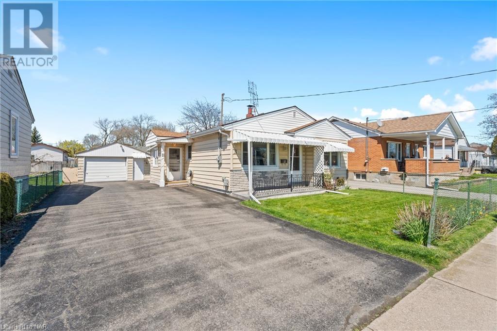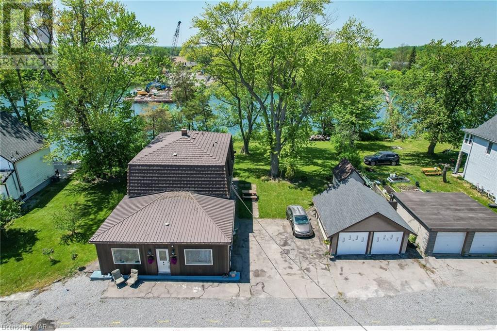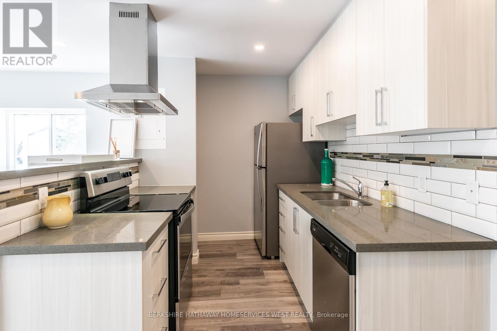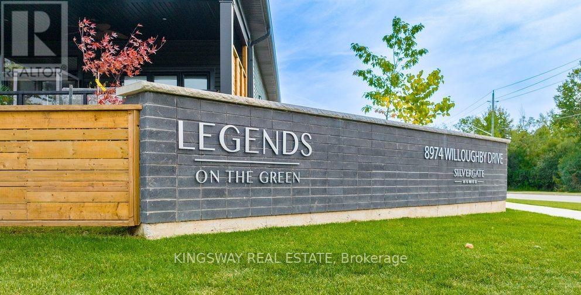10 Esplanade Lane, Unit #211
Grimsby, Ontario
Come live at Grimsby on the Lake! Immediate possession available to start your easy condo life in this one bedroom plus den. Enjoy your morning coffee where the sun comes up on your private balcony. Open Concept with kitchen and family room open with good sized closets for storage, as well as underground parking and unit locker. Great amenities in the building with seasonal outdoor pool, gym, and party room. Fabulous location where you can walk the waterfront, walk to numerous restaurants and many amenities. Easy highway access for the commuters and living the life where you can lock the door and leave! Go Bus pick up and, on demand transit gives you the city life in a small town community. Immediate Closing available (id:37087)
RE/MAX Escarpment Realty Inc.
49 Kenmir Ave
Niagara-On-The-Lake, Ontario
Escape to this lavish retreat located in the prestigious St. Davids area. This luxurious home offers a break from the city hustle, inviting you to indulge in tranquility and sophistication. Custom-built 4bdrm, 5 bath estate home. Over 4,100sqft boasting high-end finishes incl Italian marble, 9 ceilings on main floor w/office, chef's kitchen, built-in appliances, custom cabinetry, pantry, island & breakfast bar. Enjoy incredible views from 12x40 stone/glass deck. 2nd level boasts 3 bdrms each w/WIC & ensuites. Primary suite w/10 ceilings, WIC, 6pc ensuite, dual vanities, designer soaker tub & shower. Lower level w/theatre, wine cellar, wet bar w/keg taps & 4th bdrm w/ensuite. W/O to outdoor patio w/built-in Sonos, 6-seater MAAX spa tub & Trex decking w/privacy screening. 2-car garage. Professionally landscaped w/in-ground irrigation. Surrounded by vineyards, historic NOTL Old Town & 8 golf courses within 15-min drive. Easy access to HWY & US border completes this perfect city escape (id:37087)
Royal LePage Burloak Real Estate Services
24 Acorn Tr
St. Thomas, Ontario
Located in the desirable Harvest Run and Orchard Park community, 24 Acorn Trail offers a scenic escape with direct access to Orchard Park walking trail that connects to Lake Margaret, Pinafore Park, and downtown St. Thomas. A mere five-minute walk away is a brand new park and playground on Empire Parkway. This five-year-old Hayhoe Home impresses with landscaped gardens and an interlocking stone walkway leading to a covered front porch. Inside, you'll find cathedral ceilings in the living room and eight-foot ceilings throughout, along with a main floor laundry/mudroom off the garage that introduces a stunning kitchen equipped with quartz countertops, updated stainless steel appliances, a modern backsplash, and a large walk-in pantry. The kitchen also features an island with plenty of room for stools, ideal for casual dining or extra seating. High-end faucets and custom cabinetry by GCW enhance the kitchen, vanities, laundry room, and bar. Off the kitchen, a two-tiered deck with a gazebo awaits in the fully fenced backyard, ideal for entertaining. The primary bedroom features a large walk-in closet and an ensuite with a glass shower. The fully finished lower level boasts premium flooring, GCW vanities, a glass shower with slate flooring, and a custom bar with GCW cabinets, alongside a third bedroom with large upgraded windows. This bungalow is perfect for retirees, first-time home buyers, and young professionals. Don't miss the chance to visit this exquisite property in St. Thomas. (id:37087)
Exp Realty
96 Laughlin Ave
Welland, Ontario
Location is key, and 96 Laughlin Ave exemplifies prime positioning. Nestled directly across from Chippawa Park, this expansive 2-story residence boasts 3 bedrooms and 2 bathrooms, all set upon a generous60X115.50 Lot. Upon arrival, the home's inherent charm captivates. Stepping into the foyer unveils a spacious and bright formal dining room, ideal for hosting gatherings. The kitchen features sizable gas range and a window framing the sprawling backyard. As you continue you will notice a convenient main floor 2-piece bath. The living room awaits around the corner characterized by ample natural light, complemented by a gas fireplace and original hardwood floors. As you make your way upstairs, discover a well-appointed 4-piecebath, alongside a spacious primary bedroom and two additional generously sized bedrooms, plus a bonus den. The basement offers ample potential, boasting a high and dry space primed for conversion into additional recreational areas for the family's enjoyment and a roughed in bathroom area. Preserving its original character, the home showcases crown moulding, intricate woodwork, and a beautiful banister. A breezeway off the kitchen leads to the attached single car garage. Noteworthy updates include a new furnace in 2022, newly installed windows on the second level in 2022, and has been freshly painted throughout. Additionally, the driveway is set to be paved prior to closing. Situated in the coveted North end, this family-oriented residence enjoys close proximity to schools, parks, and shopping, in an idyllic retreat for families seeking both convenience and comfort. (id:37087)
RE/MAX Niagara Realty Ltd.
8143 Westminster Dr
Niagara Falls, Ontario
Located on a 91.86' x 150' fenced lot in the elite Mount Carmel subdivision. this pristine bungalow, w/over 4800 sq. ft. of finished area offers a life of luxury & comfort! The attached 2.5 car garage & concrete driveway provide plenty of space for easy parking. Quality construction is evident from the brick & stucco exterior to the gleaming hardwood floors, gorgeous maple staircase, 9' ceilings & large windows for maximum natural light. The spacious open layout allows for easy interaction among both guests & family, yet still permits room for privacy. Whether entertaining or simply relaxing, the family room w/gas fireplace & easy kitchen access is ideal. The spacious eat-in kitchen features a center island, gas stove, DW, microwave, stainless fridge [2023] & an inviting casual dining area w/patio doors to a huge 2 tiered deck in a fully fenced rear yard. It is a perfect setting for casual summer suppers. After a busy day, retire to the luxurious primary bedroom. (id:37087)
RE/MAX Niagara Realty Ltd.
62 Rolling Meadows Blvd
Pelham, Ontario
Welcome to this executive two-story home nestled in one of Fonthill's most coveted neighborhoods. From the moment you arrive, its allure is unmistakable. Step into the grand foyer, where a graceful rounded staircase greets you. To your left, a versatile den transitions from a cozy sitting area to a productive office space. To the right, discover an adaptable office that could transform into a main floor bedroom. Journey through this exquisite home and be captivated by the elegant formal dining room, anchored by a stunning large window that bathes the room in natural light, creating an inviting atmosphere for gatherings. The centrally located kitchen offers seamless accessibility from both the dining room and the heart of the home, ensuring functionality and flow. With generous proportions, the eat-in kitchen boasts granite countertops, a stylish backsplash, a peninsula for gatherings, featuring windows, and garden doors revealing a tranquil backyard oasis with mature trees. Relax and unwind in the inviting living room, featuring a cozy gas fireplace and expansive windows with more views of the backyard. Completing the main floor is a thoughtfully updated 2-piece bathroom and a convenient laundry room leading to the double car garage, adding practicality. Ascend the staircase to discover three generously sized bedrooms and a well-appointed 4-piece bathroom. The fourth bedroom is the expansive primary retreat, flooded with sunlight and offering ample space for a private seating area. Pamper yourself in the luxurious 4-piece ensuite, providing a sanctuary for relaxation. The unspoiled basement presents a blank canvas, awaiting the personal touch of its new owner. Outside, the meticulously landscaped grounds create a picturesque backdrop, while the proximity to the park, tennis club, and scenic walking trails epitomizes the essence of an active family lifestyle. Experience the space and comfort this home embodies while embracing Fonthill living at its finest. (id:37087)
RE/MAX Niagara Realty Ltd.
90 Highriver Tr E
Welland, Ontario
Brand New Never lived Beautiful Townhome in the gated area in Welland. With 9ft ceiling on Main floor, beautiful Open Concept layout, spacious living/dining room. Features Primary Bedroom with closet and Large window, 4 pc En Suite & Laundry on the main floor. Two additional bedrooms, second 4 pc bath on the second Floor. Easy access to highway 406 and Niagara college, close to amenities banks, restaurants, Seaway Mall. **** EXTRAS **** Basement is not included (id:37087)
Right At Home Realty
100 Highriver Tr E
Welland, Ontario
Brand New Never lived Beautiful Townhome in the gated area in Welland. With 9ft ceiling on Main floor, beautiful Open Concept layout, spacious living/dining room. Features Primary Bedroom with closet and Large window, 4 pc En Suite & Laundry on the main floor. Two additional bedrooms, second 4 pc bath on the second Floor. Easy access to highway 406 and Niagara college, close to amenities banks, restaurants, Seaway Mall. **** EXTRAS **** Basement is not included (id:37087)
Right At Home Realty
96 Highriver Tr E
Welland, Ontario
Brand New Never lived Beautiful Townhome in the gated area in Welland. With 9ft ceiling on Main floor, beautiful Open Concept layout, spacious living/dining room. Features Primary Bedroom with closet and Large window, 4 pc En Suite & Laundry on the main floor. Two additional bedrooms, second 4 pc bath on the second Floor. Easy access to highway 406 and Niagara college, close to amenities banks, restaurants, Seaway Mall. **** EXTRAS **** Basement is not included (id:37087)
Right At Home Realty
87 Butlers Dr N
Fort Erie, Ontario
Embrace luxury living in this custom-built Blythwood home. Nestled in Ridgeways most distinguished neighbourhood, this bungalow boasts nearly 2800 sq/ft of finished living space with 3 bedrooms, 2.5 baths, and sits on an expansive, beautifully landscaped lot that adjoins conservation lands, offering a blend of privacy and natural beauty. Step inside to discover rich hardwood floors that pave your way through the homes elegantly designed spaces. Soaring ceilings guide you to a chefs dream kitchen, showcasing walls of custom cabinetry, quartz countertops, and a suite of stainless steel appliances. The great room, bathed in natural light and anchored by a cozy gas fireplace, provides an inviting space for hosting gatherings, with picturesque views of the rear yard, conservation lands, and wildlife. Retreat to the spacious master bedroom, featuring an ensuite bath that defines luxury with its elegant freestanding tub, large glass shower, and dual vanity. **** EXTRAS **** The finished basement, enhances your living space with 8ft ceilings, oversized windows for abundant natural light, floors that harmonize with the main levels hardwood, a full bath, and an extra bedroom (id:37087)
Keller Williams Complete Realty
190 Woodside Drive
St. Catharines, Ontario
Nestled on a quiet, tree-lined street at the south end of St. Catharines, this oversized bungalow offers an exceptional living experience. It features no rear neighbours for utmost privacy, backing onto the escarpment. This bungalow has been fully refreshed, boasting 3 large bedrooms, 3 bathrooms, 2 gas fireplaces, a double-car garage, a partially finished basement, a freshly updated kitchen, and on-site hardwood flooring, all backing onto a beautiful green space. Step inside to be greeted by vaulted ceilings, large windows allowing for beautiful natural light, and a cozy gas fireplace in the spacious living room, creating an inviting atmosphere for relaxation and entertainment. The fully updated kitchen with sleek quartz countertops is perfect for hosting guests and family, while the adjoining large eating area with beautiful double french doors seamlessly connects indoor and outdoor living. A main floor laundry room for ease and comfort. With 3 oversized bedrooms, the master suite is a retreat, with an ensuite featuring updated counters, a double sink, and a walk-in closet. The two additional bedrooms and bathroom on the main floor provide ample space for family and guests. A breathtaking Muskoka backyard oasis awaits, with a water feature and lush greenery, providing a peaceful sanctuary with no rear neighbours. Enjoy outdoor gatherings or quiet moments of reflection in this picturesque setting. Situated on a spacious 61x150 lot, this home offers ample outdoor space. With access to the famed Bruce Trail steps away, outdoor enthusiasts will delight in exploring miles of scenic hiking trails. Take advantage of the opportunity to make this exquisite property your own! (id:37087)
RE/MAX Niagara Realty Ltd
6620 Barker Street
Niagara Falls, Ontario
Nestled in a convenient location, this charming home is an ideal choice for those starting out or looking to downsize. This 3+1 Bedroom features a remodeled kitchen and renovated bathroom with a spacious and cozy Family room. Adding to its appeal is a delightful sun room off the rear of the house, providing a serene space to relax and enjoy the view of the backyard. The property also features a substantial shed, equipped with heating, water, and hydro, perfect for hobbies or additional storage. Just minutes away from local amenities, shopping centers, schools, and parks, this home combines comfort and convenience beautifully. Don't miss the opportunity to see it for yourself. (id:37087)
Flynn Real Estate Inc.
7472 Mountain Road Unit# 1
Niagara Falls, Ontario
LAST UNIT LEFT! Massive size bungalow and basement (over 1700sf main floor plan)! A very rare find is its 2 basement AND 2 garage access! Yes! The basement has its own separate entrance AND garage access (view/click on media/Video Tour to see the lay-out). Also 6 extra large basement windows with rough in for bathroom and kitchen. 200 amps. This is SO ideal for having a totally separate in-law suite AND still have half of the basement with your own bright and spacious extra living space! Fantastique luxurious curb appeal with its stucco and stone exterior finishes, double wide concrete driveway and 2-car garage. Open concept design, so many luxurious features: 10’ flat ceilings with vaulted ceiling in the great and dining room, gorgeous white kitchen with crown molding and soft closing drawers, extra large island, quartz counter tops, trendy light fixtures, gorgeous dining chandelier, fireplace with mantel, transom windows throughout main level, wide plank flooring, ensuite double sink, large shower, soaking tub, walk-in closet. Main level laundry room. Covered patio. 200-amp electrical service, insulated basement, central vac rough in. NO rentals; furnace, central air and superior quality water heater are owned. Situated in the prestigious North end of Niagara Falls on Mountain Road in an exclusive community of 3 Townhomes. Near Firemen’s Park. Quick/easy access to QEW hwy. Just minutes from our famous Falls entertainment and shopping malls. Furniture negotiable for sale to Buyer. (id:37087)
Royal LePage NRC Realty
3 Munro Street
Thorold, Ontario
Impeccably maintained one-owner, 3+1 bedroom, 2-bathroom bungalow nestled in the heart of Thorold. Situated on a partially fenced 55x122 foot lot in family-friendly neighbourhood exuding pride of ownership. Lovingly cared for by the original owner, this bungalow has been meticulously cared for over the years. Small front entrance with close opens to large, bright living room with hardwood floors. The bright eat-in kitchen offers lots of cabinetry and storage space, pantry and large eating area. Continuing on the main level, you can find three generously sized bedrooms, an updated 4pc bathroom, and a new vanity and ceramic tile surround. The fully finished lower level with a separate entrance offers excellent in-law potential, offers a large rec room with gas fireplace and built in storage, workshop, additional bedroom, 3pc bathroom and laundry room. Large detached garage with hydro & additional 13.4'x14' workshop attached to back. Enjoy the backyard with an interlock patio and garden. The roof was reshingled 2012, hi-eff gas furnace and AC replaced in 2008. Hot water tank is owned. All vinyl replacement windows. Within walking distance to schools, parks, shopping, churches, convenient public transit access, and centrally positioned near Brock University, the Pen Centre, Outlet Collection at Niagara, Wine Country, and major highways 58, 406, and QEW. This impeccable property, meticulously maintained with love and care, is move-in ready and presents exceptionally well! (id:37087)
RE/MAX Niagara Realty Ltd
9 Kingsway Street
Welland, Ontario
Don’t miss this rare opportunity to back onto the beautiful, treed property of the Recreational Flatwater Canal in Welland. This is a great location close to the Canal Trail walkway, Welland International Flatwater Centre, four-wheeling on nearby trails. Glenwood Park with basketball, splash pad, baseball, tennis, skating, and nearby Mud Lake Conservation Area with hiking, fishing, and bird watching. This versatile property has a lot to offer with 3 kitchens and bathrooms, separate entrances, laundry facilities, 2 furnaces, 2 central air units, 2 water heaters, 2 electrical panels, a 2-car garage, and plenty of parking. Previously zoned Commercial, this could be a great opportunity with all the new housing and reconstruction of the bridge. There are so many potential options for the Buyer to explore. This beautiful property with 120’ frontage is almost like being at the cottage without the traffic. NOTE: The following are not presently in working order: jetted tub, gas fireplace, 1 A/C unit. Some photos were taken when the unit was tenant occupied. (id:37087)
Keller Williams Complete Niagara Realty
74 Mildred Avenue
St. Catharines, Ontario
WELCOME HOME! LOVLEY 3 BEDROOM 1.5 BATHROOM HOME IN FAMILY FRIENDLY NEIGHBOURHOOD. ALL BRICK EXTERIOR, NEW WINDOWS AND DOORS (2020) NEW BATHROOM IN LOWER LEVEL (2023) GREAT FUNCTIONAL LAYOUT ON THIS ONE, ORIGINAL HARDWOOD THROUGHOUT MAIN LEVEL, INTERIOR DOORS REPLACED, FRSH CONCRETE AND SHED , INLAW CAPABILITIES WITH SEPERATE SIDE ENTRANCE AND KITCHEN ROUGH IN BASEMENT. FULLY FENCED YARD, CLOSE TO ALL AMENETIES, BASEMENT WIDE OPEN AND PARTIALLY FINISHED (id:37087)
RE/MAX Niagara Realty Ltd
4563 Pinedale Drive
Niagara Falls, Ontario
Introducing a gem in the heart of the city, this mid-century bungalow exudes charm and character. Boasting 2,515 sqft of living space, this home is a haven with 3 bedrooms and 1 bath upstairs, complemented by an additional bedroom and full bathroom downstairs. A side entrance adds convenience for first-time homeowners seeking extra income potential. Prepare to be impressed as this residence has undergone extensive renovations – from a new furnace and A/C system to fresh windows bathing every corner in natural light. The meticulous updates extend to weeping tile installation, modern light fixtures, and rejuvenated bathrooms that elevate both style and functionality. Nestled within walking distance to schools, amenities, parks, and more; this property offers not just a home but a lifestyle enriched by its vibrant surroundings. Don't miss out on the opportunity to make this beautifully restored bungalow your own slice of paradise amidst the bustling cityscape. *** This home has completed a pre-home inspection, report is available upon request*** (id:37087)
RE/MAX Niagara Realty Ltd
23 Berkwood Place
Fonthill, Ontario
Discover the charm of Berkwood Place in Fonthill, a tranquil and friendly neighborhood perfect for those seeking a mix of convenient amenities, top-notch schools, and stunning homes. This delightful home features an open-concept main floor seamlessly connecting the kitchen to the living room, creating a spacious and inviting area ideal for family gatherings and entertaining. The inviting foyer leads directly into this bright space, highlighted by a large bay window that floods the area with natural light. The main floor is thoughtfully designed, including a convenient laundry room and a practical half-bath. Upstairs, a fully renovated bathroom completed in 2022 adds a touch of modern elegance to the three cozy bedrooms. The basement offers abundant adaptable space for work, schooling, or relaxation, including a substantial fourth bedroom. Exterior updates include newly replaced garage doors in 2021. The backyard is a true sanctuary with tiered gardens and majestic trees, ideal for entertaining or quiet moments outdoors. Don’t miss this incredible opportunity to enjoy everything adorable Fonthill has to offer in a home that’s not just a place to live, but a place to love. (id:37087)
Exp Realty
7755 South Wood Drive
Niagara Falls, Ontario
Step into a realm of luxury and refinement nestled in the prestigious Mount Carmel Neighbourhood. This striking residence, boasting over 4200 square feet of finished living space, promises an elevated lifestyle. Four spacious bedrooms, each designed for comfort and style. The primary suite is a homeowner's dream—featuring a generously sized walk-in closet with a natural skylight and a pristine 4-piece ensuite bathroom that promises serenity after a long day. Stylish upgrades including a wrap-around concrete driveway, a covered backyard entertainment space and contemporary lighting fixtures with elegant chandeliers, two new gas fireplaces and a complete set of California shutters adorning the windows throughout this home.. This incredible home is fitted with newer porcelain floors that run seamlessly throughout the home, creating a harmonious flow and an upscale feel. Delight in the professionally designed basement, highlighted by its new flooring and newly renovated bathroom. The house is fitted with features such as an underground sprinkler system, a security camera system boasting 8 HD cameras, and a premium alarm system. There is a recently installed Venmar air exchanger ensuring comfort in every season. Experience the culmination of expert craftsmanship and tasteful upgrades. (id:37087)
Coldwell Banker Momentum Realty
1740 Four Mile Creek Road Road
Niagara-On-The-Lake, Ontario
Welcome to 1740 Four Mile Creek Road in the Heart of Niagara-On-The-Lake's wine country! This meticulously maintained 1,845 sq-ft bungalow is situated on almost a half acre of beautifully landscaped yard bordering Four Mile Creek. Enjoy all the charm of a large property while still having municipal services! Experience main floor living at its finest, featuring laundry, 4 bedrooms, 2 bathrooms, and a bright, open-concept living area. The kitchen offers ample space and storage, seamlessly connected to the dining area for easy entertaining. Relax in the oversized family room, complete with a wood fireplace, plenty of morning sunshine & Brazilian cherrywood floors. The basement is a true gem, with expansive windows flooding the space with natural light, a wood-burning insert for cozy nights & a separate entrance. Embrace your DIY spirit in the designated craft space/workbench area, complete with ample storage and sturdy built-in shelves for organization. Step outside and relax in the oasis of a yard & enjoy views of the sunset & vineyards from your 20-ft pool/spa that you can experience all year round! The insulated double-car garage features electric openers, and the garage roof is insulated for year-round comfort. This thoughtfully designed floor plan offers excellent flow throughout. Recent updates include an A/C (2019), basement waterproofing (2022), Lap pool/hot tub (2022), windows (2010), a Culligan water purification system with reverse osmosis, and a roof with 35-year shingles. Schedule your viewing of this truly one-of-a-kind property today! (id:37087)
RE/MAX Niagara Realty Ltd
11 Parkwood Drive
St. Catharines, Ontario
Welcome to 11 Parkwood Drive!. This charming 2 bedroom, one bathroom bungalow sits on a large 49.5 x 120 lot providing lots of room for gardening and play equipment and is located in the lovely, friendly Secord Woods neighbourhood. Just a half block from schools, groceries and restaurants & minutes to the local shopping mall. The Canada/US border, local wineries, and all that Niagara Falls entertainment district has to offer is just a short drive away. The third bedroom was converted into a bonus room (den/office/playroom) to accommodate a main floor laundry. The covered front porch is a cozy spot to have a cup of tea and watch the world go by. The large driveway can accommodate at least 4 cars. The oversized, detached garage boasts an outlet for a stove and both hot and cold water taps at back of home. There is plenty of room for all the toys with additional storage in the garden shed. This home is ideal for a first time home buyer, downsizing senior or rental property investment. The property is zoned R2 with redevelopment potential. (id:37087)
Revel Realty Inc.
9 Kingsway Street
Welland, Ontario
Don’t miss this rare opportunity to back onto the beautiful, treed property of the Recreational Flatwater Canal in Welland. This is a great location close to the Canal Trail walkway, Welland International Flatwater Centre, four-wheeling on nearby trails. Glenwood Park with basketball, splash pad, baseball, tennis, skating, and nearby Mud Lake Conservation Area with hiking, fishing, and bird watching. This versatile property has a lot to offer with 3 kitchens and bathrooms, separate entrances, laundry facilities, 2 furnaces, 2 central air units, 2 water heaters, 2 electrical panels, a 2-car garage, and plenty of parking. Previously zoned Commercial, this could be a great opportunity with all the new housing and reconstruction of the bridge. There are so many potential options for the Buyer to explore. This beautiful property with 120’ frontage is almost like being at the cottage without the traffic. NOTE: The following are not presently in working order: jetted tub, gas fireplace, 1 A/C unit. Some photos were taken when the unit was tenant occupied. (id:37087)
Keller Williams Complete Niagara Realty
#22 -529 Elm St
Port Colborne, Ontario
Live in this newly modernized premium 2 bedroom suite on the upper most level of three storey walk up. Highlights include: stainless steel fridge, stove, quartz counter tops, ceiling height kitchen cabinets, ample storage space, balcony, vinyl & porcelain tile floors throughout. On-site card laundry. Parking available for additional $25 per month. No elevator. Imagine living in this quaint town 30 minutes from Niagara Falls and 20 minutes from St. Catharines. Spend your free time visiting the beaches, trail walking, shopping on Main St by the Port, farmers market and more!! ELECTRICITY IS EXTRA. (id:37087)
Berkshire Hathaway Homeservices West Realty
#2 -8974 Willoughby Dr
Niagara Falls, Ontario
Welcome home to Legends-on- the-Green, with its natural beauty and luxurious surroundings, situated in the charming village of chippawa, with its many shops, restaurants and aquatic attractions. This luxury Bungalow townhome is easily accessible to the wider attractions of Niagara Falls, Niagara-On-The -Lake, the QEW and the border crossings. Features Two Large Bedrooms and Two Full Bathrooms around a open, open-plan living space, with engineered hardwood throughout. Open modern Kitchen, generous island/Breakfast Bar and Build in Stainless Steel Appliances. Large Master Bedroom with Walk-In- Closet and generous ensuite. **** EXTRAS **** Low condo fees of $230/month (Grass cutting and Snow removal included), Enjoy carefree living in the Exceptional enclave of Upscale Homes. (id:37087)
Real Estate Bay Realty


