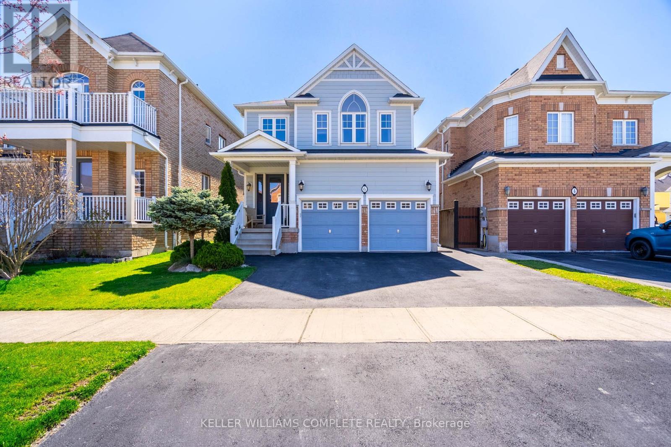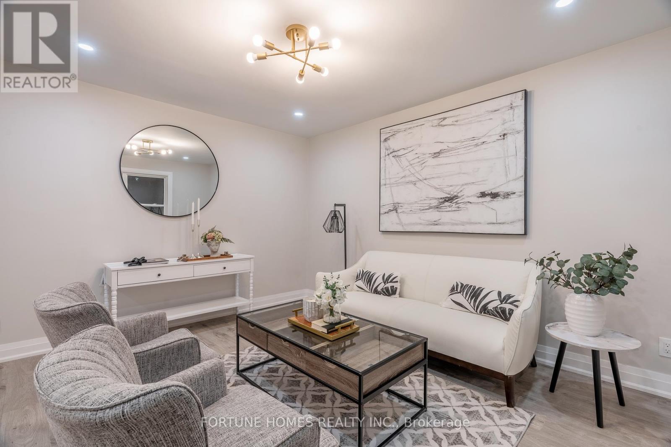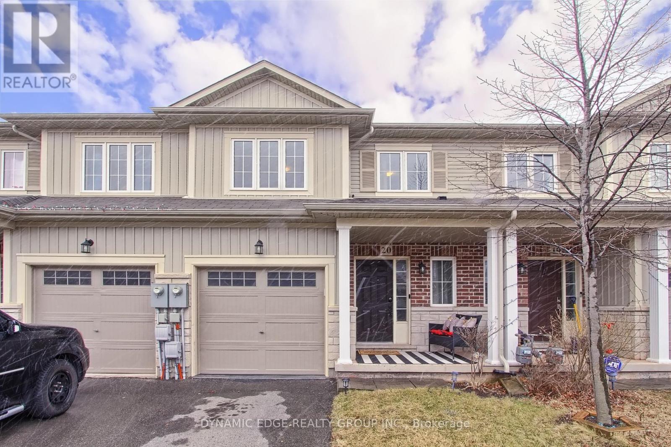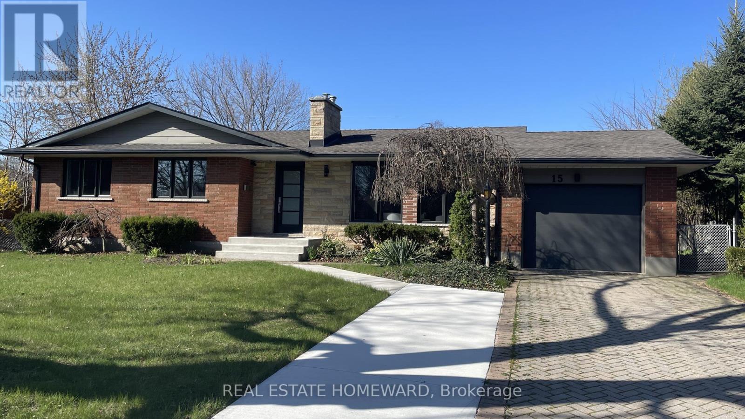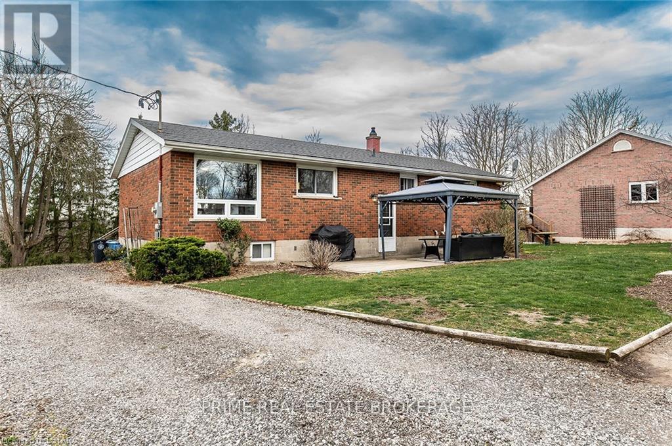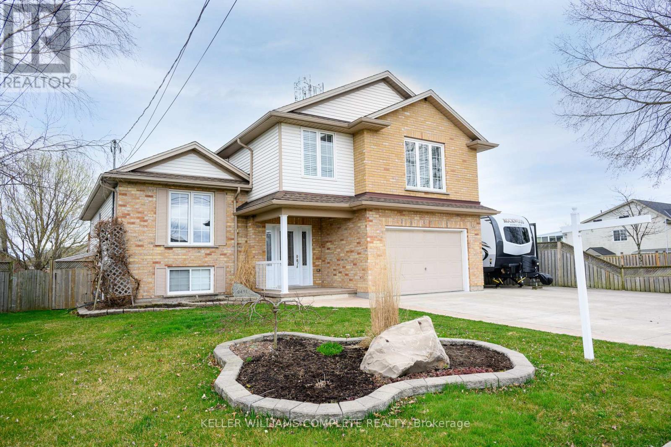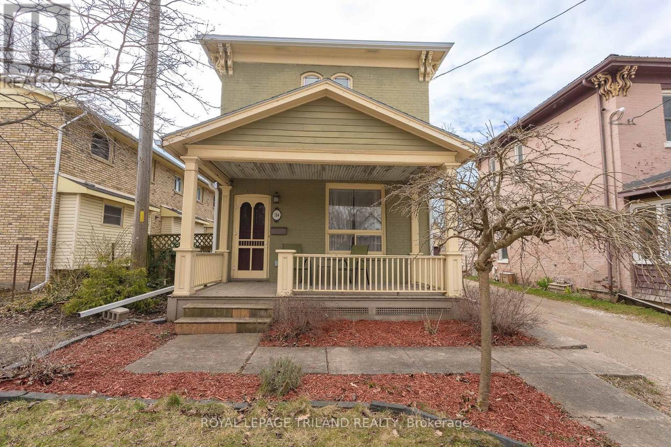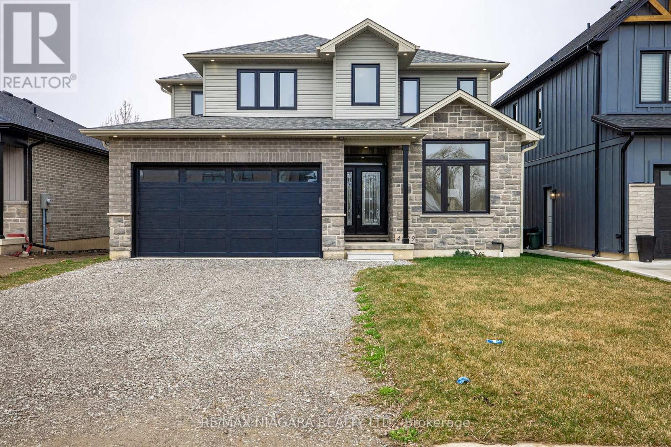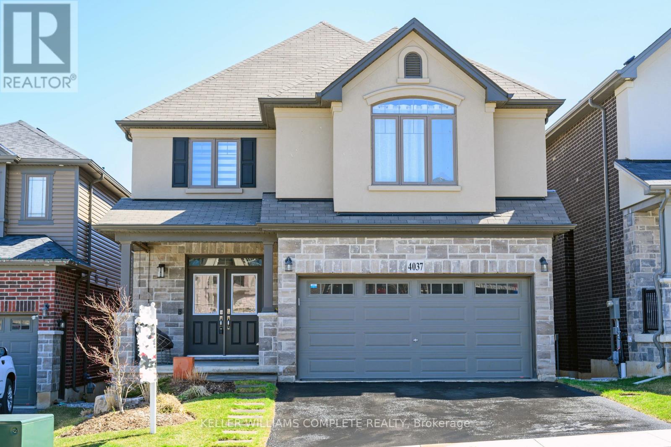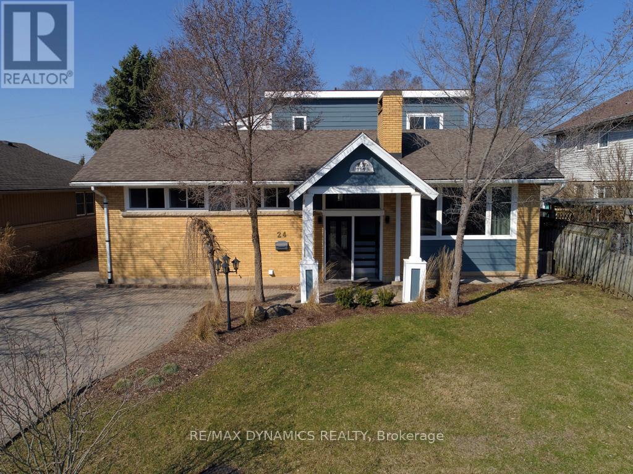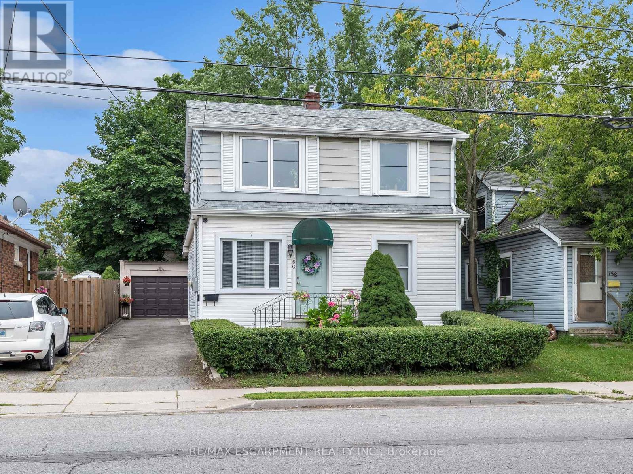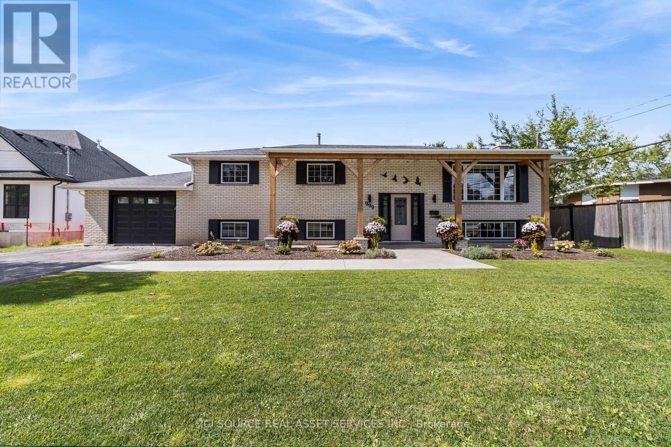6 Juneberry Rd
Thorold, Ontario
Welcome to your dream home! This stunning property boasts Hardie board siding, ensuring both durability and aesthetic appeal. Step inside to discover three spacious bedrooms plus an office upstairs, perfect for today's modern lifestyle. Luxuriate in the master bedroom's ensuite, complete with a six-jet whirlpool tub featuring electrical and timer functions, a separate glass shower, and tinted bathroom windows for added privacy. The gourmet kitchen features elegant granite countertops and top-of-the-line stainless steel Frigidaire appliances. Cozy up by the fireplace in the living room or enjoy the convenience of central vacuum throughout the home. Venture outside to the backyard oasis, complete with a deck, hot tub, shed, and gas connection for your BBQ gatherings. Inside, revel in the beauty of engineered natural oak flooring and porcelain tile in the entrance and powder room. With a 2-car garage, 3-car driveway, and fenced-in yards, parking and security are never an issue. The finished basement offers endless possibilities, whether you desire a game room or space for extended family, complete with a full washroom and ample storage rooms. Don't miss the opportunity to call this exquisite property home! (id:37087)
Keller Williams Complete Realty
118 Chetwood St
St. Catharines, Ontario
No Expense Has Been Spared On This Fully Renovated Detached Home. All New Electrical Light Fixtures, Upgraded HVAC System w/ New AC Unit. New Laminate Flooring Throughout The Entire Home & Basement. All Washrooms Have Been Renovated Along With All New Windows & Doors Throughout. The Main Floor Kitchen Features A Massive Island, Brand New Stainless Steel Appliances, Along With Solid Wood Kitchen Cabinets & Quartz Countertops. Basement Comes With Additional Wet Bar Which Also Features Solid Wood Cabinets & Quartz Countertops. Walk Into Your Cozy Family Room Which Features A Brand New Electric Fireplace And A Walkout To Your Extra Deep Backyard With Brand New Fencing. The Exterior Upgrades Of The Home Also Include Recently Waterproofed Foundation, New Pavement On Driveway, New Doors On Main & Side Entrance, New Downspouts, New Roofing On Front Facade (All Other Roofing Approx 5 yrs old) & New Aluminum Railings For Front & Side Doors. 100% Turnkey! **** EXTRAS **** Laundry Rough-In & Additional Crawl Space For Storage In Basement. $230K + Spent On Renovations. Not To Be Missed! (id:37087)
Fortune Homes Realty Inc.
#20 -5084 Alyssa Dr
Lincoln, Ontario
Elegant Freehold Townhouse With Three Bedrooms. Upgraded Flooring On The Main Floor & Epoxy Garage. Steps Away To Community Center Featuring Ice Rink And Public Library. Fantastic Main Floor Open Concept Design With Gas Fireplace In Living Room And Master Bedroom, Ensuite Bathroom, No Back Neighbors, And Easy Access To QEW Perfect For Any Commuter. The $170 Monthly Road Fee Covers Snow Removal, Garbage Disposal, Water, Road Maintenance, And Sewer Costs. Just Around The Corner To A Fabulous Park With A New Playground, Skate Field, Arena & Library. Steps Away To Shopping, Restaurants And Downtown Beamsville. **** EXTRAS **** Fridge, Stove, Washer, Dryer, Built In Microwave, Dishwasher, All Electric Light Fixtures. (id:37087)
Dynamic Edge Realty Group Inc.
15 La Salle Dr
St. Catharines, Ontario
North end complete reno with high end finishes. 10+ location, great curb appeal, 74' frontage (89' width at rear). New in 22/23: windows, doors, trim, flooring (Solid oak flooring on main, 3/4"" thick, hand finished on site), marble entry floor, custom kitchen w/spectacular island, granite countertop, 2 baths, insulated garage door, R60 blow in attic, Cat6 smart wired to hub, Bsmt rec rm. wired for home theatre, in ceiling speakers, 3 zones, 2 ip cams, huge concrete covered patio: natural gas line, in ceiling speakers, ceiling fan. 3 walk outs, Napoleon gas fireplace. High efficiency furnace and C-air 2017, roof 2018. Steps to nature trails and schools. Child friendly street. Pool size lot. Minutes to Niagara on the Lake. **** EXTRAS **** fridge, stove, washer, dryer, dishwasher, freezer in bsmt. HWT (OWNED) (id:37087)
Real Estate Homeward
110 Cowan Lane
St. Thomas, Ontario
Welcome to 110 Cowan Lane, nestled in the coveted Lynhurst neighbourhood at the northwestern tip of St. Thomas. This prime location boasts a family friendly vibe with amenities like Cowan Park, just across the road with a park and playground, perfect for outdoor recreation and family enjoyment within arms reach! Step inside to discover a charming raised bungalow featuring 3 bedrooms and 1 refreshed bathroom. With cozy interiors and a functional layout, this home exudes warmth and comfort at every turn. Recently renovated, the main floor now boasts even more space, thanks to thoughtful improvements that open up the living areas and enhance the flow of natural light, all while showcasing a brand new Caseys Creative Kitchen with quartz counter tops a culinary showpiece that promises to inspire your inner chef. Venture downstairs to find an expansive rec room which walks out to a private view of the ravine. With the potential to add a bathroom and bedroom, this basement offers endless possibilities for customization, whether you envision more space for this kids or a welcoming guest suite. A MASSIVE furnace/laundry room finishes off this level with loads of room to store your belongings. Outside, indulge in the luxury of your own inground salt-water pool, offering refreshing dips and leisurely lounging - brand new pump as of 2020. On an oversized ravine lot surrounded by trees, this property feels private and secluded. Parking is a breeze with ample space available, ensuring convenience for you and your guests. Don't miss your chance to experience the perfect blend of comfort, style and outdoor space! (id:37087)
Prime Real Estate Brokerage
2451 Shurie Rd
West Lincoln, Ontario
INCREDIBLE, MULTI-LEVEL, MULTI-LIVING FAMILY HOME this DeHaan-built Elevated Ranch with ADDED LOFT AREA (architect designed w/2 bedrooms and full bath), PLUS a FULLY FINISHED IN-LAW on lower level (including a KITCHENETTE) will surely impress any family looking for extra professionally finished living space (2,658 SF). OPEN CONCEPT main living area offers deck access from the kitchen, a full bath, and an additional 3 bedrooms above ground - Primary bedroom with mini kitchenette in closet PLUS walk-out to deck thru sliding doors. LOWER LEVEL offers an oversized bedroom with spa-like jacuzzi tub, a full bathroom, a dressing room, wine closet and SO MUCH MORE! On a 60 x 120 property with an XL concrete drive that parks 3-4 vehicles side-by-side (including space for an RV), a fenced yard with carefully crafted wooden deck with spindles and stairs to grass, a 21 Above Ground pool, shed & hydro PLUS additional automatic cantilever side entrance gate. 2451 Shurie Road in Smithville is a MUST SEE - just minutes to downtown, churches, schools, healthcare, all amenities, golf and just minutes to Highway 20. CLICK ON MULTIMEDIA for video tour, floor plans, drone photos & more. (id:37087)
Keller Williams Complete Realty
184 Wellington St
St. Thomas, Ontario
Full of charm and character, this 3 bedroom home is waiting for you and your family. Main floor features an open concept living room, dining room & kitchen plus 4 pc bathroom and back mud room. Upstairs are three bedrooms. Outside you will find a small 1 car garage, perfect workshop, and a great yard for the kids or dogs. (id:37087)
Royal LePage Triland Realty
4229 Manson Lane
Lincoln, Ontario
Located in a tranquil and highly sought after Lincoln location, surrounded by vineyards, orchards, restaurants, breweries, shopping, golf courses, hiking trails and schools, on a quiet cul-de-sac with no rear neighbours! This beautiful 2-storey, 4 bedroom + den, 2.5 bathroom home in Campden Estates is the ideal home for a growing family with abundant space and high quality finishes. As soon as you step into the foyer, you'll be struck by the 9-foot ceilings and stunning upgraded engineered flooring. The open concept main floor is bright with perfect flow between the eat-in kitchen, dining area and living room. A walk-in pantry provides extra storage space for the fully customized kitchen with SS appliances, quartz countertops and an inviting kitchen island. Large sliding patio doors and oversized windows mean you'll love spending time in these beautifully sunlit living spaces. If you want to unwind in the living room, you can enjoy the TV feature wall and sleek gas fireplace. A den/office space and convenient 2pc bath complete the gorgeous main floor. The tremendous value in this home is even more evident upstairs in the Primary Bedroom with a contemporary coffered ceiling, walk-in closet and an elegantly finished 5+ piece ensuite bathroom with a heated floor and double sink. 3 additional bedrooms and a second 5+ piece bathroom with a heated floor and double sink make this the ideal space for young kids and teenagers. Not to mention the partially finished basement - the perfect opportunity to design your space to fit your specific needs. Enjoy the blend of small town charm and modern conveniences and remember you're still less than 15 mins away from the QEW with easy access to St. Catharines, Hamilton, Lake Ontario and the US border. (id:37087)
RE/MAX Niagara Realty Ltd.
4037 Stadelbauer Dr
Lincoln, Ontario
ELEGANCE ON BEAMSVILLE BENCH .... This FULLY FINISHED, 4 bedroom, 4 bathroom, Losani-built family home at 4037 Stadelbauer Drive sits in a highly sought-after Beamsville Bench neighbourhood, located along Niagara's Fruit & Wine belt. Just minutes to parks, schools, Beamsville Outdoor Tennis Courts, shopping, dining, medical care, wineries, and the QEW. Offering over 3,000 sq ft of finished living space PLUS abundant upgrades throughout, this home has it all! Spacious foyer w/XL closet guides to a bright & open main level featuring pot lights, plank hardwood & tile flooring throughout. Warm and welcoming living room w/ACCENT WALL and built-in electric fireplace features a hidden niche for electronics, and opens to STUNNING eat in kitchen w/QUARTZ counters & island, stone backsplash, CUSTOM built-in bench, and WALK OUT through sliding doors to deck and FULLY FENCED, low maintenance yard. MAIN FLOOR laundry, powder room, and access to attached DOUBLE GARAGE w/epoxy flooring completes the main level. Spindled, wood staircase leads to upper level, boasting a huge primary bedroom suite w/walk-in closet & 5pc ensuite, 3 more bedrooms, and another full bathroom. FULLY FINISHED LOWER LEVEL offers generous windows that look out to yard area, potlights, an oversized 3-pc bathroom, and a sizable recreation room with WET BAR. Full list of upgrades available by request. CLICK ON MULTIMEDIA for video tour, drone photos, floor plans & more. (id:37087)
Keller Williams Complete Realty
24 Riverview Blvd
St. Catharines, Ontario
Location, Locaton,Location! This is a very unique home in a supper quite, beautiful community. Originally Raised Bungalow with 2 Bedrooms , 2 Bathrooms. The huge living room with a large window offers you all the brightness and sunshine. Shef Kitchen Island gives you plent of extra cooking space, a Second Sink, and a lot of storage cabinets. An Added Second Floor has 2 more bedrooms and 1 bathroom, the seperated entrance Makes it a big potential for the rental income, and it will lead you to the back yard deck. Basement is fully finished, Additionally 3 bedrooms with 2 bathrooms, the Recreation Room can be used as an office or just for kids playing in it in a bad weather. If you have a large family or looking for extra living space, this is the best to view. 3 mins to the Oakridge Public School, 5 mins to the Pen Center, 6 mins to the Brock University, and 8 mins to the Ridley College... Shopps, stores, restaraunts, Tim Horton all around. Vacant porperty, easy to show! (id:37087)
RE/MAX Dynamics Realty
160 Welland Ave
St. Catharines, Ontario
Attention Investors and House Hackers! Don't miss out on this fantastic opportunity in downtown St. Catharines. This fully vacant legal duplex has the potential to be converted into a triplex with the addition of a third unit in the 3-car garage. Live in one unit and rent out the others to cover your mortgage payments and generate extra income. The property is well-maintained and ready for immediate occupancy, offering a versatile living arrangement for multi-generational families or savvy investors. (id:37087)
RE/MAX Escarpment Realty Inc.
999 Daytona Dr
Fort Erie, Ontario
Fully Renovated in 2021: Experience peace of mind and modern comfort in a home that's been fully updated, featuring all-new modern finishes. Master Suite Oasis: Relax in a beautiful master bedroom boasting an attached ensuite for your comfort and privacy. Gourmet Kitchen with New Appliances: Enjoy cooking in an upscale kitchen with a spacious island. Open-Concept Living: The main floor offers an open and spacious floor plan, providing a seamless flow from room to room ideal for everyday living and hosting gatherings. Prime Location: Situated conveniently close to uptown amenities, the stunning Lake Erie beaches, and quick access to the QEW for easy commuting. Oversized Single-Car Garage: Benefit from a generous and extra deep single-car garage featuring a convenient basement walkout. Versatile Living Spaces: With three separate living areas, including a cozy rec room featuring a fireplace, this home offers flexibility for office space, gym, or whatever suits your lifestyle. **** EXTRAS **** Modern Appliances Included: Rest easy knowing that all modern appliances are included in the sale and are less than two years old. *For Additional Property Details Click The Brochure Icon Below* (id:37087)
Ici Source Real Asset Services Inc.


