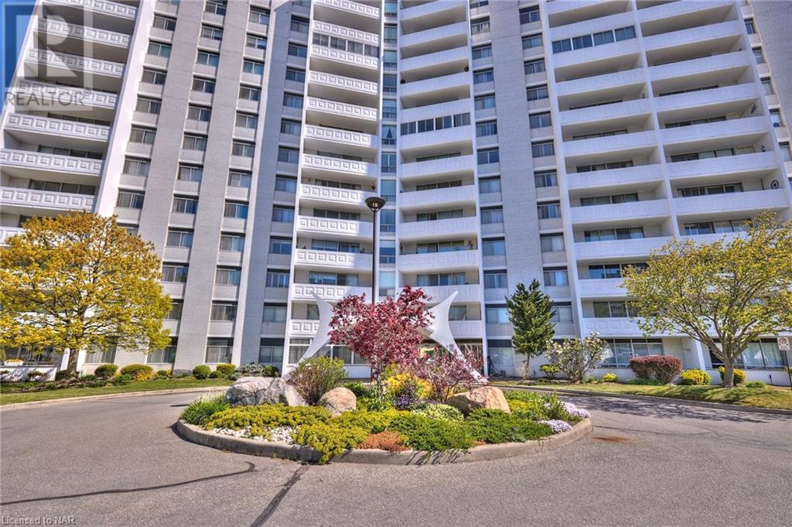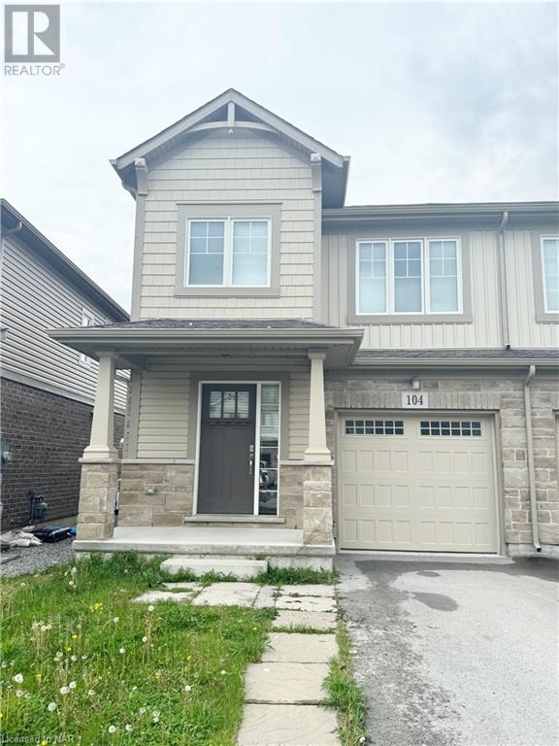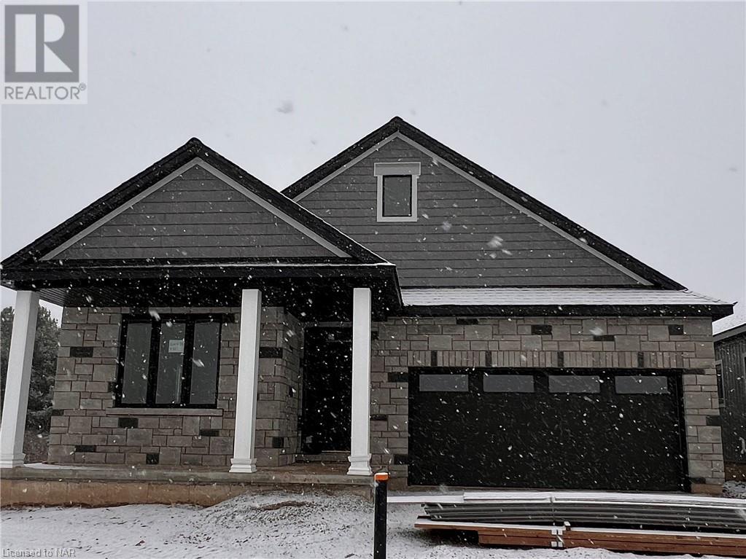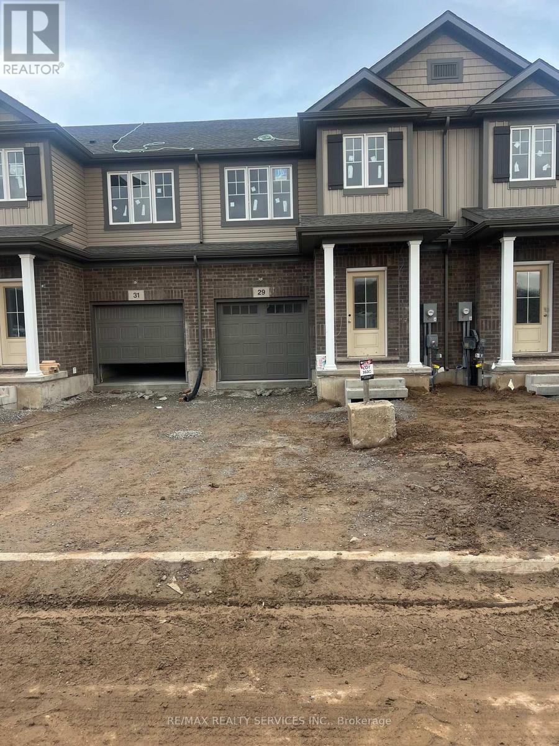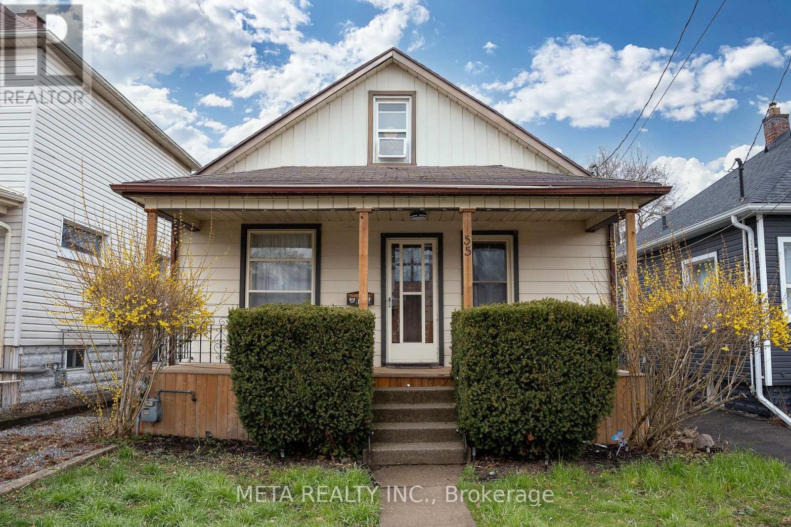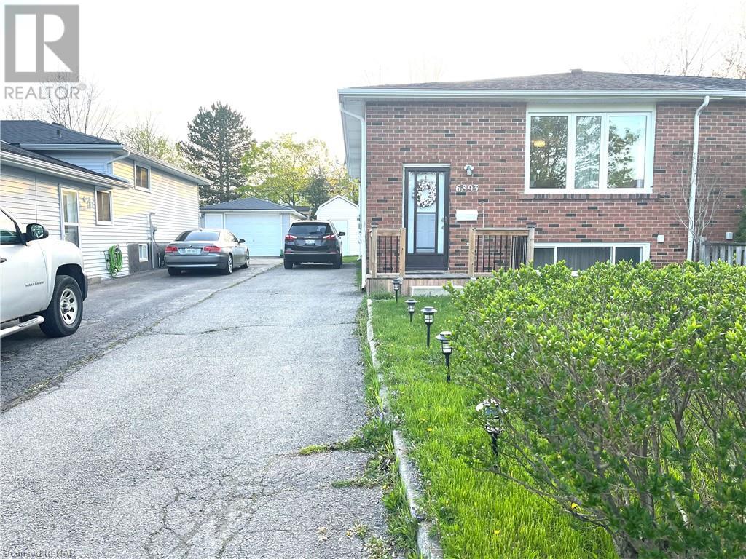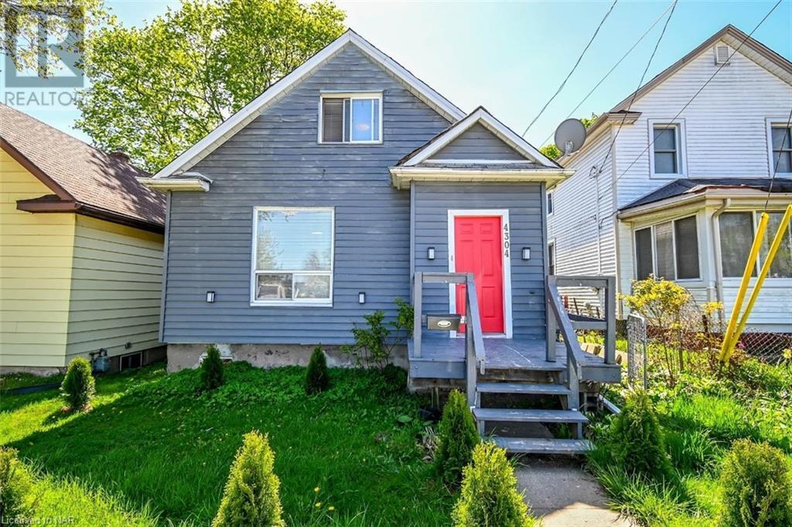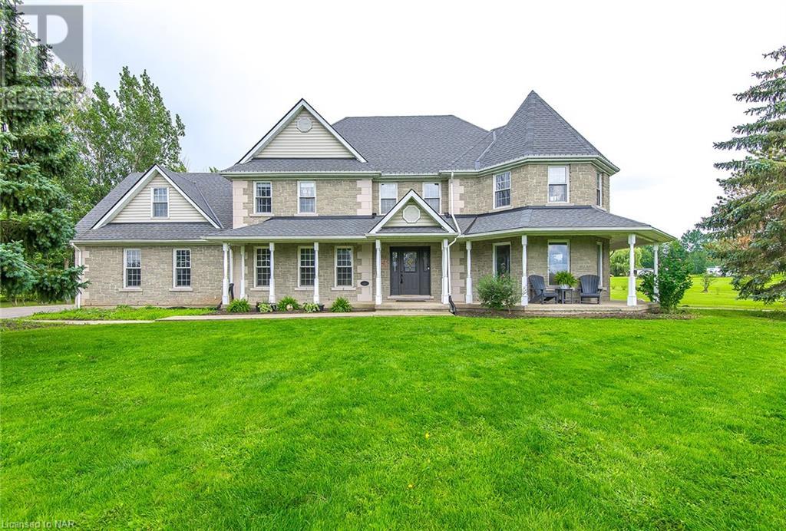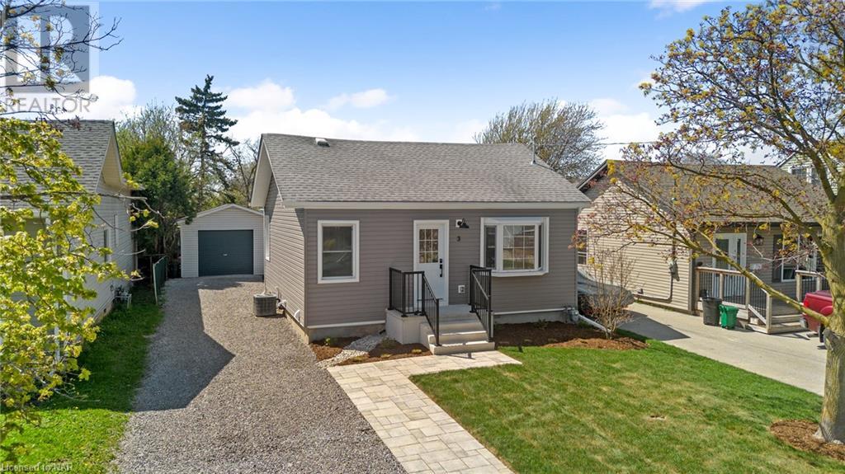49 Kenmir Ave
Niagara-On-The-Lake, Ontario
Escape to this lavish retreat located in the prestigious St. Davids area. This luxurious home offers a break from the city hustle, inviting you to indulge in tranquility and sophistication. Custom-built 4bdrm, 5 bath estate home. Over 4,100sqft boasting high-end finishes incl Italian marble, 9 ceilings on main floor w/office, chef's kitchen, built-in appliances, custom cabinetry, pantry, island & breakfast bar. Enjoy incredible views from 12x40 stone/glass deck. 2nd level boasts 3 bdrms each w/WIC & ensuites. Primary suite w/10 ceilings, WIC, 6pc ensuite, dual vanities, designer soaker tub & shower. Lower level w/theatre, wine cellar, wet bar w/keg taps & 4th bdrm w/ensuite. W/O to outdoor patio w/built-in Sonos, 6-seater MAAX spa tub & Trex decking w/privacy screening. 2-car garage. Professionally landscaped w/in-ground irrigation. Surrounded by vineyards, historic NOTL Old Town & 8 golf courses within 15-min drive. Easy access to HWY & US border completes this perfect city escape (id:37087)
Royal LePage Burloak Real Estate Services
24 Acorn Tr
St. Thomas, Ontario
Located in the desirable Harvest Run and Orchard Park community, 24 Acorn Trail offers a scenic escape with direct access to Orchard Park walking trail that connects to Lake Margaret, Pinafore Park, and downtown St. Thomas. A mere five-minute walk away is a brand new park and playground on Empire Parkway. This five-year-old Hayhoe Home impresses with landscaped gardens and an interlocking stone walkway leading to a covered front porch. Inside, you'll find cathedral ceilings in the living room and eight-foot ceilings throughout, along with a main floor laundry/mudroom off the garage that introduces a stunning kitchen equipped with quartz countertops, updated stainless steel appliances, a modern backsplash, and a large walk-in pantry. The kitchen also features an island with plenty of room for stools, ideal for casual dining or extra seating. High-end faucets and custom cabinetry by GCW enhance the kitchen, vanities, laundry room, and bar. Off the kitchen, a two-tiered deck with a gazebo awaits in the fully fenced backyard, ideal for entertaining. The primary bedroom features a large walk-in closet and an ensuite with a glass shower. The fully finished lower level boasts premium flooring, GCW vanities, a glass shower with slate flooring, and a custom bar with GCW cabinets, alongside a third bedroom with large upgraded windows. This bungalow is perfect for retirees, first-time home buyers, and young professionals. Don't miss the chance to visit this exquisite property in St. Thomas. (id:37087)
Exp Realty
15 Towering Heights Boulevard Unit# 1204
St. Catharines, Ontario
Welcome to this stunning 12th-floor condo offering unparalleled views of the city skyline and lush greenery, located in a meticulously maintained building that exudes elegance and comfort. This 3-bedroom, 1-bathroom unit boasts an open-concept design, creating a seamless flow throughout the living spaces. As you enter, you'll be greeted by the abundance of natural light pouring in from the large windows, illuminating the rich laminate floors that grace the entirety of the suite. The entire unit was updated 5 years ago. Kitchen features stainless steel appliances, quartz countertops, and ample cabinetry for storage. Beautiful eat-at island is complete with stove top. Built in oven. The spacious living and dining area provide the perfect backdrop for entertaining guests or simply enjoying quiet evenings at home, all while soaking in the breathtaking views. One of the unique features of this condo is the wildlife that surrounds it, including wild turkeys roaming the area, adding a touch of nature to your urban lifestyle. Convenience is key with laundry facilities conveniently located across the hall, along with an exclusive locker for additional storage. Accessibility is also prioritized, with 32' wide doors providing easy entry to the third bedroom and bathroom, which features a wheel-in shower. Step outside onto your private patio, offering 120 sqft of outdoor living space where you can unwind and soak up the scenery. Residents of this building enjoy access to top-notch amenities, including an indoor pool, sauna, games room, and more, providing endless opportunities for relaxation and recreation. Ideal for those downsizing or seeking low-maintenance living, the condo fees include heat, hydro, and water, ensuring hassle-free living year-round. Located close proximity to highways and shopping. Don't miss out on the opportunity to call this beautifully cared for building your new home. Schedule a viewing today and experience luxury condo living at its finest. (id:37087)
Boldt Realty Inc.
35 Bowman Cres
Thorold, Ontario
Gorgeous Freehold 2 Storey Townhouse situated in the lovely town of Thorold. This beautiful Home comes with 3 spacious Bedrooms and Washrooms Bathrooms. The Open Concept Kitchen Includes All Modern Appliances with a open concept Living and Dinning Room where everybody in the house can stay connected and enjoy their time together. Oak Staircase, Master bedroom comes with walk-in Closet and a 3-Piece Ensuite. The 2 other Bedrooms come with their own double closets. 2nd Floor Laundry, Direct Entry from Garage. Located Close to Schools, Shopping, Hwy and various other amenities. (id:37087)
Right At Home Realty
104 Monarch Street
Welland, Ontario
Townhouse in a family-friendly neighbourhood on a quiet street. The main floor boasts an incredible open-concept layout with a family-sized kitchen. Includes S/S appliances and a sliding door that leads to the private yard. The master bedroom contains a huge walk-in closet and a 3-piece ensuite. It also has an ideally located upper-floor laundry. Unfinished basement, perfect for added space or storage. Minutes to parks, shopping, amenities, and schools. It is also close to Niagara College and Pelham Hills Golf Club. Tenants pay their own utilities. Minimum 1-Year Lease. (id:37087)
Revel Realty Inc.
88 Homestead Drive
Niagara-On-The-Lake, Ontario
Quality built by Grey Forest Homes, this luxury detached bungalow home is currently being built, and is sure to impress. Boasting a modern, open floor plan, with lots natural light coming through the patio door in the dining area. This home has a large open kitchen and features many upgraded finishes, comfortable living room and main floor laundry. Relax in a spacious primary bedroom with ample sized walk in closet, tray ceilings and en-suite bathroom. Located in the sought after town of Virgil, this home has quick access to shopping, schools, churches, golf and historic Niagara on the Lake. This home really has it all, don't miss out! *Photos are of a previous Model Home (id:37087)
Royal LePage NRC Realty Compass Estates
Royal LePage NRC Realty
29 Saffron Way
Niagara Falls, Ontario
Assignment Sale ! This Brand-new Beautiful 3 bedroom, 3 bath, two story freehold townhome is situated in the sought after Lookout Point Neighborhood of Fonthill. Ready for a new family to move in and call it home sweet home. Larger than it looks, over 1371 square feet of finished living space. The wide driveway leads to a 1 car garage & Basement can be Build and Rent out Separately ,also has rear yard access. Room to enjoy the neighbour-hood on the cozy front porch before stepping into the large foyer with double closet & convenient 2 piece main floor bath. An open & bright layout welcomes you to the main living area with uniform tile floors thru out the entire main floor. The open concept kitchen, dining, living room area is located at the rear of the home with plenty of sunshine from south facing window and sliding patio door that leads to large rear deck, great for summer enjoyment . Kitchen has beautiful Layout, plenty of counter space and cabinets and a Centre island with added seating, a great gathering space for everyone. Upstairs you will find 3 good sized bedrooms with large closets. The primary bedroom has a large walk in closet as well as it's own EnSite. **** EXTRAS **** THouse Located 5 Mins away from Niagara College and one exit away from Brock university . (id:37087)
RE/MAX Realty Services Inc.
55 Margery Rd W
Welland, Ontario
3 bedroom 1.5 storey home, nestled in a neighbourhood aside the Welland Canal, provides a multitude of opportunity that's fit for most home ownership ideals. Perfect for the first time homebuyer, downsizer, investor and upsizer in search of home with room to grow the list goes on. This home offers more than your typical bungalow living with a 2nd floor loft designed for many uses which includes an additional 3rd bedroom, generous size home office, media/family room or retreat. (id:37087)
Meta Realty Inc.
6893 Warden Avenue
Niagara Falls, Ontario
Great for the first time home buyer! Come see this very roomy semi detached raised bungalow. Located on a very quiet street close to a park. Very close to schools and all of the amenities. The basement is fully finished. Extra long driveway leading to a nice sized back yard with a lot that is 120 feet deep! A/C is around 2017, and the roof was done in 2014. The basement unit is vacant and can be shown at any time, the main-floor unit needs 24 hours notice (id:37087)
RE/MAX Dynamics Realty
4304 Ferguson Street
Niagara Falls, Ontario
New renovated 1.5 storey home in the prime location, close to the beautiful Niagara River Parkway. THe open concept kitchen and living area, new bright color painting and new kitchen, one bedroom in the main floor, new bathroom. Walk out to the large back yard with a new deck, this is the best place to spend a summer afternoon with the sound of water. . The drive way and garage is at the back by driving from the side lane. Second floor has a large primary bedroom, the bonus room could be use as a reading room, office, or just a perfect place watch TV. The house is Close to the Downtown Niagara Falls, the WeGo bus, the Go Train to Toronto, the new Grand open Niagara University , The White Water Walk, Or Bicycling along the river....Vacant property, easy to see, why pay rent, own your own dream house! (id:37087)
RE/MAX Dynamics Realty
11553 3 Highway
Wainfleet, Ontario
With 3189sq ft of living space, four bedrooms and 3.5 bathrooms, this stunning home is a must see! Beautiful grand staircase as you enter the front door, large living space with hardwood flooring and natural light throughout. Spacious kitchen with quartz countertops and stainless/slate appliances. Main floor office with two piece bath, currently being used as a salon. Second floor features three generous bedrooms, with a walk-in closet and ensuite bathroom in the primary bedroom. Fourth bedroom offers inlaw potential with a separate entrance through the garage, 3 piece bathroom, and plenty of room to add a kitchenette. Attached two car garage with hydro and separate gas furnace. Sitting on just under 3 acres with a beautiful pond, above ground pool, and deck overlooking the rear yard. Full, unfinished basement, ready to be finished to your likings with bathroom, kitchen and wet bar hookups, double sump pump with battery back up and tons of storage. Updates include: Reverse Osmosis water treatment on the entire house, Freshly painted (2023), roof (2019), over 50% of windows (2020), furnace and AC (2021), pool (2021), double sump pump with battery back up (2021), duct cleaning (2022). Can be sold fully furnished! (id:37087)
RE/MAX Niagara Realty Ltd
3 Keele Street
St. Catharines, Ontario
This stylish little bungalow packs a real punch! Welcome to 3 Keele Street! Come inside to discover new bathrooms adorned with tiled floors and sleek black hardware while pot lights illuminate your every move. Cozy by the electric fireplace, the heart of your main living area, or revel in the brand-new vinyl plank floors, doors, and trim. Your kitchen is a dream, boasting a breakfast bar, quartz countertops, and gleaming stainless-steel appliances. Outside, enjoy the fresh vibes of new vinyl siding and a revamped porch while the fenced, private yard beckons for lazy afternoons on the patio. But it's not just about the house but the lifestyle. Nestled on a quiet dead-end street, you're mere steps from the fully revamped Valleyview Park, offering a multi-purpose sports court and a kid's play area. And with an oversized detached garage and a deep 40x150-foot lot, there's plenty of space to make memories. Head downstairs to the finished basement, where a 3rd bedroom, rec room, and 3pc bath await. Plus, convenience is at your fingertips, with restaurants and shopping just minutes away. This home is the complete package, ready to delight at an unbeatable price. Don't miss out—schedule your viewing today and prepare to fall in love! (id:37087)
Exp Realty




