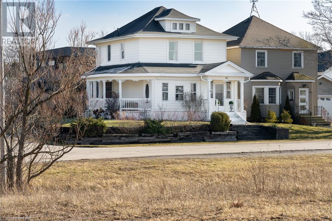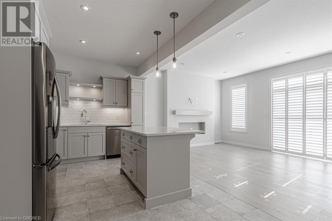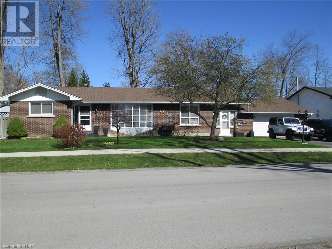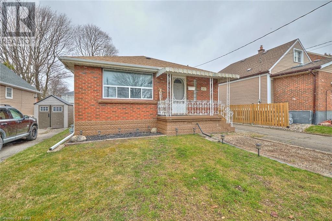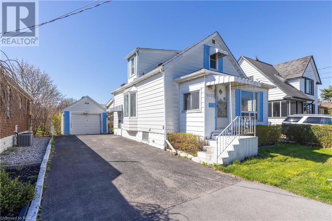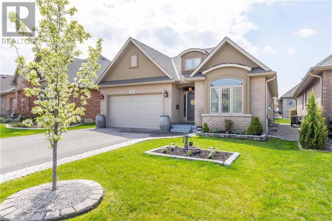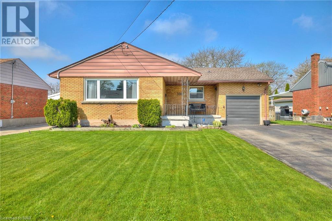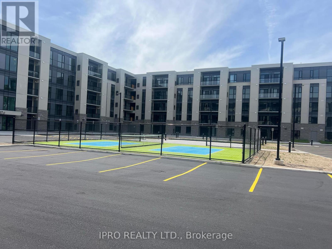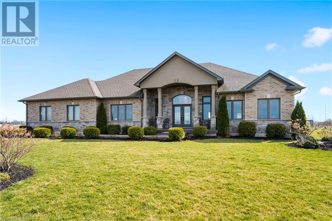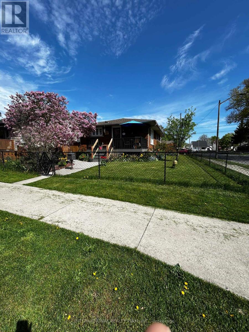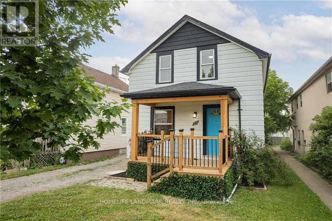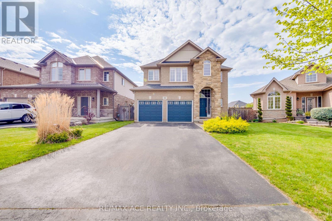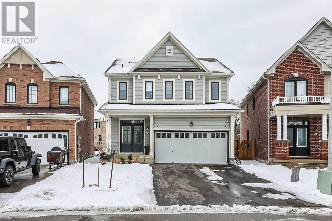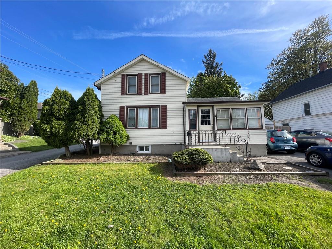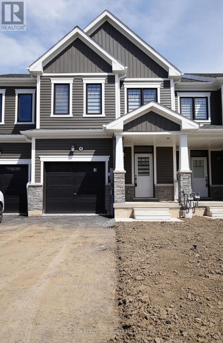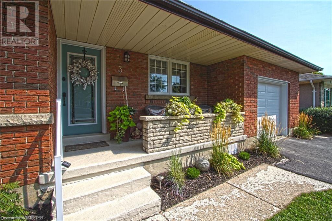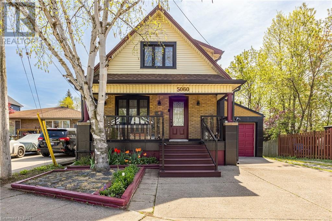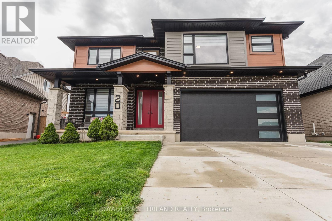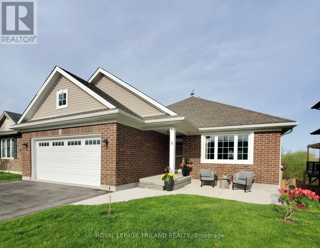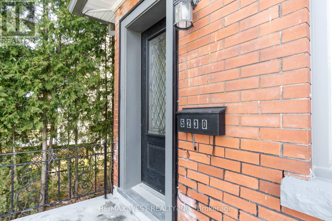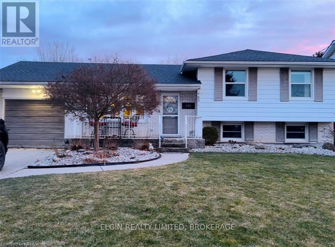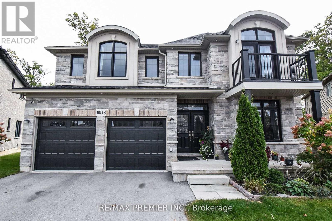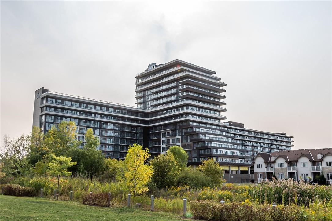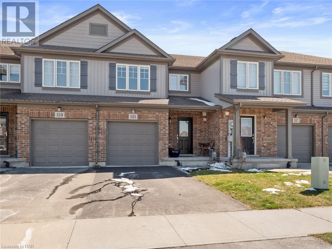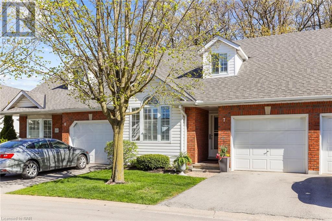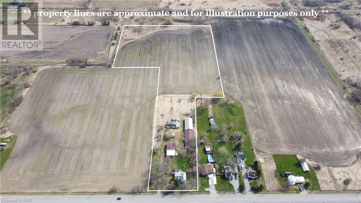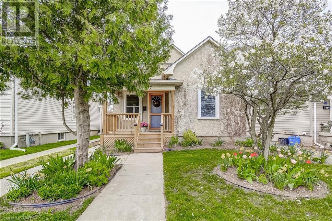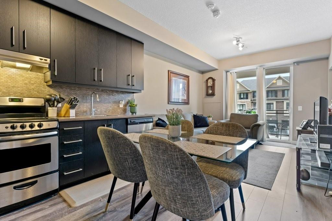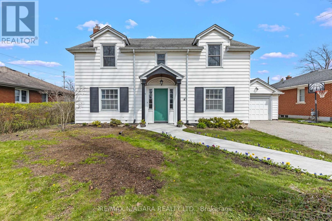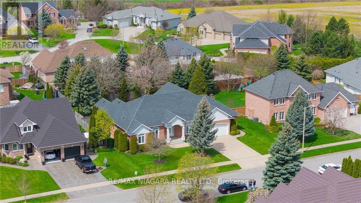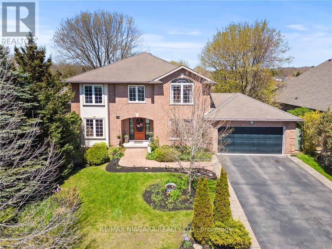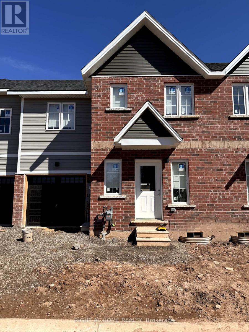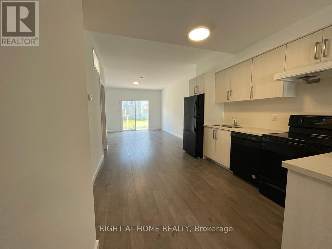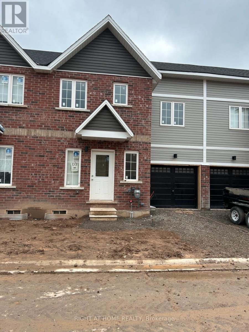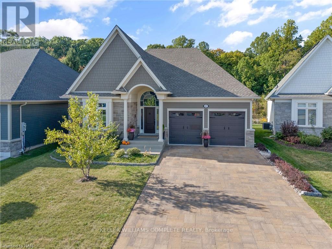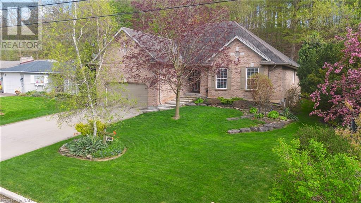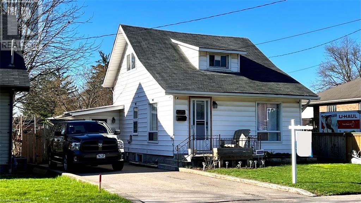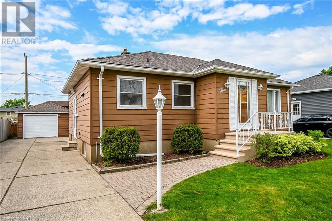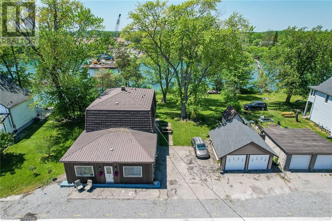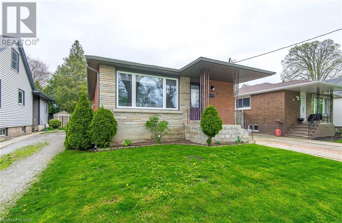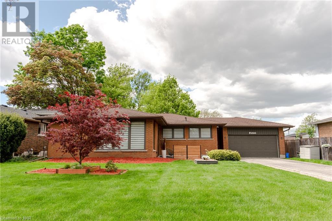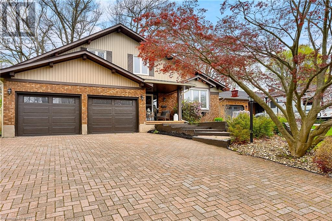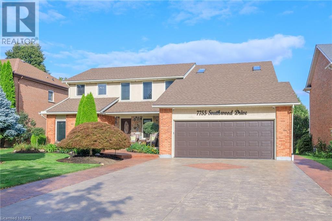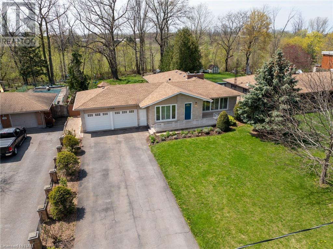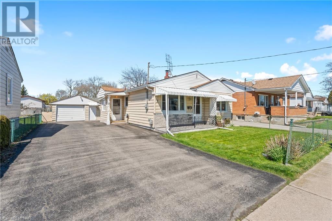40 South Main Street
Thorold, Ontario
Enjoy waterfront canal views in the comfort of timeless luxury. Welcome to 40 South Main Street in Port Robinson. Exceptionally located in-between Welland, St. Catharine’s and Niagara Falls. Step into this newly renovated Victorian home located on the Welland Canal. This home offers panoramic views of the picturesque Welland canal, no matter what area of the house you're in, whether it be sunset views from the Primary bedroom, backyard or wraparound porch. Steps away from outdoor trails and accessible creek, this is an excellent spot for nature lovers and close for commuters. Before stepping Inside, the main entryway offers a 4 season Sunroom. This leads to a Victorian-style wrap-around porch. The front foyer has new marble tile floors and an original chandelier. The tile continues into the Kitchen, where you will find brand new GE Cafe appliances and butcher block countertops. A two-piece washer and dryer are tucked away from the kitchen area. The main foyer opens into a large family room with 9-foot ceilings and beautiful original hardwood floors throughout the home. Walk through to the dining area, which has original wood castings surrounding every entryway, with European-inspired millwork accentuating the home's original character. Off the dining area is a newly renovated 3pc bath with high-end finishes. Featuring a luxurious walk-in full marble tile shower with a built-in bench and gold fixtures. Moving upstairs, you will find the spacious primary bedroom facing the canal, which offers scenic views year-round. The upstairs Bathroom, with floor-to-ceiling marble tile and a vintage clawfoot soaker tub with a freestanding faucet, invites you to unwind after a long day—two additional spacious bedrooms on the upper floor, perfect for the whole family. The home also has an upgraded 200 amp panel with 60 amp wired for electric vehicle charging—a large fenced-in backyard and ample driveway parking. Don't miss out on this unique find in Port Robinson! (id:37087)
Keller Williams Complete Realty
49 Kenmir Ave
Niagara-On-The-Lake, Ontario
Escape to this lavish retreat located in the prestigious St. Davids area. This luxurious home offers a break from the city hustle, inviting you to indulge in tranquility and sophistication. Custom-built 4bdrm, 5 bath estate home. Over 4,100sqft boasting high-end finishes incl Italian marble, 9 ceilings on main floor w/office, chef's kitchen, built-in appliances, custom cabinetry, pantry, island & breakfast bar. Enjoy incredible views from 12x40 stone/glass deck. 2nd level boasts 3 bdrms each w/WIC & ensuites. Primary suite w/10 ceilings, WIC, 6pc ensuite, dual vanities, designer soaker tub & shower. Lower level w/theatre, wine cellar, wet bar w/keg taps & 4th bdrm w/ensuite. W/O to outdoor patio w/built-in Sonos, 6-seater MAAX spa tub & Trex decking w/privacy screening. 2-car garage. Professionally landscaped w/in-ground irrigation. Surrounded by vineyards, historic NOTL Old Town & 8 golf courses within 15-min drive. Easy access to HWY & US border completes this perfect city escape (id:37087)
Royal LePage Burloak Real Estate Services
24 Acorn Tr
St. Thomas, Ontario
Located in the desirable Harvest Run and Orchard Park community, 24 Acorn Trail offers a scenic escape with direct access to Orchard Park walking trail that connects to Lake Margaret, Pinafore Park, and downtown St. Thomas. A mere five-minute walk away is a brand new park and playground on Empire Parkway. This five-year-old Hayhoe Home impresses with landscaped gardens and an interlocking stone walkway leading to a covered front porch. Inside, you'll find cathedral ceilings in the living room and eight-foot ceilings throughout, along with a main floor laundry/mudroom off the garage that introduces a stunning kitchen equipped with quartz countertops, updated stainless steel appliances, a modern backsplash, and a large walk-in pantry. The kitchen also features an island with plenty of room for stools, ideal for casual dining or extra seating. High-end faucets and custom cabinetry by GCW enhance the kitchen, vanities, laundry room, and bar. Off the kitchen, a two-tiered deck with a gazebo awaits in the fully fenced backyard, ideal for entertaining. The primary bedroom features a large walk-in closet and an ensuite with a glass shower. The fully finished lower level boasts premium flooring, GCW vanities, a glass shower with slate flooring, and a custom bar with GCW cabinets, alongside a third bedroom with large upgraded windows. This bungalow is perfect for retirees, first-time home buyers, and young professionals. Don't miss the chance to visit this exquisite property in St. Thomas. (id:37087)
Exp Realty
34 Renaissance Drive
St. Thomas, Ontario
Welcome to this executive luxury End-unit Town House(it feels more like a big Semi) and make it your home! Enjoy all of the upgraded 2175 sq.f space. Better than new, East exposure with tons of light and warmth. The house feels like spacious and bright Semi-detached. Fully Finished Basement, 9 foot ceiling and Gleaning Hrwd on Main Floor, High-end S/S Appliances ($10 000 cost), Frond Load Washer and Dryer, Garage Door Opener with Remote control, Front Door Keyless Entry Lock, Huge Fully Fenced Yard ($7000), Soft-close Cabinet's Hinges Throughout, Fully painted in 2023, walking to School and Park. Nothing to do but move and enjoy!!! (id:37087)
Right At Home Realty
660 Lakeside Road
Fort Erie, Ontario
FOR LEASE: This lovely 3 bedroom sprawling ranch style bungalow is nestled in the heart of sought after Crescent Park. 1,700 square feet all on one floor. Gorgeous galley style kitchen with Maple cabinets. Formal sunken living room, formal large dining room, 3 bedrooms, updated 4 piece bath, large family room with sliding patio doors to the rear deck and backyard. Laundry room, full double car attached garage with auto door opener and remote(s). Updated Central A/C 2023. new gas hot water tank 2024 (owned), radiant gas hot water heating, paved driveway. This lovely home is only 6 doors down from St. Philomena School, short walk to Ferndale Park and a 10-15 minute walk to the twin rinks and Lake Erie beaches. Available 15/June/2024. Please note: Showing are anytime between 3:00PM - 7:00PM, Monday through Saturday. ONLY FIRST MONTHS RENT REQUIRED. (id:37087)
RE/MAX Niagara Realty Ltd
5261 Rosedale Drive
Niagara Falls, Ontario
Welcome to Rosedale Drive, one of the sweetest streets in Niagara Falls. Tucked away, yet close to all of the major tourist attractions, this location just can’t be beat! This fantastic, updated bungalow is perfect for a young family, or someone who is downsizing. Updates include: new open floor plan, new flooring throughout the main floor, paint, and new backsplash in the kitchen. The basement has perfect in-law potential, with a separate entrance and its own kitchen- great for investors or a multi-generation family! The backyard has plenty of room for the kids to play or to grow a garden. The single car detached garage currently has an excellent home gym setup, and being connected to the electrical panel it has great potential for many other uses as well! This house feels like home as soon as you walk in, so come and check it out for yourself! (id:37087)
Revel Realty Inc.
6052 Prospect Street
Niagara Falls, Ontario
AMAZING OPPORTUNITY! Lovingly cared for by the same family for 69 years, this home offers 3 bedrooms, 1 bath, full basement with separate entrance and a detached single garage. Recently renovated main floor with some new flooring, paint, trim & doors. Featuring a front sun room, living room/dining room, main floor bedroom and eat-in kitchen. 2nd level offers two additional bedrooms and 4-piece bath. Basement level is unfinished with laundry hook ups. Long single driveway, covered rear patio and spacious rear yard. Fantastic central location with convenient access to the QEW & 420 highways. Short distance to the Lundy’s Lane corridor with shopping, restaurants, groceries, pharmacies and more. Easy to show and quick closing date available! (id:37087)
RE/MAX Niagara Realty Ltd
15 Berwick Trail
Welland, Ontario
QUALITY BUILT BY AWARD WINNNG LUCCHETTA HOMES! Located in the highly sought-after Hunters Pointe community just steps from the Welland Canal, residents enjoy exclusive access to a wealth of amenities. This gorgeous, all brick bungalow is 7 years young and has been immaculately maintained by the original owners. Ideal for the growing or multi-generational family, this home is fully finished from top to bottom with over 2600 sqft of finished living space, 5 bedrooms (2+3), 2 full baths and a double car garage. The open concept main floor features 2 bedrooms including a primary suite with walk-in closet and private ensuite with 3-piece tiled shower plus spacious eat-in kitchen with stainless steel KitchenAid appliances included, quartz countertops, kitchen island, dining area with sliding door walk-out to your rear yard plus family room with electric fireplace and TV included. Basement level has been professionally finished by the builder and features 3 additional bedrooms including one with potential for a walk-in closet, an additional room ideal for crafts/hobby/office plus a spacious rec room area with big & bright windows throughout. Discover the perfect blend of convenience and luxury at Hunters Pointe with full access to the Community Clubhouse offering an indoor pool, hot tub, sauna and gym plus a community room, party room and library all included in the low monthly fee of $262.00. Outdoor activities offer pickleball courts, tennis courts and horseshoes. The association fee also includes grass cutting, snow removal to your front door, in-ground sprinkler system and a monitored security system. All kitchen appliances plus washer & dryer included. Conveniently located near the upcoming state of the art Niagara South Hospital, world renowned wineries and beautiful Niagara golf courses. Quick & easy access to the 406 highway, shopping, groceries, restaurants, pharmacies, banking and more. Quick closing available! (id:37087)
RE/MAX Niagara Realty Ltd
3567 Arlington Avenue
Niagara Falls, Ontario
OFFERS MUST BE IN THURSDAY 10am. A house full of opportunity!! Welcome to this charming bungalow, a true gem nestled in the coveted North end of Niagara Falls, offering an unbeatable combination of opportunity, affordability, and convenience. This delightful home is an ideal match for a wide array of buyers, from first-time homeowners to families to retirees looking to downsize, and even savvy investors. Updates to the property include windows, furnace, central air, and an owned hot water heater, ensuring comfort and cost-effectiveness for years to come. Situated in a prime location, you're just steps away from all the essentials—schools, grocery stores, banks, pharmacy, coffee shops, gym, and a variety of and restaurants. Enjoy leisurely afternoons at the nearby park complete with a splash pad, perfect for those warm summer days. Plus, with no car needed and public transportation close by, along with quick one-minute access to the highway, your daily commute or weekend getaways are a breeze. This unique bungalow features a separate entrance to the basement, presenting the perfect opportunity to create an in-law suite. It comes equipped with a 3-piece bathroom and offers plenty of storage space, adding to the home’s practical appeal. The attached garage and 6 car paved driveway enhances convenience, while the expansive yard with a deck and gazebo invites you to relax and entertain in style. Don't forget the inviting covered front porch, where you can unwind and watch the world go by. This home is not just a place to live, but a lifestyle choice for those seeking comfort, affordability and ease in a fantastic neighborhood. Discover the potential of living in one of Niagara Falls' most convenient areas. Come see why this home is just right for you! (id:37087)
RE/MAX Niagara Realty Ltd
#146 -50 Herrick Ave
St. Catharines, Ontario
Brand New Never Lived In Spacious 1 Bedroom Condo. Includes Internet and Water. Open Concept Living. Walk Out To Patio On The First Floor. Smart Technology Features Include Digital Door Lock, Security, Control HVAC system And More. Hotel Amenities Includes Gym, Social Games Room, Pickleball Court, Party Room, BBQ Facilities, Large Landscape Garden, Backs onto Golf Course. One Underground Parking Spot Included, Visitors Parking. (id:37087)
Ipro Realty Ltd.
1647 Holland Road
Fonthill, Ontario
Immersed in the serene landscape of the Niagara Peninsula comes a harmonious blend of luxury living and the tranquility of nature. This bespoke bungalow showcases high-end finishes and a timeless design. The home's heart is its grand stone fireplace with beautiful mantel in the great room. Open to the expansive kitchen with stunning granite counters and an oversized island, this space is capped off with a large butlers pantry. Off the kitchen you can enjoy a 3 season sunroom that offers views of the changing seasons and naturally extends into the captivating outdoor space. The primary bedroom is a statement of elegance with a 6-piece ensuite and its own laundry room. French doors lead to a private deck. The secondary bedroom is complete with a Murphy bed, making it a versatile space with loads of possibilities. The finished basement is an entertainer's dream featuring a pub bar (4 fridges & kegerator), games room (pool table), wine room, and a cozy rec room. Two additional bedrooms and a 3 pc washroom round off the lower level. The property unfolds over 5 acres including a generous pond with Koi and is perfect for seasonal activities like paddle boating, kayaking, skating, and curling. The allure of nature is ever-present as you witness ships navigating the canal and enjoy the spellbinding sunsets. An insulated 835 sq ft heated workshop, with 2 overhead doors, complete with it's own 2 piece washroom, complements the outdoor space, serving hobbyists and enthusiasts alike. All this and more is situated in a quiet rural setting yet conveniently close to urban centers and essential highways, presenting an exceptional blend of seclusion and accessibility. With proximity to St. Catharines, Niagara Falls, Welland, and the U.S. border, as well as local wineries and golf courses, it's a place that promises a lifestyle of comfort and recreation. This property is an extraordinary opportunity for those seeking to indulge in a peaceful yet connected way of life. (id:37087)
Revel Realty Inc.
#main -30 Churchill Ave
Welland, Ontario
Well Appointed 3 bedroom for lease, main floor only with access to front and back yard and 1.5 car detach garage, 2 car parking spots. Neatly kept. Close to all amenities and Welland hospital. Bus stop steps away and bus takes directly to Niagara College. Tenant will be responsible for grass cutting and snow removal and 65% of the utilities. (id:37087)
International Realty Firm
23 Hazel St
St. Catharines, Ontario
Large Detached Home 3 Bedroom And 2 Bathroom . Kitchen Has A Separate Entrance Leading To Large Rear Yard. Rear Storage Area With Separate Entrance. Close To The 406 And Qew And Minutes From The Outlet Mall Or Pen Centre Or Walk To Public Transit Just Steps Away While Still Enjoying A Quiet Street. Renovations Include New Flooring Throughout, Open Space Living Room Dining Room, Kitchen And Appliances, All New Downstairs Bathroom, Modern Glass Banister Rail, New Carpets Upstairs And Doors Throughout. New furnace and heat pump. (id:37087)
Homelife Landmark Realty Inc.
23 Hewitt Dr
Grimsby, Ontario
This custom-built Mountainview home in sought-after Dorchester Estates is an absolute gem in the town! Freshly Painted, Just under 2500 sqft of finished space, with a vaulted foyer, hardwood floors, granite countertops, SS kitchen appliances from 2019, a gas fireplace, a tray ceiling in the living room, and rounded corners all around. Skylight, cathedral ceiling in the front bedroom, large primary with WC, and 5pc ensuite with bidet and towel warmer are features of the 2nd floor. Large windows and a rough-in bathroom in the basement. A beautifully maintained in-ground saltwater pool situated in a multi-level backyard! 2020 Liner & Pump. (id:37087)
RE/MAX Ace Realty Inc.
#main&up -7977 Hackberry Tr
Niagara Falls, Ontario
Welcome To ""Imagine"" By Empire Communities. Only 6 Years Old, Huge Gazebo, Spacious Sun-Filled 9""Ceiling Main Floor With Large Windows And Upgraded Taller Cabinets In The Kitchen. New Pot Lights Main, Quartz Counter, Freshly Painted 2100 Sqft - 4Bed Home This Property Sits On A Premium Lot Fronting A Pond! Large Walk-In Closet In The Master Bedroom And Master Ensuite. Minutes To The Qew, The Falls, Costco, Schools, And Entertainment (id:37087)
Century 21 Green Realty Inc.
11 Regent Street
Thorold, Ontario
Quaint 1 1/2 storey home with 3 bedrooms and an additional den or office. Outside, enjoy a double driveway, fenced yard, and updated windows, as well as main floor laundry and a 100 amp breaker panel. With plenty of room for improvement, especially in the full-height partially finished basement, this home is conveniently located near amenities, including a school bus route, grocery stores, doctors, and restaurants. (id:37087)
Realty Network
46 Sun Haven Lane
Thorold, Ontario
Welcome To This Brand New, Never Lived In Immaculate Townhome In The Growing Rolling Meadow Community Of Thorold. This House boasts a Beautiful Open-concept Living/Dining & Kitchen Features 9 Feet Ceiling, Hardwood Floor, Powder Rm and Walk-in Closet on The Main Level.Oak Stairs Takes You To Three Spacious Bdrms, Including a Master Bdrm W/Walk-in Closet & 5 Pcs En-suite. Laundry is also Conveniently Located on The Second Floor. Huge Driveway With No Side Walk Having Room To Park 3 Cars Including Garage!!!Situated Near Schools, Park &Major Highways,Mins Drive To Niagara Falls, Niagara Outlets, Niagara College Make this Location Most Desirable Among First Time Home Buyers & Investors!!!! (id:37087)
RE/MAX Realty Specialists Inc.
3 Dunraven Avenue
St. Catharines, Ontario
Nestled in the serene North End, this family-friendly home boasts proximity to schools, the Kiwanis Pool, park, and library. Revel in t upgrades such as luxurious travertine flooring in key areas, complemented by birch hardwood floors throughout and Laminate flooring in the Basement. The kitchen is a vision in classic white, Breakfast counter featuring granite counters and stainless appliances, new lighting fixtures both kitchen and living spaces. The lower level offers ample space for family activities, accompanied by an extra bedroom and 3-piece bathroom, new lighting in kitchen and living room, newer windows with all new California shutters, newer deck Close to all the amenities, upgrades include, A/C 2016, Roof 2013, insulation/energy updates 2012, and furnace 2012. Just move in and enjoy. For Investors looking to do conversions for a secondary unit the basement it is a perfect layout or an in law suite with an easy access side entrance to create great passive income in this desirable neighborhood. (id:37087)
Rock Star Real Estate Inc.
5060 Ontario Avenue
Niagara Falls, Ontario
WELCOME TO THIS BEAUTIFUL, RENOVATED 3+1 BEDRM ,2 FULL BATHRM HOME IN CENTRAL LOCATION OF NIAGARA FALLS. JUST AROUND THE CORNER FROM RIVER RD. WALKING DISTANCE TO GO TRAIN, SHOPS, RESTAURANTS, TOURISTS ATTRACTIONS. A LOT OF UPGRADES INCL: ROOF, KITCHEN, BATHROOMS, FLOORING, NEW OWNED TANKLESS HOT WATER HEATER SPACIOUS LIVRM W/ GAS FPL. KITCH/DINRM W/WALKOUT TO THE DECK AND FULLY FENCED BACK YARD. FIN BASEMENT W/REC.RM, 4TH BEDRM, 3 PCS BATHRM AND SEPARATE WALK-OUT, POSSIBILITY OF IN-LAW SUITE, ZONING R2, ATTACHED SINGLE CAR GARAGE, CONCRETE DRIVEWAY AND MUCH MORE! (id:37087)
Boldt Realty Inc.
20 Valderrama Lane
St. Thomas, Ontario
Welcome to your dream home in Shaw Valley, boasting 5 beds & 4 bathsa perfect blend of luxury & functionality over 3600 sq ft, including over approx 2600 sq ft above grade. Stunning curb appeal, w/ a harmonious mix of brick, wood-tone siding, & natural stone, sets off an inviting covered front porch, demonstrating impeccable design. Inside, the open-concept boasts 9 ft ceilings, recessed lighting & plenty of natural light, creating a warm & welcoming atmosphere. The living rm, w/ its built-in cabinets, floating shelves, & shiplap fireplace surround, exudes contemporary charm. The chefs kitchen is equipped w/slim shaker cabinets, stacked tile backsplash, gas range w/ custom hood, stainless appliances, pantry, & large island w/seating for casual meals. In the backyard, discover a delightful oasis w/ a hot tub, spacious lawn for outdoor activities, outdoor dining area, perfect for summer BBQs & large gatherings & convenient shed for extra storage. The finished basement is an entertainer's dream, featuring a large recreation room w/ high ceilings, pool table, wet bar, & generous seating area w/ fireplaceideal for game nights, movie marathons, or relaxed gatherings. A full bath & additional 5th bedrm complete the lower level. Upstairs, 4 large bedrms each boast a walk-in closet, ensuring plenty of storage space. The primary suite is a luxurious haven w/ tray ceiling, an expansive walk-through closet featuring custom built-ins & a lavish ensuite w/ soaking tub, glass/tile shower, double vanity & private water closet. 2nd floor laundry rm adds convenience to your daily routine. Shaw Valley is known for its friendly community vibe, making this an ideal place to settle down & call home. Don't miss your opportunity, schedule your visit today! **** EXTRAS **** Negotiable: Hot Tub, Pool Table and Accessories, All TVs/ Mounts Negotiable (id:37087)
Royal LePage Triland Realty
8 Noble Lane
St. Thomas, Ontario
IN-LAW SUITE, SEPARATE ENTRANCE & WALKOUT BASEMENT! Located in a tranquil cul-de-sac, this exquisite 5-bdrm bungalow, built by Doug Tarry Homes, has undergone recent top-to-bottom renovation, boasting high-quality finishes and meticulous attention to detail. Upon entering, discover expansive open-concept living spaces adorned with designer touches, including imported Italian 7 wide-plank hardwood flooring, a sleek glass modern staircase railing, modern trim/baseboards, stylish fixtures/pot lights and black door handles. The relaxing living rm features a Linear fireplace with crystals, radiating warmth and sophistication. The focal point of this home is the custom kitchen, a haven for culinary enthusiasts, with captivating custom millwork feature wall, oversized quartz waterfall island, high-end GE Cafe appliances in white satin finish, and Zellige tile backsplash creating a luxurious ambiance. Spacious pantry and ample dining area balance functionality w/style. Slide open the doors to the upper-level deck offering serene pond views, ideal for morning coffees or evening unwinding. Primary bdrm w/walk-in closet and luxurious ensuite bath with curbless shower, imported Italian tile, shower niche, custom vanity with quartz. 2 additional spacious bedrooms on the main level share a large 4 piece bath with Zellige tiles, custom vanity with quartz. Walkout level with gas fireplace, custom kitchen cabinets, imported Italian porcelain counters, 2 bedrooms and a full bath for guests/family/in-law suite. High-end vinyl plank flooring and Roxul soundproofing insulation ensure style and tranquility. The fully fenced, private backyard oasis with covered porch and deck around the above-ground pool is perfect for summer relaxation. Walking distance to Mitchell Hepburn Public School, with countless updates, indulge in luxury living schedule a viewing today! (id:37087)
Royal LePage Triland Realty
5230 Jepson St
Niagara Falls, Ontario
Newly renovated home in the heart of Niagara Falls! This charming residence has been tastefully upgraded, with attention paid to every detail. Step inside to discover a spacious living area on the main floor, complete with a kitchen featuring brand new appliances that have been gently used for only two years. Additionally, there's an extra room perfect for a home office or guest bedroom, complete with a convenient half bathroom. Upstairs, you'll find two cozy bedrooms and a full bathroom, providing ample space for your family or guests. The finished basement adds even more versatility to this home, offering laundry facilities, two additional bedrooms, and another full bathroom. Outside, the newly installed deck provides the perfect spot for outdoor entertaining or relaxing in the sunshine. With parking space for 2 cars in the driveway, convenience is at your doorstep. Don't miss out on the opportunity to make this beautifully updated house your new home sweet home (id:37087)
RE/MAX West Realty Inc.
189 Locust St
St. Thomas, Ontario
This 4 bedroom, 2 bathroom 4 level side split is a must see! The open concept main floor features a large Living room with a gas fireplace, kitchen and dining room. Upstairs has 3 of the 4 bedrooms and a bathroom. The lower level has the 4th bedroom, a good size family room and the 2nd bathroom. In the basement we have another finished recroom and the laundry room. Outside features a large fully fenced in yard, multiple gardens, large concrete patio, and a good size out building that is great for all your storage needs or could be used as a workshop. (id:37087)
Elgin Realty Limited
6018 Eaglewood Dr
Niagara Falls, Ontario
Welcome to Thundering Waters Golf Course Community in the heart of Niagara Falls, minutes to Tourist Attractions and Casino. This exquisite home features 7 Bedrooms, plus den/bedroom, 4.5 Baths, Loft area, open floor plan w/hardwood floors throughout the main and upper level. Modern Eat in Kitchen with Stainless Steel Appliances, Plenty of Cabinetry and Storage W/Breakfast Island & Nook, a perfect place to cook and entertain. Owner's Suite is thoughtfully designed w/Golf Course views, 2 W/I Closets, 5 Pc Ensuite, free-standing Soaking Tub & Linen Closet. Upper level boasts a secondary bedroom W/Ensuite & Private balcony, plus 2 additional good-sized bedrooms with ample closet space. Fully Finished Basement Apartment with a Separate Entrance, Kitchen, 3 Bedrooms and Bathroom. Unwind In Your Backyard Paradise with views of the Golf Course. Come see this magnificent home and enjoy the lifestyle that Niagara Falls offers. Great for investor, Airbnb, primary or vacation home. **** EXTRAS **** Small dog on property - will be in cage. PLEASE REMOVE SHOES! THX! (id:37087)
RE/MAX Premier Inc.
550 North Service Road, Unit #1302
Grimsby, Ontario
GRIMSBY ON THE LAKE CONDO FOR LEASE! Newer unit with stunning lake views and is located a short walk from the beach, waterfront trail & amenities. The open floor plan offers inviting quiet space that features wide plank laminate flooring , quartz countertops, stainless steel appliances & in suite laundry. Building amenities include a party room, roof top terrace, gym & 24/7 concierge service. Great location for commuters with easy highway access. Gas & water included in the rent along with an underground parking space #175 . No additional rental fee’s for hot water heater. Tenant responsible for Hydro, Phone, Internet & TV. Rental App. required w/references, employment verification & credit check, min. 1 yr lease w/last month security deposit. A++ tenant only (id:37087)
RE/MAX Escarpment Realty Inc.
323 Silverwood Avenue Avenue
Welland, Ontario
Totally turn key townhome. Perfect starter or down sizing home. It is ready to move in. Fantastic 1 1/2 baths, 2 bedrooms, upper loft / media area, open concept living room and kitchen (which just had additional cabinets added making it super functional!). Patio doors off eat in dinette area leading to a beautiful deck, natural gas hooks up and totally fenced in yard. add a single car garage, paved drive, great park within walking distance and an unspoiled basement ready to add additional living space if needed. Affordable home in a fantastic location just waiting for you to make it yours! (id:37087)
Peak Performers Realty Inc.brokerage
7370 Monastery Drive Unit# 7
Niagara Falls, Ontario
Welcome to 7370 Monastery Drive , Unit 7 Niagara Falls. This perfectly updated condo is located in the prestigious Mount Carmel neighborhood. Features cathedral ceilings with spacious living room and dining room with newer hard wood flooring. Custom kitchen with island , stainless appliances and sliding door leading to private patio looking onto forested green space. Master Bedroom has hardwood flooring, 4pc ensuite bath with walk thru closet. Open upper loft area is perfect for guests and office. Lower level offers 2nd bedroom , bonus room, 2pc bath and tons of storage .Call for private showing (id:37087)
RE/MAX Niagara Realty Ltd
791 Killaly Street E
Port Colborne, Ontario
RESIDENTIAL DEVELOPMENT LAND - 13 acres WITHIN the urban boundary and in the heart of Port Colborne's future development. Located around the corner from the new Vale Health & Wellness Centre as well as right off the highway 140/highway 406. Port Colborne is a charming lake town and it is within 1.5 hours drive from Toronto and less than 30 minutes from Buffalo, NY. One of the last remaining larger parcels within the urban boundary limits. This is greenfield land and the current RD zoning is a place-holder until a formal plan of subdivision is submitted and approved. (id:37087)
RE/MAX Niagara Realty Ltd
17 Marquis Street
St. Catharines, Ontario
Welcome to 17 Marquis with many upgrades since 2019 - Upgrade to 100-amp breaker service, plumbing upgraded including new main stack, butcher block kitchen counters and lighting, cabinets updated, new toilets and vanities and vinyl floors in both bathrooms, as well as newer lighting. ***NOTE THE HARDWOOD FLOORS HAVE BEEN REFURBISHED SINCE THE PHOTOS WERE TAKEN***. The property has a re-built front porch and new fencing 2020 (on 3 sides) enclosing the backyard. At first glance you expect a typical 3-bedroom bungalow but wait, there is a 203 square foot addition with a 2 piece washroom and closet with double mirrored doors and sliding glass doors to the backyard. This room can be either your Primary Suite or an awesome Great Room (laminate floors, double mirrored closet, 2 piece bath), you decide how you want to use this additional living space. There are 2 porches, the re-built one at the front entrance and one at the side where you can enjoy the evening sunsets that has access from the kitchen You will find the laundry in the basement which is unfinished and mostly utilized for storage. Roof shingles are approx. 9 years old, all windows on the main floor have been replaced with vinyl double hung windows. The property is conveniently located to Harriet Tubman P.S., the revitalized downtown, parks, nearby playground and just steps to public transit and easy access to major highways. Lovely new(ish) restaurant on Russell at the bottom of Marquis called Pique Nique. Property is vacant and some rooms have been virtually staged. (id:37087)
Royal LePage NRC Realty
10 Esplanade Lane, Unit #211
Grimsby, Ontario
Come live at Grimsby on the Lake! Immediate possession available to start your easy condo life in this one bedroom plus den. Enjoy your morning coffee where the sun comes up on your private balcony. Open Concept with kitchen and family room open with good sized closets for storage, as well as underground parking and unit locker. Great amenities in the building with seasonal outdoor pool, gym, and party room. Fabulous location where you can walk the waterfront, walk to numerous restaurants and many amenities. Easy highway access for the commuters and living the life where you can lock the door and leave! Go Bus pick up and, on demand transit gives you the city life in a small town community. Immediate Closing available (id:37087)
RE/MAX Escarpment Realty Inc.
96 Laughlin Ave
Welland, Ontario
Location is key, and 96 Laughlin Ave exemplifies prime positioning. Nestled directly across from Chippawa Park, this expansive 2-story residence boasts 3 bedrooms and 2 bathrooms, all set upon a generous60X115.50 Lot. Upon arrival, the home's inherent charm captivates. Stepping into the foyer unveils a spacious and bright formal dining room, ideal for hosting gatherings. The kitchen features sizable gas range and a window framing the sprawling backyard. As you continue you will notice a convenient main floor 2-piece bath. The living room awaits around the corner characterized by ample natural light, complemented by a gas fireplace and original hardwood floors. As you make your way upstairs, discover a well-appointed 4-piecebath, alongside a spacious primary bedroom and two additional generously sized bedrooms, plus a bonus den. The basement offers ample potential, boasting a high and dry space primed for conversion into additional recreational areas for the family's enjoyment and a roughed in bathroom area. Preserving its original character, the home showcases crown moulding, intricate woodwork, and a beautiful banister. A breezeway off the kitchen leads to the attached single car garage. Noteworthy updates include a new furnace in 2022, newly installed windows on the second level in 2022, and has been freshly painted throughout. Additionally, the driveway is set to be paved prior to closing. Situated in the coveted North end, this family-oriented residence enjoys close proximity to schools, parks, and shopping, in an idyllic retreat for families seeking both convenience and comfort. (id:37087)
RE/MAX Niagara Realty Ltd.
8143 Westminster Dr
Niagara Falls, Ontario
Located on a 91.86' x 150' fenced lot in the elite Mount Carmel subdivision. this pristine bungalow, w/over 4800 sq. ft. of finished area offers a life of luxury & comfort! The attached 2.5 car garage & concrete driveway provide plenty of space for easy parking. Quality construction is evident from the brick & stucco exterior to the gleaming hardwood floors, gorgeous maple staircase, 9' ceilings & large windows for maximum natural light. The spacious open layout allows for easy interaction among both guests & family, yet still permits room for privacy. Whether entertaining or simply relaxing, the family room w/gas fireplace & easy kitchen access is ideal. The spacious eat-in kitchen features a center island, gas stove, DW, microwave, stainless fridge [2023] & an inviting casual dining area w/patio doors to a huge 2 tiered deck in a fully fenced rear yard. It is a perfect setting for casual summer suppers. After a busy day, retire to the luxurious primary bedroom. (id:37087)
RE/MAX Niagara Realty Ltd.
62 Rolling Meadows Blvd
Pelham, Ontario
Welcome to this executive two-story home nestled in one of Fonthill's most coveted neighborhoods. From the moment you arrive, its allure is unmistakable. Step into the grand foyer, where a graceful rounded staircase greets you. To your left, a versatile den transitions from a cozy sitting area to a productive office space. To the right, discover an adaptable office that could transform into a main floor bedroom. Journey through this exquisite home and be captivated by the elegant formal dining room, anchored by a stunning large window that bathes the room in natural light, creating an inviting atmosphere for gatherings. The centrally located kitchen offers seamless accessibility from both the dining room and the heart of the home, ensuring functionality and flow. With generous proportions, the eat-in kitchen boasts granite countertops, a stylish backsplash, a peninsula for gatherings, featuring windows, and garden doors revealing a tranquil backyard oasis with mature trees. Relax and unwind in the inviting living room, featuring a cozy gas fireplace and expansive windows with more views of the backyard. Completing the main floor is a thoughtfully updated 2-piece bathroom and a convenient laundry room leading to the double car garage, adding practicality. Ascend the staircase to discover three generously sized bedrooms and a well-appointed 4-piece bathroom. The fourth bedroom is the expansive primary retreat, flooded with sunlight and offering ample space for a private seating area. Pamper yourself in the luxurious 4-piece ensuite, providing a sanctuary for relaxation. The unspoiled basement presents a blank canvas, awaiting the personal touch of its new owner. Outside, the meticulously landscaped grounds create a picturesque backdrop, while the proximity to the park, tennis club, and scenic walking trails epitomizes the essence of an active family lifestyle. Experience the space and comfort this home embodies while embracing Fonthill living at its finest. (id:37087)
RE/MAX Niagara Realty Ltd.
90 Highriver Tr E
Welland, Ontario
Brand New Never lived Beautiful Townhome in the gated area in Welland. With 9ft ceiling on Main floor, beautiful Open Concept layout, spacious living/dining room. Features Primary Bedroom with closet and Large window, 4 pc En Suite & Laundry on the main floor. Two additional bedrooms, second 4 pc bath on the second Floor. Easy access to highway 406 and Niagara college, close to amenities banks, restaurants, Seaway Mall. **** EXTRAS **** Basement is not included (id:37087)
Right At Home Realty
100 Highriver Tr E
Welland, Ontario
Brand New Never lived Beautiful Townhome in the gated area in Welland. With 9ft ceiling on Main floor, beautiful Open Concept layout, spacious living/dining room. Features Primary Bedroom with closet and Large window, 4 pc En Suite & Laundry on the main floor. Two additional bedrooms, second 4 pc bath on the second Floor. Easy access to highway 406 and Niagara college, close to amenities banks, restaurants, Seaway Mall. **** EXTRAS **** Basement is not included (id:37087)
Right At Home Realty
96 Highriver Tr E
Welland, Ontario
Brand New Never lived Beautiful Townhome in the gated area in Welland. With 9ft ceiling on Main floor, beautiful Open Concept layout, spacious living/dining room. Features Primary Bedroom with closet and Large window, 4 pc En Suite & Laundry on the main floor. Two additional bedrooms, second 4 pc bath on the second Floor. Easy access to highway 406 and Niagara college, close to amenities banks, restaurants, Seaway Mall. **** EXTRAS **** Basement is not included (id:37087)
Right At Home Realty
87 Butlers Dr N
Fort Erie, Ontario
Embrace luxury living in this custom-built Blythwood home. Nestled in Ridgeways most distinguished neighbourhood, this bungalow boasts nearly 2800 sq/ft of finished living space with 3 bedrooms, 2.5 baths, and sits on an expansive, beautifully landscaped lot that adjoins conservation lands, offering a blend of privacy and natural beauty. Step inside to discover rich hardwood floors that pave your way through the homes elegantly designed spaces. Soaring ceilings guide you to a chefs dream kitchen, showcasing walls of custom cabinetry, quartz countertops, and a suite of stainless steel appliances. The great room, bathed in natural light and anchored by a cozy gas fireplace, provides an inviting space for hosting gatherings, with picturesque views of the rear yard, conservation lands, and wildlife. Retreat to the spacious master bedroom, featuring an ensuite bath that defines luxury with its elegant freestanding tub, large glass shower, and dual vanity. **** EXTRAS **** The finished basement, enhances your living space with 8ft ceilings, oversized windows for abundant natural light, floors that harmonize with the main levels hardwood, a full bath, and an extra bedroom (id:37087)
Keller Williams Complete Realty
190 Woodside Drive
St. Catharines, Ontario
Nestled on a quiet, tree-lined street at the south end of St. Catharines, this oversized bungalow offers an exceptional living experience. It features no rear neighbours for utmost privacy, backing onto the escarpment. This bungalow has been fully refreshed, boasting 3 large bedrooms, 3 bathrooms, 2 gas fireplaces, a double-car garage, a partially finished basement, a freshly updated kitchen, and on-site hardwood flooring, all backing onto a beautiful green space. Step inside to be greeted by vaulted ceilings, large windows allowing for beautiful natural light, and a cozy gas fireplace in the spacious living room, creating an inviting atmosphere for relaxation and entertainment. The fully updated kitchen with sleek quartz countertops is perfect for hosting guests and family, while the adjoining large eating area with beautiful double french doors seamlessly connects indoor and outdoor living. A main floor laundry room for ease and comfort. With 3 oversized bedrooms, the master suite is a retreat, with an ensuite featuring updated counters, a double sink, and a walk-in closet. The two additional bedrooms and bathroom on the main floor provide ample space for family and guests. A breathtaking Muskoka backyard oasis awaits, with a water feature and lush greenery, providing a peaceful sanctuary with no rear neighbours. Enjoy outdoor gatherings or quiet moments of reflection in this picturesque setting. Situated on a spacious 61x150 lot, this home offers ample outdoor space. With access to the famed Bruce Trail steps away, outdoor enthusiasts will delight in exploring miles of scenic hiking trails. Take advantage of the opportunity to make this exquisite property your own! (id:37087)
RE/MAX Niagara Realty Ltd
6620 Barker Street
Niagara Falls, Ontario
Nestled in a convenient location, this charming home is an ideal choice for those starting out or looking to downsize. This 3+1 Bedroom features a remodeled kitchen and renovated bathroom with a spacious and cozy Family room. Adding to its appeal is a delightful sun room off the rear of the house, providing a serene space to relax and enjoy the view of the backyard. The property also features a substantial shed, equipped with heating, water, and hydro, perfect for hobbies or additional storage. Just minutes away from local amenities, shopping centers, schools, and parks, this home combines comfort and convenience beautifully. Don't miss the opportunity to see it for yourself. (id:37087)
Flynn Real Estate Inc.
7472 Mountain Road Unit# 1
Niagara Falls, Ontario
LAST UNIT LEFT! Massive size bungalow and basement (over 1700sf main floor plan)! A very rare find is its 2 basement AND 2 garage access! Yes! The basement has its own separate entrance AND garage access (view/click on media/Video Tour to see the lay-out). Also 6 extra large basement windows with rough in for bathroom and kitchen. 200 amps. This is SO ideal for having a totally separate in-law suite AND still have half of the basement with your own bright and spacious extra living space! Fantastique luxurious curb appeal with its stucco and stone exterior finishes, double wide concrete driveway and 2-car garage. Open concept design, so many luxurious features: 10’ flat ceilings with vaulted ceiling in the great and dining room, gorgeous white kitchen with crown molding and soft closing drawers, extra large island, quartz counter tops, trendy light fixtures, gorgeous dining chandelier, fireplace with mantel, transom windows throughout main level, wide plank flooring, ensuite double sink, large shower, soaking tub, walk-in closet. Main level laundry room. Covered patio. 200-amp electrical service, insulated basement, central vac rough in. NO rentals; furnace, central air and superior quality water heater are owned. Situated in the prestigious North end of Niagara Falls on Mountain Road in an exclusive community of 3 Townhomes. Near Firemen’s Park. Quick/easy access to QEW hwy. Just minutes from our famous Falls entertainment and shopping malls. Furniture negotiable for sale to Buyer. (id:37087)
Royal LePage NRC Realty
3 Munro Street
Thorold, Ontario
Impeccably maintained one-owner, 3+1 bedroom, 2-bathroom bungalow nestled in the heart of Thorold. Situated on a partially fenced 55x122 foot lot in family-friendly neighbourhood exuding pride of ownership. Lovingly cared for by the original owner, this bungalow has been meticulously cared for over the years. Small front entrance with close opens to large, bright living room with hardwood floors. The bright eat-in kitchen offers lots of cabinetry and storage space, pantry and large eating area. Continuing on the main level, you can find three generously sized bedrooms, an updated 4pc bathroom, and a new vanity and ceramic tile surround. The fully finished lower level with a separate entrance offers excellent in-law potential, offers a large rec room with gas fireplace and built in storage, workshop, additional bedroom, 3pc bathroom and laundry room. Large detached garage with hydro & additional 13.4'x14' workshop attached to back. Enjoy the backyard with an interlock patio and garden. The roof was reshingled 2012, hi-eff gas furnace and AC replaced in 2008. Hot water tank is owned. All vinyl replacement windows. Within walking distance to schools, parks, shopping, churches, convenient public transit access, and centrally positioned near Brock University, the Pen Centre, Outlet Collection at Niagara, Wine Country, and major highways 58, 406, and QEW. This impeccable property, meticulously maintained with love and care, is move-in ready and presents exceptionally well! (id:37087)
RE/MAX Niagara Realty Ltd
9 Kingsway Street
Welland, Ontario
Don’t miss this rare opportunity to back onto the beautiful, treed property of the Recreational Flatwater Canal in Welland. This is a great location close to the Canal Trail walkway, Welland International Flatwater Centre, four-wheeling on nearby trails. Glenwood Park with basketball, splash pad, baseball, tennis, skating, and nearby Mud Lake Conservation Area with hiking, fishing, and bird watching. This versatile property has a lot to offer with 3 kitchens and bathrooms, separate entrances, laundry facilities, 2 furnaces, 2 central air units, 2 water heaters, 2 electrical panels, a 2-car garage, and plenty of parking. Previously zoned Commercial, this could be a great opportunity with all the new housing and reconstruction of the bridge. There are so many potential options for the Buyer to explore. This beautiful property with 120’ frontage is almost like being at the cottage without the traffic. NOTE: The following are not presently in working order: jetted tub, gas fireplace, 1 A/C unit. Some photos were taken when the unit was tenant occupied. (id:37087)
Keller Williams Complete Niagara Realty
74 Mildred Avenue
St. Catharines, Ontario
WELCOME HOME! LOVLEY 3 BEDROOM 1.5 BATHROOM HOME IN FAMILY FRIENDLY NEIGHBOURHOOD. ALL BRICK EXTERIOR, NEW WINDOWS AND DOORS (2020) NEW BATHROOM IN LOWER LEVEL (2023) GREAT FUNCTIONAL LAYOUT ON THIS ONE, ORIGINAL HARDWOOD THROUGHOUT MAIN LEVEL, INTERIOR DOORS REPLACED, FRSH CONCRETE AND SHED , INLAW CAPABILITIES WITH SEPERATE SIDE ENTRANCE AND KITCHEN ROUGH IN BASEMENT. FULLY FENCED YARD, CLOSE TO ALL AMENETIES, BASEMENT WIDE OPEN AND PARTIALLY FINISHED (id:37087)
RE/MAX Niagara Realty Ltd
4563 Pinedale Drive
Niagara Falls, Ontario
Introducing a gem in the heart of the city, this mid-century bungalow exudes charm and character. Boasting 2,515 sqft of living space, this home is a haven with 3 bedrooms and 1 bath upstairs, complemented by an additional bedroom and full bathroom downstairs. A side entrance adds convenience for first-time homeowners seeking extra income potential. Prepare to be impressed as this residence has undergone extensive renovations – from a new furnace and A/C system to fresh windows bathing every corner in natural light. The meticulous updates extend to weeping tile installation, modern light fixtures, and rejuvenated bathrooms that elevate both style and functionality. Nestled within walking distance to schools, amenities, parks, and more; this property offers not just a home but a lifestyle enriched by its vibrant surroundings. Don't miss out on the opportunity to make this beautifully restored bungalow your own slice of paradise amidst the bustling cityscape. *** This home has completed a pre-home inspection, report is available upon request*** (id:37087)
RE/MAX Niagara Realty Ltd
23 Berkwood Place
Fonthill, Ontario
Discover the charm of Berkwood Place in Fonthill, a tranquil and friendly neighborhood perfect for those seeking a mix of convenient amenities, top-notch schools, and stunning homes. This delightful home features an open-concept main floor seamlessly connecting the kitchen to the living room, creating a spacious and inviting area ideal for family gatherings and entertaining. The inviting foyer leads directly into this bright space, highlighted by a large bay window that floods the area with natural light. The main floor is thoughtfully designed, including a convenient laundry room and a practical half-bath. Upstairs, a fully renovated bathroom completed in 2022 adds a touch of modern elegance to the three cozy bedrooms. The basement offers abundant adaptable space for work, schooling, or relaxation, including a substantial fourth bedroom. Exterior updates include newly replaced garage doors in 2021. The backyard is a true sanctuary with tiered gardens and majestic trees, ideal for entertaining or quiet moments outdoors. Don’t miss this incredible opportunity to enjoy everything adorable Fonthill has to offer in a home that’s not just a place to live, but a place to love. (id:37087)
Exp Realty
7755 South Wood Drive
Niagara Falls, Ontario
Step into a realm of luxury and refinement nestled in the prestigious Mount Carmel Neighbourhood. This striking residence, boasting over 4200 square feet of finished living space, promises an elevated lifestyle. Four spacious bedrooms, each designed for comfort and style. The primary suite is a homeowner's dream—featuring a generously sized walk-in closet with a natural skylight and a pristine 4-piece ensuite bathroom that promises serenity after a long day. Stylish upgrades including a wrap-around concrete driveway, a covered backyard entertainment space and contemporary lighting fixtures with elegant chandeliers, two new gas fireplaces and a complete set of California shutters adorning the windows throughout this home.. This incredible home is fitted with newer porcelain floors that run seamlessly throughout the home, creating a harmonious flow and an upscale feel. Delight in the professionally designed basement, highlighted by its new flooring and newly renovated bathroom. The house is fitted with features such as an underground sprinkler system, a security camera system boasting 8 HD cameras, and a premium alarm system. There is a recently installed Venmar air exchanger ensuring comfort in every season. Experience the culmination of expert craftsmanship and tasteful upgrades. (id:37087)
Coldwell Banker Momentum Realty
1740 Four Mile Creek Road Road
Niagara-On-The-Lake, Ontario
Welcome to 1740 Four Mile Creek Road in the Heart of Niagara-On-The-Lake's wine country! This meticulously maintained 1,845 sq-ft bungalow is situated on almost a half acre of beautifully landscaped yard bordering Four Mile Creek. Enjoy all the charm of a large property while still having municipal services! Experience main floor living at its finest, featuring laundry, 4 bedrooms, 2 bathrooms, and a bright, open-concept living area. The kitchen offers ample space and storage, seamlessly connected to the dining area for easy entertaining. Relax in the oversized family room, complete with a wood fireplace, plenty of morning sunshine & Brazilian cherrywood floors. The basement is a true gem, with expansive windows flooding the space with natural light, a wood-burning insert for cozy nights & a separate entrance. Embrace your DIY spirit in the designated craft space/workbench area, complete with ample storage and sturdy built-in shelves for organization. Step outside and relax in the oasis of a yard & enjoy views of the sunset & vineyards from your 20-ft pool/spa that you can experience all year round! The insulated double-car garage features electric openers, and the garage roof is insulated for year-round comfort. This thoughtfully designed floor plan offers excellent flow throughout. Recent updates include an A/C (2019), basement waterproofing (2022), Lap pool/hot tub (2022), windows (2010), a Culligan water purification system with reverse osmosis, and a roof with 35-year shingles. Schedule your viewing of this truly one-of-a-kind property today! (id:37087)
RE/MAX Niagara Realty Ltd
11 Parkwood Drive
St. Catharines, Ontario
Welcome to 11 Parkwood Drive!. This charming 2 bedroom, one bathroom bungalow sits on a large 49.5 x 120 lot providing lots of room for gardening and play equipment and is located in the lovely, friendly Secord Woods neighbourhood. Just a half block from schools, groceries and restaurants & minutes to the local shopping mall. The Canada/US border, local wineries, and all that Niagara Falls entertainment district has to offer is just a short drive away. The third bedroom was converted into a bonus room (den/office/playroom) to accommodate a main floor laundry. The covered front porch is a cozy spot to have a cup of tea and watch the world go by. The large driveway can accommodate at least 4 cars. The oversized, detached garage boasts an outlet for a stove and both hot and cold water taps at back of home. There is plenty of room for all the toys with additional storage in the garden shed. This home is ideal for a first time home buyer, downsizing senior or rental property investment. The property is zoned R2 with redevelopment potential. (id:37087)
Revel Realty Inc.


